Soggiorni con cornice del camino in mattoni - Foto e idee per arredare
Filtra anche per:
Budget
Ordina per:Popolari oggi
61 - 80 di 30.130 foto
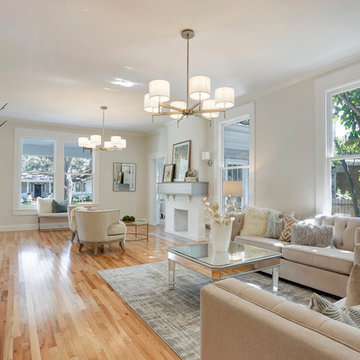
Formal living room is expansive and allows for dual sitting areas, highlighted by dual chandeliers, and seating arrangements. The beautiful new flooring mimics the original seamlessly by replicating the perimeter inlay design skillfully.
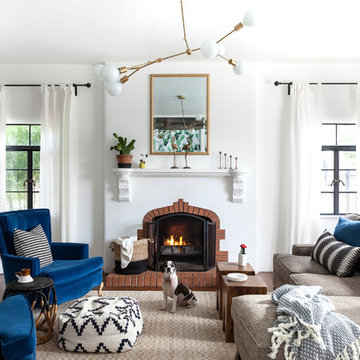
Bright modern and bohemian living room, with a spanish fireplace and reupholstered vintage armchairs.
Foto di un soggiorno mediterraneo con pareti bianche, pavimento in legno massello medio, camino classico, cornice del camino in mattoni, pavimento marrone e tappeto
Foto di un soggiorno mediterraneo con pareti bianche, pavimento in legno massello medio, camino classico, cornice del camino in mattoni, pavimento marrone e tappeto
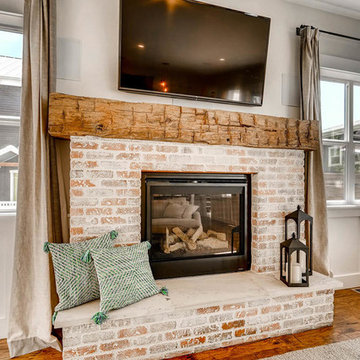
Living room with white washed brick fireplace surround and reclaimed mantel made from a rough hewn beam. Engineered hardwood flooring (Mohawk Winchester) in varying lengths and widths.

Josh Caldwell Photography
Foto di un soggiorno tradizionale aperto con sala della musica, pareti beige, pavimento in legno massello medio, camino bifacciale, cornice del camino in mattoni e pavimento marrone
Foto di un soggiorno tradizionale aperto con sala della musica, pareti beige, pavimento in legno massello medio, camino bifacciale, cornice del camino in mattoni e pavimento marrone

This modern farmhouse is a beautiful compilation of utility and aesthetics. Exposed cypress beams grace the family room vaulted ceiling. Northern white oak random width floors. Quaker clad windows and doors. Shiplap walls.
Inspiro 8

This Beautiful Country Farmhouse rests upon 5 acres among the most incredible large Oak Trees and Rolling Meadows in all of Asheville, North Carolina. Heart-beats relax to resting rates and warm, cozy feelings surplus when your eyes lay on this astounding masterpiece. The long paver driveway invites with meticulously landscaped grass, flowers and shrubs. Romantic Window Boxes accentuate high quality finishes of handsomely stained woodwork and trim with beautifully painted Hardy Wood Siding. Your gaze enhances as you saunter over an elegant walkway and approach the stately front-entry double doors. Warm welcomes and good times are happening inside this home with an enormous Open Concept Floor Plan. High Ceilings with a Large, Classic Brick Fireplace and stained Timber Beams and Columns adjoin the Stunning Kitchen with Gorgeous Cabinets, Leathered Finished Island and Luxurious Light Fixtures. There is an exquisite Butlers Pantry just off the kitchen with multiple shelving for crystal and dishware and the large windows provide natural light and views to enjoy. Another fireplace and sitting area are adjacent to the kitchen. The large Master Bath boasts His & Hers Marble Vanity’s and connects to the spacious Master Closet with built-in seating and an island to accommodate attire. Upstairs are three guest bedrooms with views overlooking the country side. Quiet bliss awaits in this loving nest amiss the sweet hills of North Carolina.
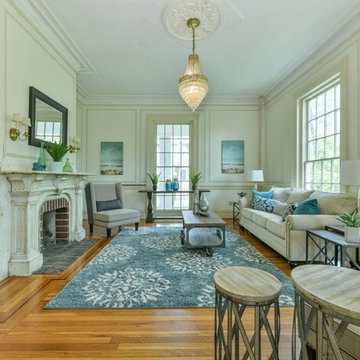
Ispirazione per un grande soggiorno tradizionale chiuso con sala formale, pareti beige, pavimento in legno massello medio, camino classico, cornice del camino in mattoni, nessuna TV e pavimento marrone
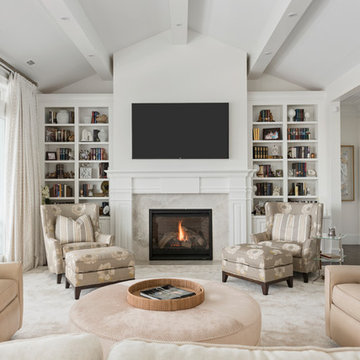
Immagine di un soggiorno chic con sala formale, pareti bianche, moquette, camino classico, cornice del camino in mattoni, TV a parete e pavimento beige

Jason Cook
Ispirazione per un soggiorno costiero con pareti bianche, pavimento in legno massello medio, camino classico, cornice del camino in mattoni, TV a parete e pavimento marrone
Ispirazione per un soggiorno costiero con pareti bianche, pavimento in legno massello medio, camino classico, cornice del camino in mattoni, TV a parete e pavimento marrone

While the bathroom portion of this project has received press and accolades, the other aspects of this renovation are just as spectacular. Unique and colorful elements reside throughout this home, along with stark paint contrasts and patterns galore.
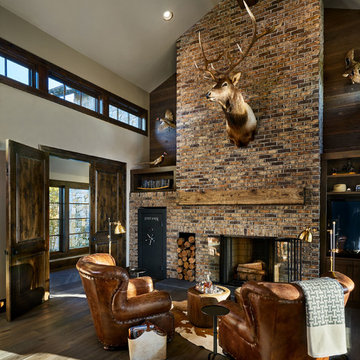
Ispirazione per un grande soggiorno country con pareti bianche, camino classico, cornice del camino in mattoni, parquet scuro e pavimento marrone

Open Concept living room with original fireplace and tongue and groove ceilings. New Epoxy floors.
Idee per un soggiorno moderno aperto con pareti bianche, camino classico, cornice del camino in mattoni, TV a parete e pavimento grigio
Idee per un soggiorno moderno aperto con pareti bianche, camino classico, cornice del camino in mattoni, TV a parete e pavimento grigio
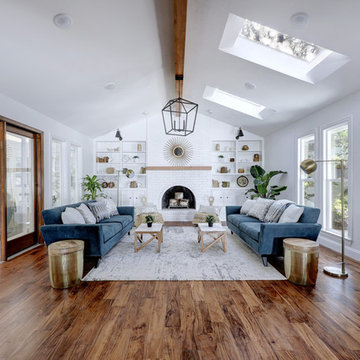
Contemporary whole-house remodel by Melisa Clement Designs, Twist Tours Photography
Foto di un soggiorno country chiuso con sala formale, pareti bianche, pavimento in legno massello medio, camino classico, cornice del camino in mattoni e pavimento marrone
Foto di un soggiorno country chiuso con sala formale, pareti bianche, pavimento in legno massello medio, camino classico, cornice del camino in mattoni e pavimento marrone
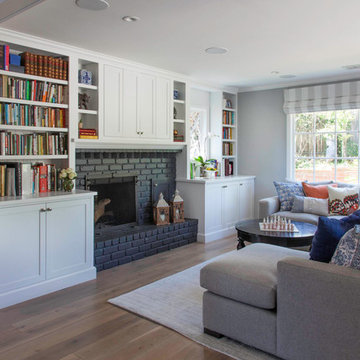
Foto di un soggiorno tradizionale con pareti grigie, pavimento in legno massello medio, camino classico, cornice del camino in mattoni e pavimento marrone

Living room
Built Photo
Immagine di un grande soggiorno moderno con pareti bianche, pavimento in cemento, camino classico, cornice del camino in mattoni, nessuna TV e pavimento grigio
Immagine di un grande soggiorno moderno con pareti bianche, pavimento in cemento, camino classico, cornice del camino in mattoni, nessuna TV e pavimento grigio

This mid-century modern was a full restoration back to this home's former glory. The vertical grain fir ceilings were reclaimed, refinished, and reinstalled. The floors were a special epoxy blend to imitate terrazzo floors that were so popular during this period. Reclaimed light fixtures, hardware, and appliances put the finishing touches on this remodel.
Photo credit - Inspiro 8 Studios
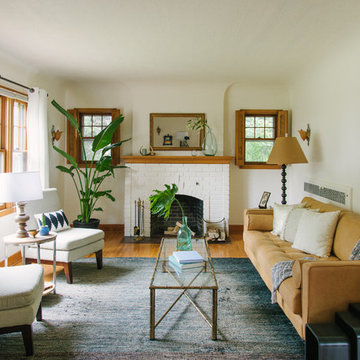
Realtor: Emily Heinz, Downtown Real Estate Partners
Photographer: Briana Arlene Photography
Idee per un soggiorno tradizionale con pareti bianche, pavimento in legno massello medio, camino classico, cornice del camino in mattoni e pavimento marrone
Idee per un soggiorno tradizionale con pareti bianche, pavimento in legno massello medio, camino classico, cornice del camino in mattoni e pavimento marrone
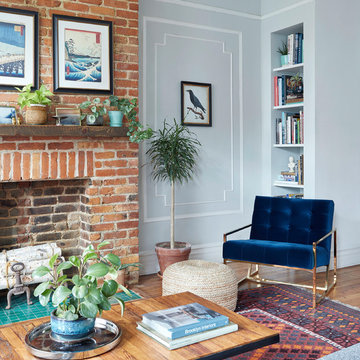
Foto di un soggiorno boho chic di medie dimensioni con pareti grigie, camino classico e cornice del camino in mattoni
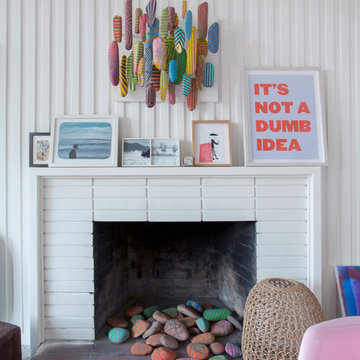
Photo: Margot Hartford © 2017 Houzz
Esempio di un soggiorno eclettico chiuso con sala formale, pareti bianche, pavimento in cemento, camino classico, cornice del camino in mattoni, nessuna TV e pavimento grigio
Esempio di un soggiorno eclettico chiuso con sala formale, pareti bianche, pavimento in cemento, camino classico, cornice del camino in mattoni, nessuna TV e pavimento grigio
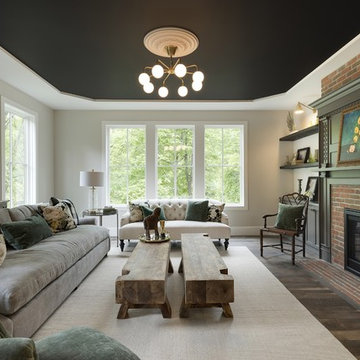
Esempio di un soggiorno classico chiuso con sala formale, pareti bianche, parquet scuro, camino classico, pavimento marrone e cornice del camino in mattoni
Soggiorni con cornice del camino in mattoni - Foto e idee per arredare
4