Soggiorni con cornice del camino in legno - Foto e idee per arredare
Filtra anche per:
Budget
Ordina per:Popolari oggi
101 - 120 di 4.791 foto
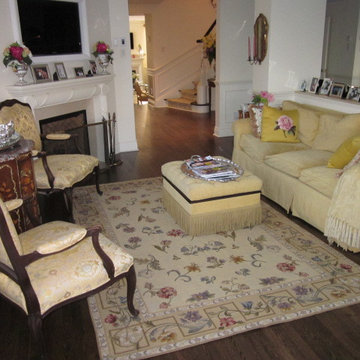
Immagine di un soggiorno classico di medie dimensioni e chiuso con sala formale, pareti bianche, parquet scuro, camino classico, cornice del camino in legno, nessuna TV e pavimento marrone
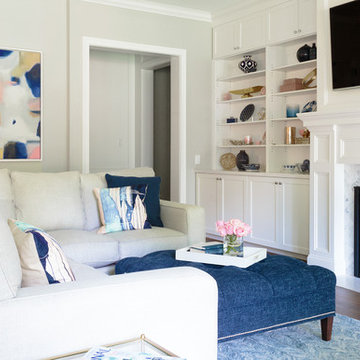
With this family room, the client's love of modern art was kept in mind. Durable sectional from Bassett and ottoman. With a simple patterned wool rug from West Elm. Along with fun colors of pink and blue making it a his and hers space that the whole family can enjoy.
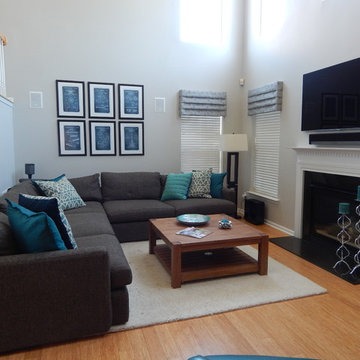
Andrea Sutton
Idee per un soggiorno classico di medie dimensioni e aperto con pareti grigie, pavimento in bambù, camino classico e cornice del camino in legno
Idee per un soggiorno classico di medie dimensioni e aperto con pareti grigie, pavimento in bambù, camino classico e cornice del camino in legno
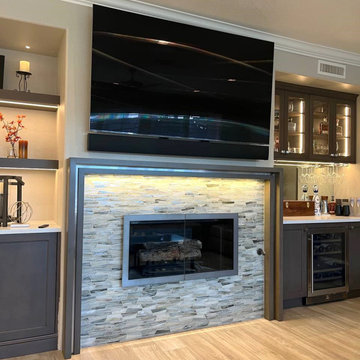
Ispirazione per un soggiorno contemporaneo di medie dimensioni e aperto con pavimento con piastrelle in ceramica, cornice del camino in legno, TV a parete e pavimento multicolore
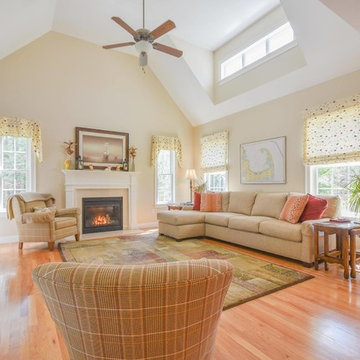
Client had an enclosed space separated from the rest of the house and became a bottle neck for family functions and daily routines. We explored several options to help visualize the impact to various renovation ideas to create a larger connect between family room, kitchen and dining.
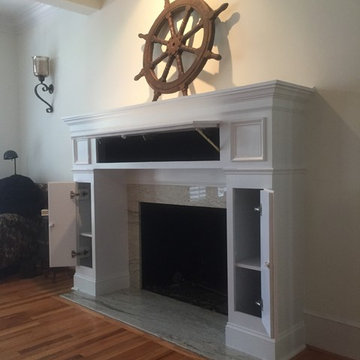
Fireplace with hidden storage.
Idee per un piccolo soggiorno chiuso con camino classico e cornice del camino in legno
Idee per un piccolo soggiorno chiuso con camino classico e cornice del camino in legno
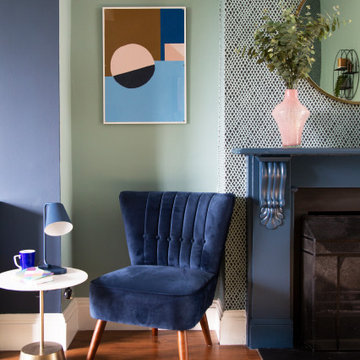
Redesign of a large family Living Room and Master Bedroom in Wandsworth. With a love of blue, the Living Room was painted in two-tone using Dix Blue and Stiffkey Blue along with Farrow and Ball's Anime Wallpaper. This helped break up the very large reception rooms and zoning the areas within it. A calmer, more neutral but still current scheme was created for the Master Bedroom using soft pinks and purples contrasted with dark greys and hints of black
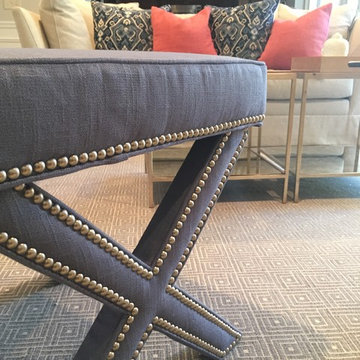
Updated family room with family-friendly details and a bit of glam
Foto di un soggiorno tradizionale di medie dimensioni e aperto con pareti grigie, moquette, camino classico, cornice del camino in legno e TV a parete
Foto di un soggiorno tradizionale di medie dimensioni e aperto con pareti grigie, moquette, camino classico, cornice del camino in legno e TV a parete
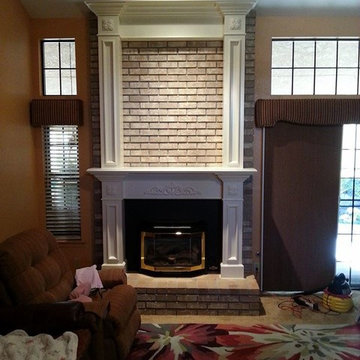
Esempio di un soggiorno chic di medie dimensioni e chiuso con pareti beige, moquette, camino classico e cornice del camino in legno
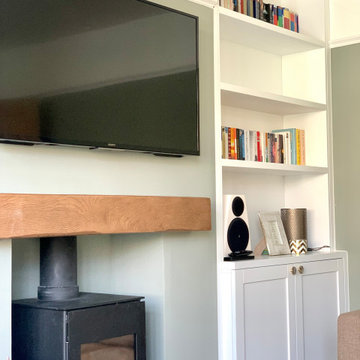
Bespoke furniture design, featuring shelving system with storage underneath on both sides of the chimney.
This made to measure storage perfectly fits alcoves that ware not perfectly even.
Inside both cabinets we added extra shelves and cut outs for sockets and speaker wires.
Alcove units were spray in lacquer to match F&B colours in lovely matt satin finish.
As a final touch: beautiful brass handles made by small business owner and chosen from our "supporting small businesses" supplier list.
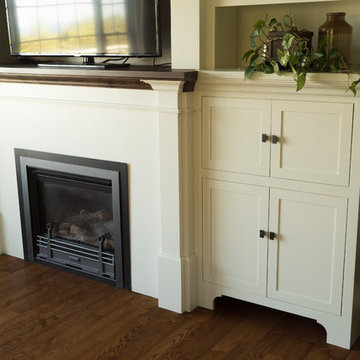
Photo credit: Mariana Lafrance
Foto di un soggiorno classico di medie dimensioni e aperto con pareti bianche, parquet scuro, camino classico, cornice del camino in legno, TV a parete e pavimento marrone
Foto di un soggiorno classico di medie dimensioni e aperto con pareti bianche, parquet scuro, camino classico, cornice del camino in legno, TV a parete e pavimento marrone
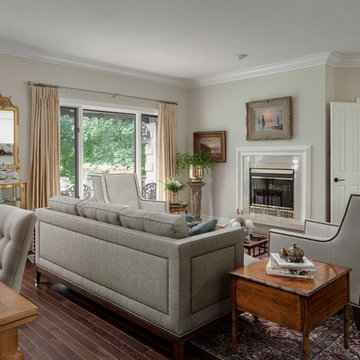
This lovely condo, backing onto a golf course here in London, needed some updating. When my clients bought it they wondered how they would meld their many collected antiques and inherited treasures into the space. With some careful planning and a refresh of flooring, paint and new upholstery we were able to provide this elegant and inviting space. We even used their drapery from the large two storey home they moved from.
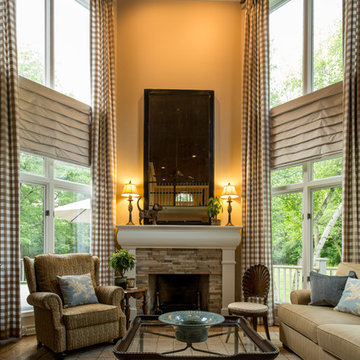
I began working with the owners of this house in 2013. We started with the living and dining rooms. No new furniture was purchased, but the rooms transformed when we changed the wall and ceiling colors, added lighting and light fixtures, rearranged artwork, rugs and furniture. We softened the windows and added privacy with very simple linen Roman blinds. We used the same linen to slipcover the sofa.
Early in 2015, we tackled the most difficult room. The relatively small family room has disproportionately high ceilings. We worked to minimize the "elevator shaft" feeling of the room by replacing the previously "wimpy" mantel, surround and hearth with a design and combination of materials that stand up to the height of the room. In addition to treating the two sets of windows stacked at ground level and again at 8' as one tall window, we painted the ceiling chocolate brown which is reflected at floor level by the new rug (Dash and Albert - Nigel) and hearth stone. The chocolate brown ceiling extends into the foyer where we hung Circa Lighting's phenomenal "Kate" lantern.
Victoria Mc Hugh Photography
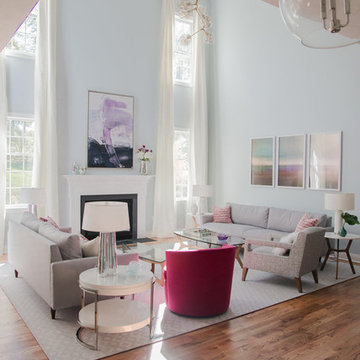
Airy and elegant living room with double height windows. Architecture by Toll Brothers
Foto di un grande soggiorno moderno aperto con sala formale, pareti blu, parquet chiaro, camino classico e cornice del camino in legno
Foto di un grande soggiorno moderno aperto con sala formale, pareti blu, parquet chiaro, camino classico e cornice del camino in legno
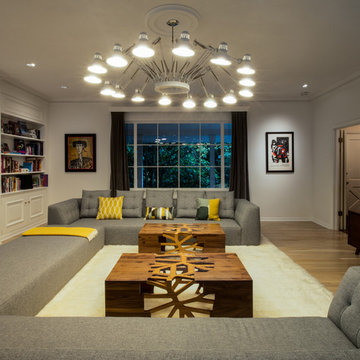
New downlights highlight the homeowner's paintings. All lights are dimmable. A new ceiling medallion helps transition the modern pendant fixture from the room's traditional wood details. Photo by Pareja Creative
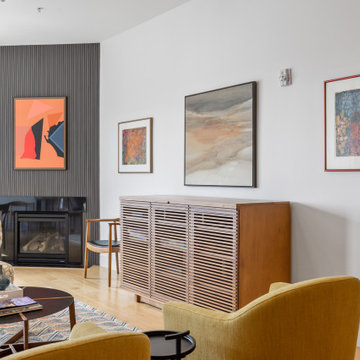
The entire condo's main living spaces were originally painted a mustard yellow- I like the color in furniture or accents, but not on my walls. Crisp 'Decorators White' completely changed the feel of the open spaces, allowing the amazing artwork or decor pieces stand out. There had not been any ceiling lighting and the easiest and least intrusive way to add some was through modern track lighting with lighting that could be directed to various focal pieces of art. The corner fireplace once had a very traditional white mantel and surround. Once removed, we added a wall of slat wood painted a dark charcoal that once taken to the ceiling, added the right drama and created a beautiful focal point. The clients hate to have a visible TV when not in use so the cabinet with TVLift hides it and pops up seamlessly for movie time.
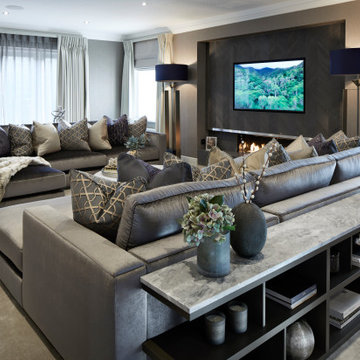
Living Room
Immagine di un grande soggiorno minimal chiuso con pareti grigie, moquette, camino sospeso, cornice del camino in legno, TV a parete e pavimento grigio
Immagine di un grande soggiorno minimal chiuso con pareti grigie, moquette, camino sospeso, cornice del camino in legno, TV a parete e pavimento grigio
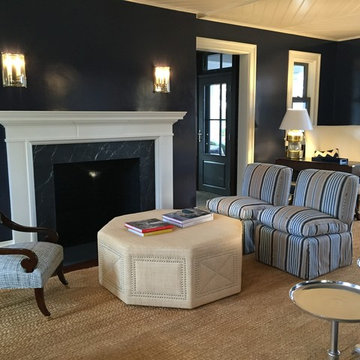
Esempio di un soggiorno tradizionale di medie dimensioni e chiuso con pareti blu, parquet scuro, camino classico, cornice del camino in legno e pavimento marrone
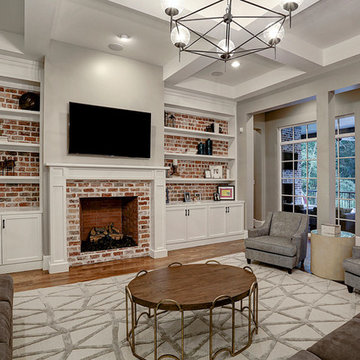
Immagine di un grande soggiorno country aperto con pareti beige, pavimento in legno massello medio, camino classico, cornice del camino in legno, TV a parete e pavimento marrone
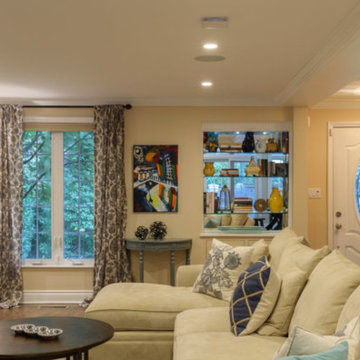
Foto di un soggiorno classico di medie dimensioni e aperto con pareti beige, pavimento in legno massello medio, camino classico, cornice del camino in legno, TV a parete e pavimento marrone
Soggiorni con cornice del camino in legno - Foto e idee per arredare
6