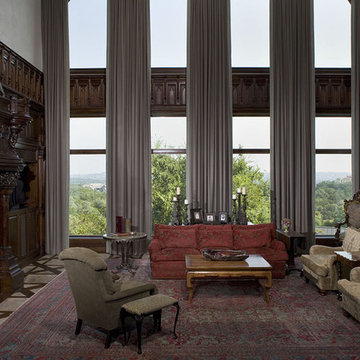Soggiorni con cornice del camino in legno - Foto e idee per arredare
Filtra anche per:
Budget
Ordina per:Popolari oggi
121 - 140 di 27.691 foto
1 di 2
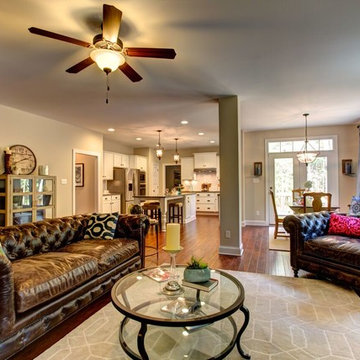
An open living room area with natural colored flooring, ceiling fan, and numerous windows for beautiful lighting!
To design your own Brookshire plan, go visit https://www.gomsh.com/plans/two-story-home/brookshire/ifp.
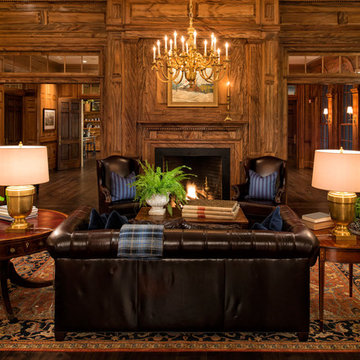
copyright 2014 Maxine Schnitzer Photography
Idee per un grande soggiorno tradizionale chiuso con parquet scuro, camino classico, cornice del camino in legno, sala formale, pareti beige, nessuna TV e pavimento marrone
Idee per un grande soggiorno tradizionale chiuso con parquet scuro, camino classico, cornice del camino in legno, sala formale, pareti beige, nessuna TV e pavimento marrone
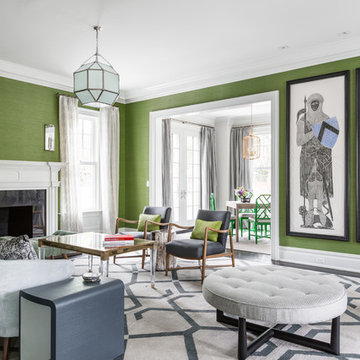
Wes Tarca
Ispirazione per un soggiorno classico con sala formale, pareti verdi, parquet scuro, camino classico, cornice del camino in legno e nessuna TV
Ispirazione per un soggiorno classico con sala formale, pareti verdi, parquet scuro, camino classico, cornice del camino in legno e nessuna TV
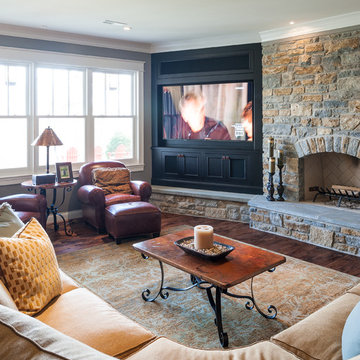
Hueber Brothers, expert installation of woodwork and audio visual entertainment center
Ispirazione per un grande soggiorno country aperto con pareti grigie, pavimento in legno massello medio, camino classico, cornice del camino in legno e pavimento marrone
Ispirazione per un grande soggiorno country aperto con pareti grigie, pavimento in legno massello medio, camino classico, cornice del camino in legno e pavimento marrone
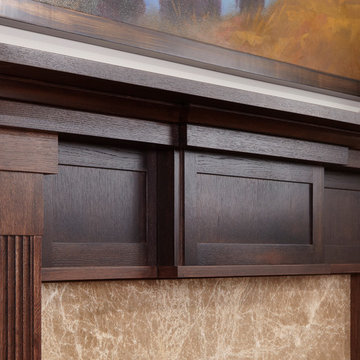
Detail Of Traditional Mantel in Rift White Oak.
Foto di un soggiorno chic di medie dimensioni con cornice del camino in legno, pareti beige, parquet scuro e camino classico
Foto di un soggiorno chic di medie dimensioni con cornice del camino in legno, pareti beige, parquet scuro e camino classico
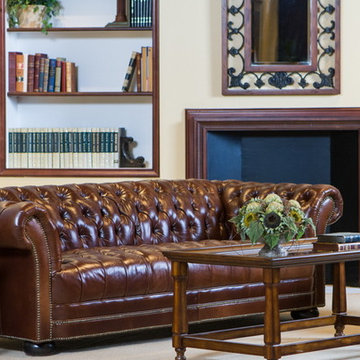
Our leather Chesterfield sofa shown here is featured in a glazed traditional full grain cowhide leather. A rich dark chocolate brown and antique brass nail trim. We have placed just the right amount of nail trim to outline this stunning furniture frame. We have placed a leather wing chair covered in the same leather next to the sofa. The leather Chesterfield sofa has always been a favorite for homes and offices.
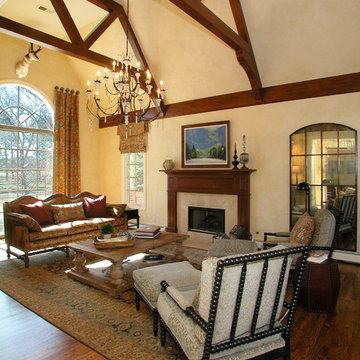
Idee per un soggiorno classico di medie dimensioni e chiuso con sala formale, pareti beige, pavimento in legno massello medio, camino classico, cornice del camino in legno e nessuna TV

From the Moment you step under the Taut Green Awning from Central Park West... you begin to feel the Tingling Calm you are about to behold.
As you ascend in the elevator to the Tree Top Floor and enter the Enclave, you know you have arrived, not at a residence, but an experience.
A place that is as Bright and White as the Sun Shining outside the Bank of Windows, yet Tempered by the Green Lush Expanse of all Central Park Laid before your Wandering eyes.
As you turn to Drink in the Apartment, your Eyes are delighted with the Twinkle of Crystal, the Sheen of Marbles, The Roughness of Carved Granite, all played against Cozy Silk and Wool Carpets, Sofas and Chairs that soak you in, the Art and Treasures in glints of Patina-ed Golds and Silver from the Past, The Present and the Future to come, all gift boxed in a setting that harks back to the Golden Age of Pre-War New York but Splashed with Modern Flourishes in design that remind you, you are Here and Now.
In this Trance you can hear the Sounds of Clinking Glasses celebrating a Birthday Celebration, The Laughter of Friends preparing to leave for an Opening Night at the Theater, the soft hush of a night cap toast as you savor in the city lights below before you dream some more, only to wake to the smells of Omelette's and French Toast waiting on White Porcelain with Crisp Linen Napkins all set beside the Mountain of the Sunday New York Times in the Shadow of a Blue Hydrangea arrangement.
The Day and The City awaits you, but you cocoon yourself in the envelope you are savoring, You reach for the Times, or the New Yorker, and curl in, with Cole Porter or Leonard Bernstein wafting through the aerie of peace, as you gaze out the window... Central Park fills with Leaves, People, Rain, or even a Gentle Snow.
This is Central Park West.
This is:
An Experience. Not a Residence.
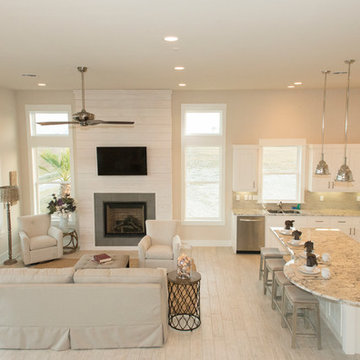
Esempio di un soggiorno stile marino di medie dimensioni e chiuso con pareti grigie, camino classico, cornice del camino in legno e TV a parete
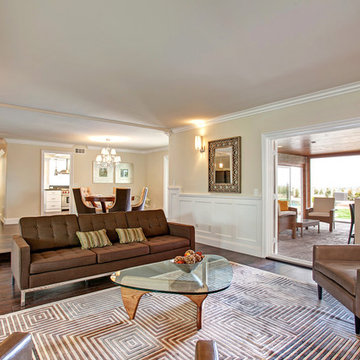
This La Jolla home showcases what a purely custom home can look like, The combination of traditional and contemporary details allows this spacious home to feel both current and timeless.
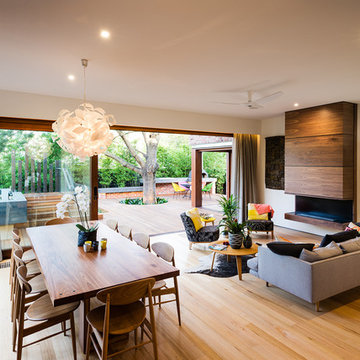
Tim Turner Photography
Esempio di un soggiorno contemporaneo aperto con sala formale, pavimento in legno massello medio, camino lineare Ribbon, cornice del camino in legno, nessuna TV e pareti beige
Esempio di un soggiorno contemporaneo aperto con sala formale, pavimento in legno massello medio, camino lineare Ribbon, cornice del camino in legno, nessuna TV e pareti beige
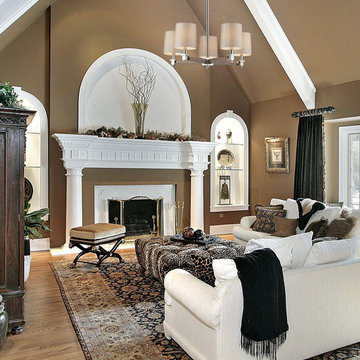
he Jorgenson Collection stylishly bridges the gap between mid-century modern furniture design and lighting. This collection was designed using solid wood that emulates the tapered angle of fine furniture legs and angular metalwork that compliments its sleek style. This collection is offered in two color tone combinations. Select from taupe wood, polished nickel metalwork & champagne fabric shades or mahogany finished wood, satin brass metalwork & tan crosshatch textured linen shades.
Measurements and Information:
Width 40"
Depth 24"
Body height 11"
Includes (1) 6" and (2) 12" downrods
4 Lights
Accommodates 75 watt medium base light bulbs (not included)
Polished nickel finished metal accents
Taupe finished wood body
Champagne fabric shades

Benny Chan
Idee per un soggiorno contemporaneo di medie dimensioni e aperto con pavimento in cemento, pareti bianche, cornice del camino in legno, TV nascosta e tappeto
Idee per un soggiorno contemporaneo di medie dimensioni e aperto con pavimento in cemento, pareti bianche, cornice del camino in legno, TV nascosta e tappeto
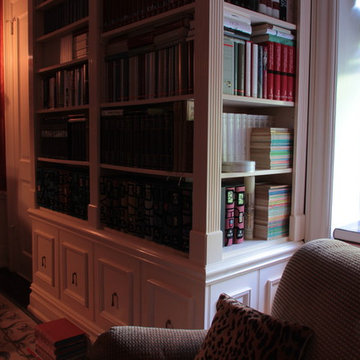
We were contracted to convert a Parlor into a federalist style library. The photos in this project are the before during and after shots of the project. For a video of the entire creation please go to http://www.youtube.com/watch?v=VRXvi-nqTl4

Foto di un ampio soggiorno classico chiuso con libreria, pareti gialle, pavimento in legno massello medio, camino classico e cornice del camino in legno

Cozy family room with built-ins. We panelled the fireplace surround and created a hidden TV behind the paneling above the fireplace, behind the art.
Ispirazione per un grande soggiorno tradizionale chiuso con cornice del camino in legno, libreria, pareti marroni, parquet scuro, camino sospeso, TV nascosta e pavimento marrone
Ispirazione per un grande soggiorno tradizionale chiuso con cornice del camino in legno, libreria, pareti marroni, parquet scuro, camino sospeso, TV nascosta e pavimento marrone

Luxurious modern take on a traditional white Italian villa. An entry with a silver domed ceiling, painted moldings in patterns on the walls and mosaic marble flooring create a luxe foyer. Into the formal living room, cool polished Crema Marfil marble tiles contrast with honed carved limestone fireplaces throughout the home, including the outdoor loggia. Ceilings are coffered with white painted
crown moldings and beams, or planked, and the dining room has a mirrored ceiling. Bathrooms are white marble tiles and counters, with dark rich wood stains or white painted. The hallway leading into the master bedroom is designed with barrel vaulted ceilings and arched paneled wood stained doors. The master bath and vestibule floor is covered with a carpet of patterned mosaic marbles, and the interior doors to the large walk in master closets are made with leaded glass to let in the light. The master bedroom has dark walnut planked flooring, and a white painted fireplace surround with a white marble hearth.
The kitchen features white marbles and white ceramic tile backsplash, white painted cabinetry and a dark stained island with carved molding legs. Next to the kitchen, the bar in the family room has terra cotta colored marble on the backsplash and counter over dark walnut cabinets. Wrought iron staircase leading to the more modern media/family room upstairs.
Project Location: North Ranch, Westlake, California. Remodel designed by Maraya Interior Design. From their beautiful resort town of Ojai, they serve clients in Montecito, Hope Ranch, Malibu, Westlake and Calabasas, across the tri-county areas of Santa Barbara, Ventura and Los Angeles, south to Hidden Hills- north through Solvang and more.
Stained alder library, home office. This fireplace mantel was made with Enkebol carved moldings, the ceiling is coffered with stained wood and beams with crown moldings. This home overlooks the California coastline, hence the sailboats!
Stan Tenpenny Construction,
Dina Pielaet, photography
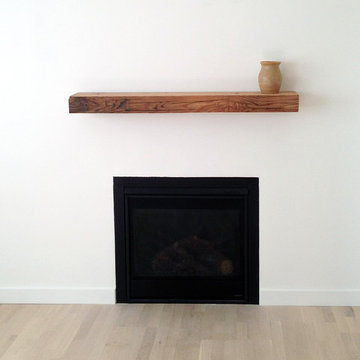
A simple piece of reclaimed timber creates another layer of interest to this contemporary space, and the natural material of the wood adds texture, depth and a sense of scale at the feature wall.
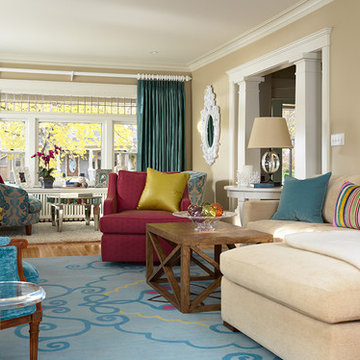
Ispirazione per un soggiorno contemporaneo di medie dimensioni e chiuso con sala formale, pareti beige, pavimento in legno massello medio, camino classico, cornice del camino in legno e TV a parete
Soggiorni con cornice del camino in legno - Foto e idee per arredare
7
