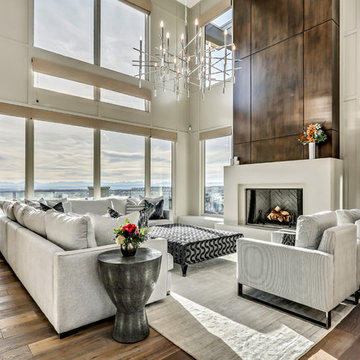Soggiorni con cornice del camino in legno - Foto e idee per arredare
Filtra anche per:
Budget
Ordina per:Popolari oggi
21 - 40 di 27.682 foto
1 di 2

Family room in our 5th St project.
Ispirazione per un grande soggiorno tradizionale aperto con pareti blu, parquet chiaro, camino classico, cornice del camino in legno, parete attrezzata, pavimento marrone, soffitto a cassettoni e carta da parati
Ispirazione per un grande soggiorno tradizionale aperto con pareti blu, parquet chiaro, camino classico, cornice del camino in legno, parete attrezzata, pavimento marrone, soffitto a cassettoni e carta da parati

Foto di un soggiorno classico aperto con pareti beige, pavimento in legno massello medio, camino classico, cornice del camino in legno, TV a parete, pavimento marrone, soffitto a cassettoni e soffitto a volta

In the divide between the kitchen and family room, we built storage into the buffet. We applied moulding to the columns for an updated and clean look.
Sleek and contemporary, this beautiful home is located in Villanova, PA. Blue, white and gold are the palette of this transitional design. With custom touches and an emphasis on flow and an open floor plan, the renovation included the kitchen, family room, butler’s pantry, mudroom, two powder rooms and floors.
Rudloff Custom Builders has won Best of Houzz for Customer Service in 2014, 2015 2016, 2017 and 2019. We also were voted Best of Design in 2016, 2017, 2018, 2019 which only 2% of professionals receive. Rudloff Custom Builders has been featured on Houzz in their Kitchen of the Week, What to Know About Using Reclaimed Wood in the Kitchen as well as included in their Bathroom WorkBook article. We are a full service, certified remodeling company that covers all of the Philadelphia suburban area. This business, like most others, developed from a friendship of young entrepreneurs who wanted to make a difference in their clients’ lives, one household at a time. This relationship between partners is much more than a friendship. Edward and Stephen Rudloff are brothers who have renovated and built custom homes together paying close attention to detail. They are carpenters by trade and understand concept and execution. Rudloff Custom Builders will provide services for you with the highest level of professionalism, quality, detail, punctuality and craftsmanship, every step of the way along our journey together.
Specializing in residential construction allows us to connect with our clients early in the design phase to ensure that every detail is captured as you imagined. One stop shopping is essentially what you will receive with Rudloff Custom Builders from design of your project to the construction of your dreams, executed by on-site project managers and skilled craftsmen. Our concept: envision our client’s ideas and make them a reality. Our mission: CREATING LIFETIME RELATIONSHIPS BUILT ON TRUST AND INTEGRITY.
Photo Credit: Linda McManus Images
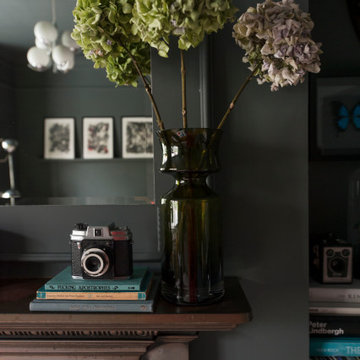
Ispirazione per un soggiorno vittoriano con pareti verdi, pavimento in legno massello medio, camino classico, cornice del camino in legno e pavimento marrone

Martha O'Hara Interiors, Interior Design & Photo Styling | Troy Thies, Photography | Swan Architecture, Architect | Great Neighborhood Homes, Builder
Please Note: All “related,” “similar,” and “sponsored” products tagged or listed by Houzz are not actual products pictured. They have not been approved by Martha O’Hara Interiors nor any of the professionals credited. For info about our work: design@oharainteriors.com

Gorgeous bright and airy family room featuring a large shiplap fireplace and feature wall into vaulted ceilings. Several tones and textures make this a cozy space for this family of 3. Custom draperies, a recliner sofa, large area rug and a touch of leather complete the space.

Idee per un soggiorno minimal aperto e di medie dimensioni con pareti bianche, pavimento in legno massello medio, camino lineare Ribbon, pareti in legno, cornice del camino in legno, soffitto ribassato, parete attrezzata e pavimento marrone
A stunning contemporary living room. Every aspect from wall coverings, window treatments and furniture were sourced by our interior design team and available through our showroom

Immagine di un grande soggiorno minimal aperto con sala formale, pareti bianche, parquet chiaro, camino lineare Ribbon, nessuna TV, pavimento marrone e cornice del camino in legno

A lovingly restored Georgian farmhouse in the heart of the Lake District.
Our shared aim was to deliver an authentic restoration with high quality interiors, and ingrained sustainable design principles using renewable energy.
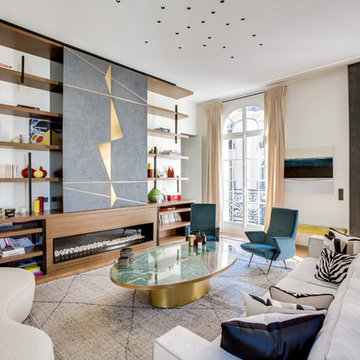
Portes coulissantes Habillées en matière Signature Murale et laiton Brossé.
Essence bois Marotte
Ispirazione per un soggiorno design aperto con libreria, pareti bianche, parquet chiaro, camino lineare Ribbon, cornice del camino in legno e nessuna TV
Ispirazione per un soggiorno design aperto con libreria, pareti bianche, parquet chiaro, camino lineare Ribbon, cornice del camino in legno e nessuna TV

This space combines the elements of wood and sleek lines to give this mountain home modern look. The dark leather cushion seats stand out from the wood slat divider behind them. A long table sits in front of a beautiful fireplace with a dark hardwood accent wall. The stairway acts as an additional divider that breaks one space from the other seamlessly.
Built by ULFBUILT. Contact us today to learn more.
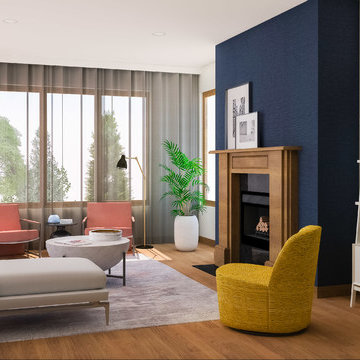
We were called in to update this living and dining area for a family of four in central Kirkland. The space had great bones but just needed more personality, color, textures, and patterns. Our goal was to make sure it reflects our clients’ eclectic tastes, showcases some of their amazing travel photography, and is a representation of who they are: a diverse multicultural family.

Esempio di un soggiorno country di medie dimensioni e aperto con pareti bianche, pavimento in legno verniciato, cornice del camino in legno, pavimento bianco e camino classico
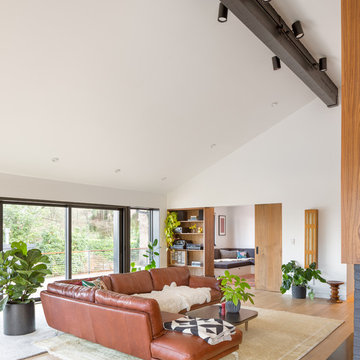
Josh Partee
Idee per un soggiorno moderno di medie dimensioni e aperto con libreria, pareti bianche, parquet chiaro, camino classico e cornice del camino in legno
Idee per un soggiorno moderno di medie dimensioni e aperto con libreria, pareti bianche, parquet chiaro, camino classico e cornice del camino in legno
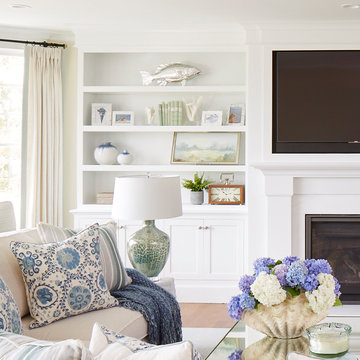
Kristada
Foto di un grande soggiorno tradizionale aperto con pareti beige, pavimento in legno massello medio, camino classico, cornice del camino in legno, TV a parete e pavimento marrone
Foto di un grande soggiorno tradizionale aperto con pareti beige, pavimento in legno massello medio, camino classico, cornice del camino in legno, TV a parete e pavimento marrone
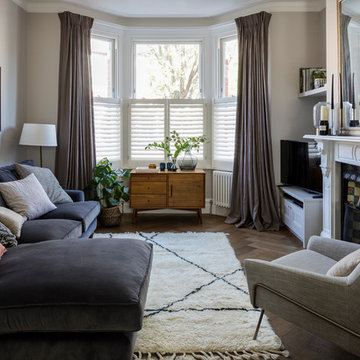
Chris Snook
Foto di un piccolo soggiorno minimal con pareti beige, pavimento in legno massello medio, camino classico, TV autoportante, cornice del camino in legno e pavimento marrone
Foto di un piccolo soggiorno minimal con pareti beige, pavimento in legno massello medio, camino classico, TV autoportante, cornice del camino in legno e pavimento marrone

We love a sleek shiplap fireplace surround. Our clients were looking to update their fireplace surround as they were completing a home remodel and addition in conjunction. Their inspiration was a photo they found on Pinterest that included a sleek mantel and floor to ceiling shiplap on the surround. Previously the surround was an old red brick that surrounded the fire box as well as the hearth. After structural work and granite were in place by others, we installed and finished the shiplap fireplace surround and modern mantel.
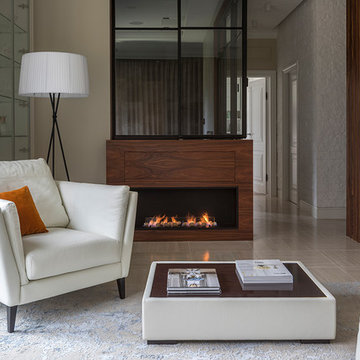
Евгений Кулибаба
Foto di un soggiorno contemporaneo aperto con sala formale, pareti beige, camino lineare Ribbon e cornice del camino in legno
Foto di un soggiorno contemporaneo aperto con sala formale, pareti beige, camino lineare Ribbon e cornice del camino in legno
Soggiorni con cornice del camino in legno - Foto e idee per arredare
2
