Soggiorni con cornice del camino in intonaco - Foto e idee per arredare
Filtra anche per:
Budget
Ordina per:Popolari oggi
61 - 80 di 4.172 foto
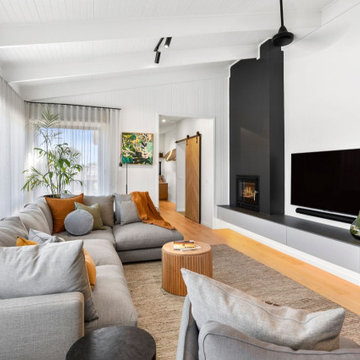
Foto di un soggiorno moderno di medie dimensioni e aperto con pareti bianche, parquet chiaro, camino classico, cornice del camino in intonaco, TV a parete e travi a vista
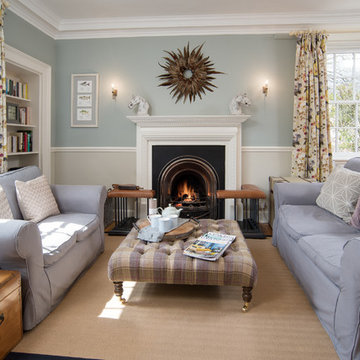
Tracey Bloxham, Inside Story Photography
Esempio di un grande soggiorno country chiuso con pareti blu, moquette, camino classico, cornice del camino in intonaco e pavimento beige
Esempio di un grande soggiorno country chiuso con pareti blu, moquette, camino classico, cornice del camino in intonaco e pavimento beige
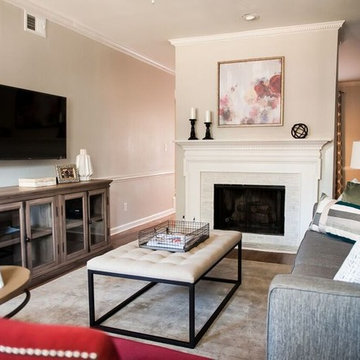
Gorgeous blues, reds, and greys make a statement in this Buckhead renovation, leaving our clients with an updated home with plenty of character! We wanted to keep the design cohesive, which is why we incorporated similar color schemes throughout while playing with the saturation and hues, and preventing the home from looking monotonous or overpowered by color.
We upgraded all of the client's furniture, artwork, accessories, lighting, and window treatments as well as installed new hardwood floors. The new floors paired with the newly painted walls and warm-colored textiles, came together beautifully, offering our clients a timeless design.
Home located in Buckhead, Atlanta. Designed by interior design firm, VRA Interiors, who serve the entire Atlanta metropolitan area including Dunwoody, Sandy Springs, Cobb County, and North Fulton County.
For more about VRA Interior Design, click here: https://www.vrainteriors.com/
To learn more about this project, click here: https://www.vrainteriors.com/portfolio/wieuca-road-buckhead-townhome/
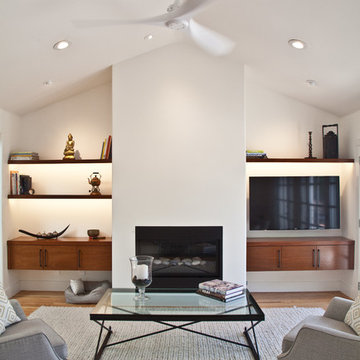
In this project we redesign the family room, upgraded the fire place to work on gas and controlled by a thermostats, worked on the walls and ceilings to be smooth, painted white, installed new doors, trims, replaced all electrical outlets, recessed lights, Installed LED under cabinet tape light, wall mounted TV, floating cabinets and shelves, wall mount tv, remote control sky light, refinish hardwood floors, installed ceiling fans,
photos taken by Durabuilt Construction Inc

Esempio di un soggiorno boho chic di medie dimensioni e aperto con sala della musica, pareti bianche, pavimento in legno massello medio, camino lineare Ribbon, cornice del camino in intonaco, parete attrezzata, pavimento marrone e tappeto
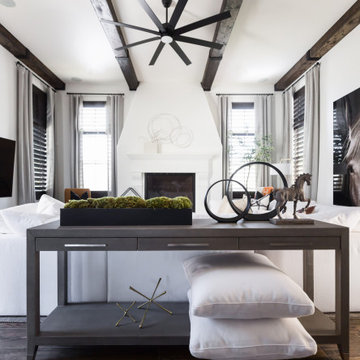
Making this Tuscan home modern with just painting the fireplace white, elevating this space into 2020. Adding Cannon balls for the fireplace and luxe window treatments make your eye go straight to those ceiling beams.
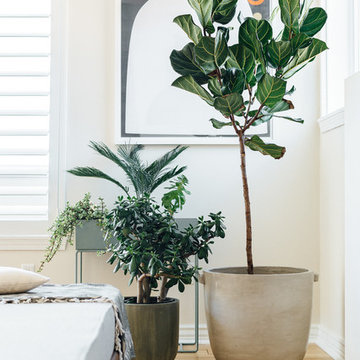
Ispirazione per un soggiorno bohémian di medie dimensioni e aperto con pareti bianche, parquet scuro, camino classico e cornice del camino in intonaco
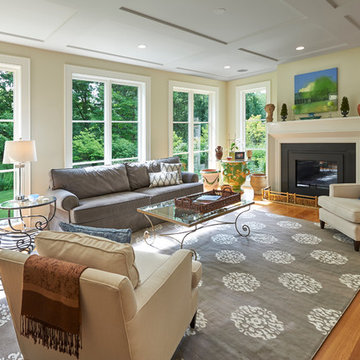
David Sloane
Immagine di un grande soggiorno american style chiuso con sala formale, pareti beige, pavimento in legno massello medio, camino classico, cornice del camino in intonaco e nessuna TV
Immagine di un grande soggiorno american style chiuso con sala formale, pareti beige, pavimento in legno massello medio, camino classico, cornice del camino in intonaco e nessuna TV
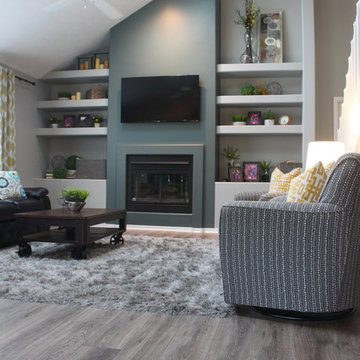
Esempio di un soggiorno contemporaneo di medie dimensioni e aperto con pareti grigie, pavimento in legno massello medio, camino classico, cornice del camino in intonaco e TV a parete
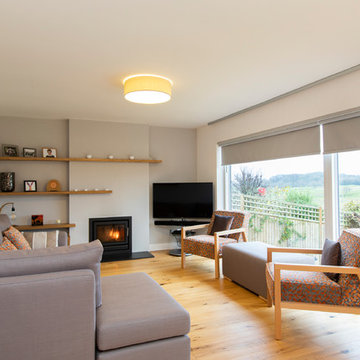
A long, narrow lounge / diner open plan to the kitchen which had been remodelled in the recent past. A bright orange glass splashback dictated the colour scheme. We removed a dated red brick fireplace with open fire and replaced it with an integrated cassette multi fuel burner. Bespoke display shelves and log storage was desinged and built. A bespoke chaise sofa and two accent chairs significantly improved capacity for seating. curtains with silver and copper metallic accents pulled the scheme together withouot detracting from the glorious open views.
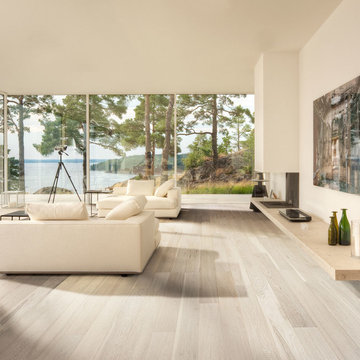
Color:Unity-Arctic-Oak
Esempio di un soggiorno moderno di medie dimensioni e aperto con pareti bianche, parquet chiaro, camino classico, cornice del camino in intonaco e nessuna TV
Esempio di un soggiorno moderno di medie dimensioni e aperto con pareti bianche, parquet chiaro, camino classico, cornice del camino in intonaco e nessuna TV
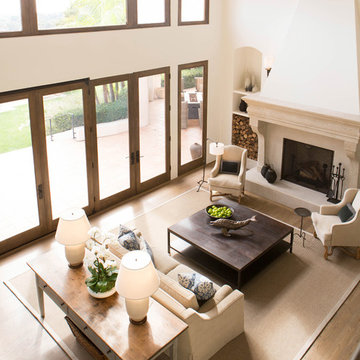
Photo: Erika Bierman Photography
Esempio di un soggiorno mediterraneo di medie dimensioni e aperto con sala formale, pareti beige, pavimento in legno massello medio, camino classico, cornice del camino in intonaco e nessuna TV
Esempio di un soggiorno mediterraneo di medie dimensioni e aperto con sala formale, pareti beige, pavimento in legno massello medio, camino classico, cornice del camino in intonaco e nessuna TV
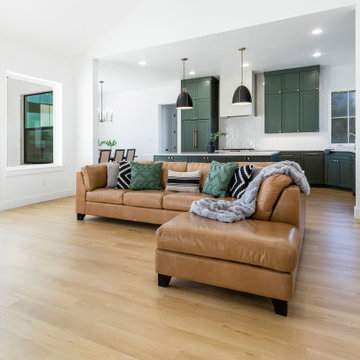
A classic select grade natural oak. Timeless and versatile. With the Modin Collection, we have raised the bar on luxury vinyl plank. The result is a new standard in resilient flooring. Modin offers true embossed in register texture, a low sheen level, a rigid SPC core, an industry-leading wear layer, and so much more.
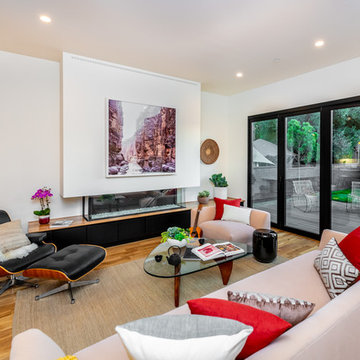
Living Room
Idee per un soggiorno moderno di medie dimensioni e aperto con angolo bar, pareti bianche, parquet chiaro, camino ad angolo, cornice del camino in intonaco e TV a parete
Idee per un soggiorno moderno di medie dimensioni e aperto con angolo bar, pareti bianche, parquet chiaro, camino ad angolo, cornice del camino in intonaco e TV a parete
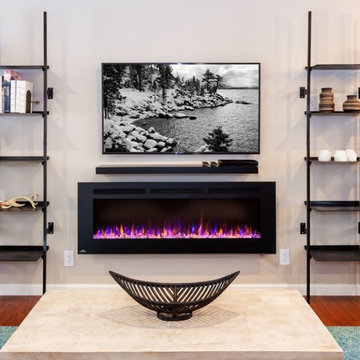
Vacation Rental Living Room
Photograph by Hazeltine Photography.
This was a fun, collaborative effort with our clients. Coming from the Bay area, our clients spend a lot of time in Tahoe and therefore purchased a vacation home within close proximity to Heavenly Mountain. Their intention was to utilize the three-bedroom, three-bathroom, single-family home as a vacation rental but also as a part-time, second home for themselves. Being a vacation rental, budget was a top priority. We worked within our clients’ parameters to create a mountain modern space with the ability to sleep 10, while maintaining durability, functionality and beauty. We’re all thrilled with the result.
Talie Jane Interiors is a full-service, luxury interior design firm specializing in sophisticated environments.
Founder and interior designer, Talie Jane, is well known for her ability to collaborate with clients. She creates highly individualized spaces, reflective of individual tastes and lifestyles. Talie's design approach is simple. She believes that, "every space should tell a story in an artistic and beautiful way while reflecting the personalities and design needs of our clients."
At Talie Jane Interiors, we listen, understand our clients and deliver within budget to provide beautiful, comfortable spaces. By utilizing an analytical and artistic approach, we offer creative solutions to design challenges.
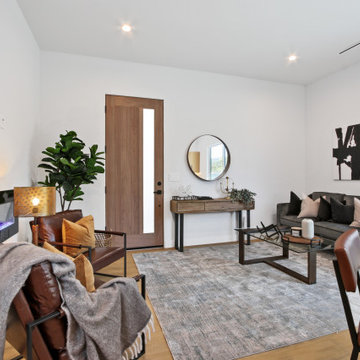
Esempio di un piccolo soggiorno country aperto con pareti bianche, pavimento in vinile, camino sospeso, cornice del camino in intonaco e pavimento marrone
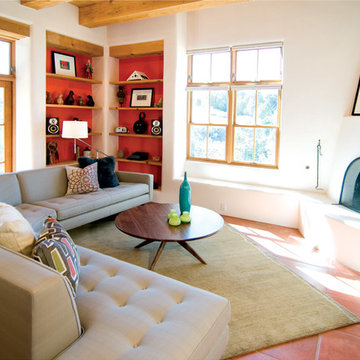
Chris Martinez
Ispirazione per un soggiorno minimalista di medie dimensioni e aperto con pareti bianche, pavimento in terracotta, camino ad angolo e cornice del camino in intonaco
Ispirazione per un soggiorno minimalista di medie dimensioni e aperto con pareti bianche, pavimento in terracotta, camino ad angolo e cornice del camino in intonaco
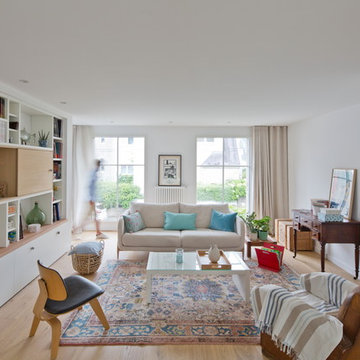
Le salon à l'étage est lumineux. Une bibliothèque sur mesure permet de ranger les nombreux livres.
@Johnathan le toublon
Foto di un soggiorno design di medie dimensioni e aperto con libreria, pareti bianche, parquet chiaro, camino ad angolo, cornice del camino in intonaco e TV nascosta
Foto di un soggiorno design di medie dimensioni e aperto con libreria, pareti bianche, parquet chiaro, camino ad angolo, cornice del camino in intonaco e TV nascosta
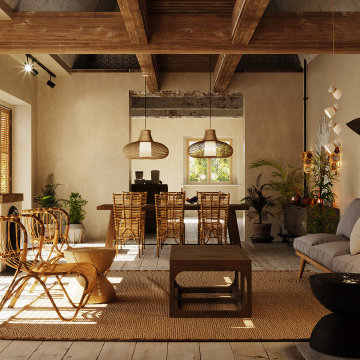
Immagine di un soggiorno mediterraneo di medie dimensioni e aperto con sala giochi, pareti beige, parquet chiaro, stufa a legna, cornice del camino in intonaco, nessuna TV, pavimento multicolore, travi a vista e tappeto
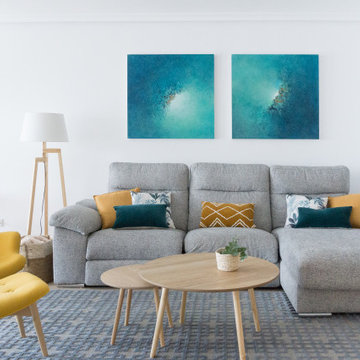
Proyecto de decoración de un salón de estilo nórdico en colores neutros con mezcla en amarillos y azules
Ispirazione per un grande soggiorno nordico aperto con pareti bianche, parquet chiaro, camino classico, cornice del camino in intonaco, TV autoportante, pavimento marrone e tappeto
Ispirazione per un grande soggiorno nordico aperto con pareti bianche, parquet chiaro, camino classico, cornice del camino in intonaco, TV autoportante, pavimento marrone e tappeto
Soggiorni con cornice del camino in intonaco - Foto e idee per arredare
4