Soggiorni con pareti blu e cornice del camino in intonaco - Foto e idee per arredare
Filtra anche per:
Budget
Ordina per:Popolari oggi
1 - 20 di 816 foto
1 di 3

Stoffer Photography
Esempio di un soggiorno classico di medie dimensioni e chiuso con sala formale, pareti blu, moquette, camino classico, cornice del camino in intonaco e pavimento grigio
Esempio di un soggiorno classico di medie dimensioni e chiuso con sala formale, pareti blu, moquette, camino classico, cornice del camino in intonaco e pavimento grigio
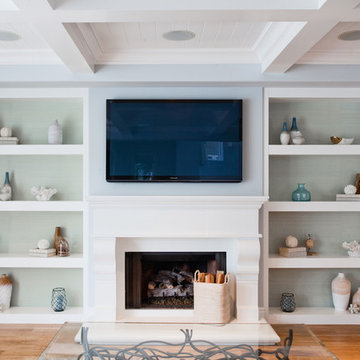
Coastal Luxe interior design by Lindye Galloway Design. Built in bookcase with beach minimalist styling and white fireplace.
Idee per un grande soggiorno stile marinaro aperto con pareti blu, parquet chiaro, camino classico, cornice del camino in intonaco e TV a parete
Idee per un grande soggiorno stile marinaro aperto con pareti blu, parquet chiaro, camino classico, cornice del camino in intonaco e TV a parete
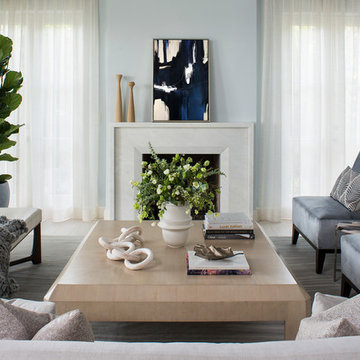
The residence received a full gut renovation to create a modern coastal retreat vacation home. This was achieved by using a neutral color pallet of sands and blues with organic accents juxtaposed with custom furniture’s clean lines and soft textures.
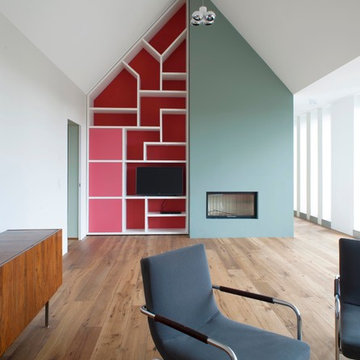
Damian Zimmermann
Foto di un grande soggiorno design aperto con pareti blu, pavimento in legno massello medio, camino classico, cornice del camino in intonaco e parete attrezzata
Foto di un grande soggiorno design aperto con pareti blu, pavimento in legno massello medio, camino classico, cornice del camino in intonaco e parete attrezzata
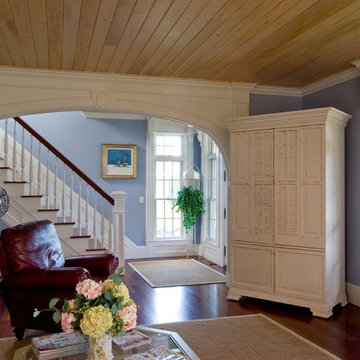
Brad Smith Photography
Ispirazione per un soggiorno stile marinaro di medie dimensioni e chiuso con sala formale, pareti blu, parquet scuro, pavimento marrone, camino ad angolo e cornice del camino in intonaco
Ispirazione per un soggiorno stile marinaro di medie dimensioni e chiuso con sala formale, pareti blu, parquet scuro, pavimento marrone, camino ad angolo e cornice del camino in intonaco
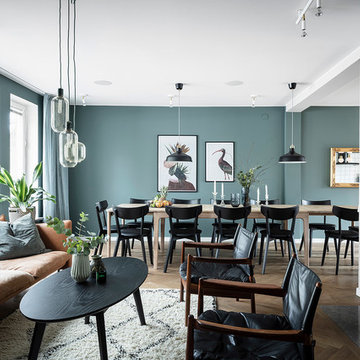
Vardagsrummet/matsalen med en blandning av gamla och nya möbler
Idee per un grande soggiorno scandinavo aperto con pareti blu, parquet scuro, camino classico, cornice del camino in intonaco, TV a parete e pavimento marrone
Idee per un grande soggiorno scandinavo aperto con pareti blu, parquet scuro, camino classico, cornice del camino in intonaco, TV a parete e pavimento marrone
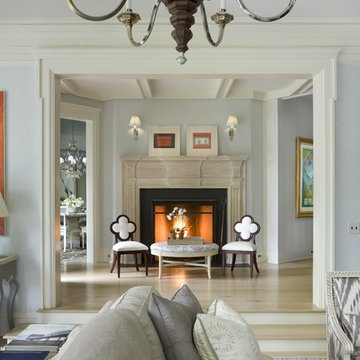
Durston Saylor
Idee per un soggiorno classico di medie dimensioni e chiuso con pareti blu, sala formale, parquet chiaro, camino classico e cornice del camino in intonaco
Idee per un soggiorno classico di medie dimensioni e chiuso con pareti blu, sala formale, parquet chiaro, camino classico e cornice del camino in intonaco
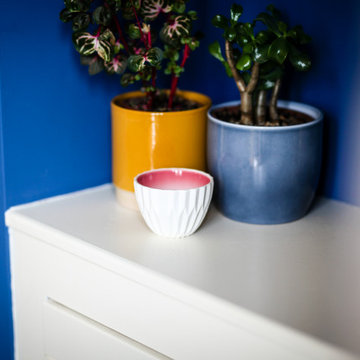
The refresh living room in Little Greene 'Woad'. The client was brave and went for it with the colour use, extending above the picture rail and making the room feel larger yet warming and inviting too.
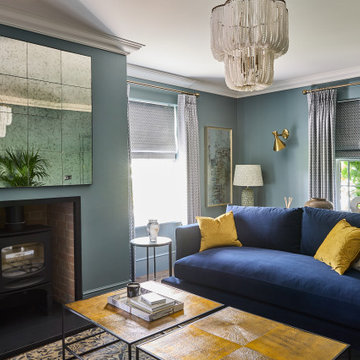
Drawing room/living room
Esempio di un grande soggiorno design chiuso con sala formale, pareti blu, parquet scuro, stufa a legna, cornice del camino in intonaco, TV a parete e pavimento marrone
Esempio di un grande soggiorno design chiuso con sala formale, pareti blu, parquet scuro, stufa a legna, cornice del camino in intonaco, TV a parete e pavimento marrone
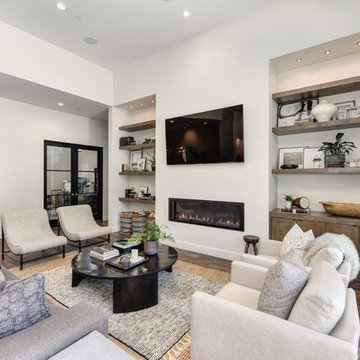
Foto di un grande soggiorno contemporaneo aperto con pareti blu, camino lineare Ribbon, pavimento marrone, TV a parete, sala formale, pavimento in legno massello medio e cornice del camino in intonaco

This holistic project involved the design of a completely new space layout, as well as searching for perfect materials, furniture, decorations and tableware to match the already existing elements of the house.
The key challenge concerning this project was to improve the layout, which was not functional and proportional.
Balance on the interior between contemporary and retro was the key to achieve the effect of a coherent and welcoming space.
Passionate about vintage, the client possessed a vast selection of old trinkets and furniture.
The main focus of the project was how to include the sideboard,(from the 1850’s) which belonged to the client’s grandmother, and how to place harmoniously within the aerial space. To create this harmony, the tones represented on the sideboard’s vitrine were used as the colour mood for the house.
The sideboard was placed in the central part of the space in order to be visible from the hall, kitchen, dining room and living room.
The kitchen fittings are aligned with the worktop and top part of the chest of drawers.
Green-grey glazing colour is a common element of all of the living spaces.
In the the living room, the stage feeling is given by it’s main actor, the grand piano and the cabinets of curiosities, which were rearranged around it to create that effect.
A neutral background consisting of the combination of soft walls and
minimalist furniture in order to exhibit retro elements of the interior.
Long live the vintage!
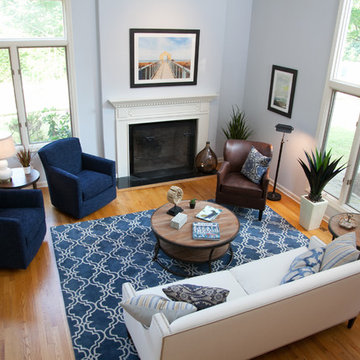
Foto di un soggiorno classico di medie dimensioni e chiuso con sala formale, pareti blu, parquet chiaro, camino classico, cornice del camino in intonaco e nessuna TV
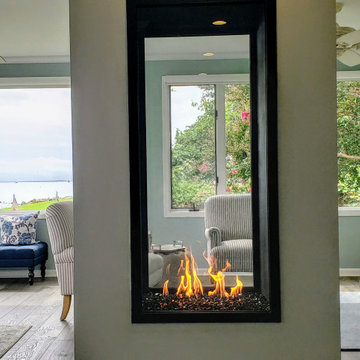
This modern vertical gas fireplace fits elegantly within this farmhouse style residence on the shores of Chesapeake Bay on Tilgham Island, MD.
Immagine di un grande soggiorno costiero chiuso con pareti blu, parquet chiaro, camino bifacciale, cornice del camino in intonaco e pavimento grigio
Immagine di un grande soggiorno costiero chiuso con pareti blu, parquet chiaro, camino bifacciale, cornice del camino in intonaco e pavimento grigio
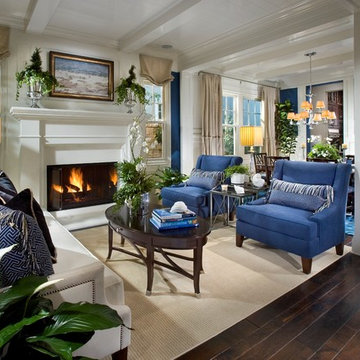
Idee per un soggiorno tradizionale di medie dimensioni e aperto con sala formale, pareti blu, parquet scuro, camino classico, nessuna TV, cornice del camino in intonaco e pavimento marrone
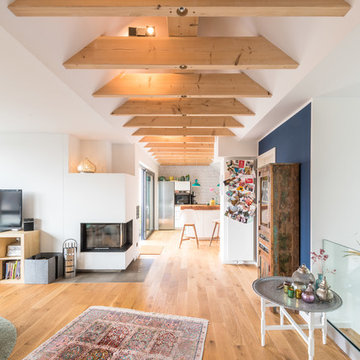
Großzügiger Wohnbereich mit fließenden Übergang vom Wohnzimmer zur Küche.
Ispirazione per un grande soggiorno nordico aperto con pareti blu, parquet scuro, camino ad angolo, cornice del camino in intonaco, sala formale, TV autoportante e pavimento marrone
Ispirazione per un grande soggiorno nordico aperto con pareti blu, parquet scuro, camino ad angolo, cornice del camino in intonaco, sala formale, TV autoportante e pavimento marrone
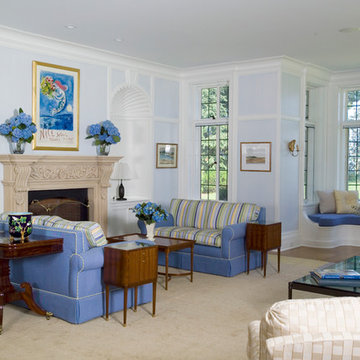
Sean O'Kane Architects (www.sokaia.com/)
Idee per un grande soggiorno tradizionale chiuso con pareti blu, camino classico, sala formale, moquette, cornice del camino in intonaco e pavimento beige
Idee per un grande soggiorno tradizionale chiuso con pareti blu, camino classico, sala formale, moquette, cornice del camino in intonaco e pavimento beige

Esempio di un piccolo soggiorno chic chiuso con libreria, pareti blu, pavimento in legno massello medio, camino classico, cornice del camino in intonaco e pavimento marrone
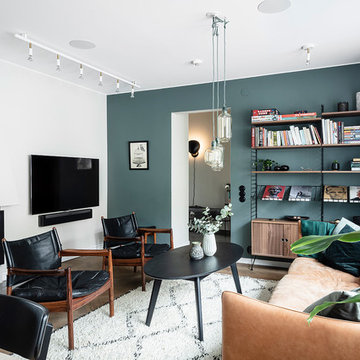
Utsikt mot hallen
Esempio di un grande soggiorno nordico aperto con pareti blu, parquet scuro, camino classico, cornice del camino in intonaco, TV a parete e pavimento marrone
Esempio di un grande soggiorno nordico aperto con pareti blu, parquet scuro, camino classico, cornice del camino in intonaco, TV a parete e pavimento marrone
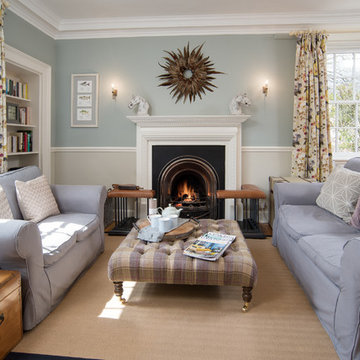
Tracey Bloxham, Inside Story Photography
Esempio di un grande soggiorno country chiuso con pareti blu, moquette, camino classico, cornice del camino in intonaco e pavimento beige
Esempio di un grande soggiorno country chiuso con pareti blu, moquette, camino classico, cornice del camino in intonaco e pavimento beige
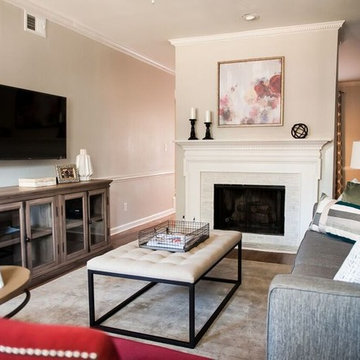
Gorgeous blues, reds, and greys make a statement in this Buckhead renovation, leaving our clients with an updated home with plenty of character! We wanted to keep the design cohesive, which is why we incorporated similar color schemes throughout while playing with the saturation and hues, and preventing the home from looking monotonous or overpowered by color.
We upgraded all of the client's furniture, artwork, accessories, lighting, and window treatments as well as installed new hardwood floors. The new floors paired with the newly painted walls and warm-colored textiles, came together beautifully, offering our clients a timeless design.
Home located in Buckhead, Atlanta. Designed by interior design firm, VRA Interiors, who serve the entire Atlanta metropolitan area including Dunwoody, Sandy Springs, Cobb County, and North Fulton County.
For more about VRA Interior Design, click here: https://www.vrainteriors.com/
To learn more about this project, click here: https://www.vrainteriors.com/portfolio/wieuca-road-buckhead-townhome/
Soggiorni con pareti blu e cornice del camino in intonaco - Foto e idee per arredare
1