Soggiorni con cornice del camino in cemento - Foto e idee per arredare
Filtra anche per:
Budget
Ordina per:Popolari oggi
61 - 80 di 11.041 foto

Ispirazione per un grande soggiorno stile marino aperto con pareti bianche, parquet chiaro, camino classico, cornice del camino in cemento, TV a parete, pavimento marrone, travi a vista e pareti in perlinato
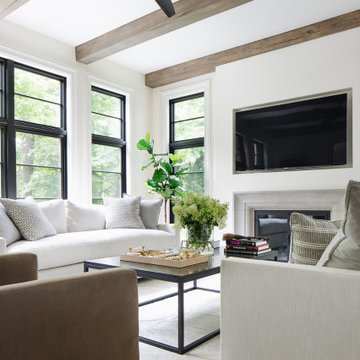
Idee per un soggiorno classico con pareti bianche, camino classico, cornice del camino in cemento e parete attrezzata

Immagine di un soggiorno rustico aperto con pareti bianche, parquet chiaro, camino classico, cornice del camino in cemento, TV a parete, soffitto a volta e pareti in perlinato

Ispirazione per un grande soggiorno design aperto con pareti bianche, pavimento in cemento, camino lineare Ribbon, cornice del camino in cemento, TV a parete, pavimento grigio e soffitto in legno
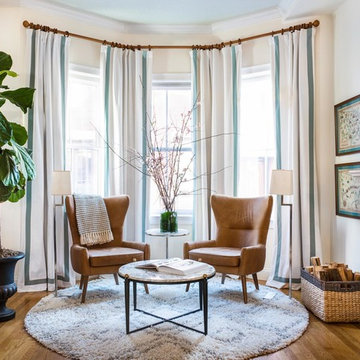
A love of blues and greens and a desire to feel connected to family were the key elements requested to be reflected in this home.
Project designed by Boston interior design studio Dane Austin Design. They serve Boston, Cambridge, Hingham, Cohasset, Newton, Weston, Lexington, Concord, Dover, Andover, Gloucester, as well as surrounding areas.
For more about Dane Austin Design, click here: https://daneaustindesign.com/
To learn more about this project, click here: https://daneaustindesign.com/charlestown-brownstone
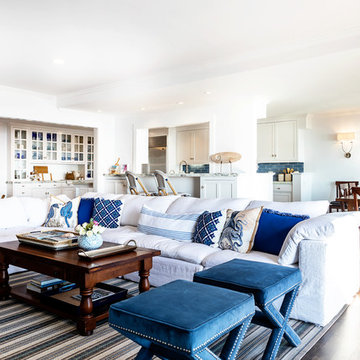
We made some small structural changes and then used coastal inspired decor to best complement the beautiful sea views this Laguna Beach home has to offer.
Project designed by Courtney Thomas Design in La Cañada. Serving Pasadena, Glendale, Monrovia, San Marino, Sierra Madre, South Pasadena, and Altadena.
For more about Courtney Thomas Design, click here: https://www.courtneythomasdesign.com/
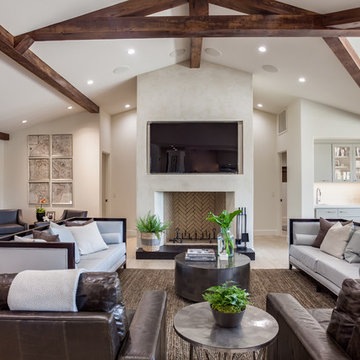
Spectacular hand hewn rustic beams call attention to the incredible architecture in this space. The fireplace wall, done in a skim concrete finish, creates the hallway wall behind. Generous seating and a wet bar just steps away invites visitors to make themselves at home.
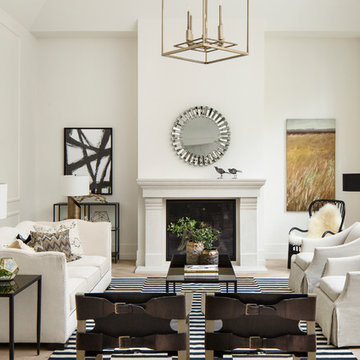
Immagine di un soggiorno tradizionale chiuso con pareti bianche, parquet chiaro, camino classico e cornice del camino in cemento

This modern farmhouse located outside of Spokane, Washington, creates a prominent focal point among the landscape of rolling plains. The composition of the home is dominated by three steep gable rooflines linked together by a central spine. This unique design evokes a sense of expansion and contraction from one space to the next. Vertical cedar siding, poured concrete, and zinc gray metal elements clad the modern farmhouse, which, combined with a shop that has the aesthetic of a weathered barn, creates a sense of modernity that remains rooted to the surrounding environment.
The Glo double pane A5 Series windows and doors were selected for the project because of their sleek, modern aesthetic and advanced thermal technology over traditional aluminum windows. High performance spacers, low iron glass, larger continuous thermal breaks, and multiple air seals allows the A5 Series to deliver high performance values and cost effective durability while remaining a sophisticated and stylish design choice. Strategically placed operable windows paired with large expanses of fixed picture windows provide natural ventilation and a visual connection to the outdoors.

Immagine di un soggiorno etnico chiuso con sala formale, pareti bianche, pavimento in legno verniciato, camino classico, cornice del camino in cemento e pavimento blu
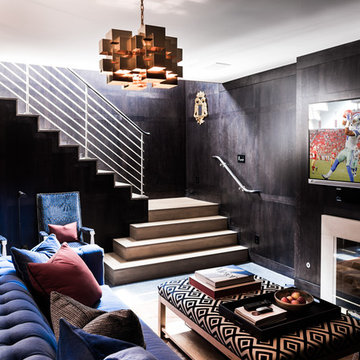
Idee per un soggiorno minimal di medie dimensioni e chiuso con pareti marroni, moquette, camino classico, cornice del camino in cemento, TV a parete e pavimento bianco
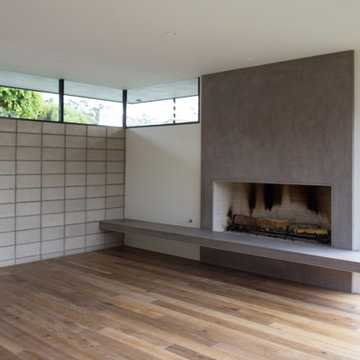
Idee per un soggiorno moderno di medie dimensioni e aperto con sala formale, pareti grigie, pavimento in legno massello medio, camino lineare Ribbon, cornice del camino in cemento e pavimento marrone

Foto di un soggiorno design di medie dimensioni e aperto con parquet chiaro, camino classico, cornice del camino in cemento, TV a parete, pavimento beige e pareti nere

Immagine di un grande soggiorno boho chic chiuso con pareti bianche, pavimento con piastrelle in ceramica, camino bifacciale, cornice del camino in cemento, nessuna TV, sala formale e pavimento multicolore

Martha O'Hara Interiors, Interior Design & Photo Styling | Meg Mulloy, Photography | Please Note: All “related,” “similar,” and “sponsored” products tagged or listed by Houzz are not actual products pictured. They have not been approved by Martha O’Hara Interiors nor any of the professionals credited. For info about our work: design@oharainteriors.com

Foto di un soggiorno moderno di medie dimensioni e chiuso con sala formale, pareti bianche, pavimento in travertino, camino classico, cornice del camino in cemento, parete attrezzata e pavimento beige
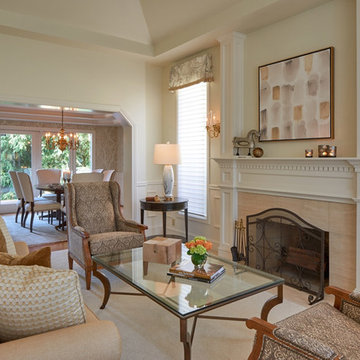
Soft earth tones of brown, gray, beige, and gold bring warmth to this clean, traditional living room. We created an inviting and elegant space using warm woods, custom fabrics, modern artwork, and chic lighting. This timeless interior design offers our clients a functional and beautiful living room, perfect to entertain guests or just have a quiet night in with the family.
Designed by Michelle Yorke Interiors who also serves Seattle’s Eastside suburbs from Mercer Island all the way through Issaquah.
For more about Michelle Yorke, click here: https://michelleyorkedesign.com/
To learn more about this project, click here: https://michelleyorkedesign.com/grousemont-estates/
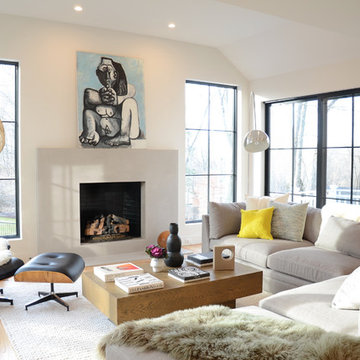
DENISE DAVIES
Esempio di un grande soggiorno design aperto con pareti grigie, camino classico, cornice del camino in cemento, parquet chiaro e pavimento beige
Esempio di un grande soggiorno design aperto con pareti grigie, camino classico, cornice del camino in cemento, parquet chiaro e pavimento beige
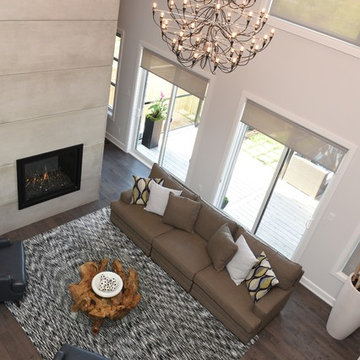
Medusa pendant lamp by Nuevo
Lighting Supplied by Living Lighting Ottawa
Photo courtesy of the CHEO Foundation
Ispirazione per un grande soggiorno minimal chiuso con sala formale, pareti grigie, parquet scuro, camino classico, cornice del camino in cemento, nessuna TV e pavimento marrone
Ispirazione per un grande soggiorno minimal chiuso con sala formale, pareti grigie, parquet scuro, camino classico, cornice del camino in cemento, nessuna TV e pavimento marrone
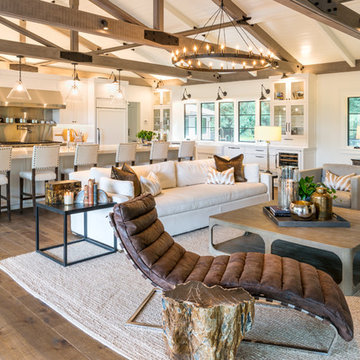
Joe Burull
Immagine di un grande soggiorno country aperto con pareti bianche, parquet scuro, camino classico, cornice del camino in cemento e TV a parete
Immagine di un grande soggiorno country aperto con pareti bianche, parquet scuro, camino classico, cornice del camino in cemento e TV a parete
Soggiorni con cornice del camino in cemento - Foto e idee per arredare
4