Soggiorni con camino sospeso - Foto e idee per arredare
Filtra anche per:
Budget
Ordina per:Popolari oggi
121 - 140 di 873 foto
1 di 3
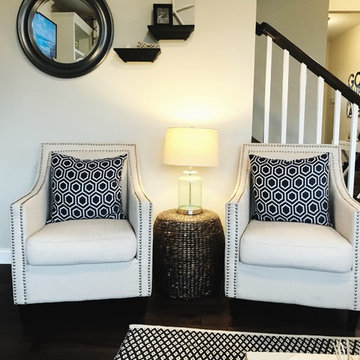
My husband built the built-in bookcases and coffee table in our living room. The fireplace is an LCD remote fireplace by Dimplex at Lowe's. We enjoy a fire every night!
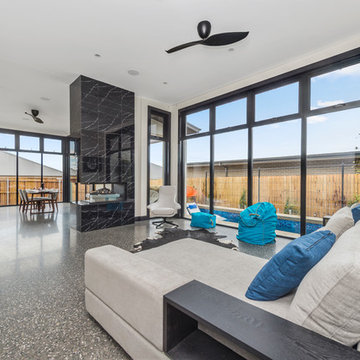
Idee per un grande soggiorno aperto con pareti beige, pavimento in pietra calcarea, camino sospeso, cornice del camino in pietra e pavimento grigio
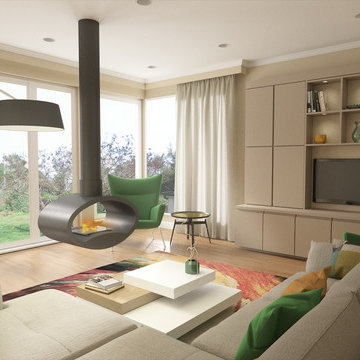
New modern extension to family home. Niamh O'Sullivan
Foto di un grande soggiorno minimal aperto con pareti beige, parquet chiaro, camino sospeso e parete attrezzata
Foto di un grande soggiorno minimal aperto con pareti beige, parquet chiaro, camino sospeso e parete attrezzata
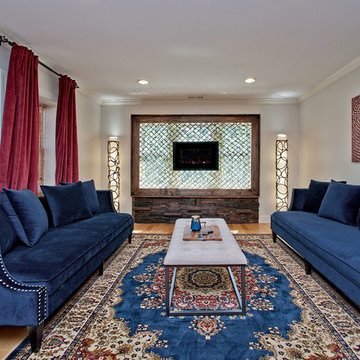
This custom fireplace mantel was designed to allow the natural daylight from the windows to pour into the room through a woven bamboo screen.
Immagine di un soggiorno bohémian di medie dimensioni con pareti bianche, parquet chiaro, camino sospeso, cornice del camino in legno e pavimento marrone
Immagine di un soggiorno bohémian di medie dimensioni con pareti bianche, parquet chiaro, camino sospeso, cornice del camino in legno e pavimento marrone
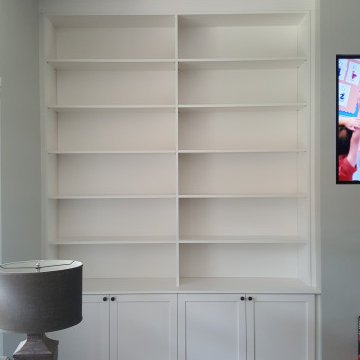
Ispirazione per un soggiorno contemporaneo di medie dimensioni e aperto con libreria, pareti verdi, parquet scuro, camino sospeso e TV a parete
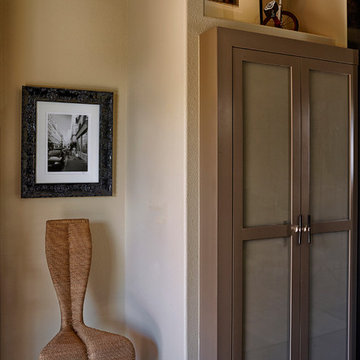
Living Room Detail. Crazy unique curved woven chair. Art Photography by D. Keith Furon. Built in Coat Closet - formerly open shelving.
Dean Fueroghne Photography
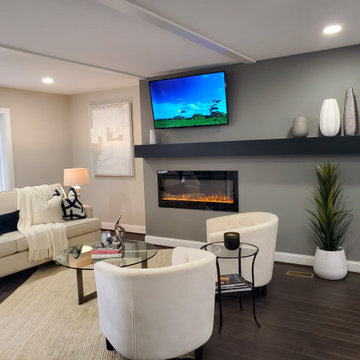
Living Room with electric fireplace and floating mantle accent wall
Immagine di un soggiorno classico di medie dimensioni e aperto con parquet scuro e camino sospeso
Immagine di un soggiorno classico di medie dimensioni e aperto con parquet scuro e camino sospeso

Это тот самый частый случай, когда нужно включить что-то из элементов прошлого ремонта и имеющейся мебели заказчиков в новый интерьер. И это "что-то" - пол, облицованный полированным керамогранитом под серый мрамор, лестница с реечным ограждением, двери в современном стиле и мебель с текстурой старого дерева (обеденный стол, комод и витрина) в доме из бруса. А еще ему хотелось интерьер в стиле шале, а ей так не хватает красок лета. И оба супруга принимают активное участие в обсуждении, компромисс найти не так-то просто. Самым непростым решением - было найти место для телевизионной панели 2 метра шириной, т.к. все стены в гостиной - это панорамные окна. Поэтому возвели перегородку, отделяющую пространство кухни-столовой от гостиной. На ней и разместили ТВ со стороны гостиной, зеркало - со стороны кухни-столовой
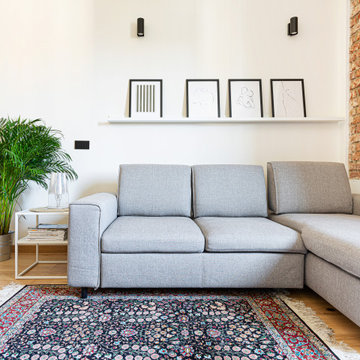
Il divano grigio Gosaldo della nuova collezione di Poltrone Sofà diventa un comodo letto matrimoniale ed ospita sotto la chaise-longue un pratico contenitore.
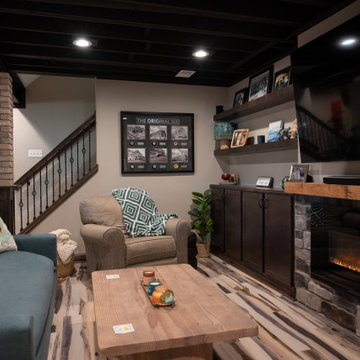
Immagine di un grande soggiorno tradizionale aperto con pavimento in vinile, camino sospeso, cornice del camino in mattoni e TV a parete
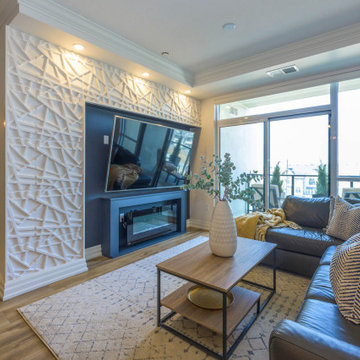
Designed and built the feature wall, as the clients wanted a space for their big-screen television. As it was previously on a flat surface with no extra support. Our in-house artist and craftsman designed a unique space that was designed for this space and at client's request to add in a fireplace this made the space feel more like home!
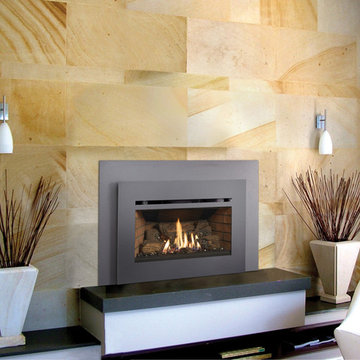
Shown with the Times Square Face. NO ELECTRICITY REQUIRED!
Includes Standing Pilot or IPI, Classic Log Set, Fully Programmable Thermostat Remote Control,
Heating Capacity: 400 - 1,250 sq ft
BTU Range: 25,000 - 12,000 (NG) 25,000 - 13,000 (LP)
Turndown Ratio: 48% (NG) 52% (LP)
P4 Canadian Efficiency: 74.6% (NG) 76% (LP)
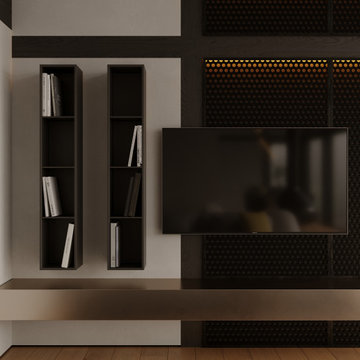
Ispirazione per un soggiorno minimal di medie dimensioni con pareti bianche, pavimento in laminato, camino sospeso, cornice del camino in metallo, TV a parete, pavimento beige, travi a vista e carta da parati
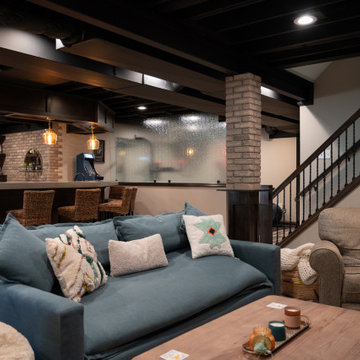
Esempio di un grande soggiorno classico aperto con pavimento in vinile, camino sospeso, cornice del camino in mattoni e TV a parete
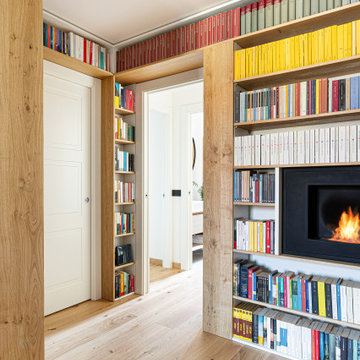
I ripiani passano sopra le due porte che conducano alla lavanderia e alla zona notte, creando una continuazione visiva della struttura. Utilizzando lo stesso legno del pavimento i materiali dialogano e creano uno stacco dalle pareti bianche.
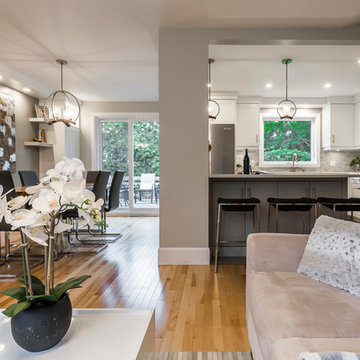
Designed by : TOC design – Tania Scardellato
Photographer: Guillaume Gorini - Studio Point de Vue
Cabinet Maker : D. C. Fabrication - Dino Cobetto
Counters: Stone Co.
Transitional Design with Rustic charm appeal. Clean lines, loads of storage, & a Touch Of Class.
Jennifer and Chris wanted to open up their living, dining and kitchen space, making it more accessible to their entertaining needs. This small Pointe-Claire home required a much needed renovation.
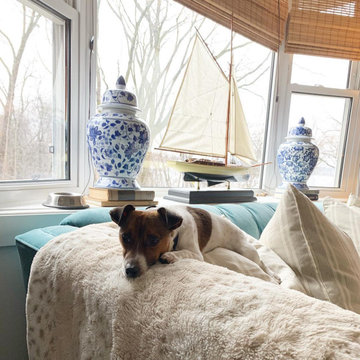
An existing client of mine approached me to design a small lake house cottage in Port Perry, Canada. The idea was to work with as much existing furniture as possible, while still creating a fresh concept for the space. The home itself was renovated and needed a nod to its turn of the century heritage. We wanted something layered and cosy, while still maintaining a traditional and cottage feel, honouring the interior architecture. The natural linens, pale blue kitchen and brass accents create a warm and inviting weekend retreat in the country.
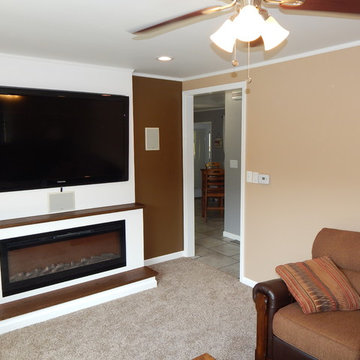
One more shot of the accent wall and the custom built entertainment center/fireplace surround.
Idee per un soggiorno minimal di medie dimensioni con pareti marroni, moquette, camino sospeso, cornice del camino in legno e parete attrezzata
Idee per un soggiorno minimal di medie dimensioni con pareti marroni, moquette, camino sospeso, cornice del camino in legno e parete attrezzata
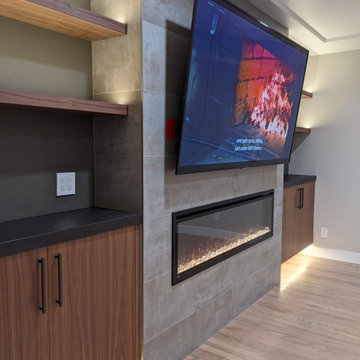
Designe-build by Kitchen Inspiration Inc.
Custom Walnut cabinetry
Electric Fireplace
Porcelain Tiles
Ispirazione per un soggiorno minimalista di medie dimensioni e chiuso con pareti marroni, parquet chiaro, camino sospeso, cornice del camino piastrellata, TV a parete e pavimento beige
Ispirazione per un soggiorno minimalista di medie dimensioni e chiuso con pareti marroni, parquet chiaro, camino sospeso, cornice del camino piastrellata, TV a parete e pavimento beige
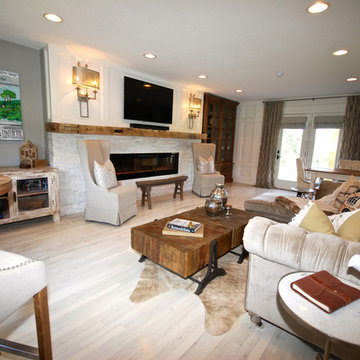
Immagine di un soggiorno bohémian di medie dimensioni e chiuso con pareti grigie, parquet chiaro, camino sospeso, cornice del camino in pietra e TV a parete
Soggiorni con camino sospeso - Foto e idee per arredare
7