Soggiorni con camino sospeso e cornice del camino piastrellata - Foto e idee per arredare
Filtra anche per:
Budget
Ordina per:Popolari oggi
21 - 40 di 524 foto
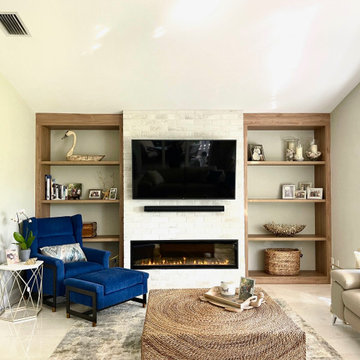
Fireplace and T.V. Built-In
Call 239-776-1116 to set up an appointment today!
Esempio di un soggiorno stile marino di medie dimensioni e chiuso con sala formale, camino sospeso, cornice del camino piastrellata e parete attrezzata
Esempio di un soggiorno stile marino di medie dimensioni e chiuso con sala formale, camino sospeso, cornice del camino piastrellata e parete attrezzata
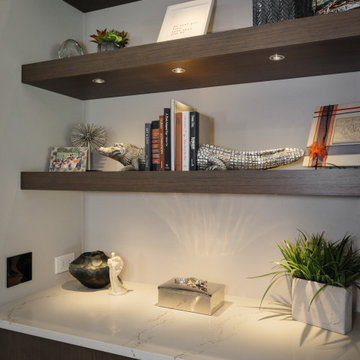
A sleek, modern design, combined with the comfortable atmosphere in this Gainesville living room, will make it a favorite place to spend downtime in this home. The modern Eclipse Cabinetry by Shiloh pairs with floating shelves, offering storage and space to display special items. The LED linear fireplace serves as a centerpiece, while maintaining the clean lines of the modern design. The fireplace is framed by Emser Surface wall tile in linear white, adding to the sleek appearance of the room. Large windows allow ample natural light, making this an ideal space to recharge and relax.
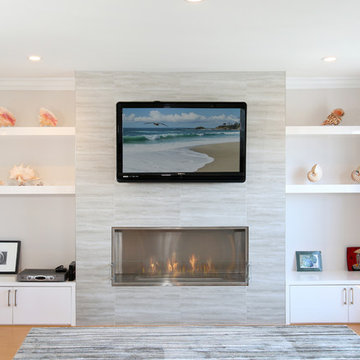
We needed to create some sort of statement on this wall. So we built a fireplace with custom shelves and cabinets to match. We made sure that the line from the fireplace matched the height of the cabinets to ensure very clean lines on this wall.
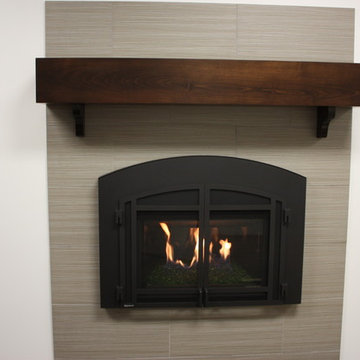
Immagine di un soggiorno moderno con camino sospeso e cornice del camino piastrellata
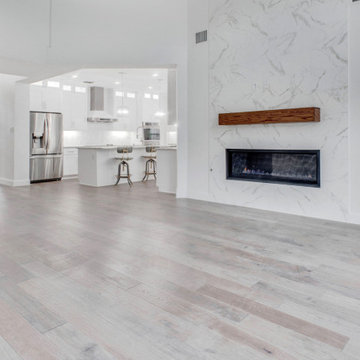
Esempio di un grande soggiorno moderno aperto con sala formale, pareti bianche, pavimento in vinile, camino sospeso, cornice del camino piastrellata, nessuna TV, pavimento marrone, soffitto in legno e pareti in legno
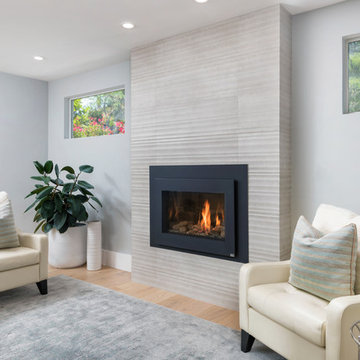
Modern fireplace remodel with large textured tile surround and a floating fireplace gas insert. Modern stairway with custom metal railing.
Foto di un piccolo soggiorno minimalista chiuso con sala formale, pareti grigie, parquet chiaro, camino sospeso, cornice del camino piastrellata, nessuna TV e pavimento marrone
Foto di un piccolo soggiorno minimalista chiuso con sala formale, pareti grigie, parquet chiaro, camino sospeso, cornice del camino piastrellata, nessuna TV e pavimento marrone
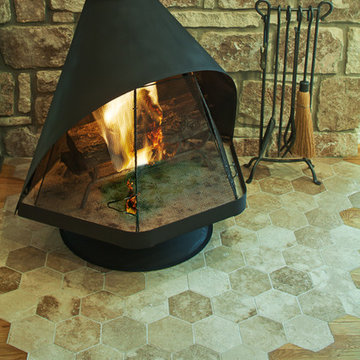
Design by Coxist Studio
General Contractor by Soledad Builder's
Photo by Patrick Yu-wen Wong
Immagine di un soggiorno minimalista di medie dimensioni e aperto con pareti beige, pavimento in gres porcellanato, camino sospeso e cornice del camino piastrellata
Immagine di un soggiorno minimalista di medie dimensioni e aperto con pareti beige, pavimento in gres porcellanato, camino sospeso e cornice del camino piastrellata
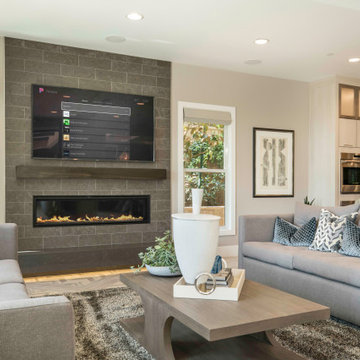
Control4 home automation with surround sound and TV mounted over fireplace
Esempio di un grande soggiorno minimal aperto con sala della musica, pavimento in legno massello medio, camino sospeso, cornice del camino piastrellata e TV a parete
Esempio di un grande soggiorno minimal aperto con sala della musica, pavimento in legno massello medio, camino sospeso, cornice del camino piastrellata e TV a parete
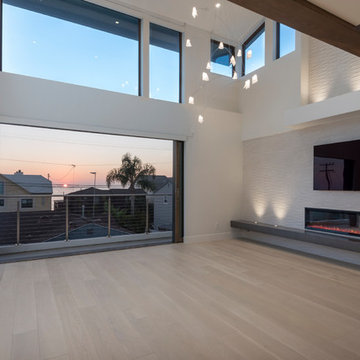
Nader Essa Photography
Ispirazione per un grande soggiorno moderno aperto con pareti bianche, parquet chiaro, camino sospeso, cornice del camino piastrellata e TV a parete
Ispirazione per un grande soggiorno moderno aperto con pareti bianche, parquet chiaro, camino sospeso, cornice del camino piastrellata e TV a parete
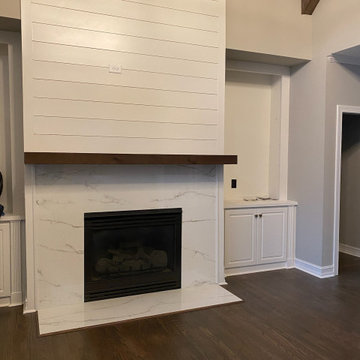
Porcelain Fireplace surround with shiplap going up to the ceiling
Ispirazione per un soggiorno minimalista di medie dimensioni e aperto con pareti beige, camino sospeso, cornice del camino piastrellata, soffitto a volta e pareti in perlinato
Ispirazione per un soggiorno minimalista di medie dimensioni e aperto con pareti beige, camino sospeso, cornice del camino piastrellata, soffitto a volta e pareti in perlinato
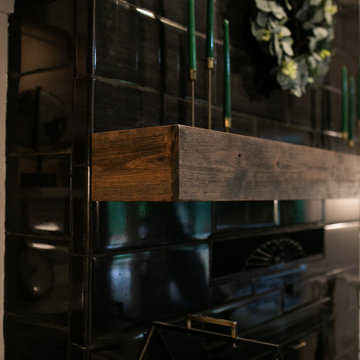
The Sundance Mantel Shelf captures the raw and rustic nature of a beam that has a story. This product is composed of Alder planks with a weathered texture and a glaze finish. This product is commonly used as a floating shelf where practical. Kit includes everything you need to attach to studs for a seamless and easy installation.
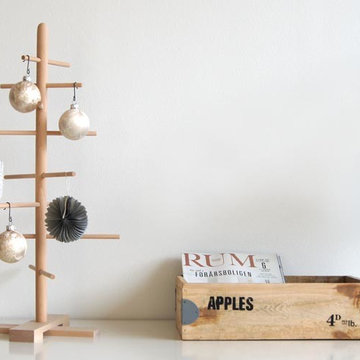
Die filigrane Alternative zum klassischen Weihnachtsbaum für Liebhaber reduzierten skandinavischen Designs.
Esempio di un piccolo soggiorno scandinavo aperto con angolo bar, pareti marroni, parquet scuro, camino sospeso, cornice del camino piastrellata, nessuna TV e pavimento marrone
Esempio di un piccolo soggiorno scandinavo aperto con angolo bar, pareti marroni, parquet scuro, camino sospeso, cornice del camino piastrellata, nessuna TV e pavimento marrone
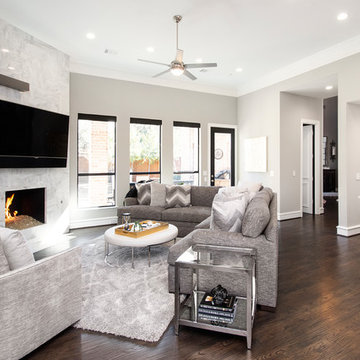
Our clients came to us wanting to update and open up their kitchen, breakfast nook, wet bar, and den. They wanted a cleaner look without clutter but didn’t want to go with an all-white kitchen, fearing it’s too trendy. Their kitchen was not utilized well and was not aesthetically appealing; it was very ornate and dark. The cooktop was too far back in the kitchen towards the butler’s pantry, making it awkward when cooking, so they knew they wanted that moved. The rest was left up to our designer to overcome these obstacles and give them their dream kitchen.
We gutted the kitchen cabinets, including the built-in china cabinet and all finishes. The pony wall that once separated the kitchen from the den (and also housed the sink, dishwasher, and ice maker) was removed, and those appliances were relocated to the new large island, which had a ton of storage and a 15” overhang for bar seating. Beautiful aged brass Quebec 6-light pendants were hung above the island.
All cabinets were replaced and drawers were designed to maximize storage. The Eclipse “Greensboro” cabinetry was painted gray with satin brass Emtek Mod Hex “Urban Modern” pulls. A large banquet seating area was added where the stand-alone kitchen table once sat. The main wall was covered with 20x20 white Golwoo tile. The backsplash in the kitchen and the banquette accent tile was a contemporary coordinating Tempesta Neve polished Wheaton mosaic marble.
In the wet bar, they wanted to completely gut and replace everything! The overhang was useless and it was closed off with a large bar that they wanted to be opened up, so we leveled out the ceilings and filled in the original doorway into the bar in order for the flow into the kitchen and living room more natural. We gutted all cabinets, plumbing, appliances, light fixtures, and the pass-through pony wall. A beautiful backsplash was installed using Nova Hex Graphite ceramic mosaic 5x5 tile. A 15” overhang was added at the counter for bar seating.
In the den, they hated the brick fireplace and wanted a less rustic look. The original mantel was very bulky and dark, whereas they preferred a more rectangular firebox opening, if possible. We removed the fireplace and surrounding hearth, brick, and trim, as well as the built-in cabinets. The new fireplace was flush with the wall and surrounded with Tempesta Neve Polished Marble 8x20 installed in a Herringbone pattern. The TV was hung above the fireplace and floating shelves were added to the surrounding walls for photographs and artwork.
They wanted to completely gut and replace everything in the powder bath, so we started by adding blocking in the wall for the new floating cabinet and a white vessel sink. Black Boardwalk Charcoal Hex Porcelain mosaic 2x2 tile was used on the bathroom floor; coordinating with a contemporary “Cleopatra Silver Amalfi” black glass 2x4 mosaic wall tile. Two Schoolhouse Electric “Isaac” short arm brass sconces were added above the aged brass metal framed hexagon mirror. The countertops used in here, as well as the kitchen and bar, were Elements quartz “White Lightning.” We refinished all existing wood floors downstairs with hand scraped with the grain. Our clients absolutely love their new space with its ease of organization and functionality.
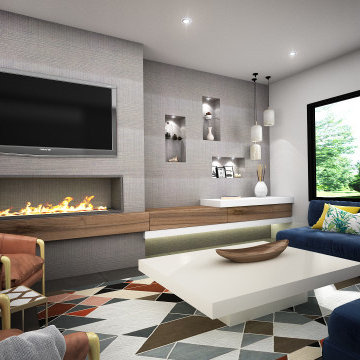
Immagine di un soggiorno moderno aperto con pareti grigie, pavimento in gres porcellanato, camino sospeso, parete attrezzata, pavimento grigio e cornice del camino piastrellata
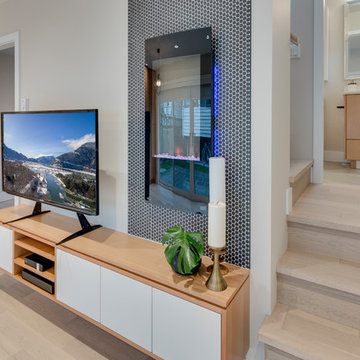
Esempio di un soggiorno contemporaneo di medie dimensioni e aperto con pareti beige, parquet chiaro, camino sospeso, cornice del camino piastrellata, TV autoportante e pavimento beige
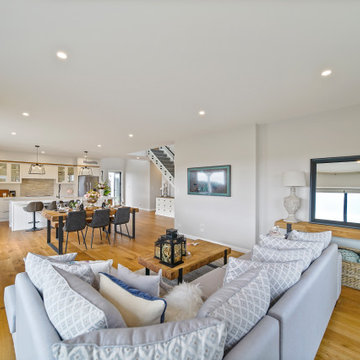
Ispirazione per un grande soggiorno stile rurale aperto con pareti bianche, pavimento in legno massello medio, camino sospeso, cornice del camino piastrellata, TV a parete, pavimento marrone e soffitto a volta

Foto di un ampio soggiorno costiero aperto con pareti grigie, pavimento in travertino, camino sospeso, cornice del camino piastrellata, TV a parete e soffitto a cassettoni
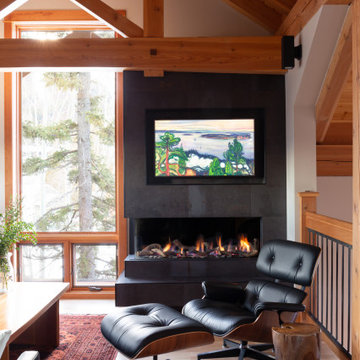
This beautiful home is used regularly by our Calgary clients during the weekends in the resort town of Fernie, B.C. While the floor plan offered ample space to entertain and relax, the finishes needed updating desperately. The original kitchen felt too small for the space which features stunning vaults and timber frame beams. With a complete overhaul, the newly redesigned space now gives justice to the impressive architecture. A combination of rustic and industrial selections have given this home a brand new vibe, and now this modern cabin is a showstopper once again!
Design: Susan DeRidder of Live Well Interiors Inc.
Photography: Rebecca Frick Photography
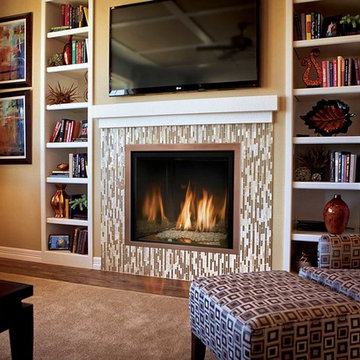
Foto di un soggiorno minimal di medie dimensioni e aperto con pareti beige, parquet scuro, camino sospeso, cornice del camino piastrellata, TV a parete e pavimento marrone
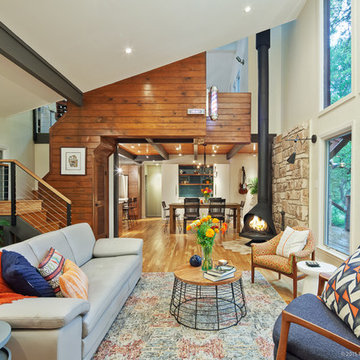
Design by Coxist Studio;
Contractor by Soledad Builder's;
Photo by Patrick Yu-wen Wong
Foto di un soggiorno moderno di medie dimensioni e aperto con pavimento in legno massello medio, pareti bianche, camino sospeso e cornice del camino piastrellata
Foto di un soggiorno moderno di medie dimensioni e aperto con pavimento in legno massello medio, pareti bianche, camino sospeso e cornice del camino piastrellata
Soggiorni con camino sospeso e cornice del camino piastrellata - Foto e idee per arredare
2