Soggiorni con camino sospeso e cornice del camino piastrellata - Foto e idee per arredare
Filtra anche per:
Budget
Ordina per:Popolari oggi
141 - 160 di 524 foto
1 di 3
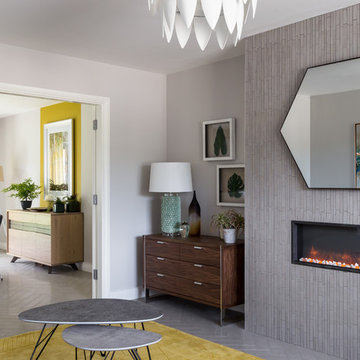
Baha Khakimov
Esempio di un soggiorno tradizionale con pareti grigie, pavimento in gres porcellanato, camino sospeso, pavimento grigio e cornice del camino piastrellata
Esempio di un soggiorno tradizionale con pareti grigie, pavimento in gres porcellanato, camino sospeso, pavimento grigio e cornice del camino piastrellata
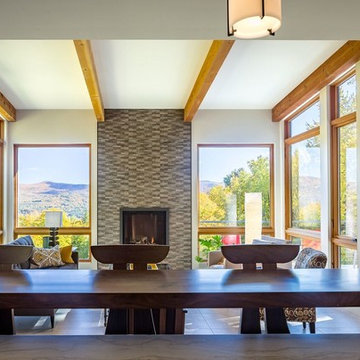
Immagine di un grande soggiorno contemporaneo aperto con pareti beige, pavimento con piastrelle in ceramica, camino sospeso, cornice del camino piastrellata e nessuna TV
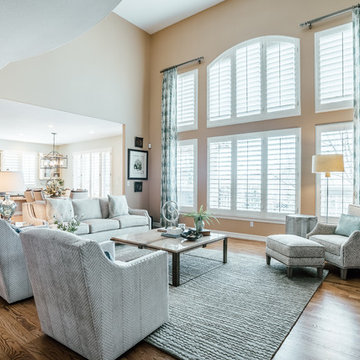
Heavy brown furniture and old world décor made way for a fresh update to bring this home to a whole new level. Yellowed kitchen cabinets were painted ivory and antiqued to breathe new life into a dated kitchen. The formal living room like many, was never used, but the homeowner’s piano needed to stay. Now it’s a tranquil retreat to enjoy a good book in. Simple changes with lighting, furniture, draperies, custom floral arrangements and accessories truly make this a show home!
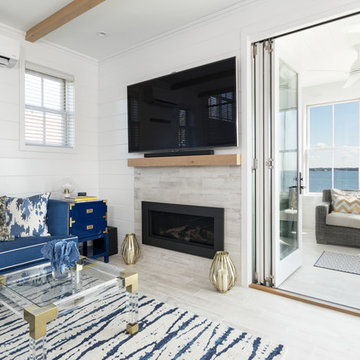
richard alan photography
Foto di un soggiorno costiero di medie dimensioni e aperto con pareti bianche, pavimento in gres porcellanato, camino sospeso, cornice del camino piastrellata, TV a parete e pavimento beige
Foto di un soggiorno costiero di medie dimensioni e aperto con pareti bianche, pavimento in gres porcellanato, camino sospeso, cornice del camino piastrellata, TV a parete e pavimento beige
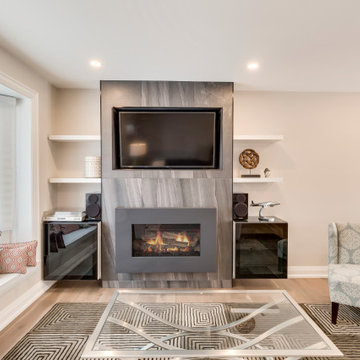
Full custom TV and fireplace feature wall with floor to ceiling large format porcelain tiles and Schluter trim. Napoleon wall mount gas fireplace with floating cabinets and wall shelving above. Custom bay window seating and cushions.
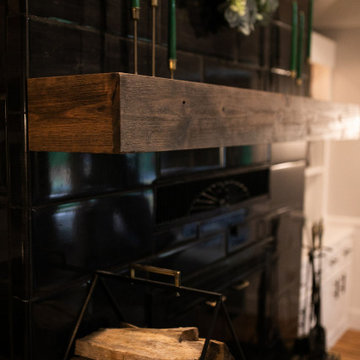
The Sundance Mantel Shelf captures the raw and rustic nature of a beam that has a story. This product is composed of Alder planks with a weathered texture and a glaze finish. This product is commonly used as a floating shelf where practical. Kit includes everything you need to attach to studs for a seamless and easy installation.
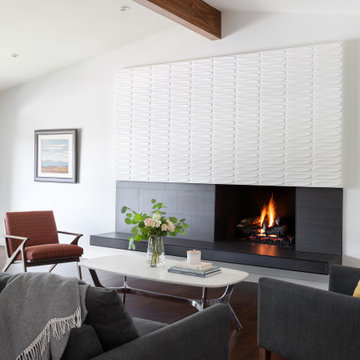
Our client purchased this 1960s home in it’s near original state, and from the moment we saw it we knew it would quickly become one of our favourite projects! We worked together to ensure that the new design would stick to it’s true roots and create better functioning spaces for her to enjoy. Clean lines and contrasting finishes work together to achieve a modern home that is welcoming, fun, and perfect for entertaining - exactly what midcentury modern design is all about!
Designer: Susan DeRidder of Live Well Interiors Inc.
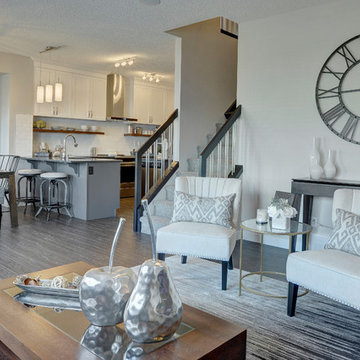
We designed this great room to be welcoming, yet sophisticated. The fireplace feature wall detail is a wood looking tile products. The floors are a luxury plank vinyl and we did a grey wall.
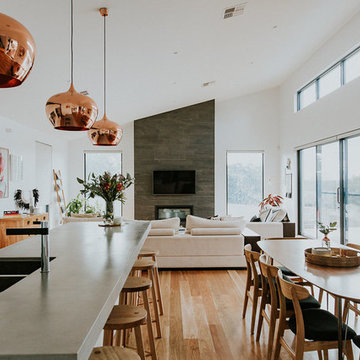
For this new family home, the goal was to make the home feel modern, yet warm and inviting. With a neutral colour palette, and using timeless materials such as timber, concrete, marble and stone, Studio Black has a created a home that's luxurious but full of warmth.
Photography by Silque Photography.
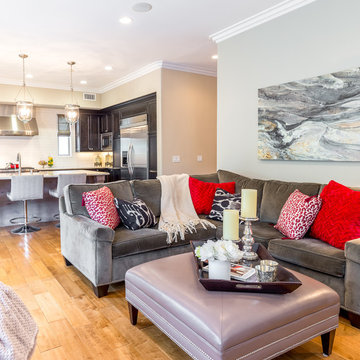
Photographer: John Moery
Foto di un soggiorno chic di medie dimensioni e aperto con TV a parete, pareti beige, pavimento in legno massello medio, camino sospeso, cornice del camino piastrellata e pavimento marrone
Foto di un soggiorno chic di medie dimensioni e aperto con TV a parete, pareti beige, pavimento in legno massello medio, camino sospeso, cornice del camino piastrellata e pavimento marrone
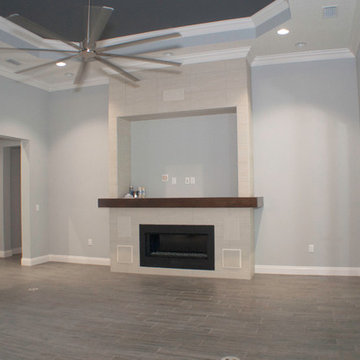
Regina Puckett
Ispirazione per un grande soggiorno minimalista aperto con pareti grigie, pavimento in gres porcellanato, camino sospeso, cornice del camino piastrellata, parete attrezzata e pavimento grigio
Ispirazione per un grande soggiorno minimalista aperto con pareti grigie, pavimento in gres porcellanato, camino sospeso, cornice del camino piastrellata, parete attrezzata e pavimento grigio
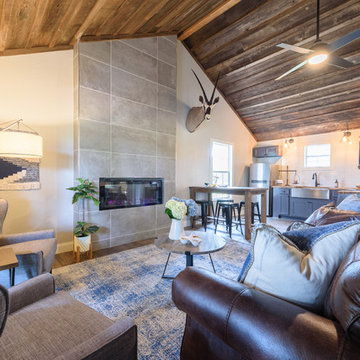
Jennifer Egoavil Design
All photos © Mike Healey Photography
Foto di un piccolo soggiorno stile rurale aperto con sala formale, pareti beige, parquet scuro, camino sospeso, cornice del camino piastrellata, nessuna TV e pavimento marrone
Foto di un piccolo soggiorno stile rurale aperto con sala formale, pareti beige, parquet scuro, camino sospeso, cornice del camino piastrellata, nessuna TV e pavimento marrone
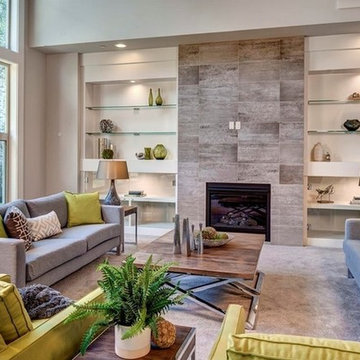
Foto di un soggiorno contemporaneo aperto con sala formale, pareti beige, moquette, camino sospeso e cornice del camino piastrellata
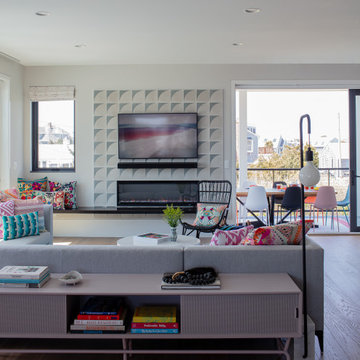
Esempio di un grande soggiorno minimalista aperto con pareti grigie, parquet chiaro, camino sospeso, cornice del camino piastrellata e TV a parete
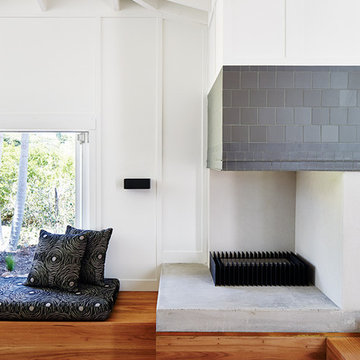
Queensland -based architectural firm Owen, Vokes and Peters designed a modern kitchen addition for this cottage, then branched out into the living area, which features an EcoSmart ethanol-fueled fireplace with a custom surround of Winckelmans Charcoal tiles.. Image courtesy of Alicia Taylor.
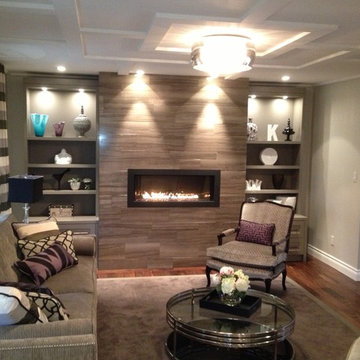
Ispirazione per un soggiorno design di medie dimensioni e chiuso con sala formale, pareti grigie, parquet scuro, camino sospeso, cornice del camino piastrellata e nessuna TV
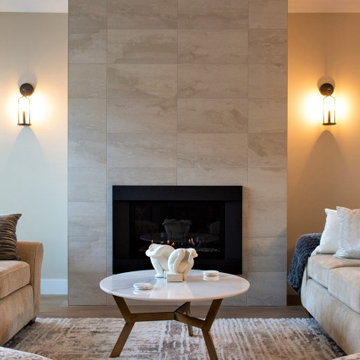
Floor to ceiling tiling done around the fireplace. White trim and lighter brown flooring to tie everything in.
Foto di un soggiorno design aperto con pareti beige, pavimento in laminato, camino sospeso, cornice del camino piastrellata e pavimento marrone
Foto di un soggiorno design aperto con pareti beige, pavimento in laminato, camino sospeso, cornice del camino piastrellata e pavimento marrone
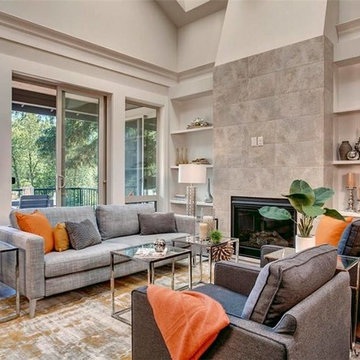
Ispirazione per un soggiorno design aperto con pareti beige, pavimento in legno massello medio, camino sospeso e cornice del camino piastrellata
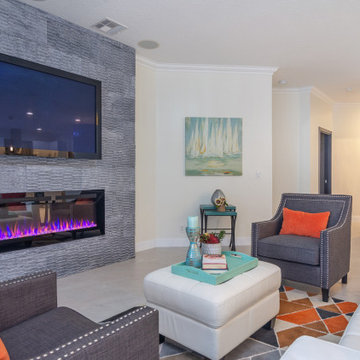
Foto di un soggiorno classico di medie dimensioni e chiuso con camino sospeso e cornice del camino piastrellata
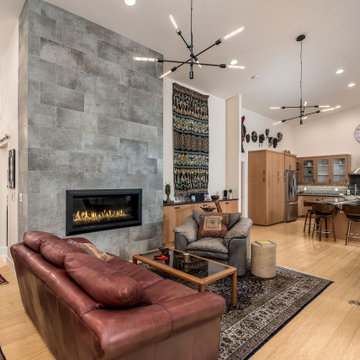
This 2 story home was originally built in 1952 on a tree covered hillside. Our company transformed this little shack into a luxurious home with a million dollar view by adding high ceilings, wall of glass facing the south providing natural light all year round, and designing an open living concept. The home has a built-in gas fireplace with tile surround, custom IKEA kitchen with quartz countertop, bamboo hardwood flooring, two story cedar deck with cable railing, master suite with walk-through closet, two laundry rooms, 2.5 bathrooms, office space, and mechanical room.
Soggiorni con camino sospeso e cornice del camino piastrellata - Foto e idee per arredare
8