Soggiorni con camino lineare Ribbon - Foto e idee per arredare
Filtra anche per:
Budget
Ordina per:Popolari oggi
41 - 60 di 7.059 foto
1 di 3
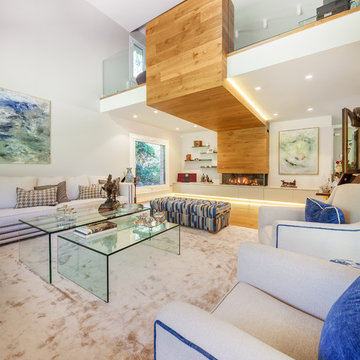
Idee per un grande soggiorno minimal stile loft con sala formale, pareti bianche, moquette, camino lineare Ribbon e nessuna TV
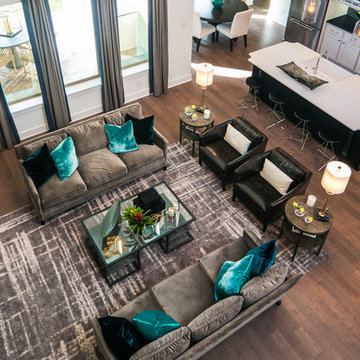
Idee per un soggiorno classico di medie dimensioni e aperto con pareti bianche, parquet scuro, TV a parete, camino lineare Ribbon e cornice del camino in pietra
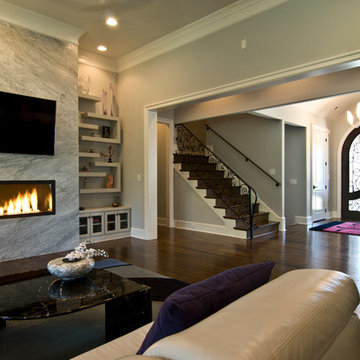
Artist Eye Photography-Wes Stearns
Ispirazione per un soggiorno tradizionale di medie dimensioni e chiuso con pareti beige, parquet scuro, camino lineare Ribbon, cornice del camino in pietra e TV a parete
Ispirazione per un soggiorno tradizionale di medie dimensioni e chiuso con pareti beige, parquet scuro, camino lineare Ribbon, cornice del camino in pietra e TV a parete
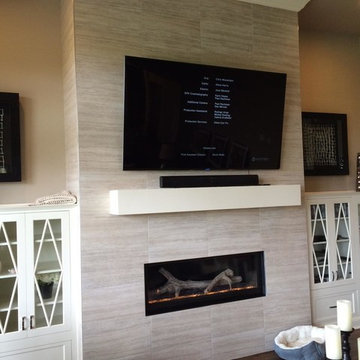
This is the Majestic Echelon 600, a linear fireplace with an Aged Driftwood log set.
Ispirazione per un grande soggiorno minimal aperto con sala formale, pareti bianche, parquet scuro, camino lineare Ribbon, cornice del camino piastrellata e TV a parete
Ispirazione per un grande soggiorno minimal aperto con sala formale, pareti bianche, parquet scuro, camino lineare Ribbon, cornice del camino piastrellata e TV a parete
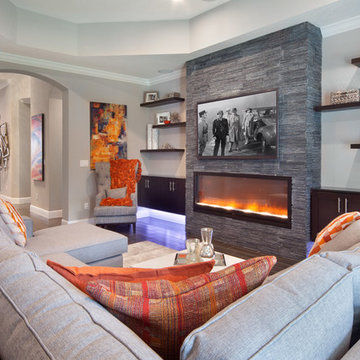
This stunning living room was our clients new favorite part of their house. The orange accents pop when set to the various shades of gray. This room features a gray sectional couch, stacked ledger stone fireplace, floating shelving, floating cabinets with recessed lighting, mounted TV, and orange artwork to tie it all together. Warm and cozy. Time to curl up on the couch with your favorite movie and glass of wine!
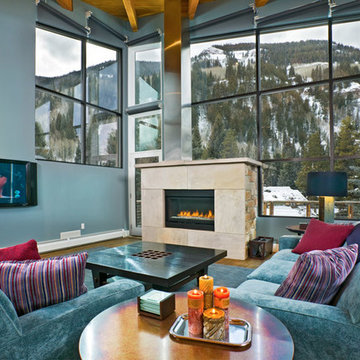
Esempio di un soggiorno contemporaneo di medie dimensioni e aperto con pareti blu, pavimento in legno massello medio, camino lineare Ribbon, cornice del camino piastrellata e TV a parete
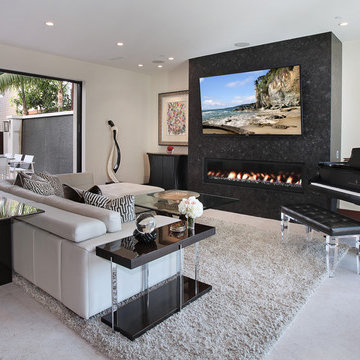
Designed By: Richard Bustos Photos By: Jeri Koegel
Ron and Kathy Chaisson have lived in many homes throughout Orange County, including three homes on the Balboa Peninsula and one at Pelican Crest. But when the “kind of retired” couple, as they describe their current status, decided to finally build their ultimate dream house in the flower streets of Corona del Mar, they opted not to skimp on the amenities. “We wanted this house to have the features of a resort,” says Ron. “So we designed it to have a pool on the roof, five patios, a spa, a gym, water walls in the courtyard, fire-pits and steam showers.”
To bring that five-star level of luxury to their newly constructed home, the couple enlisted Orange County’s top talent, including our very own rock star design consultant Richard Bustos, who worked alongside interior designer Trish Steel and Patterson Custom Homes as well as Brandon Architects. Together the team created a 4,500 square-foot, five-bedroom, seven-and-a-half-bathroom contemporary house where R&R get top billing in almost every room. Two stories tall and with lots of open spaces, it manages to feel spacious despite its narrow location. And from its third floor patio, it boasts panoramic ocean views.
“Overall we wanted this to be contemporary, but we also wanted it to feel warm,” says Ron. Key to creating that look was Richard, who selected the primary pieces from our extensive portfolio of top-quality furnishings. Richard also focused on clean lines and neutral colors to achieve the couple’s modern aesthetic, while allowing both the home’s gorgeous views and Kathy’s art to take center stage.
As for that mahogany-lined elevator? “It’s a requirement,” states Ron. “With three levels, and lots of entertaining, we need that elevator for keeping the bar stocked up at the cabana, and for our big barbecue parties.” He adds, “my wife wears high heels a lot of the time, so riding the elevator instead of taking the stairs makes life that much better for her.”

Immagine di un soggiorno minimal di medie dimensioni e aperto con sala giochi, pareti beige, pavimento con piastrelle in ceramica, camino lineare Ribbon, cornice del camino in cemento, TV a parete e pavimento beige
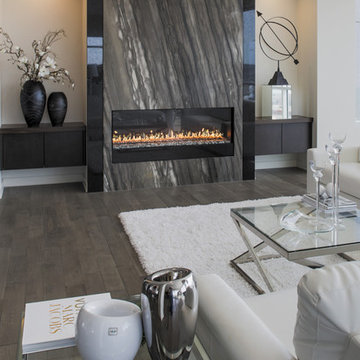
Contemporary living room with floating cabinets, fireplace with granite surround.
Esempio di un soggiorno minimal di medie dimensioni e aperto con sala formale, pareti beige, pavimento in gres porcellanato e camino lineare Ribbon
Esempio di un soggiorno minimal di medie dimensioni e aperto con sala formale, pareti beige, pavimento in gres porcellanato e camino lineare Ribbon

Part of a full renovation in a Brooklyn brownstone a modern linear fireplace is surrounded by white stacked stone and contrasting custom built dark wood cabinetry. A limestone mantel separates the stone from a large TV and creates a focal point for the room.
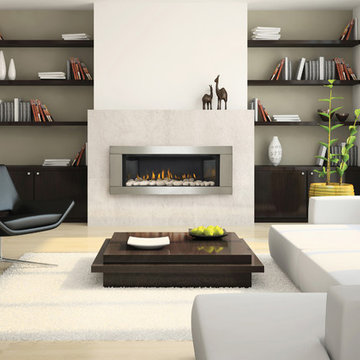
LHD45 Vector 45 Linear gas fireplace with River Rock media and stainless Steel surround in Media room
[Napoleon]
Ispirazione per un soggiorno design di medie dimensioni e chiuso con pareti bianche, parquet chiaro, camino lineare Ribbon, nessuna TV e cornice del camino in metallo
Ispirazione per un soggiorno design di medie dimensioni e chiuso con pareti bianche, parquet chiaro, camino lineare Ribbon, nessuna TV e cornice del camino in metallo
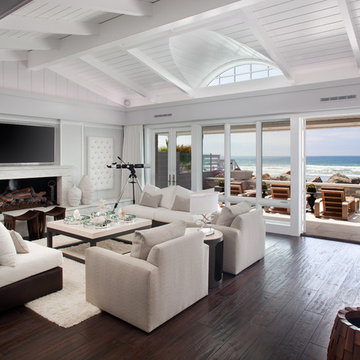
Brady Architectural Photography
Foto di un soggiorno stile marinaro con sala formale, camino lineare Ribbon e TV a parete
Foto di un soggiorno stile marinaro con sala formale, camino lineare Ribbon e TV a parete

Eric Zepeda
Foto di un grande soggiorno design aperto con camino lineare Ribbon, cornice del camino in pietra, pareti beige, parquet chiaro, TV a parete, pavimento grigio e tappeto
Foto di un grande soggiorno design aperto con camino lineare Ribbon, cornice del camino in pietra, pareti beige, parquet chiaro, TV a parete, pavimento grigio e tappeto

Ispirazione per un grande soggiorno minimalista stile loft con pareti arancioni, pavimento in legno massello medio, camino lineare Ribbon, cornice del camino in mattoni e TV a parete

Idee per un grande soggiorno contemporaneo con parquet chiaro, cornice del camino in pietra, pareti bianche, camino lineare Ribbon e nessuna TV
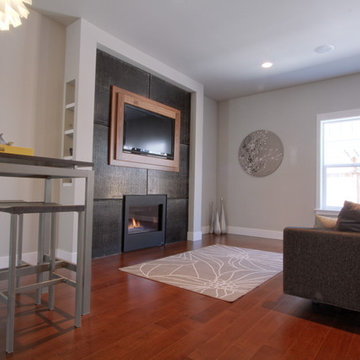
Idee per un piccolo soggiorno moderno aperto con pareti grigie, camino lineare Ribbon, parete attrezzata e pavimento in legno massello medio

The 4415 HO gas fireplace brings you the very best in home heating and style with its sleek, linear appearance and impressively high heat output. With a long row of dancing flames and built-in fans, the 4415 gas fireplace is not only an excellent heater but a beautiful focal point in your home. Turn on the under-lighting that shines through the translucent glass floor and you’ve got magic whether the fire is on or off. This sophisticated gas fireplace can accompany any architectural style with a selection of fireback options along with realistic Driftwood and Stone Fyre-Art. The 4415 HO gas fireplace heats up to 2,100 square feet but can heat additional rooms in your home with the optional Power Heat Duct Kit.
The gorgeous flame and high heat output of the 4415 are backed up by superior craftsmanship and quality safety features, which are built to extremely high standards. From the heavy steel thickness of the fireplace body to the durable, welded frame surrounding the ceramic glass, you are truly getting the best gas fireplace available. The 2015 ANSI approved low visibility safety barrier comes standard over the glass to increase the safety of this unit for you and your family without detracting from the beautiful fire view.
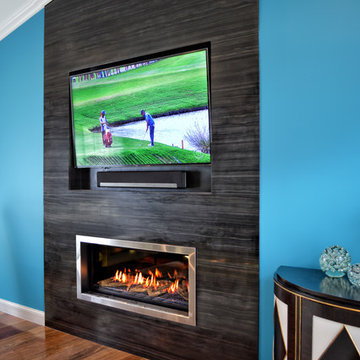
This modern renovation creates a focal point for a cool and modern living room with a linear fireplace surrounded by a wall of wood grain granite. The TV nook is recessed for safety and to create a flush plane for the stone and television. The firebox is enhanced with black enamel panels as well as driftwood and crystal media. The stainless steel surround matches the mixed metal accents of the furnishings.

A vaulted ceiling welcomes you into this charming living room. The symmetry of the built-ins surrounding the fireplace and TV are detailed with white and blue finishes. Grey finishes, brass chandeliers and patterned touches soften the form of the space.

From the entry, the rear yard outdoor living experience can be viewed through the open bi-fold door system. 14 ceilings and clerestory windows create a light and open experience in the great room, kitchen and dining area. Sandstone surrounds the fireplace from floor to ceilings. Walnut cabinetry balances either side of fireplace.
Soggiorni con camino lineare Ribbon - Foto e idee per arredare
3