Soggiorni con camino lineare Ribbon - Foto e idee per arredare
Filtra anche per:
Budget
Ordina per:Popolari oggi
141 - 160 di 172 foto
1 di 3
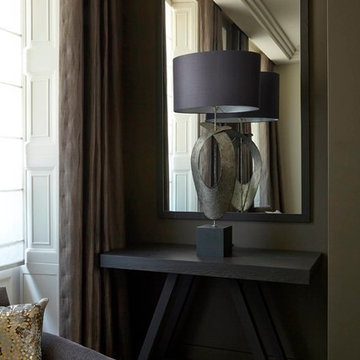
Immagine di un soggiorno design di medie dimensioni e chiuso con sala formale, camino lineare Ribbon e parete attrezzata
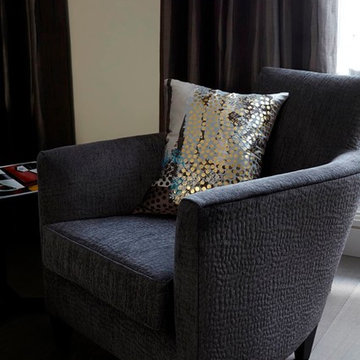
Esempio di un soggiorno minimal di medie dimensioni e chiuso con sala formale, camino lineare Ribbon e parete attrezzata
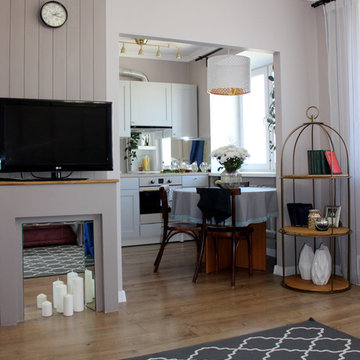
Immagine di un piccolo soggiorno minimal aperto con libreria, pareti grigie, pavimento in laminato, camino lineare Ribbon, cornice del camino in intonaco, TV autoportante e pavimento marrone
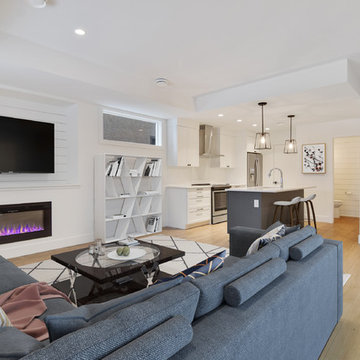
Foto di un piccolo soggiorno minimal aperto con pareti bianche, pavimento in laminato, camino lineare Ribbon, TV a parete e pavimento marrone
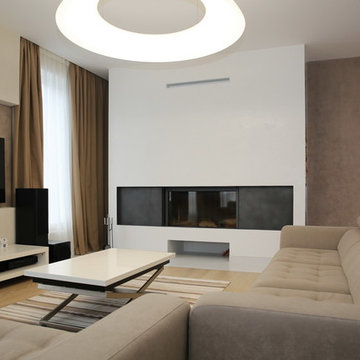
Foto di un soggiorno scandinavo di medie dimensioni e aperto con pareti beige, pavimento in legno massello medio, camino lineare Ribbon, cornice del camino in intonaco, TV a parete e pavimento beige
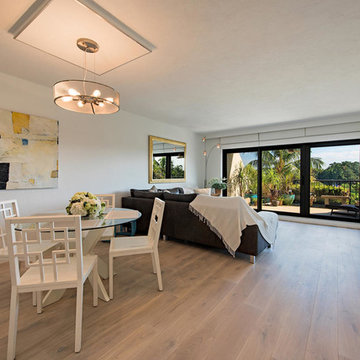
Modern living area with white washed oak flooring, holographic color changing fireplace and floating TV
Foto di un soggiorno design di medie dimensioni e aperto con pareti bianche, parquet chiaro, camino lineare Ribbon, cornice del camino in legno, TV a parete e pavimento marrone
Foto di un soggiorno design di medie dimensioni e aperto con pareti bianche, parquet chiaro, camino lineare Ribbon, cornice del camino in legno, TV a parete e pavimento marrone
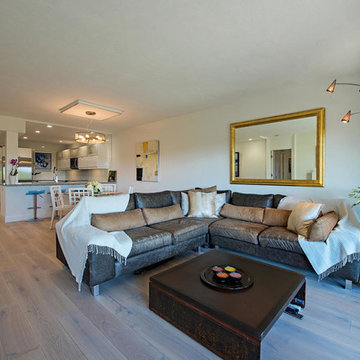
Modern living area with white washed oak flooring, holographic color changing fireplace and floating TV
Ispirazione per un soggiorno design di medie dimensioni e aperto con pareti bianche, parquet chiaro, camino lineare Ribbon, cornice del camino in legno, TV a parete e pavimento marrone
Ispirazione per un soggiorno design di medie dimensioni e aperto con pareti bianche, parquet chiaro, camino lineare Ribbon, cornice del camino in legno, TV a parete e pavimento marrone
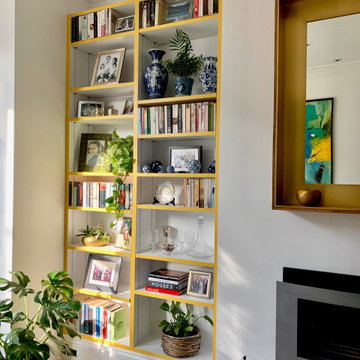
I was tasked with re-styling these shelves for a client in East Putney. The brief was to use her own photographs, books and artefacts and re-style them to create flow throughout the shelves which span the entire wall.
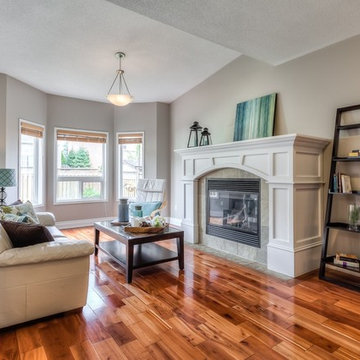
Anthony Rego
Idee per un grande soggiorno classico aperto con sala formale, pareti grigie, pavimento in legno massello medio, camino lineare Ribbon e cornice del camino in legno
Idee per un grande soggiorno classico aperto con sala formale, pareti grigie, pavimento in legno massello medio, camino lineare Ribbon e cornice del camino in legno
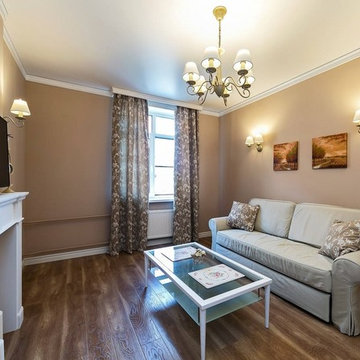
гостиная
Immagine di un piccolo soggiorno tradizionale chiuso con pareti beige, pavimento in legno massello medio, camino lineare Ribbon, cornice del camino in intonaco, TV a parete e pavimento marrone
Immagine di un piccolo soggiorno tradizionale chiuso con pareti beige, pavimento in legno massello medio, camino lineare Ribbon, cornice del camino in intonaco, TV a parete e pavimento marrone
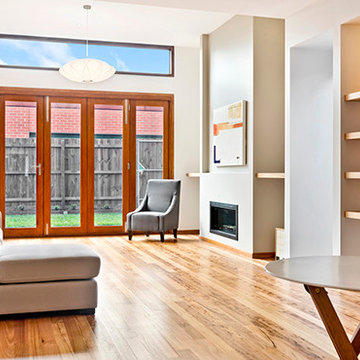
Fireplace and period details
Phil Moir Photography
Foto di un soggiorno minimal di medie dimensioni e aperto con sala formale, pareti bianche, parquet chiaro, camino lineare Ribbon e cornice del camino in metallo
Foto di un soggiorno minimal di medie dimensioni e aperto con sala formale, pareti bianche, parquet chiaro, camino lineare Ribbon e cornice del camino in metallo
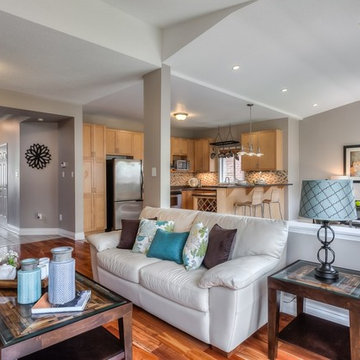
Anthony Rego
Foto di un grande soggiorno chic aperto con sala formale, pareti grigie, pavimento in legno massello medio, camino lineare Ribbon e cornice del camino in legno
Foto di un grande soggiorno chic aperto con sala formale, pareti grigie, pavimento in legno massello medio, camino lineare Ribbon e cornice del camino in legno
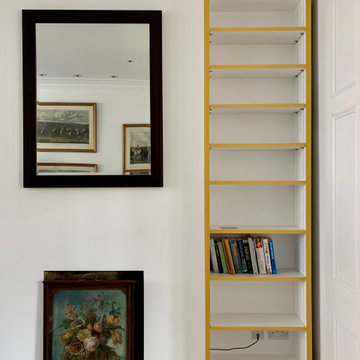
I was tasked with re-styling these shelves for a client in East Putney. The brief was to use her own photographs, books and artefacts and re-style them to create flow throughout the shelves which span the entire wall.
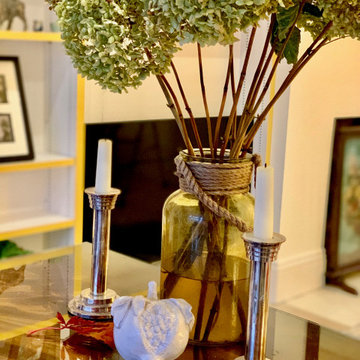
I was tasked with re-styling these shelves for a client in East Putney. The brief was to use her own photographs, books and artefacts and re-style them to create flow throughout the shelves which span the entire wall.
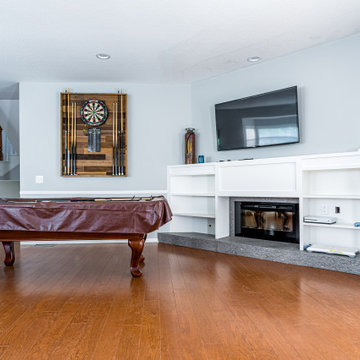
Installation of a new Fireplace and Mantle. Ribbon styled fireplace with wood bookshelves/cupboards surrounding the fireplace. All sit upon a stone footing/fireplace base.
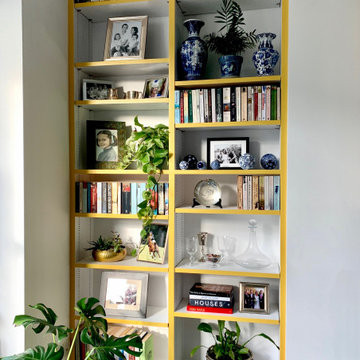
I was tasked with re-styling these shelves for a client in East Putney. The brief was to use her own photographs, books and artefacts and re-style them to create flow throughout the shelves which span the entire wall.
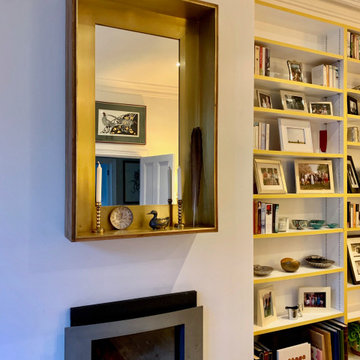
I was tasked with re-styling these shelves for a client in East Putney. The brief was to use her own photographs, books and artefacts and re-style them to create flow throughout the shelves which span the entire wall.
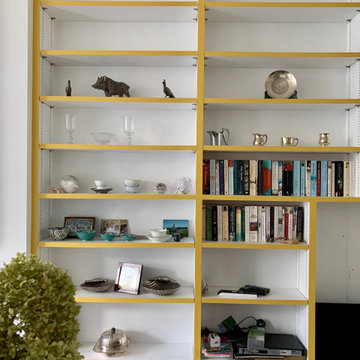
I was tasked with re-styling these shelves for a client in East Putney. The brief was to use her own photographs, books and artefacts and re-style them to create flow throughout the shelves which span the entire wall.
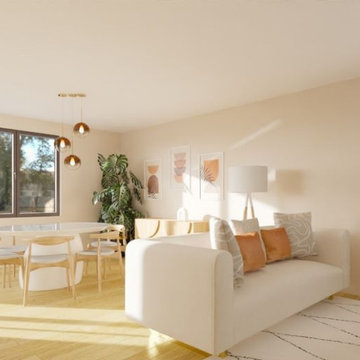
Ce projet a été réalisé pour moderniser une pièce de vie dans l'optique de vendre la maison et de projeter le client dans l'espace grâce à la 3D.
La pièce se devait donc sobre pour plaire au plus grand nombre, j'ai choisi des couleurs neutres comme le beige et le blanc qui viennent apporter de la luminosité. Le avant rendait la pièce sombre avec un carrelage peu moderne, il fallait montrer tout le potentiel de cette maison en y apportant la lumière.
J'ai également apporté un esprit naturel avec le bois, le marbre et les plantes pour rappeler l'esprit de campagne de la maison.
Pour créer l'effet "wow" j'ai ajouté des touches de orange qui réhaussent les couleurs neutres, et un papier peint panoramique noir et blanc !
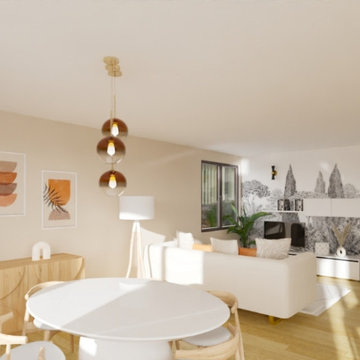
Ce projet a été réalisé pour moderniser une pièce de vie dans l'optique de vendre la maison et de projeter le client dans l'espace grâce à la 3D.
La pièce se devait donc sobre pour plaire au plus grand nombre, j'ai choisi des couleurs neutres comme le beige et le blanc qui viennent apporter de la luminosité. Le avant rendait la pièce sombre avec un carrelage peu moderne, il fallait montrer tout le potentiel de cette maison en y apportant la lumière.
J'ai également apporté un esprit naturel avec le bois, le marbre et les plantes pour rappeler l'esprit de campagne de la maison.
Pour créer l'effet "wow" j'ai ajouté des touches de orange qui réhaussent les couleurs neutres, et un papier peint panoramique noir et blanc !
Soggiorni con camino lineare Ribbon - Foto e idee per arredare
8