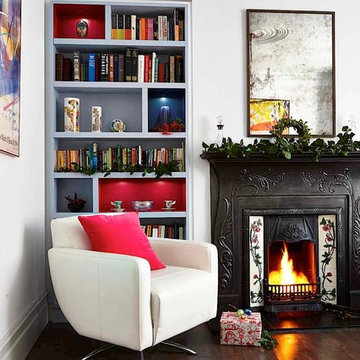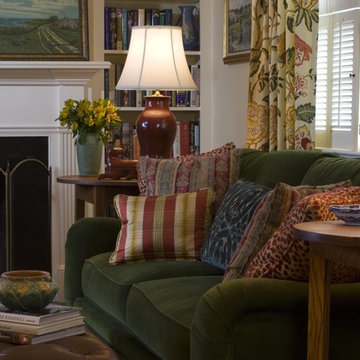Soggiorni con camino classico - Foto e idee per arredare
Filtra anche per:
Budget
Ordina per:Popolari oggi
21 - 40 di 75 foto
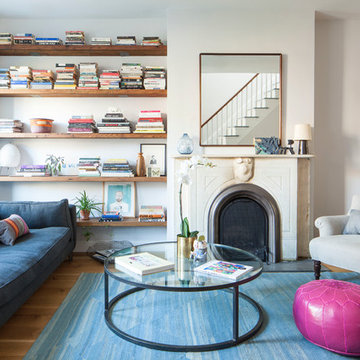
Lesley Unruh
Ispirazione per un soggiorno chic con pareti bianche, pavimento in legno massello medio e camino classico
Ispirazione per un soggiorno chic con pareti bianche, pavimento in legno massello medio e camino classico
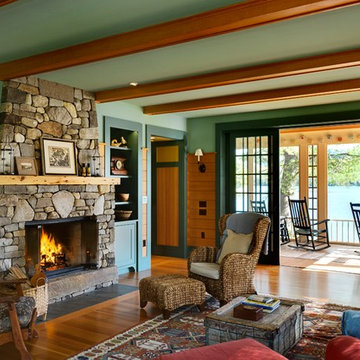
Esempio di un soggiorno rustico con pareti verdi, pavimento in legno massello medio, camino classico, cornice del camino in pietra e tappeto
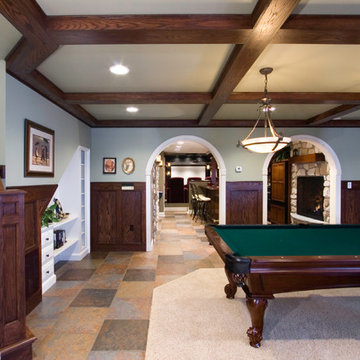
Foto di un grande soggiorno tradizionale aperto con pareti grigie, pavimento con piastrelle in ceramica, pavimento arancione, camino classico, cornice del camino in pietra e nessuna TV
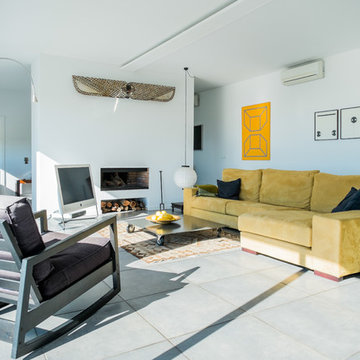
Alejandro C.
Foto di un grande soggiorno contemporaneo aperto con sala formale, pareti bianche, pavimento in cemento, camino classico e TV autoportante
Foto di un grande soggiorno contemporaneo aperto con sala formale, pareti bianche, pavimento in cemento, camino classico e TV autoportante
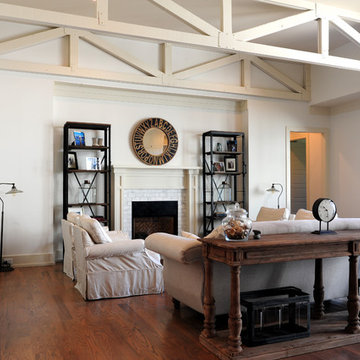
Living area of great room with vaulted ceiling and exposed trusses.
Esempio di un grande soggiorno chic con parquet scuro, camino classico e cornice del camino piastrellata
Esempio di un grande soggiorno chic con parquet scuro, camino classico e cornice del camino piastrellata
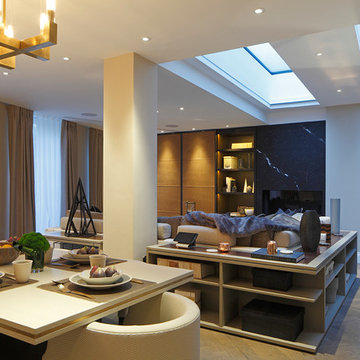
Foto di un grande soggiorno design aperto con pareti bianche, pavimento in legno massello medio e camino classico
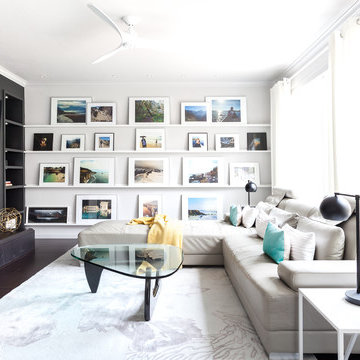
Kat Alves Photography
Avani Panchal Design Studio
Idee per un soggiorno contemporaneo con sala formale, pareti nere, parquet scuro, camino classico e TV a parete
Idee per un soggiorno contemporaneo con sala formale, pareti nere, parquet scuro, camino classico e TV a parete

We had just completed work on the neighbours house when the owner of this property approved us to refurbish their ground and basement floors. This is a beautiful property in a conservation area and a project that was really rewarding. We gutted the basement and lowered the floor level providing more height and light into the basement. All the joinery is bespoke through out.
Jake Fitzjones Photography Ltd
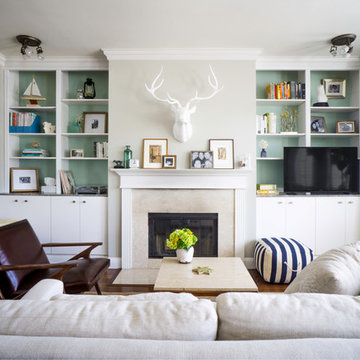
Photo: Hoi Ning Wong © 2014 Houzz
Immagine di un soggiorno classico con sala formale, pareti verdi, camino classico e TV autoportante
Immagine di un soggiorno classico con sala formale, pareti verdi, camino classico e TV autoportante
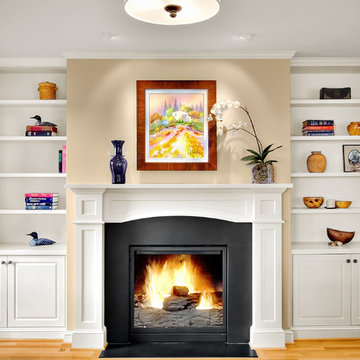
Foto di un soggiorno chic con pareti beige, parquet chiaro, camino classico, nessuna TV e tappeto
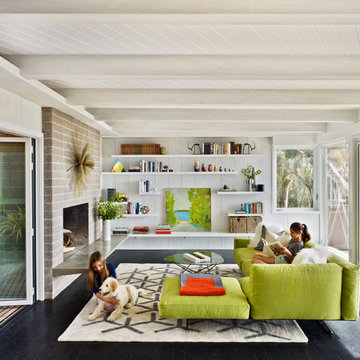
living room with nanawalls at both sides, custom wood shelving, Peace Industries® felt rug.
photo bruce damonte
Ispirazione per un soggiorno minimalista con camino classico e nessuna TV
Ispirazione per un soggiorno minimalista con camino classico e nessuna TV

Immagine di un soggiorno american style con pareti beige, parquet scuro, camino classico, cornice del camino in pietra e parete attrezzata
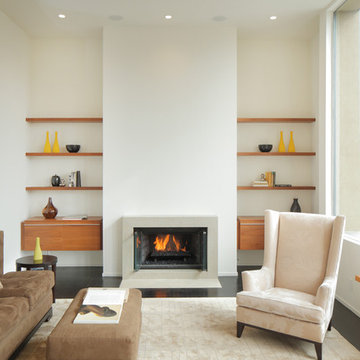
Photography: Jacob Elliott (www.jacobelliott.com)
Ispirazione per un soggiorno moderno di medie dimensioni con pareti bianche, camino classico e tappeto
Ispirazione per un soggiorno moderno di medie dimensioni con pareti bianche, camino classico e tappeto
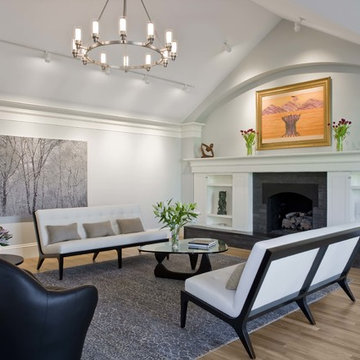
Foto di un soggiorno design di medie dimensioni e aperto con pareti bianche, camino classico, sala formale, parquet chiaro, cornice del camino piastrellata, nessuna TV e pavimento marrone
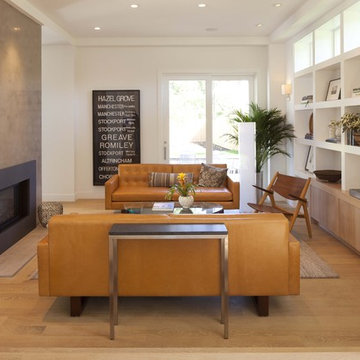
Foto di un soggiorno minimalista con pareti bianche, pavimento in legno massello medio, camino classico e nessuna TV
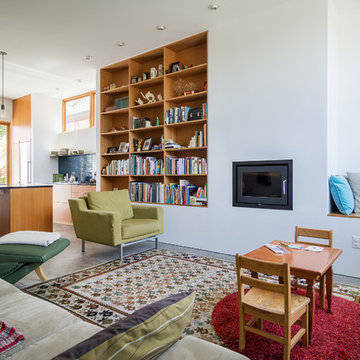
Photo: Lucy Call © 2014 Houzz
Immagine di un soggiorno minimalista aperto con libreria, pareti bianche e camino classico
Immagine di un soggiorno minimalista aperto con libreria, pareti bianche e camino classico
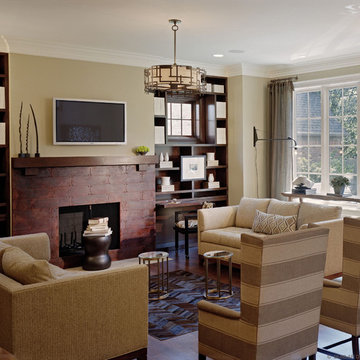
We designed the Birmingham Showhouse family room to include the characteristics of the Arts and Crafts style through the use of organic materials, with a hand-made quality. There is also slight Japanese aesthetic running through the design. It was designed to be a warm, comfortable place for the entire family to spend time in. For example, we designed the bookcases with integral, pull-out desks, allowing the room to serve many functions. The color palate is warm neutrals, with interest being added by using many textures and punches of geometric pattern. Of note, is the fireplace surround clad in patinated steel plate with rivets, the custom cow-hide herringbone rug, the drapery hardware made from copper plumbing pipe, and the antique Thai teak log trestle table. The custom ceiling light anchors the space, while the wall light swings to the desk area as needed.
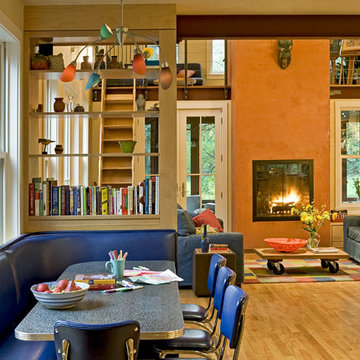
Rob Karosis Photography
www.robkarosis.com
Immagine di un soggiorno contemporaneo aperto con pareti arancioni e camino classico
Immagine di un soggiorno contemporaneo aperto con pareti arancioni e camino classico
Soggiorni con camino classico - Foto e idee per arredare
2
