Soggiorni con camino classico - Foto e idee per arredare
Filtra anche per:
Budget
Ordina per:Popolari oggi
141 - 160 di 240.767 foto

award winning builder, dark wood coffee table, real stone, tv over fireplace, two story great room, high ceilings
tray ceiling
crystal chandelier
Esempio di un soggiorno chic di medie dimensioni e aperto con pareti beige, parquet scuro, camino classico, cornice del camino in pietra, TV a parete e tappeto
Esempio di un soggiorno chic di medie dimensioni e aperto con pareti beige, parquet scuro, camino classico, cornice del camino in pietra, TV a parete e tappeto

The 7,600 square-foot residence was designed for large, memorable gatherings of family and friends at the lake, as well as creating private spaces for smaller family gatherings. Keeping in dialogue with the surrounding site, a palette of natural materials and finishes was selected to provide a classic backdrop for all activities, bringing importance to the adjoining environment.
In optimizing the views of the lake and developing a strategy to maximize natural ventilation, an ideal, open-concept living scheme was implemented. The kitchen, dining room, living room and screened porch are connected, allowing for the large family gatherings to take place inside, should the weather not cooperate. Two main level master suites remain private from the rest of the program; yet provide a complete sense of incorporation. Bringing the natural finishes to the interior of the residence, provided the opportunity for unique focal points that complement the stunning stone fireplace and timber trusses.
Photographer: John Hession
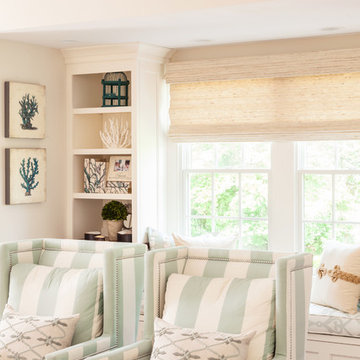
Dan Cutrona Photography
Ispirazione per un soggiorno costiero chiuso e di medie dimensioni con sala formale, pareti beige, pavimento in legno massello medio, camino classico e TV a parete
Ispirazione per un soggiorno costiero chiuso e di medie dimensioni con sala formale, pareti beige, pavimento in legno massello medio, camino classico e TV a parete
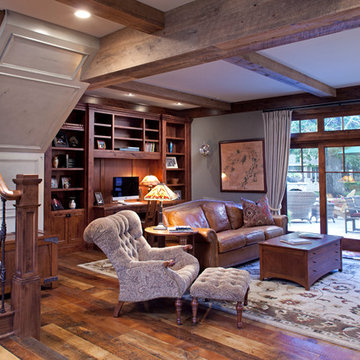
Interior Design: Bruce Kading |
Photography: Landmark Photography
Esempio di un grande soggiorno chiuso con pavimento in legno massello medio, camino classico, cornice del camino in pietra e parete attrezzata
Esempio di un grande soggiorno chiuso con pavimento in legno massello medio, camino classico, cornice del camino in pietra e parete attrezzata

Kimberley Bryan
Idee per un soggiorno moderno aperto con sala formale, pareti bianche, pavimento in cemento, camino classico, cornice del camino in pietra, TV a parete e tappeto
Idee per un soggiorno moderno aperto con sala formale, pareti bianche, pavimento in cemento, camino classico, cornice del camino in pietra, TV a parete e tappeto
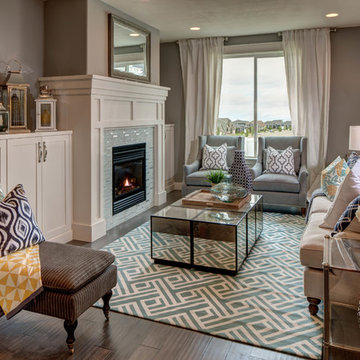
Great room with fireplace. Built in cabinets at 32" height.
Esempio di un soggiorno chic con pareti grigie, parquet scuro, camino classico e cornice del camino piastrellata
Esempio di un soggiorno chic con pareti grigie, parquet scuro, camino classico e cornice del camino piastrellata
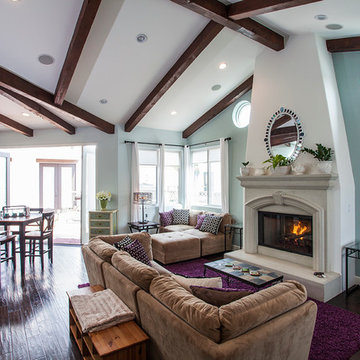
Ispirazione per un soggiorno mediterraneo aperto con pareti grigie, parquet scuro, camino classico e TV a parete

Robyn Ivy Photography
www.robynivy.com
Foto di un soggiorno minimalista di medie dimensioni e aperto con pareti grigie, pavimento in legno massello medio, camino classico, cornice del camino piastrellata e TV autoportante
Foto di un soggiorno minimalista di medie dimensioni e aperto con pareti grigie, pavimento in legno massello medio, camino classico, cornice del camino piastrellata e TV autoportante
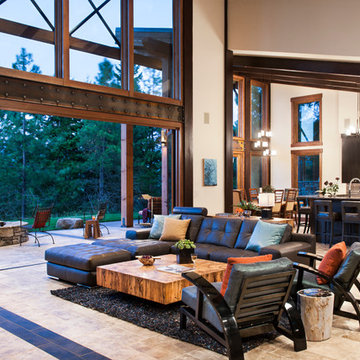
Foto di un grande soggiorno stile rurale aperto con sala formale, nessuna TV, pareti bianche, pavimento in travertino, camino classico, cornice del camino in metallo e pavimento beige

Lincoln Barbour
Ispirazione per un soggiorno moderno di medie dimensioni e aperto con pareti arancioni, TV a parete, camino classico e cornice del camino in mattoni
Ispirazione per un soggiorno moderno di medie dimensioni e aperto con pareti arancioni, TV a parete, camino classico e cornice del camino in mattoni
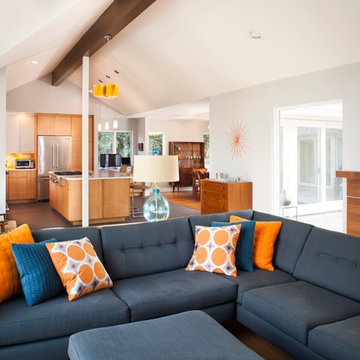
Designed & Built by Renewal Design-Build. RenewalDesignBuild.com
Photography by: Jeff Herr Photography
Esempio di un soggiorno moderno aperto con sala formale e camino classico
Esempio di un soggiorno moderno aperto con sala formale e camino classico
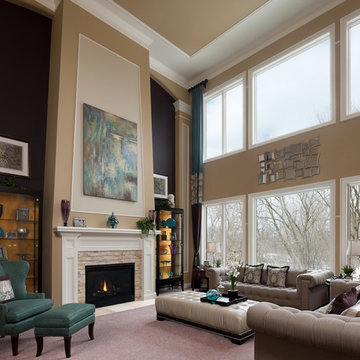
Beth Singer Photography
Ispirazione per un soggiorno tradizionale con camino classico
Ispirazione per un soggiorno tradizionale con camino classico
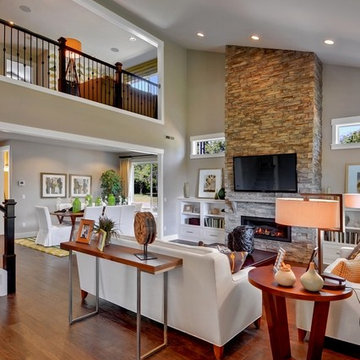
Foto di un soggiorno tradizionale aperto con pareti beige, cornice del camino in pietra, TV a parete e camino classico
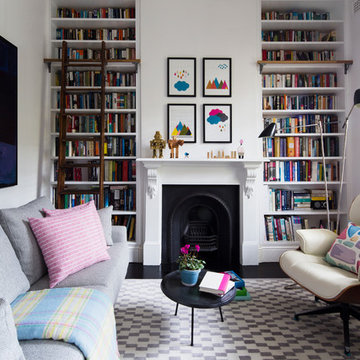
Jason Busch
Esempio di un soggiorno bohémian con libreria, pareti bianche, camino classico e tappeto
Esempio di un soggiorno bohémian con libreria, pareti bianche, camino classico e tappeto

stephen allen photography
Ispirazione per un soggiorno moderno di medie dimensioni e chiuso con pareti beige, pavimento in linoleum, camino classico e cornice del camino in mattoni
Ispirazione per un soggiorno moderno di medie dimensioni e chiuso con pareti beige, pavimento in linoleum, camino classico e cornice del camino in mattoni

John Buchan Homes
Esempio di un soggiorno chic di medie dimensioni e stile loft con cornice del camino in pietra, pareti bianche, parquet scuro, camino classico, TV a parete, pavimento marrone e tappeto
Esempio di un soggiorno chic di medie dimensioni e stile loft con cornice del camino in pietra, pareti bianche, parquet scuro, camino classico, TV a parete, pavimento marrone e tappeto
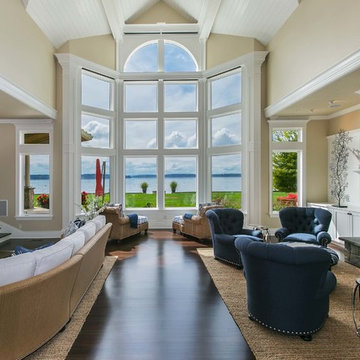
My clients purchased a grand home on a spectacular waterfront setting, but the interior felt dark and drab. Our challenge was to turn the existing home into a high end Hampton-style residence without major construction. We choose to focus on color, contrast and texture, changing almost every surface in the home and reversing the contrast to make the home light and airy. We invested the construction expense on elements crucial to style and function. Removing a row of out of scale upper cabinetry in the kitchen and replacing it with 3 double hung windows expands the view to 180 degrees and floods the room with light. To create symmetry and balance in the kitchen, we moved the cooktop and centered the sink. The wine cellar entry opened awkwardly into the kitchen and there was no pantry, so we modified the wine cellar and moved the door for better flow, allowing for a large pantry. On the opposite end of the great room, we balanced the fireplace with cabinetry and tall wainscoting. The floors were stained dark espresso while all other trim and cabinetry went a bright white. It took 14 tries to get the perfect wall color – a pale beige/color reminiscent of sand. The blue and white furniture and details pull the entire space together and creates a sophisticated yet casual feel.
Photos by Steve Armstrong www.cascadepromedia.com
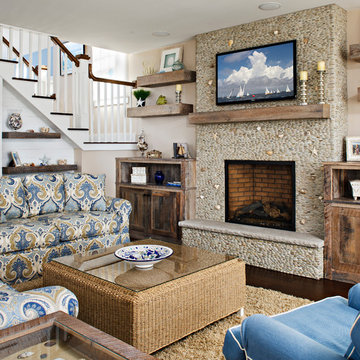
All furniture and accessories were bought at Serenity Design. If you are interested in purchasing anything you see in our photographs please contact us at the store 609-494-5162. Many of the items can be shipped throughout the country. Photographs by John Martinelli
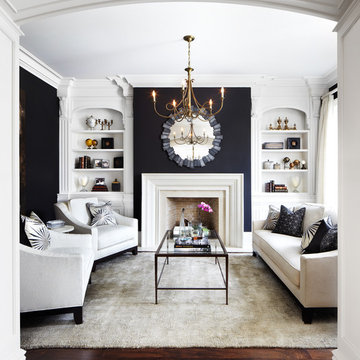
Idee per un soggiorno classico chiuso con sala formale, pareti nere, parquet scuro, camino classico e nessuna TV
Soggiorni con camino classico - Foto e idee per arredare
8
