Soggiorni con camino classico e pavimento arancione - Foto e idee per arredare
Filtra anche per:
Budget
Ordina per:Popolari oggi
61 - 80 di 360 foto
1 di 3
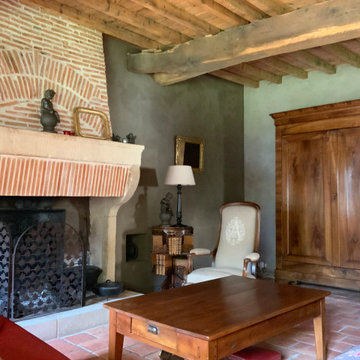
Foto di un soggiorno country di medie dimensioni e aperto con pareti beige, pavimento in terracotta, camino classico, cornice del camino in mattoni, nessuna TV, pavimento arancione e travi a vista
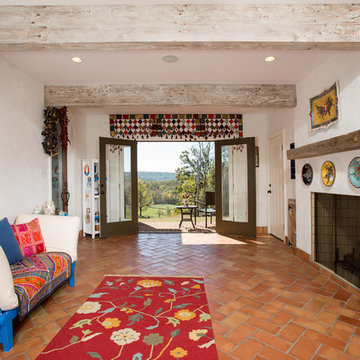
A wood fired pizza oven in a Mediterranean inspired sunroom provides a fun way to prepare a meal and enjoy the space. Large glass doors at either end open wide to make a breezeway during the warmer months
Photos by: Greg Hadley
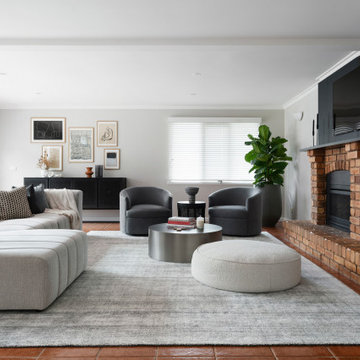
Rumpus area with brick fireplace and wall-mounted TV
Idee per un grande soggiorno contemporaneo stile loft con pareti bianche, pavimento in gres porcellanato, camino classico, cornice del camino in mattoni e pavimento arancione
Idee per un grande soggiorno contemporaneo stile loft con pareti bianche, pavimento in gres porcellanato, camino classico, cornice del camino in mattoni e pavimento arancione
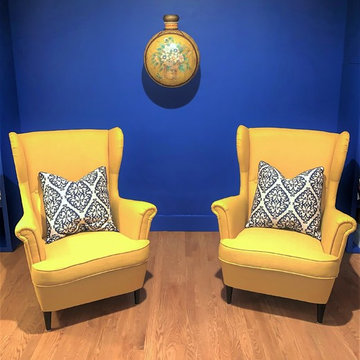
I created this room as a reminder of each time I was leaving my rainy, pretty, noisy Paris to go relaxing across the Mediterranean beach. So this in the south of France where the powerful sun touch the azure blue water and makes it eye-catching.

Dans le séjour les murs peints en Ressource Deep Celadon Green s'harmonisent parfaitement avec les tomettes du sol.
Immagine di un soggiorno bohémian di medie dimensioni e aperto con pareti verdi, pavimento in terracotta, camino classico, cornice del camino in pietra ricostruita e pavimento arancione
Immagine di un soggiorno bohémian di medie dimensioni e aperto con pareti verdi, pavimento in terracotta, camino classico, cornice del camino in pietra ricostruita e pavimento arancione
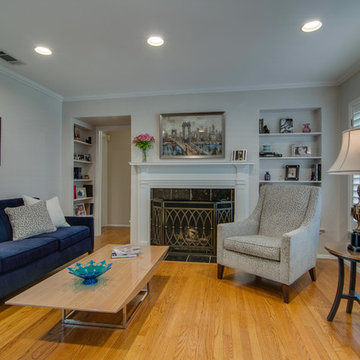
This client felt lost as far as design and selection. She'd already received my counsel regarding refinishing and the color of her kitchen cabinets. When she reached out to me again to assist with organizing her home and suggesting a few new pieces I was elated. A majority of the project consisted of relocating existing furniture and accessories as well as purging items that didn't work well with the design style. The guest room was transformed when we painted a lovely green color over the orange walls. The room that saw the most change was the dining room as it got all new furniture, a rug and wall color. I'm so thankful to know that this project is greatly loved. Photos by Barrett Woodward of Showcase Photographers
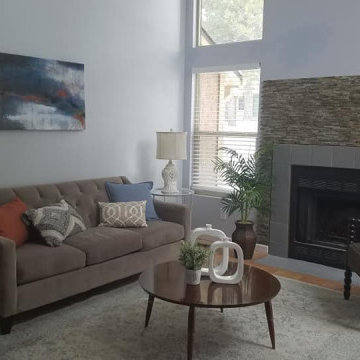
Staged a home for a client so they could sell their condo.
Idee per un piccolo soggiorno chic stile loft con pareti blu, parquet chiaro, camino classico, cornice del camino piastrellata, pavimento arancione e soffitto a volta
Idee per un piccolo soggiorno chic stile loft con pareti blu, parquet chiaro, camino classico, cornice del camino piastrellata, pavimento arancione e soffitto a volta
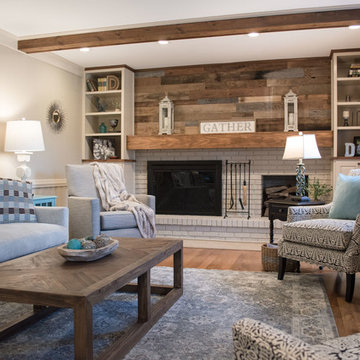
This room had dark wood trim and red brick on the fireplace. We painted the trim, but left the wood beams stained. Our talented contractor painted the fireplace brick, reworked the built-ins and added barn wood above the new mantle. The homeowners purchased new upholstered furniture for the space, and we helped out with some tables and a new rug. The room is now light and soothing with wonderful natural farmhouse touches.
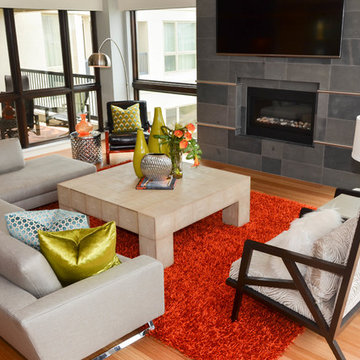
As you step into the family room you first notice the flooding of natural light highlighting the original style of the homeowner.
Photo by Kevin Twitty
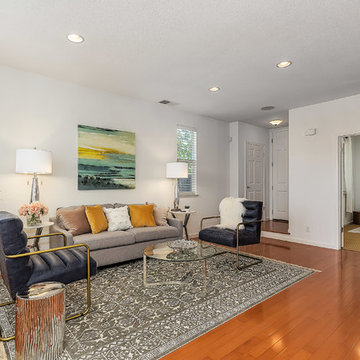
Esempio di un grande soggiorno minimal chiuso con pareti bianche, pavimento in legno massello medio, camino classico, cornice del camino in legno e pavimento arancione
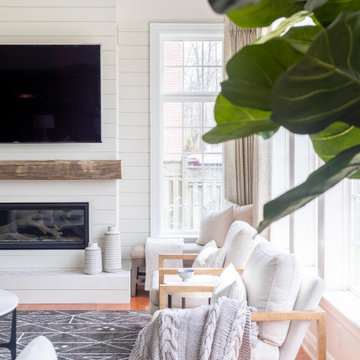
Gorgeous bright and airy family room featuring a large shiplap fireplace and feature wall into vaulted ceilings. Several tones and textures make this a cozy space for this family of 3. Custom draperies, a recliner sofa, large area rug and a touch of leather complete the space.
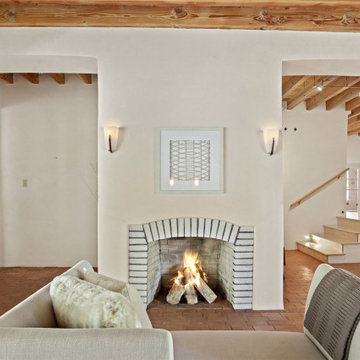
Immagine di un ampio soggiorno american style aperto con pareti beige, pavimento in mattoni, camino classico, cornice del camino in mattoni, nessuna TV, pavimento arancione e travi a vista
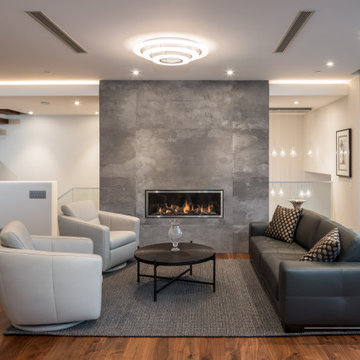
Immagine di un grande soggiorno aperto con pareti bianche, pavimento in legno massello medio, camino classico, cornice del camino piastrellata e pavimento arancione
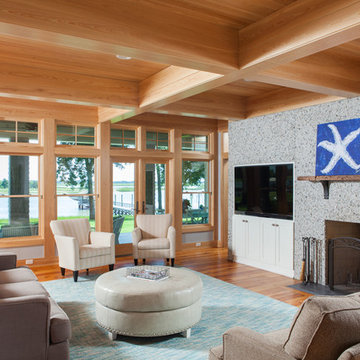
Living Room photo by Andrew Sherman. www.AndrewSherman.co
Foto di un soggiorno stile marino di medie dimensioni e aperto con pareti grigie, parquet chiaro, camino classico, cornice del camino in cemento, parete attrezzata e pavimento arancione
Foto di un soggiorno stile marino di medie dimensioni e aperto con pareti grigie, parquet chiaro, camino classico, cornice del camino in cemento, parete attrezzata e pavimento arancione
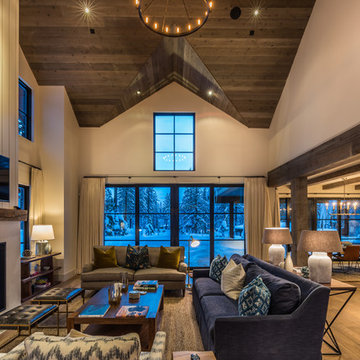
Vance Fox
Foto di un soggiorno rustico aperto con pareti beige, pavimento in legno massello medio, camino classico, cornice del camino in cemento, TV a parete e pavimento arancione
Foto di un soggiorno rustico aperto con pareti beige, pavimento in legno massello medio, camino classico, cornice del camino in cemento, TV a parete e pavimento arancione
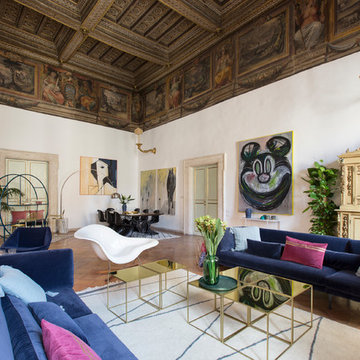
Giulia Venanzi photographer
Idee per un soggiorno bohémian aperto con sala formale, pareti bianche, pavimento in terracotta, camino classico e pavimento arancione
Idee per un soggiorno bohémian aperto con sala formale, pareti bianche, pavimento in terracotta, camino classico e pavimento arancione
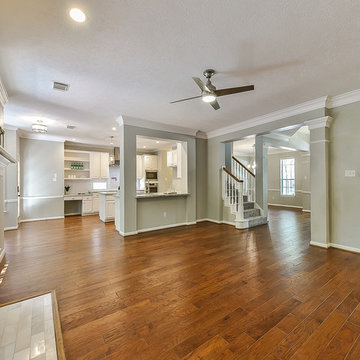
Ispirazione per un soggiorno chic di medie dimensioni e aperto con pareti beige, pavimento in legno massello medio, camino classico, cornice del camino piastrellata e pavimento arancione
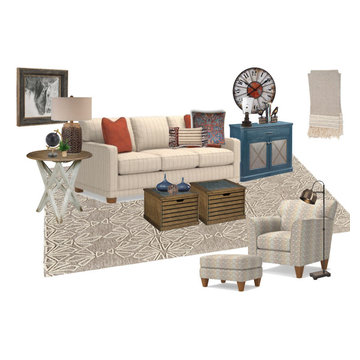
Concept Board
Scottsdale, Arizona - Ranch style family room. This space was brightened tremendously by the white paint and adding cream pinstriped sofas.
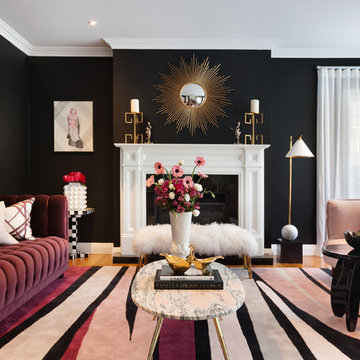
Anneke Hill
Immagine di un soggiorno chic chiuso con sala formale, pareti nere, pavimento in legno massello medio, camino classico, cornice del camino in legno, nessuna TV e pavimento arancione
Immagine di un soggiorno chic chiuso con sala formale, pareti nere, pavimento in legno massello medio, camino classico, cornice del camino in legno, nessuna TV e pavimento arancione
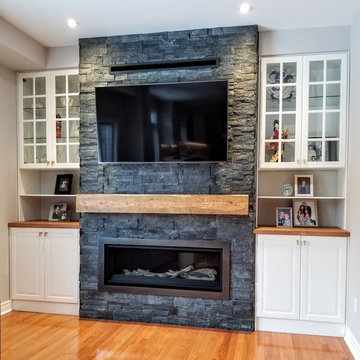
The new fireplace is now centred in the wall. This allowed custom built ins on either side for display and storage.
Esempio di un soggiorno tradizionale di medie dimensioni e aperto con pareti grigie, parquet chiaro, camino classico, cornice del camino in pietra, parete attrezzata e pavimento arancione
Esempio di un soggiorno tradizionale di medie dimensioni e aperto con pareti grigie, parquet chiaro, camino classico, cornice del camino in pietra, parete attrezzata e pavimento arancione
Soggiorni con camino classico e pavimento arancione - Foto e idee per arredare
4