Soggiorni con camino classico e pavimento arancione - Foto e idee per arredare
Filtra anche per:
Budget
Ordina per:Popolari oggi
41 - 60 di 360 foto
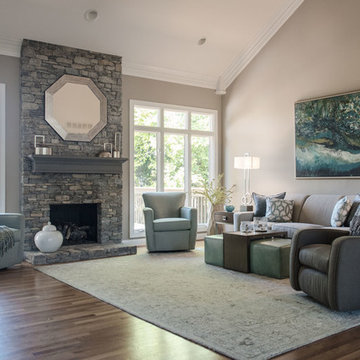
LIVING ROOM
This week’s post features our Lake Forest Freshen Up: Living Room + Dining Room for the homeowners who relocated from California. The first thing we did was remove a large built-in along the longest wall and re-orient the television to a shorter wall. This allowed us to place the sofa which is the largest piece of furniture along the long wall and made the traffic flow from the Foyer to the Kitchen much easier. Now the beautiful stone fireplace is the focal point and the seating arrangement is cozy. We painted the walls Sherwin Williams’ Tony Taupe (SW7039). The mantle was originally white so we warmed it up with Sherwin Williams’ Gauntlet Gray (SW7019). We kept the upholstery neutral with warm gray tones and added pops of turquoise and silver.
We tackled the large angled wall with an oversized print in vivid blues and greens. The extra tall contemporary lamps balance out the artwork. I love the end tables with the mixture of metal and wood, but my favorite piece is the leather ottoman with slide tray – it’s gorgeous and functional!
The homeowner’s curio cabinet was the perfect scale for this wall and her art glass collection bring more color into the space.
The large octagonal mirror was perfect for above the mantle. The homeowner wanted something unique to accessorize the mantle, and these “oil cans” fit the bill. A geometric fireplace screen completes the look.
The hand hooked rug with its subtle pattern and touches of gray and turquoise ground the seating area and brings lots of warmth to the room.
DINING ROOM
There are only 2 walls in this Dining Room so we wanted to add a strong color with Sherwin Williams’ Cadet (SW9143). Utilizing the homeowners’ existing furniture, we added artwork that pops off the wall, a modern rug which adds interest and softness, and this stunning chandelier which adds a focal point and lots of bling!
The Lake Forest Freshen Up: Living Room + Dining Room really reflects the homeowners’ transitional style, and the color palette is sophisticated and inviting. Enjoy!
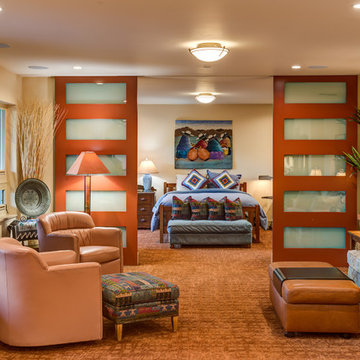
Immagine di un soggiorno stile americano con pareti beige, moquette, camino classico, cornice del camino in pietra, TV a parete e pavimento arancione

Ce grand salon est la pièce centrale de l'appartement. Le sol était carrelé de belles terre cuites qui ont été conservées et nettoyées. Les meubles, les luminaires et les objets déco ont été chinés pour les clients.
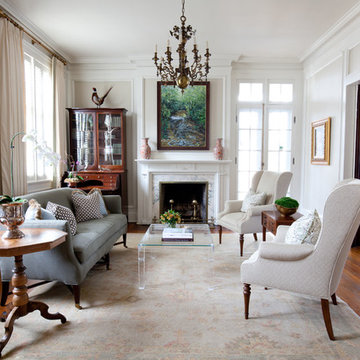
The formal living room and dining room of a classic Architect Neel Reid designed home. Decorated by Robinson Home in historic Macon, GA.
Foto di un grande soggiorno classico chiuso con sala formale, pareti beige, pavimento in legno massello medio, camino classico, cornice del camino in pietra, nessuna TV e pavimento arancione
Foto di un grande soggiorno classico chiuso con sala formale, pareti beige, pavimento in legno massello medio, camino classico, cornice del camino in pietra, nessuna TV e pavimento arancione
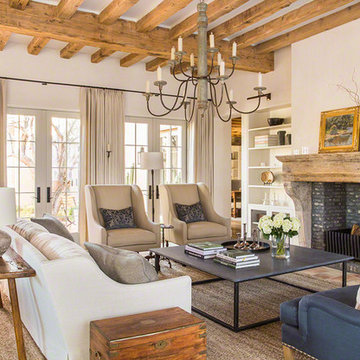
Lisa Romerein (photography)
Oz Interiors (interior design)
Linthicum (construction)
Immagine di un soggiorno mediterraneo con sala formale, pareti bianche, pavimento in terracotta, camino classico, cornice del camino in pietra e pavimento arancione
Immagine di un soggiorno mediterraneo con sala formale, pareti bianche, pavimento in terracotta, camino classico, cornice del camino in pietra e pavimento arancione
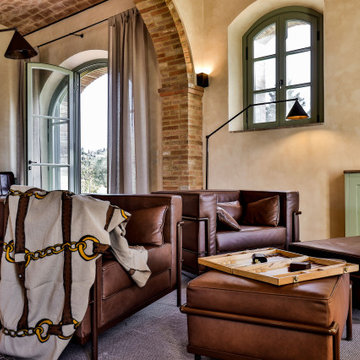
Soggiorno con angolo lettura
Esempio di un ampio soggiorno country aperto con pareti beige, pavimento in terracotta, camino classico, cornice del camino in pietra, nessuna TV, pavimento arancione, soffitto a volta, pareti in mattoni e con abbinamento di divani diversi
Esempio di un ampio soggiorno country aperto con pareti beige, pavimento in terracotta, camino classico, cornice del camino in pietra, nessuna TV, pavimento arancione, soffitto a volta, pareti in mattoni e con abbinamento di divani diversi

The wood, twigs, and stone elements complete the modern rustic design of the living room. Bringing the earthy elements inside creates a relaxing atmosphere while entertaining guests or just spending a lazy day in the living room.
Built by ULFBUILT, a general contractor in Vail CO.
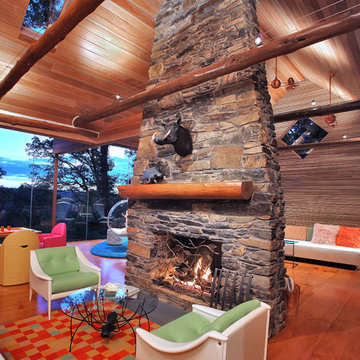
Kenneth M. Wyner
Idee per un soggiorno bohémian aperto con pavimento in legno massello medio, camino classico, cornice del camino in pietra e pavimento arancione
Idee per un soggiorno bohémian aperto con pavimento in legno massello medio, camino classico, cornice del camino in pietra e pavimento arancione
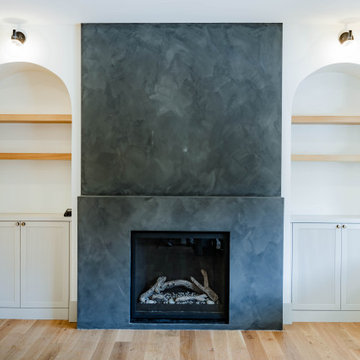
Foto di un soggiorno moderno di medie dimensioni e aperto con pareti bianche, pavimento in legno massello medio, camino classico, cornice del camino in intonaco, TV a parete e pavimento arancione
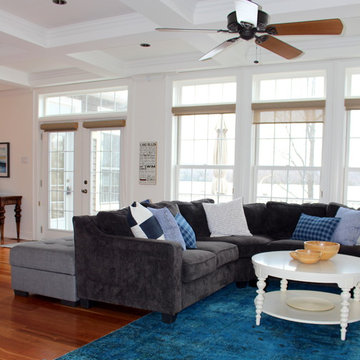
From deep mahogany wood and yellow walls, this fresh take on this cottage brought it right up to trend without major renovations.
Immagine di un ampio soggiorno country aperto con sala formale, pareti bianche, pavimento in legno massello medio, camino classico, cornice del camino in pietra, nessuna TV e pavimento arancione
Immagine di un ampio soggiorno country aperto con sala formale, pareti bianche, pavimento in legno massello medio, camino classico, cornice del camino in pietra, nessuna TV e pavimento arancione

The stacked stone fireplace adds rustic element to this elegant living room. The antique jar is consistent with the neutral colors of the room and the transition design of this house.
This rustic theme living room is built by ULFBUILT, a custom home builder in Vail Colorado that specializes in new home construction and home renovations.
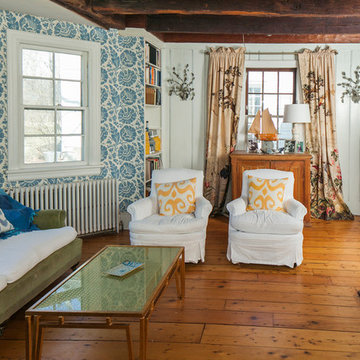
Robert Manella of CHSIR
Immagine di un soggiorno country di medie dimensioni e chiuso con pareti bianche, pavimento in legno massello medio, camino classico, TV a parete, cornice del camino in legno e pavimento arancione
Immagine di un soggiorno country di medie dimensioni e chiuso con pareti bianche, pavimento in legno massello medio, camino classico, TV a parete, cornice del camino in legno e pavimento arancione
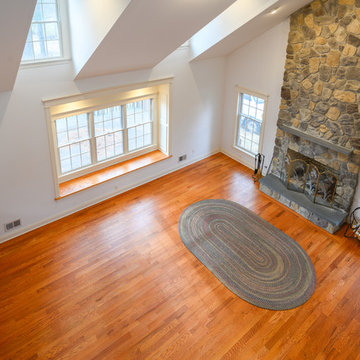
Foto di un ampio soggiorno chic aperto con pareti bianche, pavimento in legno massello medio, camino classico, cornice del camino in pietra e pavimento arancione
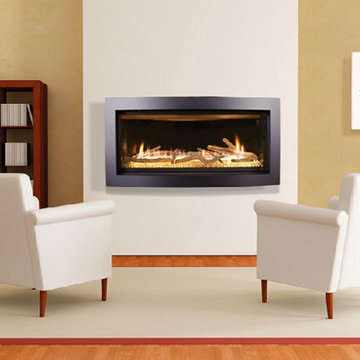
The Kozy Heat Slayton is now available at Fireplace Stone and Patio. For more information, visit: fireplacestonepatio.com.
Foto di un soggiorno design di medie dimensioni con pareti beige, parquet chiaro, camino classico e pavimento arancione
Foto di un soggiorno design di medie dimensioni con pareti beige, parquet chiaro, camino classico e pavimento arancione
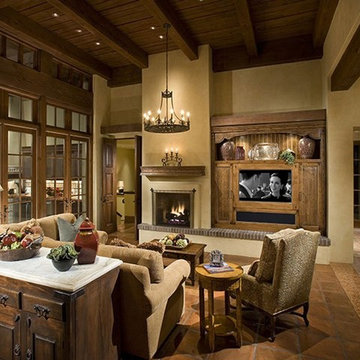
Foto di un soggiorno stile rurale di medie dimensioni e chiuso con sala formale, pareti beige, pavimento in terracotta, camino classico, cornice del camino in intonaco, parete attrezzata e pavimento arancione
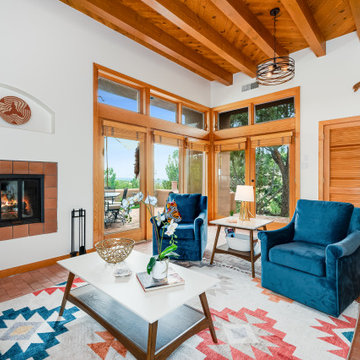
Ispirazione per un piccolo soggiorno stile americano aperto con pareti bianche, pavimento in mattoni, camino classico, cornice del camino piastrellata, TV autoportante, pavimento arancione e travi a vista
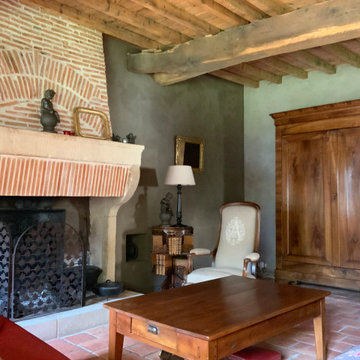
Foto di un soggiorno country di medie dimensioni e aperto con pareti beige, pavimento in terracotta, camino classico, cornice del camino in mattoni, nessuna TV, pavimento arancione e travi a vista
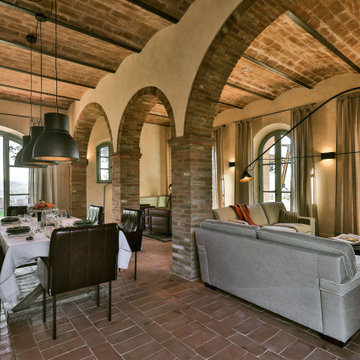
Soggiorno con salotto e pranzo
Ispirazione per un ampio soggiorno country aperto con libreria, pareti beige, pavimento in terracotta, camino classico, cornice del camino in pietra, nessuna TV, pavimento arancione, soffitto a volta, pareti in mattoni e con abbinamento di divani diversi
Ispirazione per un ampio soggiorno country aperto con libreria, pareti beige, pavimento in terracotta, camino classico, cornice del camino in pietra, nessuna TV, pavimento arancione, soffitto a volta, pareti in mattoni e con abbinamento di divani diversi
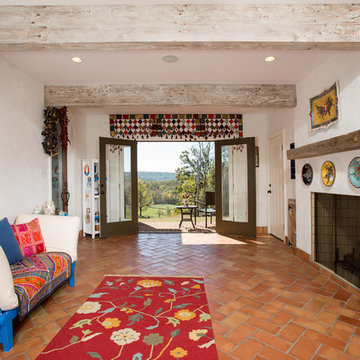
A wood fired pizza oven in a Mediterranean inspired sunroom provides a fun way to prepare a meal and enjoy the space. Large glass doors at either end open wide to make a breezeway during the warmer months
Photos by: Greg Hadley
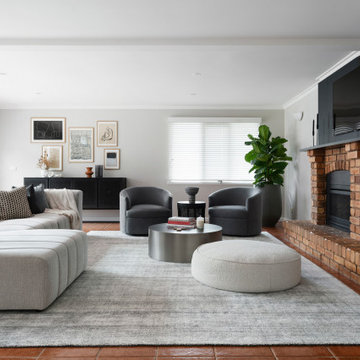
Rumpus area with brick fireplace and wall-mounted TV
Idee per un grande soggiorno contemporaneo stile loft con pareti bianche, pavimento in gres porcellanato, camino classico, cornice del camino in mattoni e pavimento arancione
Idee per un grande soggiorno contemporaneo stile loft con pareti bianche, pavimento in gres porcellanato, camino classico, cornice del camino in mattoni e pavimento arancione
Soggiorni con camino classico e pavimento arancione - Foto e idee per arredare
3