Soggiorni con camino bifacciale - Foto e idee per arredare
Filtra anche per:
Budget
Ordina per:Popolari oggi
1 - 20 di 7.044 foto

Le film culte de 1955 avec Cary Grant et Grace Kelly "To Catch a Thief" a été l'une des principales source d'inspiration pour la conception de cet appartement glamour en duplex près de Milan. Le Studio Catoir a eu carte blanche pour la conception et l'esthétique de l'appartement. Tous les meubles, qu'ils soient amovibles ou intégrés, sont signés Studio Catoir, la plupart sur mesure, de même que les cheminées, la menuiserie, les poignées de porte et les tapis. Un appartement plein de caractère et de personnalité, avec des touches ludiques et des influences rétro dans certaines parties de l'appartement.

Ispirazione per un grande soggiorno classico aperto con pareti bianche, pavimento in legno massello medio, camino bifacciale, cornice del camino in pietra, TV a parete e pavimento marrone

Douglas Fir tongue and groove + beams and two sided fireplace highlight this cozy, livable great room
Ispirazione per un soggiorno country di medie dimensioni e aperto con pareti bianche, parquet chiaro, camino bifacciale, cornice del camino in cemento, porta TV ad angolo e pavimento marrone
Ispirazione per un soggiorno country di medie dimensioni e aperto con pareti bianche, parquet chiaro, camino bifacciale, cornice del camino in cemento, porta TV ad angolo e pavimento marrone

Custom wall recess built to house restoration hardware shelving units, This contemporary living space houses a full size golf simulator and pool table on the left hand side. The windows above the bar act as a pass through to the lanai. This is the perfect room to host your guests in .
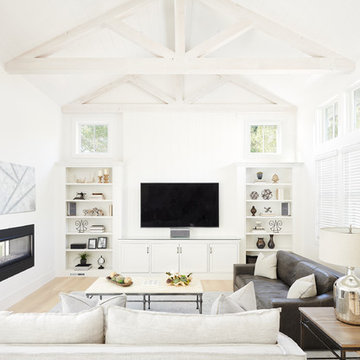
Immagine di un soggiorno country aperto con pareti bianche, parquet chiaro, camino bifacciale, TV a parete e pavimento beige
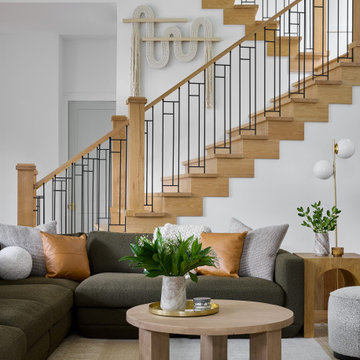
Ispirazione per un grande soggiorno moderno con pareti bianche, parquet chiaro, camino bifacciale, cornice del camino in intonaco e TV a parete

Esempio di un grande soggiorno country stile loft con pareti bianche, pavimento in legno massello medio, camino bifacciale, cornice del camino in pietra, TV nascosta, pavimento multicolore e soffitto in perlinato
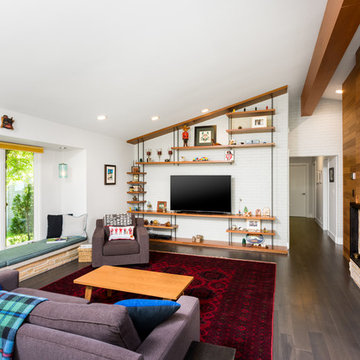
Idee per un grande soggiorno moderno aperto con pareti bianche, parquet scuro, cornice del camino in mattoni, pavimento marrone, camino bifacciale e parete attrezzata

Idee per un grande soggiorno design aperto con sala formale, pavimento in gres porcellanato, camino bifacciale, cornice del camino in metallo, parete attrezzata e pavimento beige

Photography - LongViews Studios
Immagine di un ampio soggiorno stile rurale aperto con pareti marroni, pavimento in legno massello medio, camino bifacciale, cornice del camino in pietra, TV a parete e pavimento marrone
Immagine di un ampio soggiorno stile rurale aperto con pareti marroni, pavimento in legno massello medio, camino bifacciale, cornice del camino in pietra, TV a parete e pavimento marrone
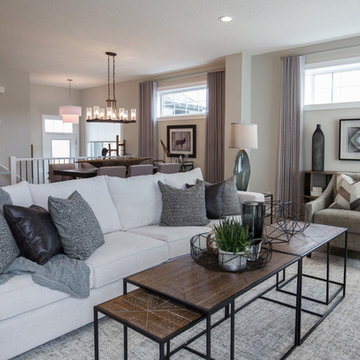
Adrian Shellard Photography
Immagine di un grande soggiorno country aperto con sala formale, pareti grigie, parquet chiaro, camino bifacciale, cornice del camino in pietra, TV a parete e pavimento beige
Immagine di un grande soggiorno country aperto con sala formale, pareti grigie, parquet chiaro, camino bifacciale, cornice del camino in pietra, TV a parete e pavimento beige

Stephani Buchman Photography
Esempio di un soggiorno chic di medie dimensioni e aperto con pareti grigie, parquet scuro, camino bifacciale, cornice del camino in pietra, TV a parete e pavimento marrone
Esempio di un soggiorno chic di medie dimensioni e aperto con pareti grigie, parquet scuro, camino bifacciale, cornice del camino in pietra, TV a parete e pavimento marrone
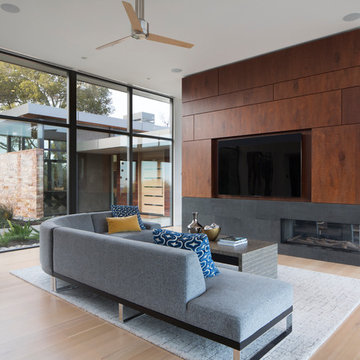
The family room is designed for entertainment with views of the other wing of the house, the main entry and game room, and the oak trees with valley, mountains beyond. The existing fireplace was remodeled with Sapele random plank design above and lava stone lower cladding. The fireplace is an Ortal three-sided gas unit.
Philip Liang Photography

Detail, detail, and more detail. This beautiful, custom home was the dream and design of it's owner. She flawlessly, planned every single detail, and Arnett Construction delivered. The range hood matches the pass through. The great room, is a place where the family can live and grow for years to come. The master ceiling, is in itself, a work of art. Every single detail was a wish of the owner and Travis Arnett made it his mission to deliver. He made this dream come true for them, he can make yours come through as well.
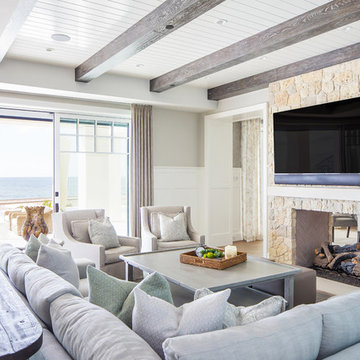
Ryan Garvin
Esempio di un soggiorno stile marinaro aperto con pareti grigie, pavimento in legno massello medio, camino bifacciale, cornice del camino in pietra, TV a parete e pavimento marrone
Esempio di un soggiorno stile marinaro aperto con pareti grigie, pavimento in legno massello medio, camino bifacciale, cornice del camino in pietra, TV a parete e pavimento marrone

Tricia Shay Photography
Ispirazione per un soggiorno country di medie dimensioni e aperto con pareti bianche, parquet scuro, camino bifacciale, cornice del camino in pietra, TV nascosta e pavimento marrone
Ispirazione per un soggiorno country di medie dimensioni e aperto con pareti bianche, parquet scuro, camino bifacciale, cornice del camino in pietra, TV nascosta e pavimento marrone

Ispirazione per un ampio soggiorno minimal aperto con pareti beige, pavimento in cemento, camino bifacciale, cornice del camino in pietra, TV autoportante e tappeto

Full design of all Architectural details and finishes with turn-key furnishings and styling throughout with this Grand Living room.
Photography by Carlson Productions, LLC
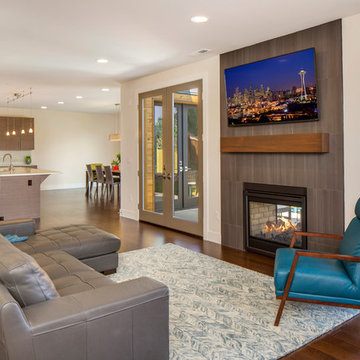
Esempio di un grande soggiorno design aperto con pareti beige, parquet scuro, camino bifacciale, cornice del camino piastrellata e TV a parete
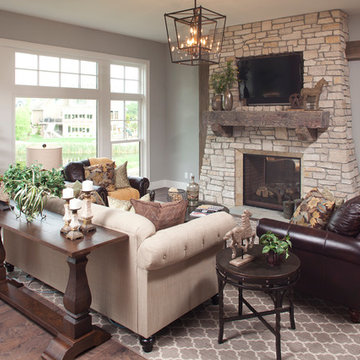
Ispirazione per un soggiorno tradizionale con pareti grigie, parquet scuro, camino bifacciale, cornice del camino in pietra e TV a parete
Soggiorni con camino bifacciale - Foto e idee per arredare
1