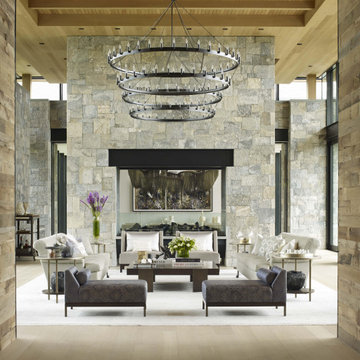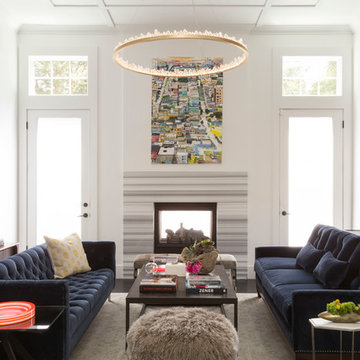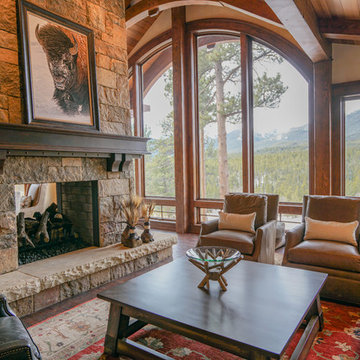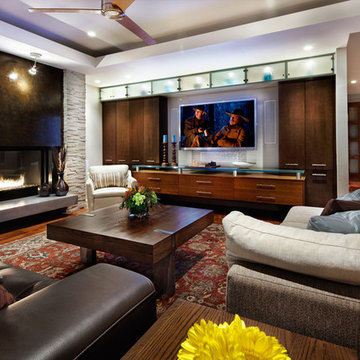Soggiorni con camino bifacciale - Foto e idee per arredare
Filtra anche per:
Budget
Ordina per:Popolari oggi
1 - 20 di 2.117 foto

Douglas Fir tongue and groove + beams and two sided fireplace highlight this cozy, livable great room
Ispirazione per un soggiorno country di medie dimensioni e aperto con pareti bianche, parquet chiaro, camino bifacciale, cornice del camino in cemento, porta TV ad angolo e pavimento marrone
Ispirazione per un soggiorno country di medie dimensioni e aperto con pareti bianche, parquet chiaro, camino bifacciale, cornice del camino in cemento, porta TV ad angolo e pavimento marrone

Custom wall recess built to house restoration hardware shelving units, This contemporary living space houses a full size golf simulator and pool table on the left hand side. The windows above the bar act as a pass through to the lanai. This is the perfect room to host your guests in .

With adjacent neighbors within a fairly dense section of Paradise Valley, Arizona, C.P. Drewett sought to provide a tranquil retreat for a new-to-the-Valley surgeon and his family who were seeking the modernism they loved though had never lived in. With a goal of consuming all possible site lines and views while maintaining autonomy, a portion of the house — including the entry, office, and master bedroom wing — is subterranean. This subterranean nature of the home provides interior grandeur for guests but offers a welcoming and humble approach, fully satisfying the clients requests.
While the lot has an east-west orientation, the home was designed to capture mainly north and south light which is more desirable and soothing. The architecture’s interior loftiness is created with overlapping, undulating planes of plaster, glass, and steel. The woven nature of horizontal planes throughout the living spaces provides an uplifting sense, inviting a symphony of light to enter the space. The more voluminous public spaces are comprised of stone-clad massing elements which convert into a desert pavilion embracing the outdoor spaces. Every room opens to exterior spaces providing a dramatic embrace of home to natural environment.
Grand Award winner for Best Interior Design of a Custom Home
The material palette began with a rich, tonal, large-format Quartzite stone cladding. The stone’s tones gaveforth the rest of the material palette including a champagne-colored metal fascia, a tonal stucco system, and ceilings clad with hemlock, a tight-grained but softer wood that was tonally perfect with the rest of the materials. The interior case goods and wood-wrapped openings further contribute to the tonal harmony of architecture and materials.
Grand Award Winner for Best Indoor Outdoor Lifestyle for a Home This award-winning project was recognized at the 2020 Gold Nugget Awards with two Grand Awards, one for Best Indoor/Outdoor Lifestyle for a Home, and another for Best Interior Design of a One of a Kind or Custom Home.
At the 2020 Design Excellence Awards and Gala presented by ASID AZ North, Ownby Design received five awards for Tonal Harmony. The project was recognized for 1st place – Bathroom; 3rd place – Furniture; 1st place – Kitchen; 1st place – Outdoor Living; and 2nd place – Residence over 6,000 square ft. Congratulations to Claire Ownby, Kalysha Manzo, and the entire Ownby Design team.
Tonal Harmony was also featured on the cover of the July/August 2020 issue of Luxe Interiors + Design and received a 14-page editorial feature entitled “A Place in the Sun” within the magazine.

Level Three: Two chairs, arranged in the Penthouse office nook space, create an intimate seating area. These swivel chairs are perfect in a setting where one can choose to enjoy wonderful mountain vistas from so many vantage points!
Photograph © Darren Edwards, San Diego

Esempio di un grande soggiorno moderno aperto con sala formale, camino bifacciale e cornice del camino in pietra

Photography - LongViews Studios
Immagine di un ampio soggiorno stile rurale aperto con pareti marroni, pavimento in legno massello medio, camino bifacciale, cornice del camino in pietra, TV a parete e pavimento marrone
Immagine di un ampio soggiorno stile rurale aperto con pareti marroni, pavimento in legno massello medio, camino bifacciale, cornice del camino in pietra, TV a parete e pavimento marrone

Cozy up to the open fireplace, and don't forget to appreciate the stone on the wall.
Foto di un ampio soggiorno contemporaneo aperto con sala formale, pareti grigie, pavimento in legno massello medio, camino bifacciale, cornice del camino in metallo, nessuna TV e soffitto in legno
Foto di un ampio soggiorno contemporaneo aperto con sala formale, pareti grigie, pavimento in legno massello medio, camino bifacciale, cornice del camino in metallo, nessuna TV e soffitto in legno

Au centre du vaste salon une juxtaposition de 4 tables basses en bois surmontées d'un plateau en terre cuite prolonge le plan vertical de la cheminée.
Crédit photo Valérie Chomarat, chalet Combloux

Ispirazione per un ampio soggiorno minimal aperto con pareti beige, pavimento in cemento, camino bifacciale, cornice del camino in pietra, TV autoportante e tappeto

Full design of all Architectural details and finishes with turn-key furnishings and styling throughout with this Grand Living room.
Photography by Carlson Productions, LLC

Ispirazione per un grande soggiorno design con pareti bianche, camino bifacciale, sala formale e parquet scuro

Paige Hayes - photography
Immagine di un grande soggiorno rustico aperto con pareti beige, parquet scuro, camino bifacciale e cornice del camino in pietra
Immagine di un grande soggiorno rustico aperto con pareti beige, parquet scuro, camino bifacciale e cornice del camino in pietra

Which one, 5 or 2? That depends on your perspective. Nevertheless in regards function this unit can do 2 or 5 things:
1. TV unit with a 270 degree rotation angle
2. Media console
3. See Through Fireplace
4. Room Divider
5. Mirror Art.
Designer Debbie Anastassiou - Despina Design.
Cabinetry by Touchwood Interiors
Photography by Pearlin Design & Photography

Immagine di un piccolo soggiorno moderno aperto con pavimento in cemento, camino bifacciale, cornice del camino in cemento, pavimento beige e soffitto in legno

Chillen und die Natur genießen wird in diesem Wohnzimmer möglich. Setzen Sie sich in das Panoramafenster und lesen Sie gemütlich ein Buch - hier kommen Sie zur Ruhe.

Ispirazione per un grande soggiorno rustico aperto con pareti marroni, pavimento in legno massello medio, camino bifacciale, cornice del camino in pietra e pavimento grigio

This waterfront home in New York has an open floor plan to maximize flow.
Ispirazione per un soggiorno minimal di medie dimensioni e aperto con libreria, nessuna TV, pareti bianche, pavimento in legno massello medio, camino bifacciale e cornice del camino in mattoni
Ispirazione per un soggiorno minimal di medie dimensioni e aperto con libreria, nessuna TV, pareti bianche, pavimento in legno massello medio, camino bifacciale e cornice del camino in mattoni

Condo Remodeling in Westwood CA
Idee per un piccolo soggiorno contemporaneo chiuso con pavimento in marmo, camino bifacciale, cornice del camino in pietra, pavimento beige, soffitto a cassettoni e carta da parati
Idee per un piccolo soggiorno contemporaneo chiuso con pavimento in marmo, camino bifacciale, cornice del camino in pietra, pavimento beige, soffitto a cassettoni e carta da parati

Design: Mark Lind
Project Management: Jon Strain
Photography: Paul Finkel, 2012
Idee per un soggiorno contemporaneo di medie dimensioni e aperto con camino bifacciale, pavimento in legno massello medio e TV a parete
Idee per un soggiorno contemporaneo di medie dimensioni e aperto con camino bifacciale, pavimento in legno massello medio e TV a parete

With adjacent neighbors within a fairly dense section of Paradise Valley, Arizona, C.P. Drewett sought to provide a tranquil retreat for a new-to-the-Valley surgeon and his family who were seeking the modernism they loved though had never lived in. With a goal of consuming all possible site lines and views while maintaining autonomy, a portion of the house — including the entry, office, and master bedroom wing — is subterranean. This subterranean nature of the home provides interior grandeur for guests but offers a welcoming and humble approach, fully satisfying the clients requests.
While the lot has an east-west orientation, the home was designed to capture mainly north and south light which is more desirable and soothing. The architecture’s interior loftiness is created with overlapping, undulating planes of plaster, glass, and steel. The woven nature of horizontal planes throughout the living spaces provides an uplifting sense, inviting a symphony of light to enter the space. The more voluminous public spaces are comprised of stone-clad massing elements which convert into a desert pavilion embracing the outdoor spaces. Every room opens to exterior spaces providing a dramatic embrace of home to natural environment.
Grand Award winner for Best Interior Design of a Custom Home
The material palette began with a rich, tonal, large-format Quartzite stone cladding. The stone’s tones gaveforth the rest of the material palette including a champagne-colored metal fascia, a tonal stucco system, and ceilings clad with hemlock, a tight-grained but softer wood that was tonally perfect with the rest of the materials. The interior case goods and wood-wrapped openings further contribute to the tonal harmony of architecture and materials.
Grand Award Winner for Best Indoor Outdoor Lifestyle for a Home This award-winning project was recognized at the 2020 Gold Nugget Awards with two Grand Awards, one for Best Indoor/Outdoor Lifestyle for a Home, and another for Best Interior Design of a One of a Kind or Custom Home.
At the 2020 Design Excellence Awards and Gala presented by ASID AZ North, Ownby Design received five awards for Tonal Harmony. The project was recognized for 1st place – Bathroom; 3rd place – Furniture; 1st place – Kitchen; 1st place – Outdoor Living; and 2nd place – Residence over 6,000 square ft. Congratulations to Claire Ownby, Kalysha Manzo, and the entire Ownby Design team.
Tonal Harmony was also featured on the cover of the July/August 2020 issue of Luxe Interiors + Design and received a 14-page editorial feature entitled “A Place in the Sun” within the magazine.
Soggiorni con camino bifacciale - Foto e idee per arredare
1