Soggiorni con camino bifacciale - Foto e idee per arredare
Filtra anche per:
Budget
Ordina per:Popolari oggi
21 - 40 di 4.275 foto
1 di 3

Immagine di un grande soggiorno eclettico chiuso con sala della musica, pareti grigie, parquet chiaro, camino bifacciale, cornice del camino piastrellata e pavimento beige

Family / Gathering room, located off the open concept kitchen and dining room. This room features a custom TV Wall, Oversized feature Chandeliercustom drapery and pillows.
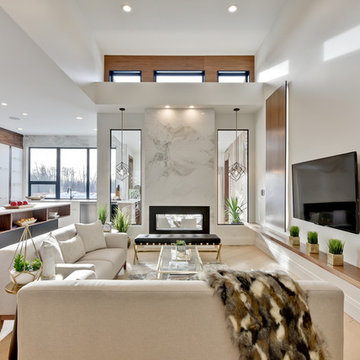
Stunning open concept kitchen finished in walnut and marble. Chef's dream with 2 sinks, induction cooktop, pop-up vent and outlets in the counter keeps the sight lines clear.
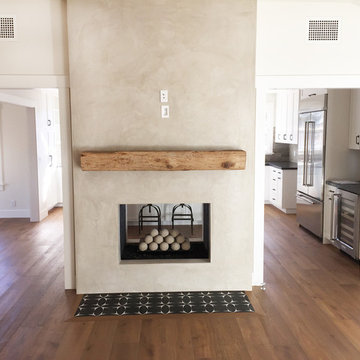
Idee per un soggiorno country di medie dimensioni e aperto con pareti bianche, camino bifacciale, cornice del camino in cemento e pavimento in legno massello medio
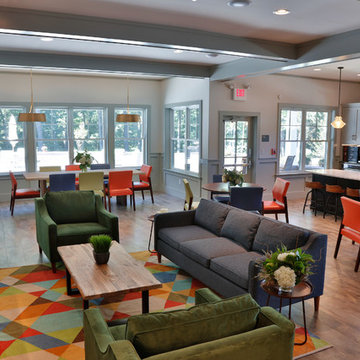
Brett Winter Lemon photography
Idee per un grande soggiorno eclettico aperto con pareti grigie, parquet chiaro, camino bifacciale e cornice del camino in pietra
Idee per un grande soggiorno eclettico aperto con pareti grigie, parquet chiaro, camino bifacciale e cornice del camino in pietra
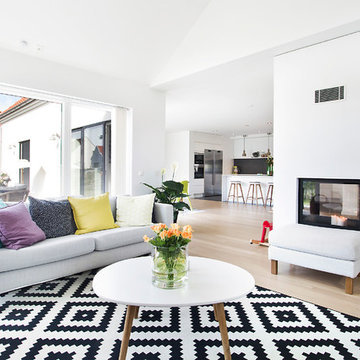
Immagine di un grande soggiorno nordico aperto con sala formale, pareti bianche, camino bifacciale, parquet chiaro e nessuna TV
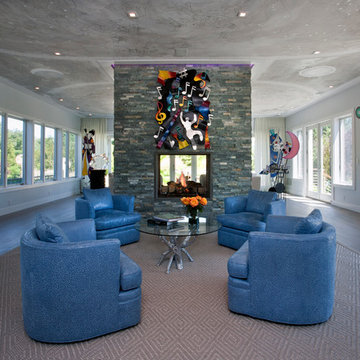
Immagine di un grande soggiorno bohémian aperto con sala formale, pareti bianche, pavimento in legno massello medio, camino bifacciale, cornice del camino in pietra e pavimento marrone

Foto di un soggiorno classico di medie dimensioni e chiuso con camino bifacciale, cornice del camino piastrellata, pareti beige, pavimento in gres porcellanato, TV a parete e pavimento beige

Peter Vanderwarker
View towards ocean
Esempio di un soggiorno minimalista di medie dimensioni e aperto con pareti bianche, parquet chiaro, cornice del camino in pietra, nessuna TV, camino bifacciale, sala formale e pavimento marrone
Esempio di un soggiorno minimalista di medie dimensioni e aperto con pareti bianche, parquet chiaro, cornice del camino in pietra, nessuna TV, camino bifacciale, sala formale e pavimento marrone

This built-in entertainment center is a perfect focal point for any family room. With bookshelves, storage and a perfect fit for your TV, there is nothing else you need besides some family photos to complete the look.
Blackstock Photography
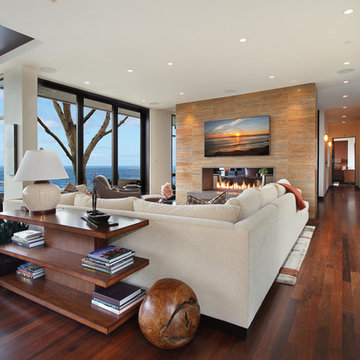
Ispirazione per un grande soggiorno minimal aperto con camino bifacciale e pareti bianche

Exposed wood beams and split faced scabbos clad fireplace add character and personality to this gorgeous space.
Builder: Wamhoff Development
Designer: Erika Barczak, Allied ASID - By Design Interiors, Inc.
Photography by: Brad Carr - B-Rad Studios

Foto di un grande soggiorno costiero aperto con sala formale, pareti grigie, parquet chiaro, cornice del camino in legno, parete attrezzata, pavimento grigio, soffitto a cassettoni e camino bifacciale

This library space, opposite the great room, can serve multiple purposes and still remain beautiful while functioning as a multi-purpose room.
Esempio di un grande soggiorno contemporaneo aperto con libreria, pareti beige, parquet chiaro, camino bifacciale, cornice del camino in pietra, nessuna TV, pavimento marrone e soffitto a cassettoni
Esempio di un grande soggiorno contemporaneo aperto con libreria, pareti beige, parquet chiaro, camino bifacciale, cornice del camino in pietra, nessuna TV, pavimento marrone e soffitto a cassettoni
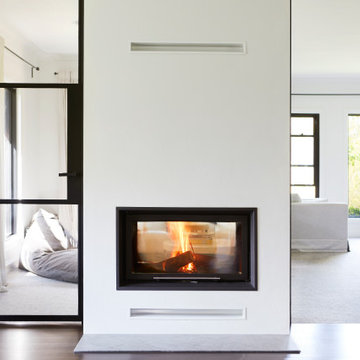
This 90's home received a complete transformation. A renovation on a tight timeframe meant we used our designer tricks to create a home that looks and feels completely different while keeping construction to a bare minimum. This beautiful Dulux 'Currency Creek' kitchen was custom made to fit the original kitchen layout. Opening the space up by adding glass steel framed doors and a double sided Mt Blanc fireplace allowed natural light to flood through.
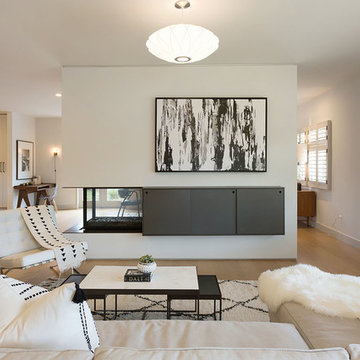
Foto di un grande soggiorno minimalista aperto con sala formale, pareti bianche, parquet chiaro, camino bifacciale, parete attrezzata e cornice del camino in metallo
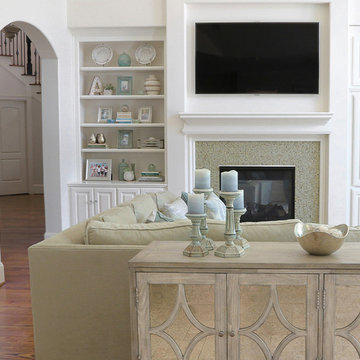
This Family Room was made with family in mind. The sectional is in a tan crypton very durable fabric. Blue upholstered chairs in a teflon finish from Duralee. A faux leather ottoman and stain master carpet rug all provide peace of mind with this family. A very kid friendly space that the whole family can enjoy. Wall Color Benjamin Moore Classic Gray OC-23
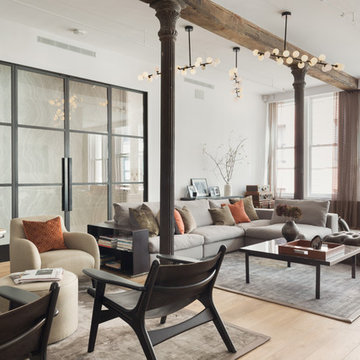
Paul Craig
Ispirazione per un grande soggiorno industriale aperto con pareti bianche, parquet chiaro, camino bifacciale, cornice del camino in intonaco e TV a parete
Ispirazione per un grande soggiorno industriale aperto con pareti bianche, parquet chiaro, camino bifacciale, cornice del camino in intonaco e TV a parete
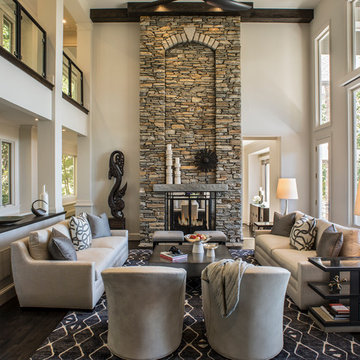
Photography by: David Dietrich Renovation by: Tom Vorys, Cornerstone Construction Cabinetry by: Benbow & Associates Countertops by: Solid Surface Specialties Appliances & Plumbing: Ferguson Lighting Design: David Terry Lighting Fixtures: Lux Lighting
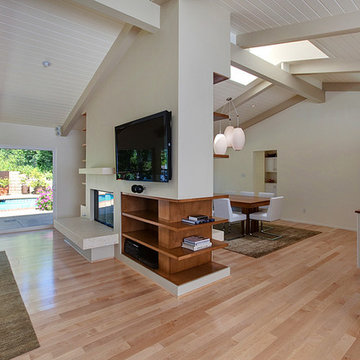
New wall configuration incorporates shelving, technology for A/V and TV and double-sided fireplace. New floor and wall finishes throughout along with lighting update the previously dated look.
photo by Chuck Espinoza
Soggiorni con camino bifacciale - Foto e idee per arredare
2