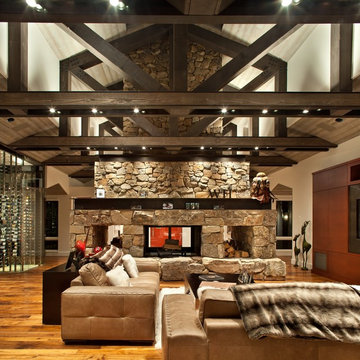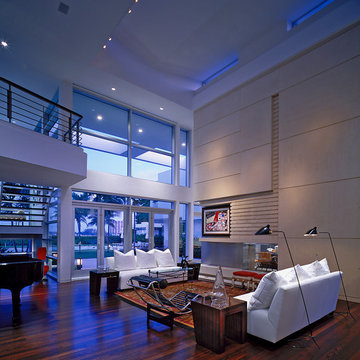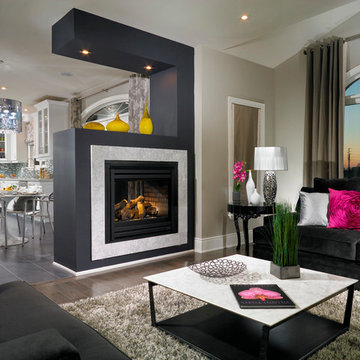Soggiorni con camino bifacciale - Foto e idee per arredare
Filtra anche per:
Budget
Ordina per:Popolari oggi
181 - 200 di 16.269 foto
1 di 2
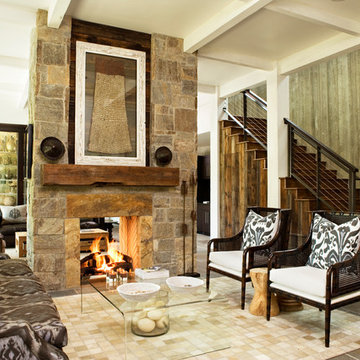
Rachael Boling
Immagine di un soggiorno stile rurale aperto con pareti multicolore, pavimento in terracotta, camino bifacciale e cornice del camino in pietra
Immagine di un soggiorno stile rurale aperto con pareti multicolore, pavimento in terracotta, camino bifacciale e cornice del camino in pietra
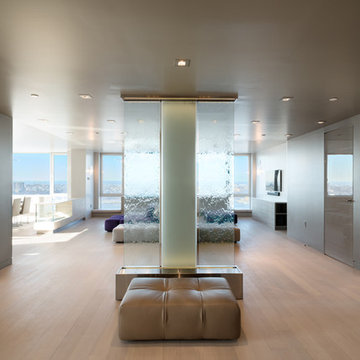
The indoor water feature greets visitors when they arrive. Matte white oak flooring throughout.
Photo by Jeffrey Kilmer
Immagine di un grande soggiorno minimal aperto con pareti grigie, parquet chiaro, camino bifacciale, cornice del camino in pietra e TV a parete
Immagine di un grande soggiorno minimal aperto con pareti grigie, parquet chiaro, camino bifacciale, cornice del camino in pietra e TV a parete
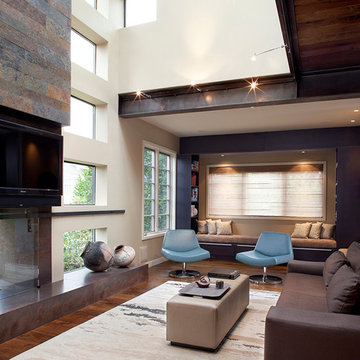
Contemporary Family Room with exposed interior I-beams, 2 story slate and see through glass fireplace, and library window seat.
Paul Dyer Photography
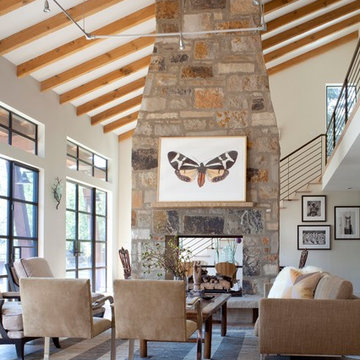
Neutral tones, rich textures, and great art give this living room it's inviting feel. Knoll sofa and chrome chairs. Fireplace is open to both living and dining spaces. Antique coffee table mixes it up.
Photos: Emily Redfield
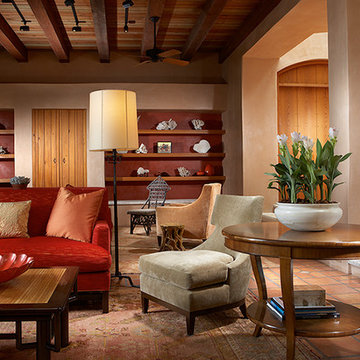
Daniel Newcomb
Ispirazione per un grande soggiorno costiero aperto con sala formale, pareti beige, pavimento in terracotta, TV nascosta, camino bifacciale e cornice del camino in intonaco
Ispirazione per un grande soggiorno costiero aperto con sala formale, pareti beige, pavimento in terracotta, TV nascosta, camino bifacciale e cornice del camino in intonaco
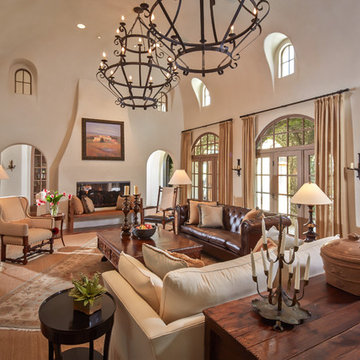
Photographer: Steve Chenn
Ispirazione per un soggiorno mediterraneo di medie dimensioni e chiuso con camino bifacciale, pavimento in terracotta, sala formale, pareti beige, cornice del camino in intonaco, nessuna TV e pavimento rosso
Ispirazione per un soggiorno mediterraneo di medie dimensioni e chiuso con camino bifacciale, pavimento in terracotta, sala formale, pareti beige, cornice del camino in intonaco, nessuna TV e pavimento rosso
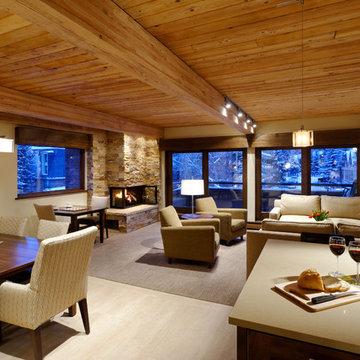
Idee per un soggiorno minimal aperto e di medie dimensioni con pareti beige, moquette, camino bifacciale, cornice del camino in pietra e parete attrezzata

Willoughby Way Great Room with Massive Stone Fireplace by Charles Cunniffe Architects http://cunniffe.com/projects/willoughby-way/ Photo by David O. Marlow
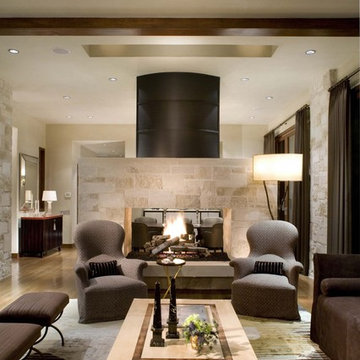
Coursed cut lime-stone on the exterior of the house continues into the interior in the form of walls and a double-sided fireplace. The fireplace works to screen the dining room from the living room creating an intimate gathering space within the open floor plan. Horizontal curved zinc panels make a sculptural chim-ney to top off the design.

Custom planned home By Sweetlake Interior Design Houston Texas.
Ispirazione per un ampio soggiorno moderno aperto con sala formale, parquet chiaro, camino bifacciale, cornice del camino in intonaco, TV a parete, pavimento marrone e soffitto ribassato
Ispirazione per un ampio soggiorno moderno aperto con sala formale, parquet chiaro, camino bifacciale, cornice del camino in intonaco, TV a parete, pavimento marrone e soffitto ribassato
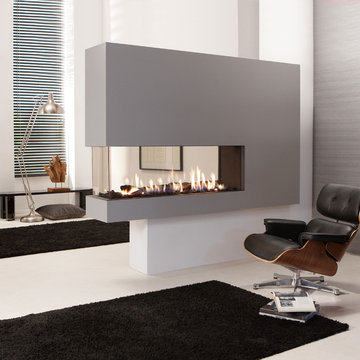
A gas fireplace can help provide heat and bring the look of a wood burning fireplace into your home. Okell's Fireplace carries a wide variety of styles, from contemporary to more traditional designs. With a gas fireplace, you can choose to have the appearance of burning logs, burning stones, or colored glass. Another great convenience to owning a gas fireplace is that it can be turned on and regulated with a remote control!

Immagine di un grande soggiorno costiero aperto con pareti grigie, pavimento in legno massello medio, camino bifacciale, cornice del camino in mattoni, pavimento marrone e soffitto a volta

Ispirazione per un grande soggiorno contemporaneo aperto con pavimento con piastrelle in ceramica, camino bifacciale, cornice del camino in pietra, pavimento grigio e soffitto a volta

This modern vertical gas fireplace fits elegantly within this farmhouse style residence on the shores of Chesapeake Bay on Tilgham Island, MD.
Foto di un grande soggiorno stile marino chiuso con pareti blu, parquet chiaro, camino bifacciale, cornice del camino in intonaco e pavimento grigio
Foto di un grande soggiorno stile marino chiuso con pareti blu, parquet chiaro, camino bifacciale, cornice del camino in intonaco e pavimento grigio

Idee per un grande soggiorno stile marinaro aperto con sala formale, pareti grigie, parquet chiaro, cornice del camino in legno, parete attrezzata, pavimento grigio, soffitto a cassettoni e camino bifacciale

Esempio di un grande soggiorno minimalista aperto con pareti bianche, parquet chiaro, camino bifacciale, cornice del camino in cemento, TV a parete e pavimento marrone
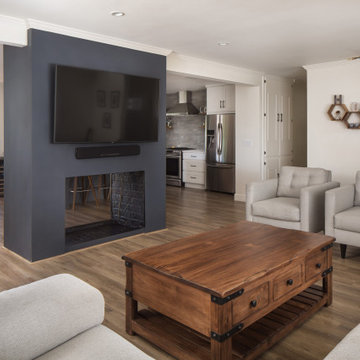
A run down traditional 1960's home in the heart of the san Fernando valley area is a common site for home buyers in the area. so, what can you do with it you ask? A LOT! is our answer. Most first-time home buyers are on a budget when they need to remodel and we know how to maximize it. The entire exterior of the house was redone with #stucco over layer, some nice bright color for the front door to pop out and a modern garage door is a good add. the back yard gained a huge 400sq. outdoor living space with Composite Decking from Cali Bamboo and a fantastic insulated patio made from aluminum. The pool was redone with dark color pebble-tech for better temperature capture and the 0 maintenance of the material.
Inside we used water resistance wide planks European oak look-a-like laminated flooring. the floor is continues throughout the entire home (except the bathrooms of course ? ).
A gray/white and a touch of earth tones for the wall colors to bring some brightness to the house.
The center focal point of the house is the transitional farmhouse kitchen with real reclaimed wood floating shelves and custom-made island vegetables/fruits baskets on a full extension hardware.
take a look at the clean and unique countertop cloudburst-concrete by caesarstone it has a "raw" finish texture.
The master bathroom is made entirely from natural slate stone in different sizes, wall mounted modern vanity and a fantastic shower system by Signature Hardware.
Guest bathroom was lightly remodeled as well with a new 66"x36" Mariposa tub by Kohler with a single piece quartz slab installed above it.
Soggiorni con camino bifacciale - Foto e idee per arredare
10
