Soggiorni con camino ad angolo - Foto e idee per arredare
Filtra anche per:
Budget
Ordina per:Popolari oggi
21 - 40 di 16.835 foto
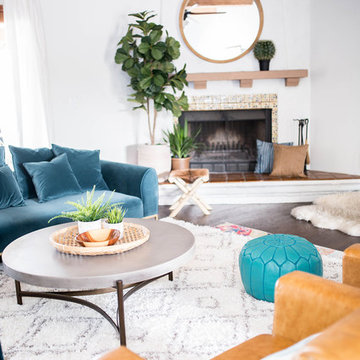
VELVET teal sofas from Article.com paired with camel leather accent chairs and layered colorful rugs is this spaces jam. Spanish Style
Foto di un soggiorno american style di medie dimensioni e aperto con pareti bianche, parquet scuro, camino ad angolo, cornice del camino piastrellata, TV a parete, pavimento marrone e tappeto
Foto di un soggiorno american style di medie dimensioni e aperto con pareti bianche, parquet scuro, camino ad angolo, cornice del camino piastrellata, TV a parete, pavimento marrone e tappeto

A mixture of classic construction and modern European furnishings redefines mountain living in this second home in charming Lahontan in Truckee, California. Designed for an active Bay Area family, this home is relaxed, comfortable and fun.
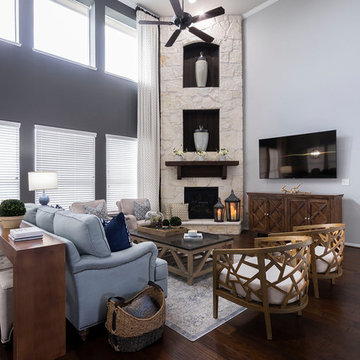
Marcio Dufranc
Immagine di un soggiorno stile marinaro con pareti grigie, parquet scuro, camino ad angolo, cornice del camino in pietra, TV a parete e pavimento marrone
Immagine di un soggiorno stile marinaro con pareti grigie, parquet scuro, camino ad angolo, cornice del camino in pietra, TV a parete e pavimento marrone
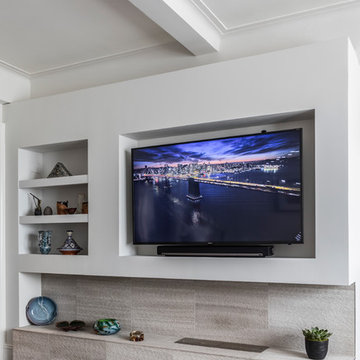
Marco Ricca
Ispirazione per un soggiorno minimalista di medie dimensioni e chiuso con pareti grigie, parquet scuro, camino ad angolo, cornice del camino in pietra, parete attrezzata e pavimento marrone
Ispirazione per un soggiorno minimalista di medie dimensioni e chiuso con pareti grigie, parquet scuro, camino ad angolo, cornice del camino in pietra, parete attrezzata e pavimento marrone

The 4237™ gas fireplace by FireplaceX® is an extra-large clean face heater-rated gas fireplace that pushes the limits of fire and delivers in all areas of performance, design and functionality.
Perfect for large gathering places, from great rooms to grand entryways, the 4237 gas fireplace is a true showstopper that will make a commanding statement and become the best view in any home. The huge 1,554 square inch viewing area and fire display extend right down to the floor, creating a timeless look that resembles a real masonry fireplace. The 4237’s incredibly detailed, massive 10-piece log set and standard interior accent lighting showcase a big, bold fire that is second to none.
With a 3,000 square foot heating capacity and standard twin 130 CFM fans, this gas fireplace delivers the heat; however, you have the ability to control the heat output to a comfortable setting for you with the GreenSmart™ remote control.
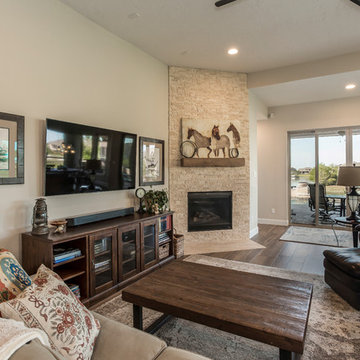
Foto di un soggiorno chic aperto con pareti beige, pavimento in legno massello medio, camino ad angolo, cornice del camino in mattoni, TV a parete e pavimento marrone
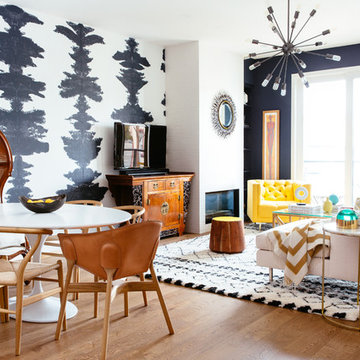
Colin Price Photography
Immagine di un soggiorno boho chic di medie dimensioni e aperto con sala formale, pareti blu, pavimento in legno massello medio, camino ad angolo, cornice del camino piastrellata e TV a parete
Immagine di un soggiorno boho chic di medie dimensioni e aperto con sala formale, pareti blu, pavimento in legno massello medio, camino ad angolo, cornice del camino piastrellata e TV a parete
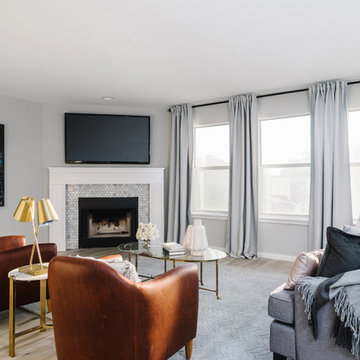
Idee per un soggiorno minimalista di medie dimensioni e aperto con pareti grigie, pavimento in gres porcellanato, camino ad angolo, cornice del camino in pietra e TV a parete

Immagine di un grande soggiorno country aperto con pareti grigie, pavimento in legno massello medio, camino ad angolo, cornice del camino in pietra e TV autoportante
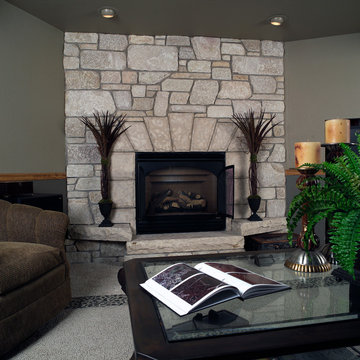
This fireplace uses Buechel Stone's Palace Blend River Rock with Fond du Lac Cutstone for the surround and hearthstones. Click on the tag to see more at www.buechelstone.com/shoppingcart/products/Palace-Blend-R....
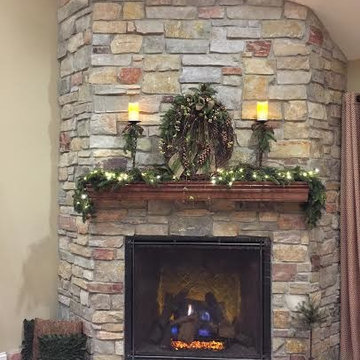
Immagine di un soggiorno tradizionale di medie dimensioni e chiuso con sala formale, pareti beige, parquet scuro, camino ad angolo, cornice del camino in pietra e nessuna TV
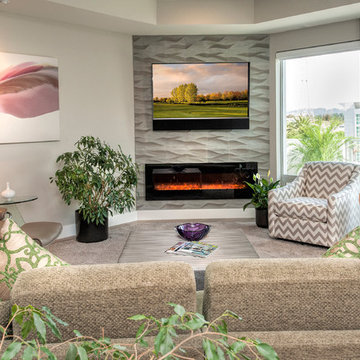
Photos by Brian Pettigrew Photography
Immagine di un soggiorno minimalista di medie dimensioni e aperto con pareti grigie, parquet chiaro, camino ad angolo, cornice del camino piastrellata, TV a parete e sala formale
Immagine di un soggiorno minimalista di medie dimensioni e aperto con pareti grigie, parquet chiaro, camino ad angolo, cornice del camino piastrellata, TV a parete e sala formale

The wide sliding barn door allows the living room and den to be part of the same space or separated for privacy when the den is used for overflow sleeping or television room. Varying materials, window shade pockets and other treatments add interest and depth to the low ceilings.
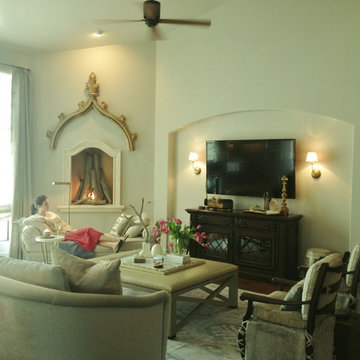
On the original construction drawings, the fireplace was a standard floor level fireplace. I wanted the fireplace to be seen from all angles of the great room, so I designed it on the wall with a custom fabricated surround. The fire logs were also custom fabricated in the style of drift wood in heights to fit the dimensions of the fireplace in a vertical format.
I designed the coffee table/ottoman with grandchildren in mind with the soft upholstered edges. A custom framed marble slab servers as the hard surface for the table.
The antique french chair I bought for the area were given newly fabricated cushions and skirts with "ballet slipper" ties.
Terri Symington
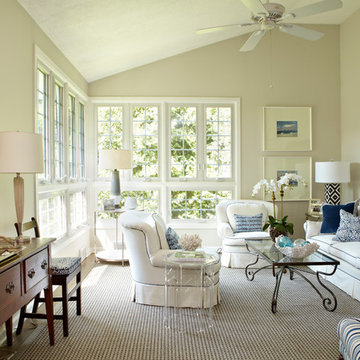
The floors were redone in a modern soft gray/brown so that the color scheme of blues/grays/whites could work. Existing upholstered pieces were reupholstered in white with navy piping. We blended some of the owners antiques with modern pieces such as the acrylic Moroccan style table that serves it's purpose without taking up too much visual space.
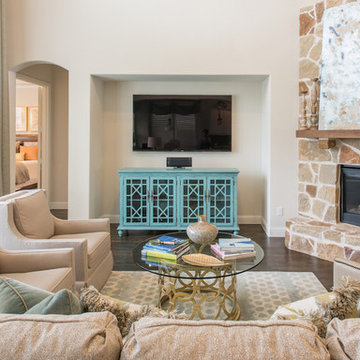
Michael Hunter
Esempio di un soggiorno classico di medie dimensioni e aperto con pareti bianche, parquet scuro, camino ad angolo, cornice del camino in pietra, TV a parete e pavimento marrone
Esempio di un soggiorno classico di medie dimensioni e aperto con pareti bianche, parquet scuro, camino ad angolo, cornice del camino in pietra, TV a parete e pavimento marrone

The living room in this mid-century remodel is open to both the dining room and kitchen behind. Tall ceilings and transom windows help the entire space feel airy and open, while open grained cypress ceilings add texture and warmth to the ceiling. Existing brick walls have been painted a warm white and floors are old growth walnut. White oak wood veneer was chosen for the custom millwork at the entertainment center.
Sofa is sourced from Crate & Barrel and the coffee table is the Gage Cocktail Table by Room & Board.
Interior by Allison Burke Interior Design
Architecture by A Parallel
Paul Finkel Photography

Idee per un piccolo soggiorno boho chic stile loft con pareti multicolore, parquet chiaro, camino ad angolo, cornice del camino in intonaco, TV a parete e pavimento beige
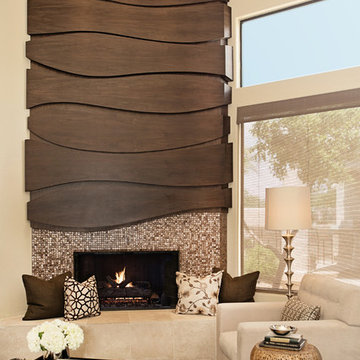
Studio Four G Photography
Foto di un soggiorno design con pareti beige, camino ad angolo, cornice del camino piastrellata e sala formale
Foto di un soggiorno design con pareti beige, camino ad angolo, cornice del camino piastrellata e sala formale
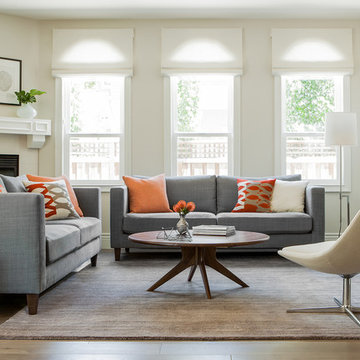
Esempio di un soggiorno design di medie dimensioni con pareti bianche, pavimento in legno massello medio, camino ad angolo, cornice del camino piastrellata e TV a parete
Soggiorni con camino ad angolo - Foto e idee per arredare
2