Soggiorni con camino ad angolo e TV nascosta - Foto e idee per arredare
Filtra anche per:
Budget
Ordina per:Popolari oggi
1 - 20 di 401 foto
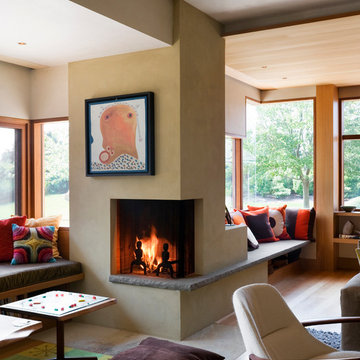
Corner Fireplace and seating area
Photo by Peter Aaron
Ispirazione per un soggiorno minimal di medie dimensioni e aperto con camino ad angolo, pareti beige, parquet chiaro e TV nascosta
Ispirazione per un soggiorno minimal di medie dimensioni e aperto con camino ad angolo, pareti beige, parquet chiaro e TV nascosta

Designer: Cynthia Crane, artist/pottery, www.TheCranesNest.com, cynthiacranespottery.etsy.com
Foto di un piccolo soggiorno country aperto con pareti beige, pavimento in legno massello medio, camino ad angolo, cornice del camino in mattoni e TV nascosta
Foto di un piccolo soggiorno country aperto con pareti beige, pavimento in legno massello medio, camino ad angolo, cornice del camino in mattoni e TV nascosta
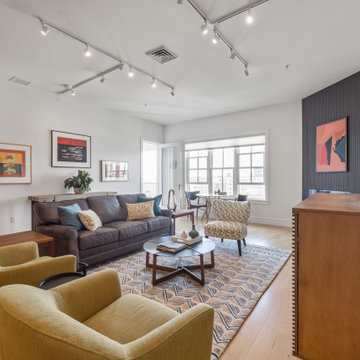
The entire condo's main living spaces were originally painted a mustard yellow- I like the color in furniture or accents, but not on my walls. Crisp 'Decorators White' completely changed the feel of the open spaces, allowing the amazing artwork or decor pieces stand out. There had not been any ceiling lighting and the easiest and least intrusive way to add some was through modern track lighting with lighting that could be directed to various focal pieces of art.

A fabulous lounge / living room space with Janey Butler Interiors style & design throughout. Contemporary Large commissioned artwork reveals at the touch of a Crestron button recessed 85" 4K TV with plastered in invisible speakers. With bespoke furniture and joinery and newly installed contemporary fireplace.

Heather Ryan, Interior Designer H.Ryan Studio - Scottsdale, AZ www.hryanstudio.com
Immagine di un ampio soggiorno tradizionale aperto con libreria, pavimento in legno massello medio, camino ad angolo, pavimento beige, pareti beige, TV nascosta e pareti in legno
Immagine di un ampio soggiorno tradizionale aperto con libreria, pavimento in legno massello medio, camino ad angolo, pavimento beige, pareti beige, TV nascosta e pareti in legno
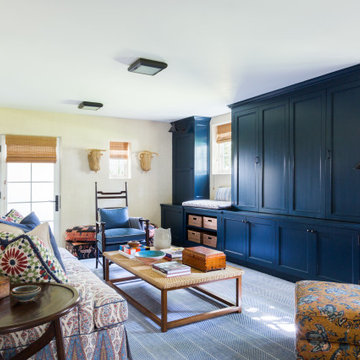
Family Room Sofa
Idee per un soggiorno mediterraneo di medie dimensioni con pareti bianche, parquet scuro, camino ad angolo, TV nascosta e pavimento marrone
Idee per un soggiorno mediterraneo di medie dimensioni con pareti bianche, parquet scuro, camino ad angolo, TV nascosta e pavimento marrone

The design of this cottage casita was a mix of classic Ralph Lauren, traditional Spanish and American cottage. J Hill Interiors was hired to redecorate this back home to occupy the family, during the main home’s renovations. J Hill Interiors is currently under-way in completely redesigning the client’s main home.
Andy McRory Photography
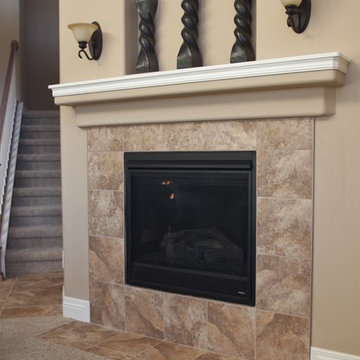
Carpet and memory foam blended pad provide a comfortable space in this living room. The ceramic tile entry way and hall provide an upscale look and lower maintenance in the high traffic areas. The tiled fireplace surround and custom tile medallion offer simple, yet elegant upgrade features.
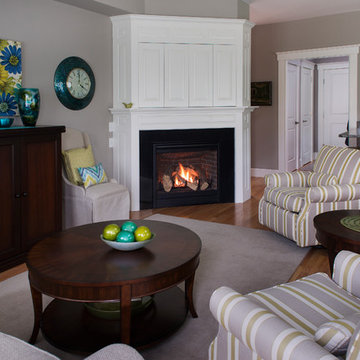
Ben Gebo
Immagine di un piccolo soggiorno moderno aperto con pareti marroni, pavimento in legno massello medio, camino ad angolo, cornice del camino in pietra, TV nascosta e pavimento marrone
Immagine di un piccolo soggiorno moderno aperto con pareti marroni, pavimento in legno massello medio, camino ad angolo, cornice del camino in pietra, TV nascosta e pavimento marrone

Salotto: il mobile su misura dell salotto è stato disegnato in legno noce canaletto con base rivestita in marmo nero marquinia; la base contiene un camino a bio etanolo e l'armadio nasconde la grande tv.
Alle pareti con boiserie colore bianco luci IC di Flos, SUl tavolo da pranzo luce sospensione Pinecone di Fontana Arte
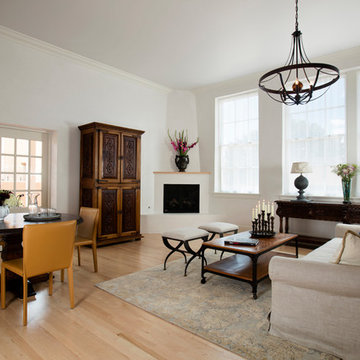
Idee per un soggiorno tradizionale di medie dimensioni e chiuso con pareti bianche, parquet chiaro, camino ad angolo, cornice del camino in intonaco e TV nascosta
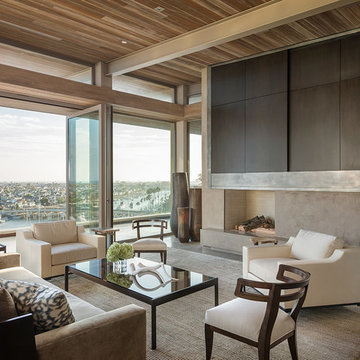
Karyn Millet
Immagine di un soggiorno contemporaneo aperto con pareti beige, camino ad angolo, cornice del camino in cemento e TV nascosta
Immagine di un soggiorno contemporaneo aperto con pareti beige, camino ad angolo, cornice del camino in cemento e TV nascosta

Das Wohnzimmer ist in warmen Gewürztönen und die Bilderwand in Petersburger Hängung „versteckt“ den TV, ebenfalls holzgerahmt. Die weisse Paneelwand verbindet beide Bereiche. Die bodentiefen Fenster zur Terrasse durchfluten beide Bereiche mit Licht und geben den Blick auf den Garten frei. Der Boden ist mit einem warmen Eichenparkett verlegt.
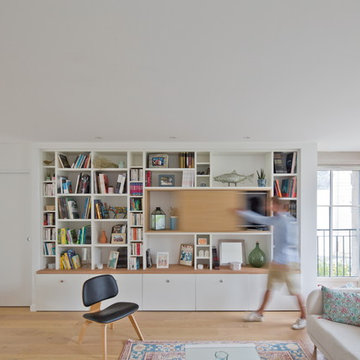
@Johnathan le toublon
Immagine di un soggiorno contemporaneo di medie dimensioni e aperto con libreria, pareti bianche, parquet chiaro, camino ad angolo, cornice del camino in intonaco e TV nascosta
Immagine di un soggiorno contemporaneo di medie dimensioni e aperto con libreria, pareti bianche, parquet chiaro, camino ad angolo, cornice del camino in intonaco e TV nascosta
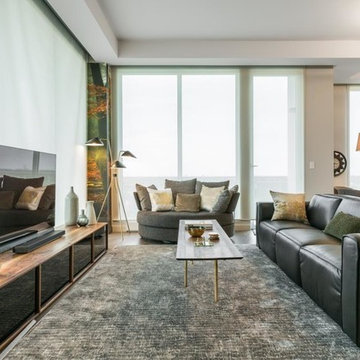
Julien Perron-Gagné
Ispirazione per un soggiorno contemporaneo di medie dimensioni e aperto con pareti beige, parquet scuro, camino ad angolo, cornice del camino in legno, TV nascosta e pavimento marrone
Ispirazione per un soggiorno contemporaneo di medie dimensioni e aperto con pareti beige, parquet scuro, camino ad angolo, cornice del camino in legno, TV nascosta e pavimento marrone
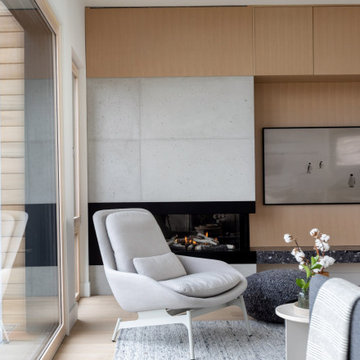
Esempio di un soggiorno nordico di medie dimensioni e aperto con pareti bianche, parquet chiaro, camino ad angolo, cornice del camino in cemento, TV nascosta e pavimento marrone
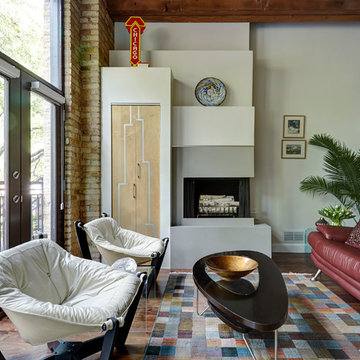
Foto di un soggiorno minimal di medie dimensioni e stile loft con libreria, pareti bianche, pavimento in legno massello medio, camino ad angolo, cornice del camino in cemento e TV nascosta
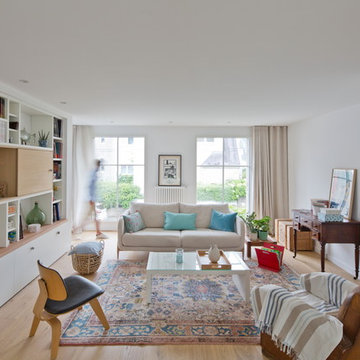
Le salon à l'étage est lumineux. Une bibliothèque sur mesure permet de ranger les nombreux livres.
@Johnathan le toublon
Foto di un soggiorno design di medie dimensioni e aperto con libreria, pareti bianche, parquet chiaro, camino ad angolo, cornice del camino in intonaco e TV nascosta
Foto di un soggiorno design di medie dimensioni e aperto con libreria, pareti bianche, parquet chiaro, camino ad angolo, cornice del camino in intonaco e TV nascosta

Overlooking of the surrounding meadows of the historic C Lazy U Ranch, this single family residence was carefully sited on a sloping site to maximize spectacular views of Willow Creek Resevoir and the Indian Peaks mountain range. The project was designed to fulfill budgetary and time frame constraints while addressing the client’s goal of creating a home that would become the backdrop for a very active and growing family for generations to come. In terms of style, the owners were drawn to more traditional materials and intimate spaces of associated with a cabin scale structure.

Marc Boisclair
Kilbane Architecture,
built-in cabinets by Wood Expressions
Project designed by Susie Hersker’s Scottsdale interior design firm Design Directives. Design Directives is active in Phoenix, Paradise Valley, Cave Creek, Carefree, Sedona, and beyond.
For more about Design Directives, click here: https://susanherskerasid.com/
Soggiorni con camino ad angolo e TV nascosta - Foto e idee per arredare
1