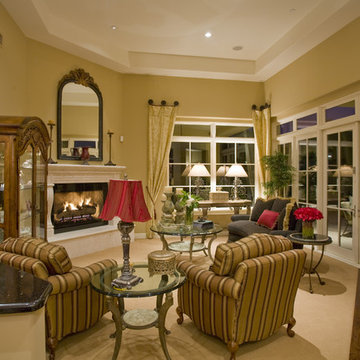Soggiorni con pareti gialle e camino ad angolo - Foto e idee per arredare
Filtra anche per:
Budget
Ordina per:Popolari oggi
1 - 20 di 351 foto
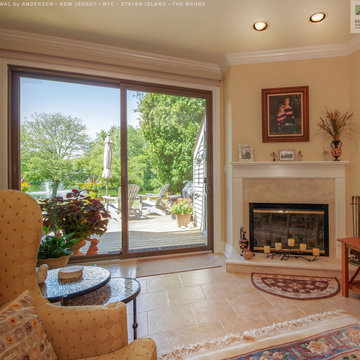
Elegant living room with new sliding glass door we installed. This patio door in a brown color we call Terratone looks fantastic in the pretty living room with corner fireplace and ceramic tile floor and area rug. Find the perfect doors and windows for your home with Renewal by Andersen of New Jersey, Staten Island, New York City and The Bronx.
. . . . . . . . . .
Our windows and doors come in a variety of styles and colors -- Contact Us Today! 844-245-2799
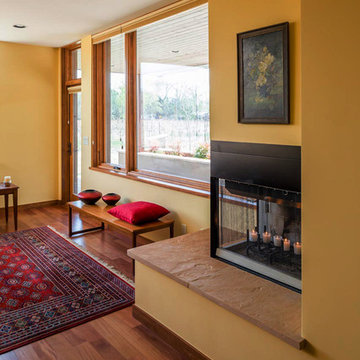
Kirk Gittings
Idee per un soggiorno american style di medie dimensioni e chiuso con pareti gialle, sala formale, parquet chiaro, camino ad angolo, cornice del camino in metallo, nessuna TV e pavimento beige
Idee per un soggiorno american style di medie dimensioni e chiuso con pareti gialle, sala formale, parquet chiaro, camino ad angolo, cornice del camino in metallo, nessuna TV e pavimento beige
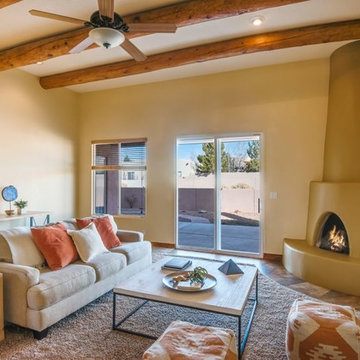
Sotheby's Santa Fe
Ispirazione per un soggiorno stile americano di medie dimensioni e aperto con pareti gialle, pavimento in travertino, camino ad angolo, cornice del camino in intonaco, nessuna TV e pavimento marrone
Ispirazione per un soggiorno stile americano di medie dimensioni e aperto con pareti gialle, pavimento in travertino, camino ad angolo, cornice del camino in intonaco, nessuna TV e pavimento marrone
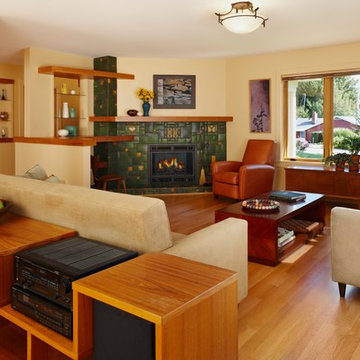
Designed and built by Meadowlark of Ann Arbor. Motawi Tilework tiles were used in this custom designed fireplace surround. Home construction by Meadowlark Design + Build in Ann Arbor, Michigan. Photography by Beth Singer.

Ochre plaster fireplace design with stone mosaic tile mantle and hearth. Exposed wood beams and wood ceiling treatment for a warm look.
Esempio di un soggiorno american style con pareti gialle, pavimento in cemento, camino ad angolo, cornice del camino piastrellata, pavimento grigio e soffitto in legno
Esempio di un soggiorno american style con pareti gialle, pavimento in cemento, camino ad angolo, cornice del camino piastrellata, pavimento grigio e soffitto in legno
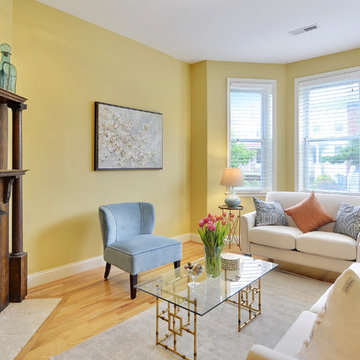
Foto di un piccolo soggiorno chic con pareti gialle, camino ad angolo, cornice del camino in legno e pavimento in legno massello medio
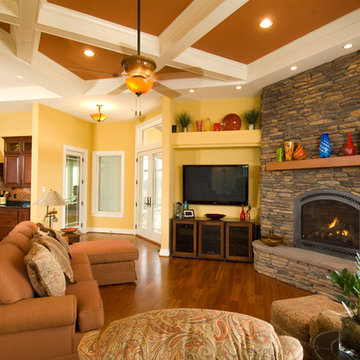
John Keith Photography
Ispirazione per un soggiorno classico con pareti gialle, camino ad angolo, cornice del camino in pietra e TV a parete
Ispirazione per un soggiorno classico con pareti gialle, camino ad angolo, cornice del camino in pietra e TV a parete
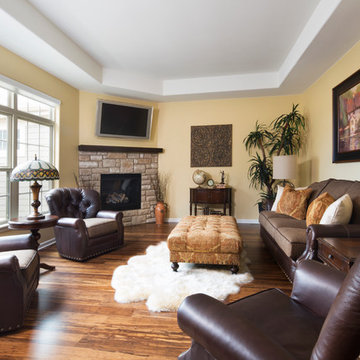
Designer: Aaron Keller | Photographer: Sarah Utech
Ispirazione per un grande soggiorno chic chiuso con pareti gialle, pavimento in legno massello medio, camino ad angolo, cornice del camino in pietra e TV a parete
Ispirazione per un grande soggiorno chic chiuso con pareti gialle, pavimento in legno massello medio, camino ad angolo, cornice del camino in pietra e TV a parete
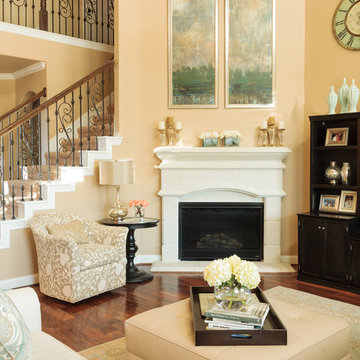
Family Room Fireplace tall artwork wall color Sherwin Williams 6386 Napery
Esempio di un soggiorno chic di medie dimensioni e aperto con pareti gialle, parquet scuro e camino ad angolo
Esempio di un soggiorno chic di medie dimensioni e aperto con pareti gialle, parquet scuro e camino ad angolo
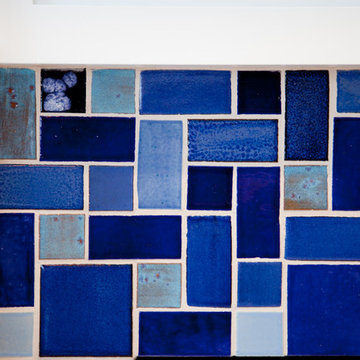
This bright family room has as its focal point a gas fireplace with handmade tile in beautiful colors that are rich in variation. Who wouldn't mind spending warm nights by this fireplace?
6"x6" Field Tile - 23 Sapphire Blue / Large Format Savvy Squares - 21 Cobalt, 23 Sapphire Blue, 13WE Smokey Blue, 12R Blue Bell, 902 Night Sky, 1064 Baby Blue
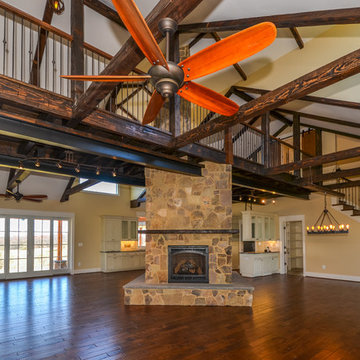
This great room is composed of four spaces. We are standing in the study, the dining room is to the right, the family room to the left and the kitchen in the back. a bridge overhead connects the two bedroom wings.
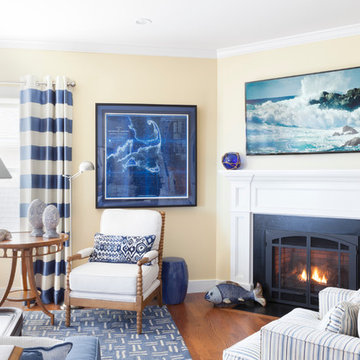
Photo by Yorgos Efthymiadis Photography
Ispirazione per un soggiorno stile marinaro di medie dimensioni e aperto con sala formale, pareti gialle, pavimento in legno massello medio, camino ad angolo, cornice del camino in legno, nessuna TV e pavimento marrone
Ispirazione per un soggiorno stile marinaro di medie dimensioni e aperto con sala formale, pareti gialle, pavimento in legno massello medio, camino ad angolo, cornice del camino in legno, nessuna TV e pavimento marrone
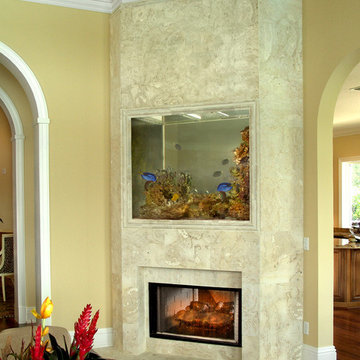
Credit: Ron Rosenzweig
Idee per un soggiorno tradizionale di medie dimensioni e aperto con pareti gialle, parquet scuro, camino ad angolo, cornice del camino in pietra e nessuna TV
Idee per un soggiorno tradizionale di medie dimensioni e aperto con pareti gialle, parquet scuro, camino ad angolo, cornice del camino in pietra e nessuna TV
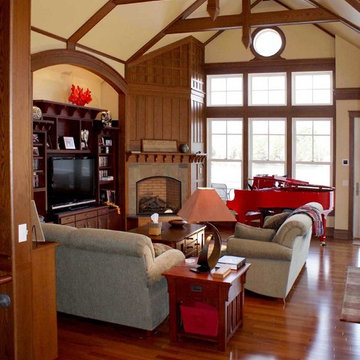
The open space is broken up with a true colar tie wrapped in pre-finished oak trim with a Stick Victorian flavor. Marvin windows done with a cottage SDL grill finish the space
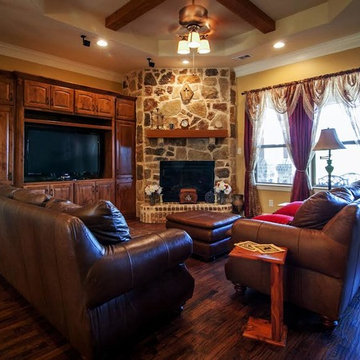
This warm and inviting living room is based around the custom corner stone fireplace and beautiful oak built-in media cabinet and storage. The angled layout also emphasizes the unique octagonal tray ceiling with exposed beams.
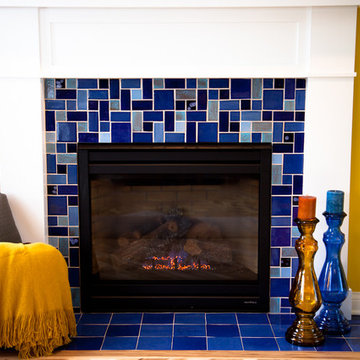
This bright family room has as its focal point a gas fireplace with handmade tile in beautiful colors that are rich in variation. Who wouldn't mind spending warm nights by this fireplace?
6"x6" Field Tile - 23 Sapphire Blue / Large Format Savvy Squares - 21 Cobalt, 23 Sapphire Blue, 13WE Smokey Blue, 12R Blue Bell, 902 Night Sky, 1064 Baby Blue
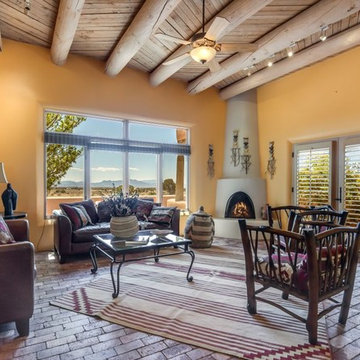
Foto di un grande soggiorno american style aperto con pareti gialle, pavimento in mattoni, camino ad angolo, cornice del camino in cemento, sala formale, nessuna TV e pavimento marrone
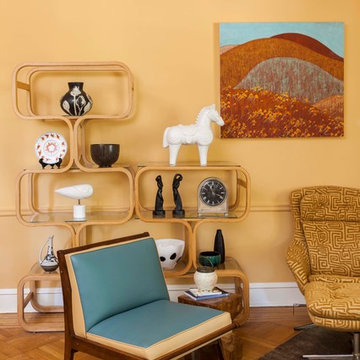
Courtney Apple Photography
Foto di un soggiorno contemporaneo di medie dimensioni e chiuso con sala formale, parquet chiaro, camino ad angolo, cornice del camino in legno, TV autoportante e pareti gialle
Foto di un soggiorno contemporaneo di medie dimensioni e chiuso con sala formale, parquet chiaro, camino ad angolo, cornice del camino in legno, TV autoportante e pareti gialle
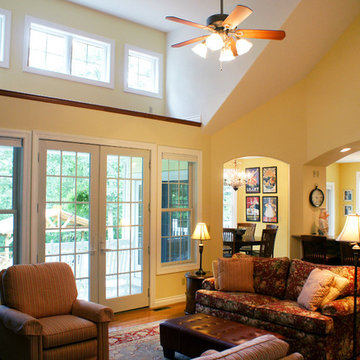
Tray ceilings crown the study/bedroom, dining room and master bedroom, while a vaulted ceiling tops the great room with French doors and a corner fireplace. A cooktop island keeps the kitchen open, and a patio is off the breakfast nook. Expanded by a bay, the master suite is positioned for privacy.
Soggiorni con pareti gialle e camino ad angolo - Foto e idee per arredare
1
