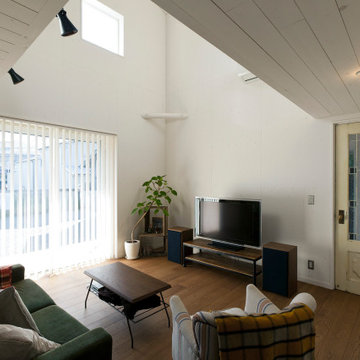Soggiorni con boiserie - Foto e idee per arredare
Filtra anche per:
Budget
Ordina per:Popolari oggi
81 - 100 di 3.376 foto
1 di 2
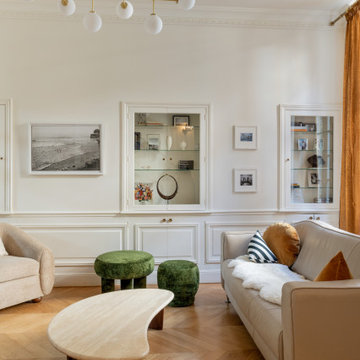
Foto di un soggiorno minimal con pareti bianche, pavimento in legno massello medio, pavimento marrone e boiserie

Arredo con mobili sospesi Lago, e boiserie in legno realizzata da falegname su disegno
Foto di un soggiorno moderno di medie dimensioni e aperto con libreria, pareti marroni, pavimento con piastrelle in ceramica, stufa a legna, cornice del camino in legno, parete attrezzata, pavimento marrone, soffitto ribassato, boiserie e tappeto
Foto di un soggiorno moderno di medie dimensioni e aperto con libreria, pareti marroni, pavimento con piastrelle in ceramica, stufa a legna, cornice del camino in legno, parete attrezzata, pavimento marrone, soffitto ribassato, boiserie e tappeto

Living Room with entry and breakfast nook beyond. Stair to second floor
Foto di un soggiorno nordico di medie dimensioni e chiuso con sala formale, pareti bianche, pavimento in legno massello medio, camino bifacciale, cornice del camino piastrellata, nessuna TV, pavimento beige e boiserie
Foto di un soggiorno nordico di medie dimensioni e chiuso con sala formale, pareti bianche, pavimento in legno massello medio, camino bifacciale, cornice del camino piastrellata, nessuna TV, pavimento beige e boiserie
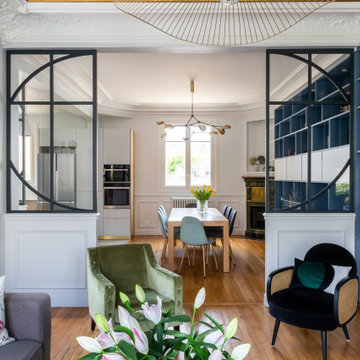
Une maison de maître du XIXème, entièrement rénovée, aménagée et décorée pour démarrer une nouvelle vie. Le RDC est repensé avec de nouveaux espaces de vie et une belle cuisine ouverte ainsi qu’un bureau indépendant. Aux étages, six chambres sont aménagées et optimisées avec deux salles de bains très graphiques. Le tout en parfaite harmonie et dans un style naturellement chic.
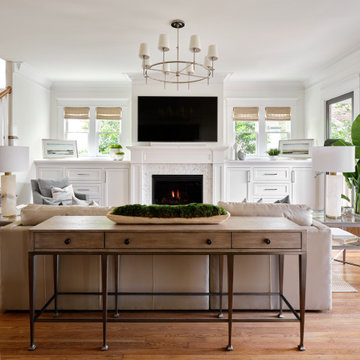
This light filled living room is highlighted by ample built-in storage and a stately fireplace surrounded with herringbone marble tile. The beautiful woodwork and inviting furnishings make this home a comfortable place to greet guests or to simply relax with family in the evenings.

Foto di un soggiorno classico chiuso con sala giochi, angolo bar, pareti bianche, pavimento in legno massello medio, pavimento marrone, soffitto in legno, pareti in perlinato e boiserie
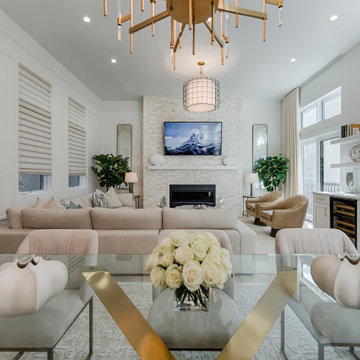
Reflective materials like antique mirror, glass, and brushed gold are found throughout the dining and living room to add a glamorous feel to the space.

Immagine di un soggiorno stile shabby di medie dimensioni e chiuso con sala formale, pareti verdi, pavimento in legno massello medio, nessun camino, nessuna TV, pavimento marrone, travi a vista e boiserie

Immagine di un soggiorno country di medie dimensioni e aperto con sala formale, pareti nere, pavimento in vinile, camino classico, cornice del camino in pietra ricostruita, TV a parete, pavimento nero e boiserie
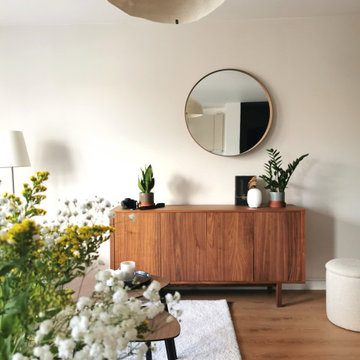
Coin salon du séjour avec un habillage mural moderne grâce à des tasseaux de bois en noyer aux propriétés absorbantes sonores . Une TV suspendue au dessus du meuble pour plus de légèreté et esthétisme. Un buffet moderne en noyer aux formes très rectilignes, contre carrées par un miroir rond biseauté au dessus pour équilibré les formes. Un pouf en tissus greige servant de rangement et pouvant être déplacé rapidement en fonction du nombre de convive et du besoin ; une suspension originale et artisanale en forme de Yourte et en feutrine pour de l'originalité et accentuer cette sensation douce et de cocon , suspendue au dessus des tables gigognes et du tapis blanc crème tout doux imitation laine.
Un coin musique avec le piano noir, amorti par un tapis naturel en jute ; une entrée de la pièce géométrique crée par un jeu de peinture cubique en vert pour créer du volume supplémentaire
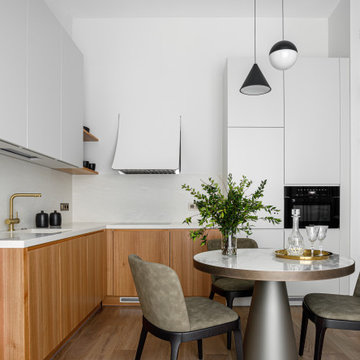
Foto di un soggiorno design di medie dimensioni con pareti bianche, pavimento in legno massello medio, TV a parete, soffitto ribassato e boiserie
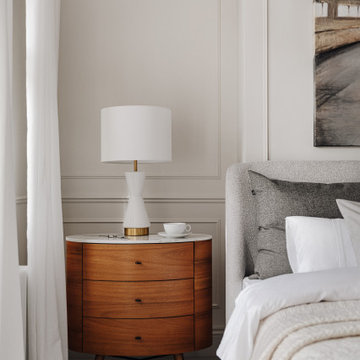
Maida Vale Apartment in Photos: A Visual Journey
Tucked away in the serene enclave of Maida Vale, London, lies an apartment that stands as a testament to the harmonious blend of eclectic modern design and traditional elegance, masterfully brought to life by Jolanta Cajzer of Studio 212. This transformative journey from a conventional space to a breathtaking interior is vividly captured through the lens of the acclaimed photographer, Tom Kurek, and further accentuated by the vibrant artworks of Kris Cieslak.
The apartment's architectural canvas showcases tall ceilings and a layout that features two cozy bedrooms alongside a lively, light-infused living room. The design ethos, carefully curated by Jolanta Cajzer, revolves around the infusion of bright colors and the strategic placement of mirrors. This thoughtful combination not only magnifies the sense of space but also bathes the apartment in a natural light that highlights the meticulous attention to detail in every corner.
Furniture selections strike a perfect harmony between the vivacity of modern styles and the grace of classic elegance. Artworks in bold hues stand in conversation with timeless timber and leather, creating a rich tapestry of textures and styles. The inclusion of soft, plush furnishings, characterized by their modern lines and chic curves, adds a layer of comfort and contemporary flair, inviting residents and guests alike into a warm embrace of stylish living.
Central to the living space, Kris Cieslak's artworks emerge as focal points of colour and emotion, bridging the gap between the tangible and the imaginative. Featured prominently in both the living room and bedroom, these paintings inject a dynamic vibrancy into the apartment, mirroring the life and energy of Maida Vale itself. The art pieces not only complement the interior design but also narrate a story of inspiration and creativity, making the apartment a living gallery of modern artistry.
Photographed with an eye for detail and a sense of spatial harmony, Tom Kurek's images capture the essence of the Maida Vale apartment. Each photograph is a window into a world where design, art, and light converge to create an ambience that is both visually stunning and deeply comforting.
This Maida Vale apartment is more than just a living space; it's a showcase of how contemporary design, when intertwined with artistic expression and captured through skilled photography, can create a home that is both a sanctuary and a source of inspiration. It stands as a beacon of style, functionality, and artistic collaboration, offering a warm welcome to all who enter.
Hashtags:
#JolantaCajzerDesign #TomKurekPhotography #KrisCieslakArt #EclecticModern #MaidaValeStyle #LondonInteriors #BrightAndBold #MirrorMagic #SpaceEnhancement #ModernMeetsTraditional #VibrantLivingRoom #CozyBedrooms #ArtInDesign #DesignTransformation #UrbanChic #ClassicElegance #ContemporaryFlair #StylishLiving #TrendyInteriors #LuxuryHomesLondon
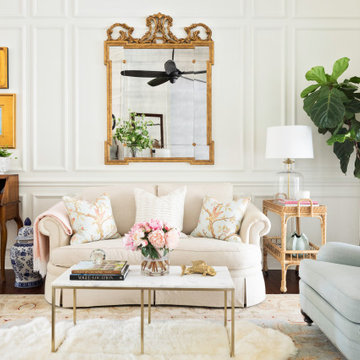
A serene and fresh traditional living room anchored in classic design but infused with a modern aesthetic.
Immagine di un grande soggiorno tradizionale aperto con pareti bianche, pavimento in legno massello medio e boiserie
Immagine di un grande soggiorno tradizionale aperto con pareti bianche, pavimento in legno massello medio e boiserie

Living room and sitting room. This picture displays the wall casings and room divide between living and sitting room.
Esempio di un grande soggiorno chic aperto con pareti bianche, pavimento in legno massello medio, camino classico, cornice del camino in legno, parete attrezzata, pavimento marrone, soffitto a volta e boiserie
Esempio di un grande soggiorno chic aperto con pareti bianche, pavimento in legno massello medio, camino classico, cornice del camino in legno, parete attrezzata, pavimento marrone, soffitto a volta e boiserie
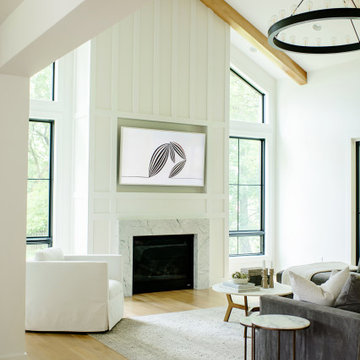
Esempio di un soggiorno minimal con pareti bianche, parquet chiaro, camino classico, cornice del camino in pietra, TV a parete, travi a vista e boiserie
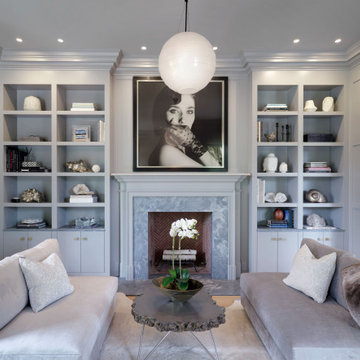
Foto di un grande soggiorno tradizionale chiuso con pareti grigie, camino classico, cornice del camino piastrellata, nessuna TV e boiserie

Esempio di un soggiorno stile rurale di medie dimensioni e aperto con pareti marroni, pavimento in cemento, nessun camino, nessuna TV, pavimento grigio, travi a vista e boiserie
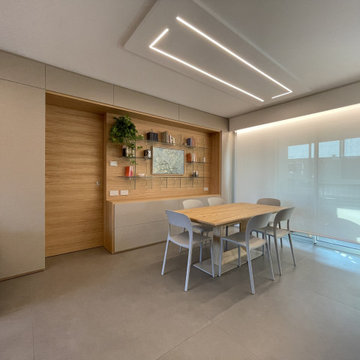
Esempio di un soggiorno moderno di medie dimensioni e aperto con libreria, pavimento in gres porcellanato, parete attrezzata, pavimento grigio, boiserie, pareti bianche e soffitto ribassato
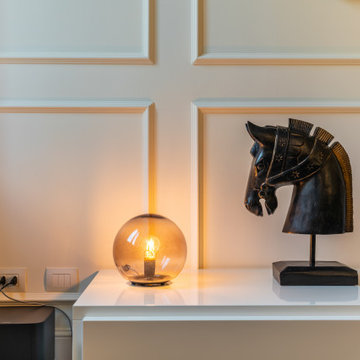
Dettaglio della boiserie e mobile bianco
Immagine di un grande soggiorno design con pareti bianche, parquet chiaro, boiserie e con abbinamento di divani diversi
Immagine di un grande soggiorno design con pareti bianche, parquet chiaro, boiserie e con abbinamento di divani diversi
Soggiorni con boiserie - Foto e idee per arredare
5
