Soggiorni con boiserie - Foto e idee per arredare
Filtra anche per:
Budget
Ordina per:Popolari oggi
81 - 100 di 3.376 foto
1 di 2
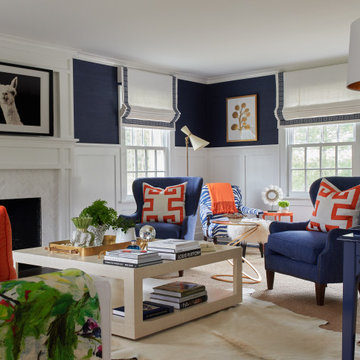
Esempio di un soggiorno chic con pareti blu, camino classico, cornice del camino piastrellata e boiserie
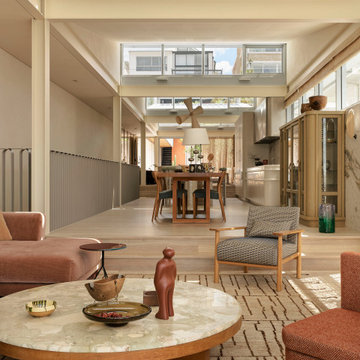
Ispirazione per un soggiorno boho chic aperto con pareti beige, pavimento in legno verniciato, boiserie, pavimento beige e soffitto a volta

Periscope House draws light into a young family’s home, adding thoughtful solutions and flexible spaces to 1950s Art Deco foundations.
Our clients engaged us to undertake a considered extension to their character-rich home in Malvern East. They wanted to celebrate their home’s history while adapting it to the needs of their family, and future-proofing it for decades to come.
The extension’s form meets with and continues the existing roofline, politely emerging at the rear of the house. The tones of the original white render and red brick are reflected in the extension, informing its white Colorbond exterior and selective pops of red throughout.
Inside, the original home’s layout has been reimagined to better suit a growing family. Once closed-in formal dining and lounge rooms were converted into children’s bedrooms, supplementing the main bedroom and a versatile fourth room. Grouping these rooms together has created a subtle definition of zones: private spaces are nestled to the front, while the rear extension opens up to shared living areas.
A tailored response to the site, the extension’s ground floor addresses the western back garden, and first floor (AKA the periscope) faces the northern sun. Sitting above the open plan living areas, the periscope is a mezzanine that nimbly sidesteps the harsh afternoon light synonymous with a western facing back yard. It features a solid wall to the west and a glass wall to the north, emulating the rotation of a periscope to draw gentle light into the extension.
Beneath the mezzanine, the kitchen, dining, living and outdoor spaces effortlessly overlap. Also accessible via an informal back door for friends and family, this generous communal area provides our clients with the functionality, spatial cohesion and connection to the outdoors they were missing. Melding modern and heritage elements, Periscope House honours the history of our clients’ home while creating light-filled shared spaces – all through a periscopic lens that opens the home to the garden.
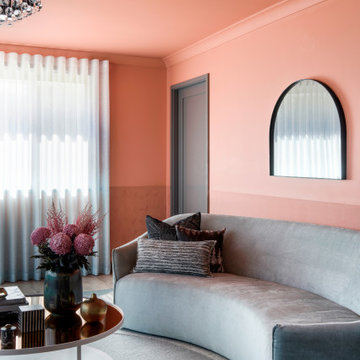
Main living space - Dulux Terracotta Chip paint on the upper and ceiling with Dulux suede effect in matching colour to lower Dado. Matching curved sofas with graphic black and white accents. All lighting custom designed - shop today at Kaiko Design
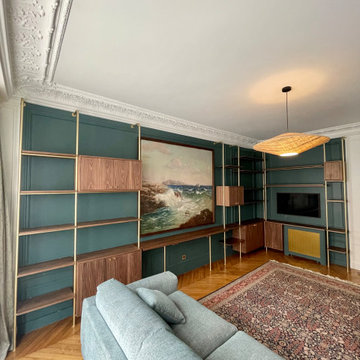
Bibliothèque en placage noyer avec structure aluminium anodisé laiton.
Esempio di un soggiorno contemporaneo con libreria, pareti verdi, parquet scuro, nessun camino, TV a parete, pavimento marrone e boiserie
Esempio di un soggiorno contemporaneo con libreria, pareti verdi, parquet scuro, nessun camino, TV a parete, pavimento marrone e boiserie

Immagine di un soggiorno stile shabby di medie dimensioni e chiuso con sala formale, pareti verdi, pavimento in legno massello medio, nessun camino, nessuna TV, pavimento marrone, travi a vista e boiserie
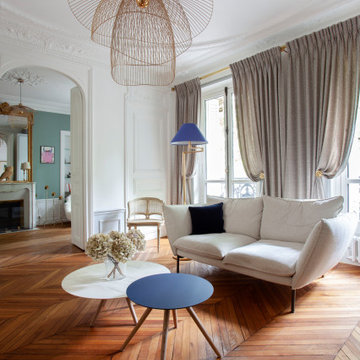
Le salon vaste et lumineux composé de deux canapés aux lignes douces, de table basse finition Fenix. Le tout a été travaillé dans des teintes douces avec une pointe de bleu pour réveiller l'ensemble. Pour mettre en valeur, la vue très agréable, nous avons opté pour de magnifiques rideaux sur mesure avec une fintion très soignée au niveau des pattes.
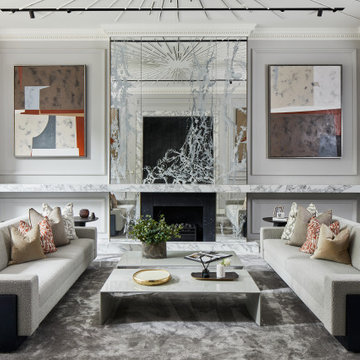
Esempio di un soggiorno contemporaneo chiuso con sala formale, pareti grigie, camino classico e boiserie
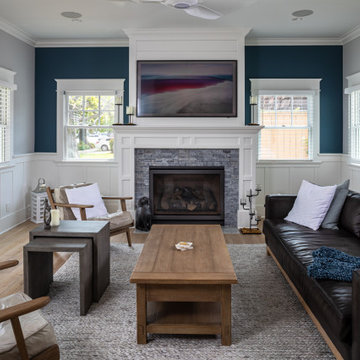
Cosy Living Room with Avenue and Front Yard View
Esempio di un soggiorno stile marino di medie dimensioni e aperto con pareti grigie, parquet chiaro, camino classico, cornice del camino in mattoni, TV a parete, pavimento beige e boiserie
Esempio di un soggiorno stile marino di medie dimensioni e aperto con pareti grigie, parquet chiaro, camino classico, cornice del camino in mattoni, TV a parete, pavimento beige e boiserie
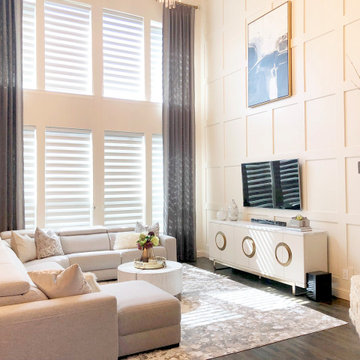
We created this beautiful high fashion living, formal dining and entry for a client who wanted just that... Soaring cellings called for a board and batten feature wall, crystal chandelier and 20-foot custom curtain panels with gold and acrylic rods.
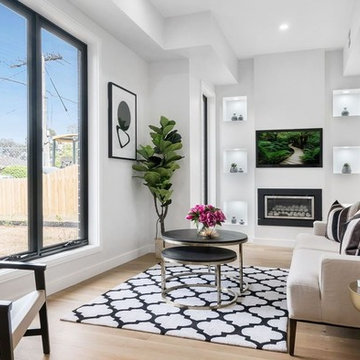
Formal lounge room inspiration from Aykon Homes project in Blue Hills Ave, Mount Waverley. Black, white and gold give the room a modern and elegant feel. We love the touches of greenery to bring some life into the space!

Custom designed fireplace with molding design. Vaulted ceilings with stunning lighting. Built-in cabinetry for storage and floating shelves for displacing items you love. Comfortable furniture for a growing family: sectional sofa, leather chairs, vintage rug creating a light and airy living space.
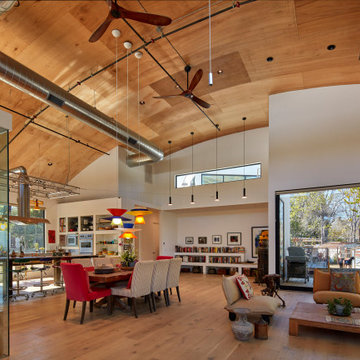
Immagine di un ampio soggiorno design con libreria, pareti bianche, parquet chiaro, nessuna TV, pavimento marrone, soffitto a volta e boiserie
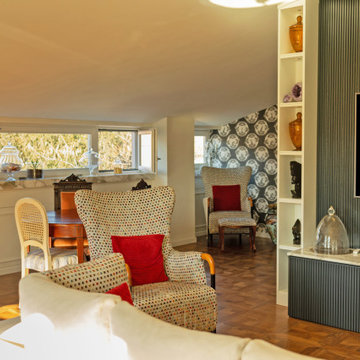
Questo progetto è stato realizzato a quattro mani con i clienti per individuare le scelte più adatte alle loro esigenze seguendo lo stile e il gusto dei proprietari.
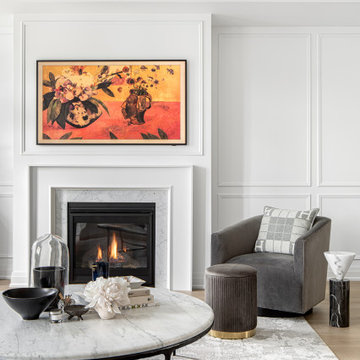
The living room layout features a room big enough for the whole family to enjoy and functions as both a formal living room and more relaxed family room as well.
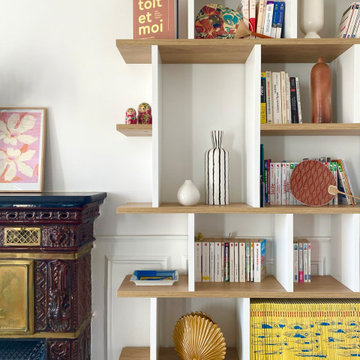
Rénovation complète d'un appartement haussmmannien de 70m2 dans le 14ème arr. de Paris. Les espaces ont été repensés pour créer une grande pièce de vie regroupant la cuisine, la salle à manger et le salon. Les espaces sont sobres et colorés. Pour optimiser les rangements et mettre en valeur les volumes, le mobilier est sur mesure, il s'intègre parfaitement au style de l'appartement haussmannien.
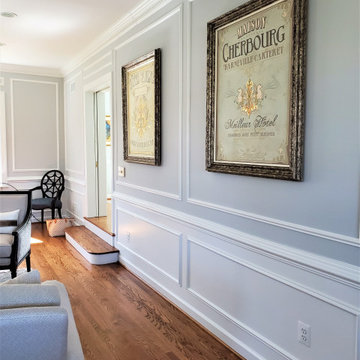
The beautiful molding detail in this spacious Formal Living Room called for elegant yet simple furnishings. With European roots and a love to travel, my client wanted this reflected in the room's design.
French inspired carved framed chairs with a modern duel fabric application balances out the traditional camel-back sofa with brass nailhead trim detail. Behind, a silver leaf tea table flanked by oversized wing chairs in a gold damask pattern gives this client the perfect place to enjoy a cup of tea with friends.
Other antique details like artwork inspired by French hotel signage, old envelopes with crest applique in dark wood frames, and collected brass candlesticks complete the look with a vintage yet elegant feel.
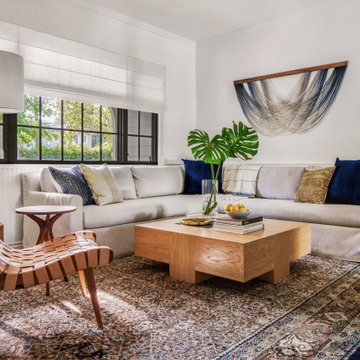
Living Room with porch through window
Ispirazione per un soggiorno tradizionale di medie dimensioni e chiuso con sala formale, pareti bianche, camino bifacciale, cornice del camino piastrellata, nessuna TV, pavimento beige, boiserie e pavimento in legno massello medio
Ispirazione per un soggiorno tradizionale di medie dimensioni e chiuso con sala formale, pareti bianche, camino bifacciale, cornice del camino piastrellata, nessuna TV, pavimento beige, boiserie e pavimento in legno massello medio
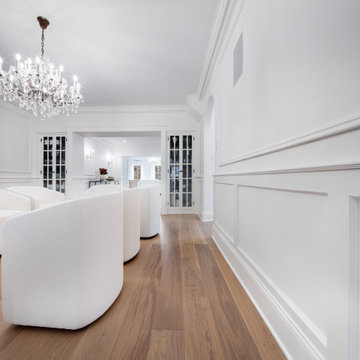
Living area with custom wide plank flooring, white walls, and chandelier.
Esempio di un grande soggiorno chic chiuso con sala formale, pareti bianche, pavimento in legno massello medio, pavimento beige e boiserie
Esempio di un grande soggiorno chic chiuso con sala formale, pareti bianche, pavimento in legno massello medio, pavimento beige e boiserie
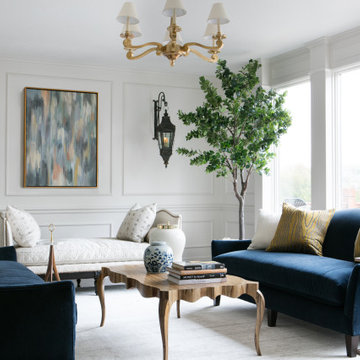
Foto di un grande soggiorno tradizionale aperto con sala formale, pareti grigie, nessuna TV, pavimento marrone e boiserie
Soggiorni con boiserie - Foto e idee per arredare
5