Soggiorni con boiserie - Foto e idee per arredare
Filtra anche per:
Budget
Ordina per:Popolari oggi
41 - 60 di 3.376 foto
1 di 2
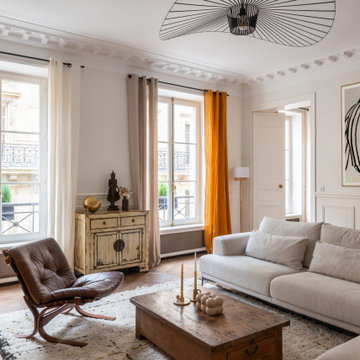
Un appartement familial haussmannien rénové, aménagé et agrandi avec la création d'un espace parental suite à la réunion de deux lots. Les fondamentaux classiques des pièces sont conservés et revisités tout en douceur avec des matériaux naturels et des couleurs apaisantes.

Maida Vale Apartment in Photos: A Visual Journey
Tucked away in the serene enclave of Maida Vale, London, lies an apartment that stands as a testament to the harmonious blend of eclectic modern design and traditional elegance, masterfully brought to life by Jolanta Cajzer of Studio 212. This transformative journey from a conventional space to a breathtaking interior is vividly captured through the lens of the acclaimed photographer, Tom Kurek, and further accentuated by the vibrant artworks of Kris Cieslak.
The apartment's architectural canvas showcases tall ceilings and a layout that features two cozy bedrooms alongside a lively, light-infused living room. The design ethos, carefully curated by Jolanta Cajzer, revolves around the infusion of bright colors and the strategic placement of mirrors. This thoughtful combination not only magnifies the sense of space but also bathes the apartment in a natural light that highlights the meticulous attention to detail in every corner.
Furniture selections strike a perfect harmony between the vivacity of modern styles and the grace of classic elegance. Artworks in bold hues stand in conversation with timeless timber and leather, creating a rich tapestry of textures and styles. The inclusion of soft, plush furnishings, characterized by their modern lines and chic curves, adds a layer of comfort and contemporary flair, inviting residents and guests alike into a warm embrace of stylish living.
Central to the living space, Kris Cieslak's artworks emerge as focal points of colour and emotion, bridging the gap between the tangible and the imaginative. Featured prominently in both the living room and bedroom, these paintings inject a dynamic vibrancy into the apartment, mirroring the life and energy of Maida Vale itself. The art pieces not only complement the interior design but also narrate a story of inspiration and creativity, making the apartment a living gallery of modern artistry.
Photographed with an eye for detail and a sense of spatial harmony, Tom Kurek's images capture the essence of the Maida Vale apartment. Each photograph is a window into a world where design, art, and light converge to create an ambience that is both visually stunning and deeply comforting.
This Maida Vale apartment is more than just a living space; it's a showcase of how contemporary design, when intertwined with artistic expression and captured through skilled photography, can create a home that is both a sanctuary and a source of inspiration. It stands as a beacon of style, functionality, and artistic collaboration, offering a warm welcome to all who enter.
Hashtags:
#JolantaCajzerDesign #TomKurekPhotography #KrisCieslakArt #EclecticModern #MaidaValeStyle #LondonInteriors #BrightAndBold #MirrorMagic #SpaceEnhancement #ModernMeetsTraditional #VibrantLivingRoom #CozyBedrooms #ArtInDesign #DesignTransformation #UrbanChic #ClassicElegance #ContemporaryFlair #StylishLiving #TrendyInteriors #LuxuryHomesLondon
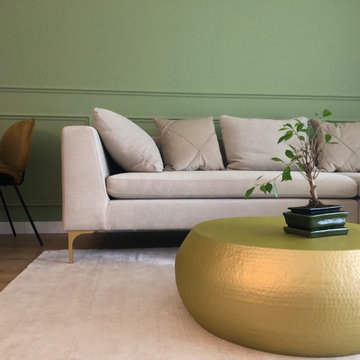
Per il soggiorno è stato importante valorizzare lo spazio e caratterizzarlo con colori e cornici a pareti. In contrasto con gli arredi. Utilizzando tessuti e materiali differenti

Cabin inspired living room with stone fireplace, dark olive green wainscoting walls, a brown velvet couch, twin blue floral oversized chairs, plaid rug, a dark wood coffee table, and antique chandelier lighting.

Contemporary family room with tall, exposed wood beam ceilings, built-in open wall cabinetry, ribbon fireplace below wall-mounted television, and decorative metal chandelier (Front)

OPEN CONCEPT BLACK AND WHITE MONOCHROME LIVING ROOM WITH GOLD BRASS TONES. BLACK AND WHITE LUXURY WITH MARBLE FLOORS.
Foto di un grande soggiorno aperto con sala formale, pareti nere, pavimento in marmo, camino classico, cornice del camino in pietra, nessuna TV, pavimento bianco, soffitto a volta e boiserie
Foto di un grande soggiorno aperto con sala formale, pareti nere, pavimento in marmo, camino classico, cornice del camino in pietra, nessuna TV, pavimento bianco, soffitto a volta e boiserie

Ispirazione per un ampio soggiorno chic aperto con pareti bianche, parquet chiaro, camino classico, cornice del camino piastrellata, TV a parete, pavimento beige e boiserie

Immagine di un ampio soggiorno chic aperto con pareti bianche, parquet chiaro, camino classico, cornice del camino piastrellata, TV a parete, pavimento beige e boiserie
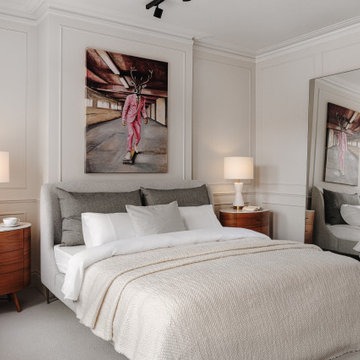
Maida Vale Apartment in Photos: A Visual Journey
Tucked away in the serene enclave of Maida Vale, London, lies an apartment that stands as a testament to the harmonious blend of eclectic modern design and traditional elegance, masterfully brought to life by Jolanta Cajzer of Studio 212. This transformative journey from a conventional space to a breathtaking interior is vividly captured through the lens of the acclaimed photographer, Tom Kurek, and further accentuated by the vibrant artworks of Kris Cieslak.
The apartment's architectural canvas showcases tall ceilings and a layout that features two cozy bedrooms alongside a lively, light-infused living room. The design ethos, carefully curated by Jolanta Cajzer, revolves around the infusion of bright colors and the strategic placement of mirrors. This thoughtful combination not only magnifies the sense of space but also bathes the apartment in a natural light that highlights the meticulous attention to detail in every corner.
Furniture selections strike a perfect harmony between the vivacity of modern styles and the grace of classic elegance. Artworks in bold hues stand in conversation with timeless timber and leather, creating a rich tapestry of textures and styles. The inclusion of soft, plush furnishings, characterized by their modern lines and chic curves, adds a layer of comfort and contemporary flair, inviting residents and guests alike into a warm embrace of stylish living.
Central to the living space, Kris Cieslak's artworks emerge as focal points of colour and emotion, bridging the gap between the tangible and the imaginative. Featured prominently in both the living room and bedroom, these paintings inject a dynamic vibrancy into the apartment, mirroring the life and energy of Maida Vale itself. The art pieces not only complement the interior design but also narrate a story of inspiration and creativity, making the apartment a living gallery of modern artistry.
Photographed with an eye for detail and a sense of spatial harmony, Tom Kurek's images capture the essence of the Maida Vale apartment. Each photograph is a window into a world where design, art, and light converge to create an ambience that is both visually stunning and deeply comforting.
This Maida Vale apartment is more than just a living space; it's a showcase of how contemporary design, when intertwined with artistic expression and captured through skilled photography, can create a home that is both a sanctuary and a source of inspiration. It stands as a beacon of style, functionality, and artistic collaboration, offering a warm welcome to all who enter.
Hashtags:
#JolantaCajzerDesign #TomKurekPhotography #KrisCieslakArt #EclecticModern #MaidaValeStyle #LondonInteriors #BrightAndBold #MirrorMagic #SpaceEnhancement #ModernMeetsTraditional #VibrantLivingRoom #CozyBedrooms #ArtInDesign #DesignTransformation #UrbanChic #ClassicElegance #ContemporaryFlair #StylishLiving #TrendyInteriors #LuxuryHomesLondon
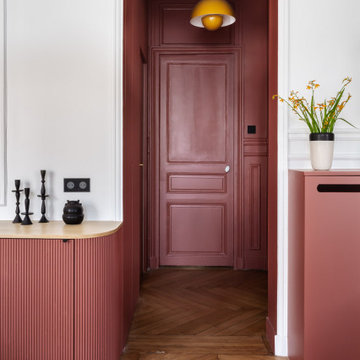
Idee per un soggiorno contemporaneo di medie dimensioni e aperto con parquet chiaro, boiserie, libreria, pareti verdi, camino ad angolo, cornice del camino in legno e parete attrezzata

Esempio di un grande soggiorno chic aperto con pareti grigie, pavimento in legno massello medio, camino classico, cornice del camino in legno, TV a parete, pavimento marrone, soffitto a volta e boiserie
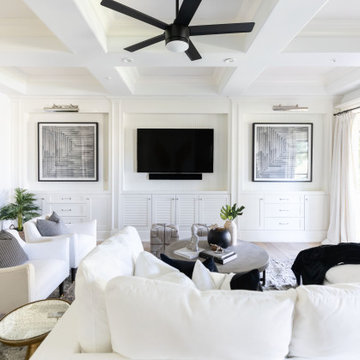
LIVING ROOM DEN AREA HAS BEAUTIFUL BUILT INS. REST AND RELAX IN A QUIET AREA ON A PLUSH SOFA.
Idee per un soggiorno minimalista con TV a parete, soffitto a cassettoni e boiserie
Idee per un soggiorno minimalista con TV a parete, soffitto a cassettoni e boiserie

Living Room looking toward entry.
Idee per un soggiorno minimal di medie dimensioni e aperto con pareti grigie, parquet scuro, camino bifacciale, cornice del camino in cemento, TV a parete, pavimento marrone, soffitto in legno e boiserie
Idee per un soggiorno minimal di medie dimensioni e aperto con pareti grigie, parquet scuro, camino bifacciale, cornice del camino in cemento, TV a parete, pavimento marrone, soffitto in legno e boiserie

Contemporary family room with tall, exposed wood beam ceilings, built-in open wall cabinetry, ribbon fireplace below wall-mounted television, and decorative metal chandelier (Angled)
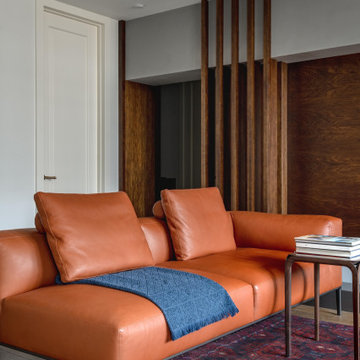
Расположение модульных диванов можно изменять в зависимости от мероприятий в небольшой гостиной, делая ее очень универсальной.
Esempio di un soggiorno chic di medie dimensioni e aperto con pareti bianche, parquet scuro, nessuna TV, pavimento marrone e boiserie
Esempio di un soggiorno chic di medie dimensioni e aperto con pareti bianche, parquet scuro, nessuna TV, pavimento marrone e boiserie
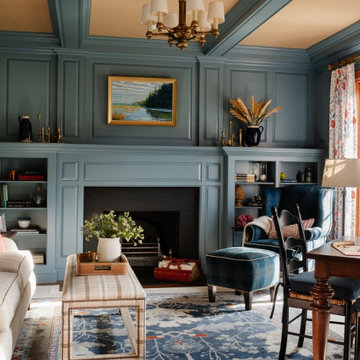
Esempio di un soggiorno classico con libreria, pareti blu, moquette, camino classico, cornice del camino in pietra, nessuna TV, pavimento multicolore e boiserie
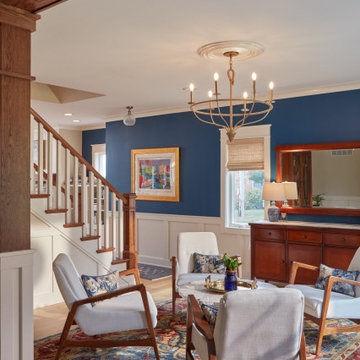
Foto di un soggiorno costiero con pareti blu, parquet chiaro, pavimento beige e boiserie

Corner view of funky living room that flows into the two-tone family room
Idee per un grande soggiorno eclettico chiuso con sala formale, pareti beige, pavimento in legno massello medio, camino classico, cornice del camino in pietra, pavimento marrone, soffitto a cassettoni e boiserie
Idee per un grande soggiorno eclettico chiuso con sala formale, pareti beige, pavimento in legno massello medio, camino classico, cornice del camino in pietra, pavimento marrone, soffitto a cassettoni e boiserie
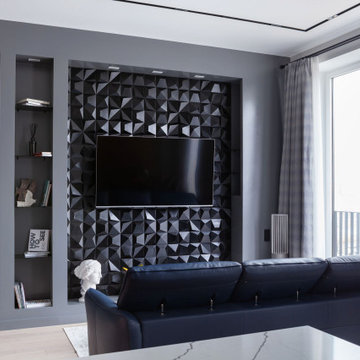
Immagine di un grande soggiorno contemporaneo aperto con pareti grigie, pavimento in legno massello medio, TV a parete, pavimento beige e boiserie
Soggiorni con boiserie - Foto e idee per arredare
3
