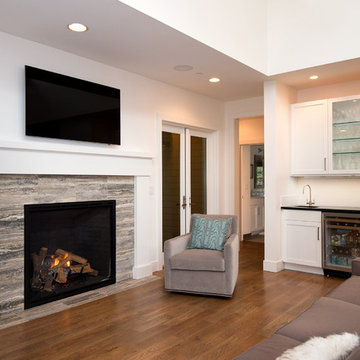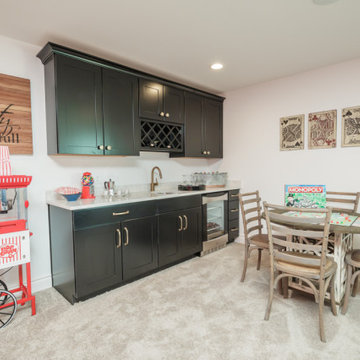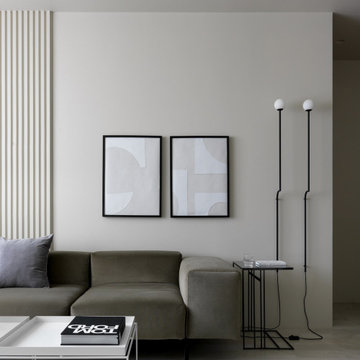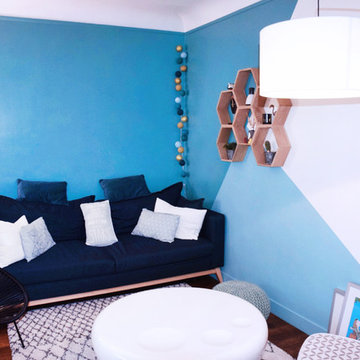Soggiorni con angolo bar - Foto e idee per arredare
Filtra anche per:
Budget
Ordina per:Popolari oggi
1 - 20 di 9.816 foto

2021 - 3,100 square foot Coastal Farmhouse Style Residence completed with French oak hardwood floors throughout, light and bright with black and natural accents.

A full, custom remodel turned a once-dated great room into a spacious modern farmhouse with crisp black and white contrast, warm accents, custom black fireplace and plenty of space to entertain.

Foto di un soggiorno stile rurale di medie dimensioni e aperto con pareti bianche, pavimento in legno massello medio, camino lineare Ribbon, cornice del camino piastrellata, TV a parete, pavimento grigio e angolo bar

Interior Designer: Allard & Roberts Interior Design, Inc.
Builder: Glennwood Custom Builders
Architect: Con Dameron
Photographer: Kevin Meechan
Doors: Sun Mountain
Cabinetry: Advance Custom Cabinetry
Countertops & Fireplaces: Mountain Marble & Granite
Window Treatments: Blinds & Designs, Fletcher NC

Eric Dennon
Ispirazione per un grande soggiorno contemporaneo aperto con pareti bianche, pavimento in legno massello medio, TV a parete, angolo bar, cornice del camino piastrellata e camino classico
Ispirazione per un grande soggiorno contemporaneo aperto con pareti bianche, pavimento in legno massello medio, TV a parete, angolo bar, cornice del camino piastrellata e camino classico

Immagine di un grande soggiorno minimal aperto con angolo bar, pareti bianche, parquet chiaro, camino classico, cornice del camino in pietra ricostruita e TV a parete

This Australian-inspired new construction was a successful collaboration between homeowner, architect, designer and builder. The home features a Henrybuilt kitchen, butler's pantry, private home office, guest suite, master suite, entry foyer with concealed entrances to the powder bathroom and coat closet, hidden play loft, and full front and back landscaping with swimming pool and pool house/ADU.

We kept the original floors and cleaned them up, replaced the built-in and exposed beams. Custom sectional for maximum seating and one of a kind pillows.

Foto di un grande soggiorno tradizionale aperto con angolo bar, pareti bianche, parquet chiaro, TV a parete, pavimento beige, soffitto a volta e boiserie

The experience was designed to begin as residents approach the development, we were asked to evoke the Art Deco history of local Paddington Station which starts with a contrast chevron patterned floor leading residents through the entrance. This architectural statement becomes a bold focal point, complementing the scale of the lobbies double height spaces. Brass metal work is layered throughout the space, adding touches of luxury, en-keeping with the development. This starts on entry, announcing ‘Paddington Exchange’ inset within the floor. Subtle and contemporary vertical polished plaster detailing also accentuates the double-height arrival points .
A series of black and bronze pendant lights sit in a crossed pattern to mirror the playful flooring. The central concierge desk has curves referencing Art Deco architecture, as well as elements of train and automobile design.
Completed at HLM Architects

Modern penthouse family room
Immagine di un grande soggiorno design aperto con angolo bar, pareti grigie, pavimento con piastrelle in ceramica, camino classico, cornice del camino piastrellata, TV a parete e pavimento grigio
Immagine di un grande soggiorno design aperto con angolo bar, pareti grigie, pavimento con piastrelle in ceramica, camino classico, cornice del camino piastrellata, TV a parete e pavimento grigio

For our client, who had previous experience working with architects, we enlarged, completely gutted and remodeled this Twin Peaks diamond in the rough. The top floor had a rear-sloping ceiling that cut off the amazing view, so our first task was to raise the roof so the great room had a uniformly high ceiling. Clerestory windows bring in light from all directions. In addition, we removed walls, combined rooms, and installed floor-to-ceiling, wall-to-wall sliding doors in sleek black aluminum at each floor to create generous rooms with expansive views. At the basement, we created a full-floor art studio flooded with light and with an en-suite bathroom for the artist-owner. New exterior decks, stairs and glass railings create outdoor living opportunities at three of the four levels. We designed modern open-riser stairs with glass railings to replace the existing cramped interior stairs. The kitchen features a 16 foot long island which also functions as a dining table. We designed a custom wall-to-wall bookcase in the family room as well as three sleek tiled fireplaces with integrated bookcases. The bathrooms are entirely new and feature floating vanities and a modern freestanding tub in the master. Clean detailing and luxurious, contemporary finishes complete the look.

Esempio di un grande soggiorno classico chiuso con sala giochi, angolo bar, nessun camino, pareti bianche, moquette, TV a parete e pavimento beige

Designer: Ivan Pozdnyakov Foto: Sergey Krasyuk
Idee per un soggiorno minimal di medie dimensioni e chiuso con angolo bar, pareti beige, pavimento in gres porcellanato, nessun camino, TV a parete e pavimento beige
Idee per un soggiorno minimal di medie dimensioni e chiuso con angolo bar, pareti beige, pavimento in gres porcellanato, nessun camino, TV a parete e pavimento beige

Designer: Ivan Pozdnyakov Foto: Sergey Krasyuk
Foto di un soggiorno contemporaneo di medie dimensioni e chiuso con angolo bar, pareti beige, pavimento in gres porcellanato, nessun camino, TV a parete e pavimento beige
Foto di un soggiorno contemporaneo di medie dimensioni e chiuso con angolo bar, pareti beige, pavimento in gres porcellanato, nessun camino, TV a parete e pavimento beige

Immagine di un grande soggiorno bohémian aperto con angolo bar, camino classico, cornice del camino in pietra, TV nascosta, pavimento marrone, pareti blu e pavimento in legno massello medio

Aménagement & décoration d'une pièce à vivre avec cuisine ouverte.
Immagine di un piccolo soggiorno moderno aperto con pareti blu, pavimento in legno massello medio, nessun camino, TV autoportante, pavimento marrone e angolo bar
Immagine di un piccolo soggiorno moderno aperto con pareti blu, pavimento in legno massello medio, nessun camino, TV autoportante, pavimento marrone e angolo bar

This living room got an upgraded look with the help of new paint, furnishings, fireplace tiling and the installation of a bar area. Our clients like to party and they host very often... so they needed a space off the kitchen where adults can make a cocktail and have a conversation while listening to music. We accomplished this with conversation style seating around a coffee table. We designed a custom built-in bar area with wine storage and beverage fridge, and floating shelves for storing stemware and glasses. The fireplace also got an update with beachy glazed tile installed in a herringbone pattern and a rustic pine mantel. The homeowners are also love music and have a large collection of vinyl records. We commissioned a custom record storage cabinet from Hansen Concepts which is a piece of art and a conversation starter of its own. The record storage unit is made of raw edge wood and the drawers are engraved with the lyrics of the client's favorite songs. It's a masterpiece and will be an heirloom for sure.

This custom white oak wall unit was designed to house a bar, a TV, and 5 guitars. The hammered metal pulls and mirrored bar really make this piece sparkle.

Interior Designer Rebecca Robeson designed this downtown loft to reflect the homeowners LOVE FOR THE LOFT! With an energetic look on life, this homeowner wanted a high-quality home with casual sensibility. Comfort and easy maintenance were high on the list...
Rebecca and her team went to work transforming this 2,000-sq ft. condo in a record 6 months.
Contractor Ryan Coats (Earthwood Custom Remodeling, Inc.) lead a team of highly qualified sub-contractors throughout the project and over the finish line.
8" wide hardwood planks of white oak replaced low quality wood floors, 6'8" French doors were upgraded to 8' solid wood and frosted glass doors, used brick veneer and barn wood walls were added as well as new lighting throughout. The outdated Kitchen was gutted along with Bathrooms and new 8" baseboards were installed. All new tile walls and backsplashes as well as intricate tile flooring patterns were brought in while every countertop was updated and replaced. All new plumbing and appliances were included as well as hardware and fixtures. Closet systems were designed by Robeson Design and executed to perfection. State of the art sound system, entertainment package and smart home technology was integrated by Ryan Coats and his team.
Exquisite Kitchen Design, (Denver Colorado) headed up the custom cabinetry throughout the home including the Kitchen, Lounge feature wall, Bathroom vanities and the Living Room entertainment piece boasting a 9' slab of Fumed White Oak with a live edge (shown, left side of photo). Paul Anderson of EKD worked closely with the team at Robeson Design on Rebecca's vision to insure every detail was built to perfection.
The project was completed on time and the homeowners are thrilled... And it didn't hurt that the ball field was the awesome view out the Living Room window.
Earthwood Custom Remodeling, Inc.
Exquisite Kitchen Design
Rocky Mountain Hardware
Tech Lighting - Black Whale Lighting
Photos by Ryan Garvin Photography
Soggiorni con angolo bar - Foto e idee per arredare
1