Soggiorni con angolo bar - Foto e idee per arredare
Filtra anche per:
Budget
Ordina per:Popolari oggi
61 - 80 di 16.568 foto
1 di 2

Living: pavimento originale in quadrotti di rovere massello; arredo vintage unito ad arredi disegnati su misura (panca e mobile bar) Tavolo in vetro con gambe anni 50; sedie da regista; divano anni 50 con nuovo tessuto blu/verde in armonia con il colore blu/verde delle pareti. Poltroncine anni 50 danesi; camino originale. Lampada tavolo originale Albini.

Pietra Grey is a distinguishing trait of the I Naturali series is soil. A substance which on the one hand recalls all things primordial and on the other the possibility of being plied. As a result, the slab made from the ceramic lends unique value to the settings it clads.

Beach house on the harbor in Newport with coastal décor and bright inviting colors.
Foto di un grande soggiorno stile marino aperto con angolo bar, pareti bianche, pavimento in legno massello medio, camino classico, cornice del camino in pietra, nessuna TV, pavimento marrone e soffitto a volta
Foto di un grande soggiorno stile marino aperto con angolo bar, pareti bianche, pavimento in legno massello medio, camino classico, cornice del camino in pietra, nessuna TV, pavimento marrone e soffitto a volta

Our clients in Tower Lakes, IL, needed more storage and functionality from their kitchen. They were primarily focused on finding the right combination of cabinets, shelves, and drawers that fit all their cookware, flatware, and appliances. They wanted a brighter, bigger space with a natural cooking flow and plenty of storage. Soffits and crown molding needed to be removed to make the kitchen feel larger. Redesign elements included: relocating the fridge, adding a baking station and coffee bar, and placing the microwave in the kitchen island.
Advance Design Studio’s Claudia Pop offered functional, creative, and unique solutions to the homeowners’ problems. Our clients wanted a unique kitchen that was not completely white, a balance of design and function. Claudia offered functional, creative, and unique solutions to Chad and Karen’s kitchen design challenges. The first thing to go was soffits. Today, most kitchens can benefit from the added height and space; removing soffits is nearly always step one. Steely gray-blue was the color of choice for a freshly unique look bringing a sophisticated-looking space to wrap around the fresh new kitchen. Cherry cabinetry in a true brown stain compliments the stormy accents with sharp contrasting white Cambria quartz top balancing out the space with a dramatic flair.
“We wanted something unique and special in this space, something none of the neighbors would have,” said Claudia.
The dramatic veined Cambria countertops continue upward into a backsplash behind three complimentary open shelves. These countertops provide visual texture and movement in the kitchen. The kitchen includes two larder cabinets for both the coffee bar and baking station. The kitchen is now functional and unique in design.
“When we design a new kitchen space, as designers, we are always looking for ways to balance interesting design elements with practical functionality,” Claudia said. “This kitchen’s new design is not only way more functional but is stunning in a way a piece of art can catch one’s attention.”
Decorative mullions with mirrored inserts sit atop dual sentinel pantries flanking the new refrigerator, while a 48″ dual fuel Wolf range replaced the island cooktop and double oven. The new microwave is cleverly hidden within the island, eliminating the cluttered counter and attention-grabbing wall of stainless steel from the previous space.
The family room was completely renovated, including a beautifully functional entertainment bar with the same combination of woods and stone as the kitchen and coffee bar. Mesh inserts instead of plain glass add visual texture while revealing pristine glassware. Handcrafted built-ins surround the fireplace.
The beautiful and efficient design created by designer Claudia transitioned directly to the installation team seamlessly, much like the basement project experience Chad and Karen enjoyed previously.
“We definitely will and have recommended Advance Design Studio to friends who are looking to embark on a project small or large,” Karen said.
“Everything that was designed and built exactly how we envisioned it, and we are really enjoying it to its full potential,” Karen said.
Our award-winning design team would love to create a beautiful, functional, and spacious place for you and your family. With our “Common Sense Remodeling” approach, the process of renovating your home has never been easier. Contact us today at 847-665-1711 or schedule an appointment.

Light and Airy! Fresh and Modern Architecture by Arch Studio, Inc. 2021
Esempio di un grande soggiorno classico aperto con angolo bar, pareti bianche, pavimento in legno massello medio, camino classico, cornice del camino in pietra, TV a parete e pavimento grigio
Esempio di un grande soggiorno classico aperto con angolo bar, pareti bianche, pavimento in legno massello medio, camino classico, cornice del camino in pietra, TV a parete e pavimento grigio

Foto di un soggiorno tradizionale di medie dimensioni e aperto con angolo bar, pareti grigie, pavimento in gres porcellanato, camino classico, cornice del camino piastrellata, TV a parete, pavimento beige e travi a vista
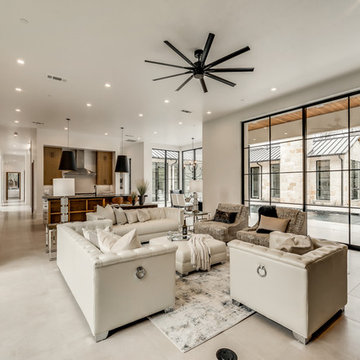
Esempio di un soggiorno minimal di medie dimensioni e aperto con angolo bar e TV a parete

The upstairs has a seating area with natural light from the large windows. It adjoins to a living area off the kitchen. There is a wine bar fro entertaining. White ship lap covers the walls for the charming coastal style. Designed by Bob Chatham Custom Home Design and built by Phillip Vlahos of VDT Construction.
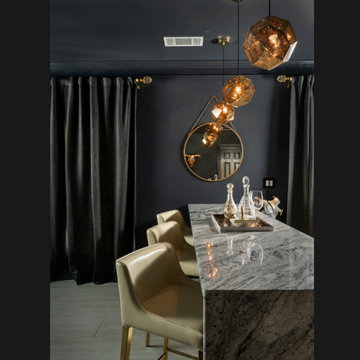
Internationally Acknowledged Interior Designers & Decorators
Foto di un soggiorno contemporaneo di medie dimensioni e aperto con angolo bar, pareti nere, parquet chiaro, nessun camino, TV a parete e pavimento grigio
Foto di un soggiorno contemporaneo di medie dimensioni e aperto con angolo bar, pareti nere, parquet chiaro, nessun camino, TV a parete e pavimento grigio

Liadesign
Esempio di un piccolo soggiorno minimal aperto con angolo bar, pareti multicolore, parquet scuro e parete attrezzata
Esempio di un piccolo soggiorno minimal aperto con angolo bar, pareti multicolore, parquet scuro e parete attrezzata

Family room in the finished basement with an orange and gray color palette and built-in bar.
Esempio di un grande soggiorno minimalista con pareti bianche, moquette, TV autoportante, pavimento grigio, nessun camino e angolo bar
Esempio di un grande soggiorno minimalista con pareti bianche, moquette, TV autoportante, pavimento grigio, nessun camino e angolo bar
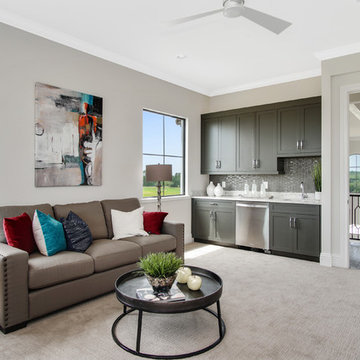
Ispirazione per un soggiorno minimal di medie dimensioni e chiuso con angolo bar, pareti grigie, moquette, nessun camino, TV a parete e pavimento beige
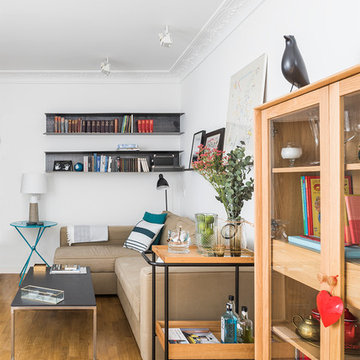
Javier Bravo, Barronkress
Foto di un soggiorno contemporaneo con angolo bar, pavimento in legno massello medio, pareti bianche e pavimento marrone
Foto di un soggiorno contemporaneo con angolo bar, pavimento in legno massello medio, pareti bianche e pavimento marrone
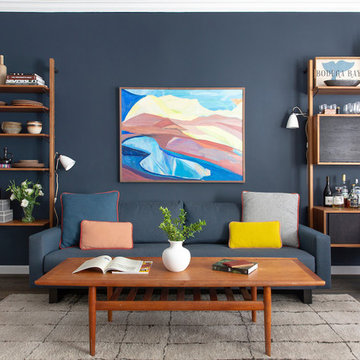
Vivian Johnson
Idee per un soggiorno minimalista di medie dimensioni e chiuso con angolo bar, pareti nere, parquet scuro, nessun camino, nessuna TV, pavimento marrone e tappeto
Idee per un soggiorno minimalista di medie dimensioni e chiuso con angolo bar, pareti nere, parquet scuro, nessun camino, nessuna TV, pavimento marrone e tappeto

Earl Smith Photography
Idee per un grande soggiorno minimal aperto con angolo bar, pareti grigie, pavimento in legno massello medio, camino bifacciale, cornice del camino in intonaco, TV a parete e pavimento marrone
Idee per un grande soggiorno minimal aperto con angolo bar, pareti grigie, pavimento in legno massello medio, camino bifacciale, cornice del camino in intonaco, TV a parete e pavimento marrone
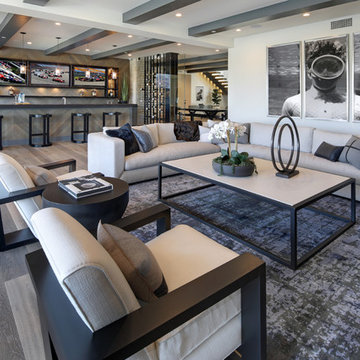
Jeri Koegel
Ispirazione per un soggiorno minimal aperto con angolo bar, pareti bianche, pavimento in legno massello medio e pavimento marrone
Ispirazione per un soggiorno minimal aperto con angolo bar, pareti bianche, pavimento in legno massello medio e pavimento marrone

We love this mansion's arched entryways, exposed beams, built in shelves, and the fireplace surround.
Ispirazione per un ampio soggiorno mediterraneo aperto con angolo bar, pareti bianche, pavimento in gres porcellanato, camino classico, cornice del camino in pietra, TV a parete e pavimento bianco
Ispirazione per un ampio soggiorno mediterraneo aperto con angolo bar, pareti bianche, pavimento in gres porcellanato, camino classico, cornice del camino in pietra, TV a parete e pavimento bianco

This awesome great room has a lot of GREAT features! Such as: the built in storage, the shiplap, and all of the windows that let the light in. Topped off with a great couch, and the room is complete!

Open Concept Great Room with Custom Sectional and Custom Fireplace
Ispirazione per un grande soggiorno design aperto con angolo bar, pareti bianche, parquet chiaro, cornice del camino in pietra, TV a parete, pavimento beige e camino lineare Ribbon
Ispirazione per un grande soggiorno design aperto con angolo bar, pareti bianche, parquet chiaro, cornice del camino in pietra, TV a parete, pavimento beige e camino lineare Ribbon
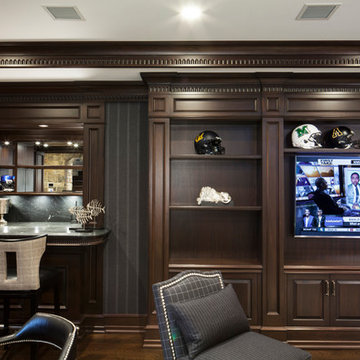
Jason Taylor Photography
Immagine di un grande soggiorno tradizionale aperto con angolo bar, TV a parete, pareti grigie, pavimento in legno verniciato e pavimento marrone
Immagine di un grande soggiorno tradizionale aperto con angolo bar, TV a parete, pareti grigie, pavimento in legno verniciato e pavimento marrone
Soggiorni con angolo bar - Foto e idee per arredare
4