Soggiorni con angolo bar e TV a parete - Foto e idee per arredare
Filtra anche per:
Budget
Ordina per:Popolari oggi
21 - 40 di 6.219 foto
1 di 3

Photography: Jason Stemple
Ispirazione per un grande soggiorno chic chiuso con angolo bar, pareti bianche, pavimento in legno massello medio, camino lineare Ribbon, cornice del camino piastrellata, TV a parete e pavimento marrone
Ispirazione per un grande soggiorno chic chiuso con angolo bar, pareti bianche, pavimento in legno massello medio, camino lineare Ribbon, cornice del camino piastrellata, TV a parete e pavimento marrone

ARC Photography
Ispirazione per un soggiorno contemporaneo di medie dimensioni e chiuso con angolo bar, camino lineare Ribbon, pareti beige, cornice del camino in metallo, TV a parete e pavimento in cemento
Ispirazione per un soggiorno contemporaneo di medie dimensioni e chiuso con angolo bar, camino lineare Ribbon, pareti beige, cornice del camino in metallo, TV a parete e pavimento in cemento
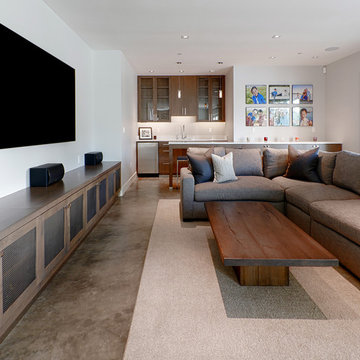
Esempio di un grande soggiorno contemporaneo chiuso con angolo bar, pareti bianche, pavimento in cemento, nessun camino, TV a parete e tappeto

Vance Fox
Esempio di un grande soggiorno rustico aperto con angolo bar, pareti marroni, parquet scuro, camino classico, cornice del camino in pietra e TV a parete
Esempio di un grande soggiorno rustico aperto con angolo bar, pareti marroni, parquet scuro, camino classico, cornice del camino in pietra e TV a parete
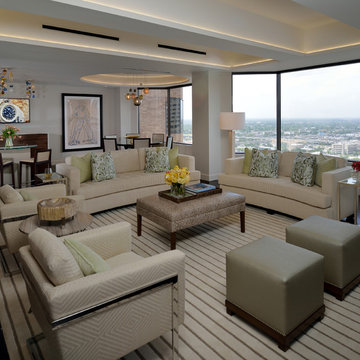
Miro Dvorscak
Ispirazione per un soggiorno minimal di medie dimensioni e aperto con angolo bar, pareti grigie, parquet scuro, camino lineare Ribbon, cornice del camino in pietra e TV a parete
Ispirazione per un soggiorno minimal di medie dimensioni e aperto con angolo bar, pareti grigie, parquet scuro, camino lineare Ribbon, cornice del camino in pietra e TV a parete

Jeri Koegel
Esempio di un grande soggiorno contemporaneo aperto con camino lineare Ribbon, cornice del camino in cemento, angolo bar, pareti bianche, parquet chiaro, TV a parete e tappeto
Esempio di un grande soggiorno contemporaneo aperto con camino lineare Ribbon, cornice del camino in cemento, angolo bar, pareti bianche, parquet chiaro, TV a parete e tappeto
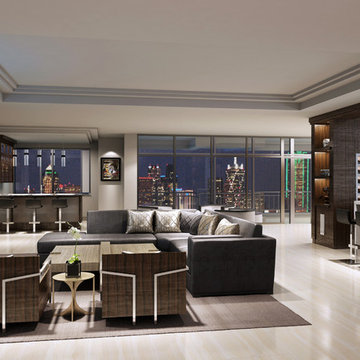
AVID Associates
Idee per un grande soggiorno classico aperto con angolo bar, pareti grigie, pavimento in gres porcellanato, camino lineare Ribbon, cornice del camino in pietra e TV a parete
Idee per un grande soggiorno classico aperto con angolo bar, pareti grigie, pavimento in gres porcellanato, camino lineare Ribbon, cornice del camino in pietra e TV a parete

The same shaker-style Grabill cabinetry was installed in the adjacent family room but stained in a rich dark tone to create variety in the home.
Tall cabinets flank the grand fireplace allowing it to be the focal point in the room. Light-toned stacked ledger stone was installed around the fireplace surround to contrast the dark-tone cabinets.
Open shelving was designed on each side to display the homeowner’s favorite belongings, while keeping this custom-made furniture piece from appearing to heavy and overbearing.
A sense of balance is created through this symmetrical design of these built-ins, allowing for an overall striking and polished design.
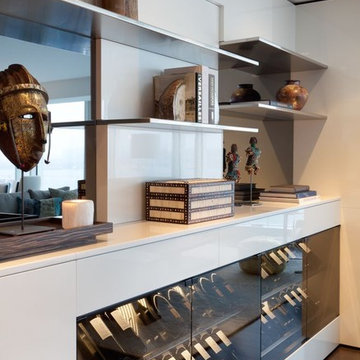
Ispirazione per un grande soggiorno minimal aperto con angolo bar, pareti bianche, parquet scuro, nessun camino, TV a parete e pavimento marrone

Ric Stovall
Esempio di un ampio soggiorno rustico aperto con pareti beige, parquet chiaro, cornice del camino in metallo, TV a parete, angolo bar e camino lineare Ribbon
Esempio di un ampio soggiorno rustico aperto con pareti beige, parquet chiaro, cornice del camino in metallo, TV a parete, angolo bar e camino lineare Ribbon
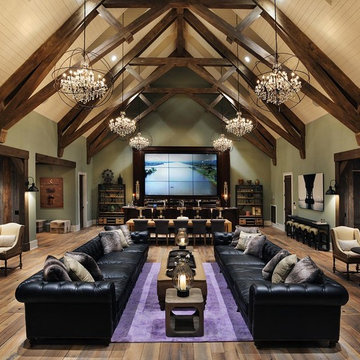
Immagine di un soggiorno country aperto con angolo bar, pavimento in legno massello medio, TV a parete e pareti verdi

View of family room from kitchen
Foto di un ampio soggiorno contemporaneo stile loft con angolo bar, pareti nere, parquet chiaro, stufa a legna, cornice del camino in intonaco, TV a parete, pavimento marrone e soffitto a volta
Foto di un ampio soggiorno contemporaneo stile loft con angolo bar, pareti nere, parquet chiaro, stufa a legna, cornice del camino in intonaco, TV a parete, pavimento marrone e soffitto a volta

Zona living open con scala a vista. Gli elementi che compongono la scala sono: parapetto in vetro extrachiaro, scale in gres porcellanato effetto cemento e parete in gres porcellanata effetto cemento.

This Australian-inspired new construction was a successful collaboration between homeowner, architect, designer and builder. The home features a Henrybuilt kitchen, butler's pantry, private home office, guest suite, master suite, entry foyer with concealed entrances to the powder bathroom and coat closet, hidden play loft, and full front and back landscaping with swimming pool and pool house/ADU.
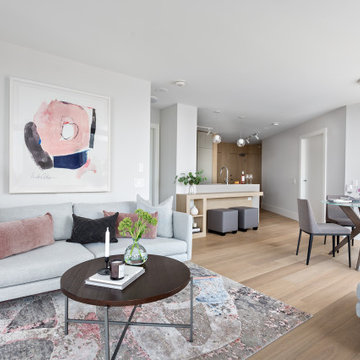
Beyond Beige Interior Design | www.beyondbeige.com | Ph: 604-876-3800 | Photography By Provoke Studios |
Immagine di un piccolo soggiorno contemporaneo aperto con angolo bar, pareti bianche, parquet chiaro, camino classico, cornice del camino piastrellata e TV a parete
Immagine di un piccolo soggiorno contemporaneo aperto con angolo bar, pareti bianche, parquet chiaro, camino classico, cornice del camino piastrellata e TV a parete

IMG
Idee per un soggiorno contemporaneo aperto con angolo bar, pareti beige, parquet chiaro, nessun camino, TV a parete e tappeto
Idee per un soggiorno contemporaneo aperto con angolo bar, pareti beige, parquet chiaro, nessun camino, TV a parete e tappeto

The clients bought a new construction house in Bay Head, NJ with an architectural style that was very traditional and quite formal, not beachy. For our design process I created the story that the house was owned by a successful ship captain who had traveled the world and brought back furniture and artifacts for his home. The furniture choices were mainly based on English style pieces and then we incorporated a lot of accessories from Asia and Africa. The only nod we really made to “beachy” style was to do some art with beach scenes and/or bathing beauties (original painting in the study) (vintage series of black and white photos of 1940’s bathing scenes, not shown) ,the pillow fabric in the family room has pictures of fish on it , the wallpaper in the study is actually sand dollars and we did a seagull wallpaper in the downstairs bath (not shown).

Un superbe salon/salle à manger aux teintes exotiques et chaudes ! Un bleu-vert très franc pour ce mur, une couleur peu commune. Le canapé orange, là encore très original, est paré et entouré de mobilier en tissu wax aux motifs hypnotisant. Le tout répond à un coin dînatoire en partie haute pour 6 personnes. Le tout en bois et métal, assorti aux suspensions et à la verrière, pour rajouter un look industriel à l'ensemble. Un vrai mélange de styles !!
https://www.nevainteriordesign.com
http://www.cotemaison.fr/loft-appartement/diaporama/appartement-paris-9-avant-apres-d-un-33-m2-pour-un-couple_30796.html
https://www.houzz.fr/ideabooks/114511574/list/visite-privee-exotic-attitude-pour-un-33-m%C2%B2-parisien
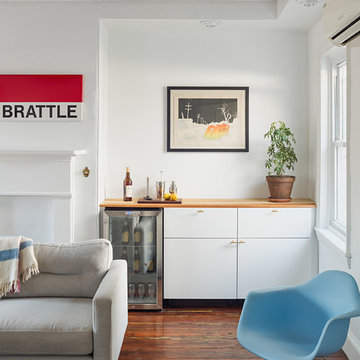
Photo by Sam Oberter
Foto di un soggiorno nordico di medie dimensioni e chiuso con angolo bar, pareti bianche, parquet scuro, camino classico, cornice del camino in legno, TV a parete e pavimento marrone
Foto di un soggiorno nordico di medie dimensioni e chiuso con angolo bar, pareti bianche, parquet scuro, camino classico, cornice del camino in legno, TV a parete e pavimento marrone
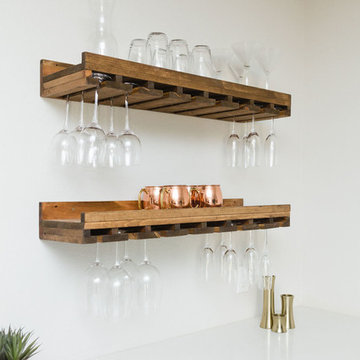
This living room got an upgraded look with the help of new paint, furnishings, fireplace tiling and the installation of a bar area. Our clients like to party and they host very often... so they needed a space off the kitchen where adults can make a cocktail and have a conversation while listening to music. We accomplished this with conversation style seating around a coffee table. We designed a custom built-in bar area with wine storage and beverage fridge, and floating shelves for storing stemware and glasses. The fireplace also got an update with beachy glazed tile installed in a herringbone pattern and a rustic pine mantel. The homeowners are also love music and have a large collection of vinyl records. We commissioned a custom record storage cabinet from Hansen Concepts which is a piece of art and a conversation starter of its own. The record storage unit is made of raw edge wood and the drawers are engraved with the lyrics of the client's favorite songs. It's a masterpiece and will be an heirloom for sure.
Soggiorni con angolo bar e TV a parete - Foto e idee per arredare
2