Soggiorni con angolo bar e pavimento grigio - Foto e idee per arredare
Filtra anche per:
Budget
Ordina per:Popolari oggi
41 - 60 di 1.329 foto
1 di 3
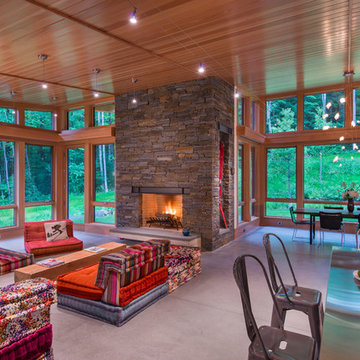
This house is discreetly tucked into its wooded site in the Mad River Valley near the Sugarbush Resort in Vermont. The soaring roof lines complement the slope of the land and open up views though large windows to a meadow planted with native wildflowers. The house was built with natural materials of cedar shingles, fir beams and native stone walls. These materials are complemented with innovative touches including concrete floors, composite exterior wall panels and exposed steel beams. The home is passively heated by the sun, aided by triple pane windows and super-insulated walls.
Photo by: Nat Rea Photography

The Pantone Color Institute has chosen the main color of 2023 — it became a crimson-red shade called Viva Magenta. According to the Institute team, next year will be led by this shade.
"It is a color that combines warm and cool tones, past and future, physical and virtual reality," explained Laurie Pressman, vice president of the Pantone Color Institute.
Our creative and enthusiastic team has created an interior in honor of the color of the year, where Viva Magenta is the center of attention for your eyes.
?This color very aesthetically combines modernity and classic style. It is incredibly inspiring and we are ready to work with the main color of the year!
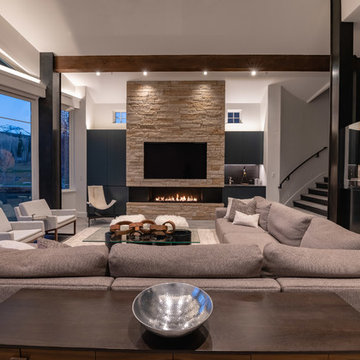
Ispirazione per un grande soggiorno minimal aperto con angolo bar, pareti grigie, camino classico, cornice del camino in pietra, TV a parete e pavimento grigio
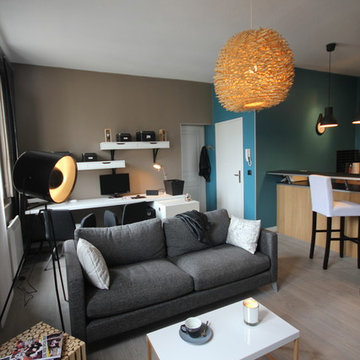
DOREA deco
Ispirazione per un piccolo soggiorno minimalista aperto con angolo bar, pareti blu, pavimento in laminato, nessuna TV e pavimento grigio
Ispirazione per un piccolo soggiorno minimalista aperto con angolo bar, pareti blu, pavimento in laminato, nessuna TV e pavimento grigio
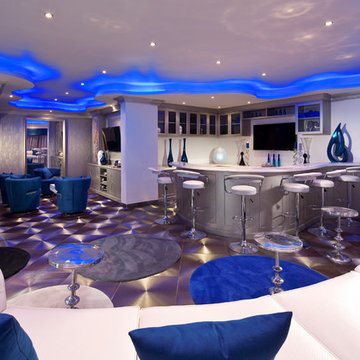
Idee per un grande soggiorno minimal aperto con angolo bar, pareti bianche, TV a parete e pavimento grigio
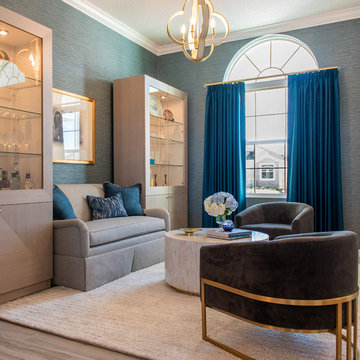
Angela June Photography. What do you do with the dining room when you are not 'formal dining' people? Turn it into a lounge for pre and post dinner drinks! With it's rich blue grasscloth walls and matching blue drapes, this room was designed for night time use. Two large cabinets provide storage for wine below and barware above. Comfortable seating in the form of a custom settee and barrel chairs invite you to relax and stay a while. The chairs were selected for their beautiful gold frames because they are viewed from the back as you enter the space. A cocktail table made from mother of pearl is stylish and stands up to the occasional wet glass. The perfect ambience is set by a chandelier controlled by a dimmer in sophisticated white and gold finish.
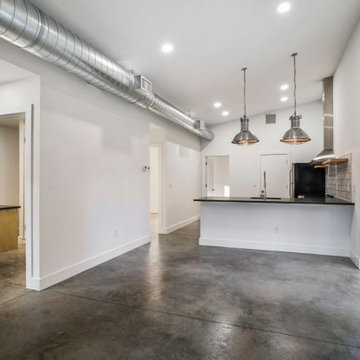
Vaulted ceilings, exposed industrial A/C ducting, granite counter tops, floating shelves, stainless steel appliances and large glass doors make this open floor plan a peaceful retreat after a long day surfing at the beach. Built for families to enjoy for generations, perfect for hosting your friends and family.
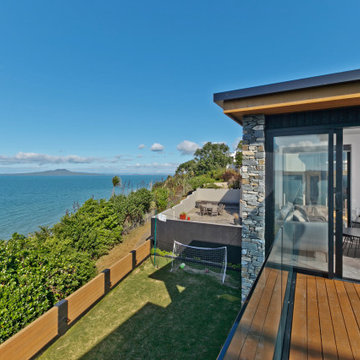
Parents retreat upstairs lounge with spectacular clifftop view.
Idee per un grande soggiorno design aperto con angolo bar, pareti bianche, moquette, nessun camino, TV a parete e pavimento grigio
Idee per un grande soggiorno design aperto con angolo bar, pareti bianche, moquette, nessun camino, TV a parete e pavimento grigio
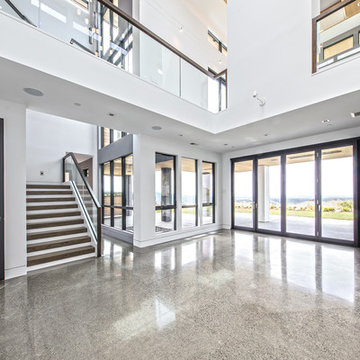
Immagine di un grande soggiorno contemporaneo chiuso con angolo bar, pareti bianche, pavimento in linoleum, camino lineare Ribbon, cornice del camino in intonaco, nessuna TV e pavimento grigio
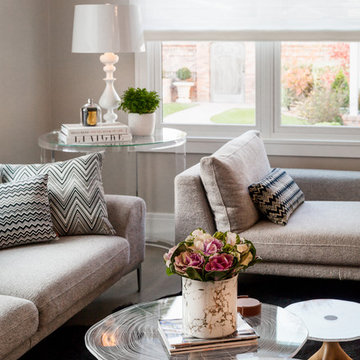
Kelly Vorves Photography
Ispirazione per un soggiorno classico di medie dimensioni e aperto con angolo bar, pareti grigie, pavimento in legno massello medio, camino classico, cornice del camino in pietra, TV a parete e pavimento grigio
Ispirazione per un soggiorno classico di medie dimensioni e aperto con angolo bar, pareti grigie, pavimento in legno massello medio, camino classico, cornice del camino in pietra, TV a parete e pavimento grigio
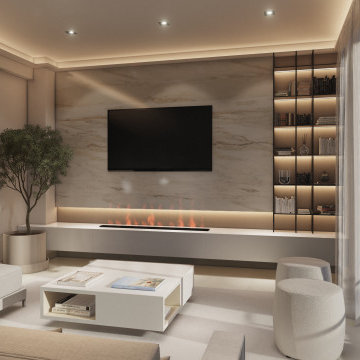
En tonos claros que generan una atmósfera de calidez y serenidad, planteamos este proyecto con el fin de lograr espacios reposados y tranquilos. En él cobran gran importancia los elementos naturales plasmados a través de una paleta de materiales en tonos tierra. Todo esto acompañado de una iluminación indirecta, integrada no solo de la manera convencional, sino incorporada en elementos del espacio que se convierten en componentes distintivos de este.
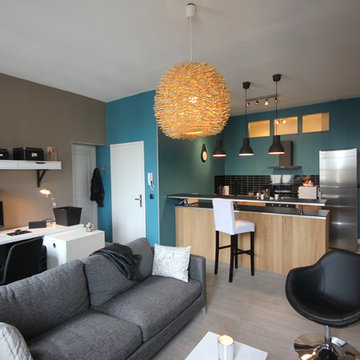
DOREA deco
Idee per un piccolo soggiorno moderno aperto con angolo bar, pareti blu, pavimento in laminato, nessuna TV e pavimento grigio
Idee per un piccolo soggiorno moderno aperto con angolo bar, pareti blu, pavimento in laminato, nessuna TV e pavimento grigio

Interior Designer Rebecca Robeson designed this downtown loft to reflect the homeowners LOVE FOR THE LOFT! With an energetic look on life, this homeowner wanted a high-quality home with casual sensibility. Comfort and easy maintenance were high on the list...
Rebecca and team went to work transforming this 2,000-sq. ft. condo in a record 6 months.
The team at Robeson Design on executed Rebecca's vision to insure every detail was built to perfection.
18 linear feet of seating is provided by this super comfortable sectional sofa. 4 small benches with tufted distressed leather tops form together to make one large coffee table but are mobile for the user's needs. Harvest colored velvet pillows tossed about create a warm and inviting atmosphere. Perhaps the favorite elements in this Loft Living Room are the multi hide patchwork rug and the spectacular 72" round light fixture that hangs unassumingly over the seating area.
The project was completed on time and the homeowners are thrilled... And it didn't hurt that the ball field was the awesome view out the Living Room window.
In this home, all of the window treatments, built-in cabinetry and many of the furniture pieces, are custom designs by Interior Designer Rebecca Robeson made specifically for this project.
Rugs - Aja Rugs, LaJolla
Earthwood Custom Remodeling, Inc.
Exquisite Kitchen Design
Rocky Mountain Hardware
Photos by Ryan Garvin Photography
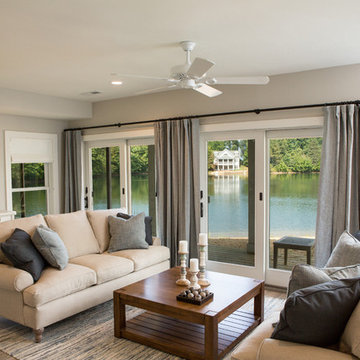
Foto di un piccolo soggiorno chic chiuso con angolo bar, pareti beige, pavimento in gres porcellanato, TV a parete e pavimento grigio
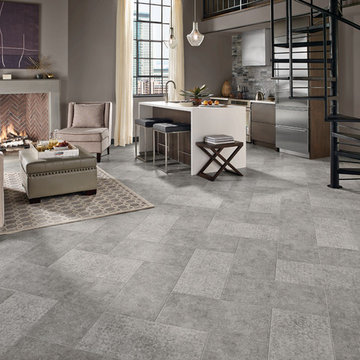
Foto di un grande soggiorno design aperto con angolo bar, pareti grigie, pavimento in vinile, camino classico, cornice del camino in cemento, nessuna TV e pavimento grigio

Brady Architectural Photography
Ispirazione per un soggiorno minimal aperto e di medie dimensioni con pareti bianche, pavimento in cemento, angolo bar e pavimento grigio
Ispirazione per un soggiorno minimal aperto e di medie dimensioni con pareti bianche, pavimento in cemento, angolo bar e pavimento grigio
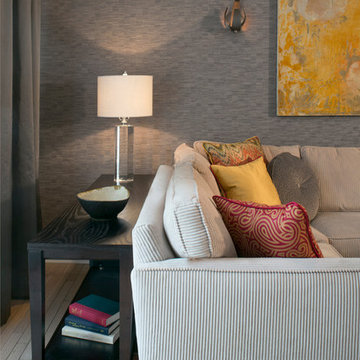
Custom drapery and pillows dress up this lounge area in this glamorous condo. Textured wallpaper is the perfect background for the metal sconces and abstract painting. Photography by Gene Meadows

Light and Airy! Fresh and Modern Architecture by Arch Studio, Inc. 2021
Idee per un grande soggiorno chic aperto con angolo bar, pareti bianche, pavimento in legno massello medio, camino classico, cornice del camino in pietra, TV a parete e pavimento grigio
Idee per un grande soggiorno chic aperto con angolo bar, pareti bianche, pavimento in legno massello medio, camino classico, cornice del camino in pietra, TV a parete e pavimento grigio
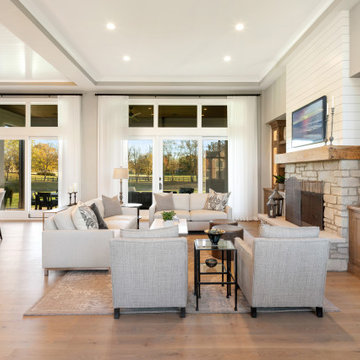
Modern farmhouse describes this open concept, light and airy ranch home with modern and rustic touches. Precisely positioned on a large lot the owners enjoy gorgeous sunrises from the back left corner of the property with no direct sunlight entering the 14’x7’ window in the front of the home. After living in a dark home for many years, large windows were definitely on their wish list. Three generous sliding glass doors encompass the kitchen, living and great room overlooking the adjacent horse farm and backyard pond. A rustic hickory mantle from an old Ohio barn graces the fireplace with grey stone and a limestone hearth. Rustic brick with scraped mortar adds an unpolished feel to a beautiful built-in buffet.
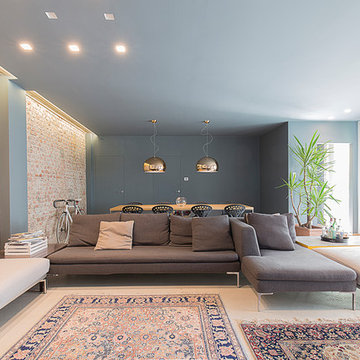
Foto di un grande soggiorno minimal aperto con angolo bar, pareti multicolore, pavimento in cemento, TV a parete e pavimento grigio
Soggiorni con angolo bar e pavimento grigio - Foto e idee per arredare
3