Soggiorni con angolo bar e pavimento beige - Foto e idee per arredare
Filtra anche per:
Budget
Ordina per:Popolari oggi
61 - 80 di 1.965 foto
1 di 3
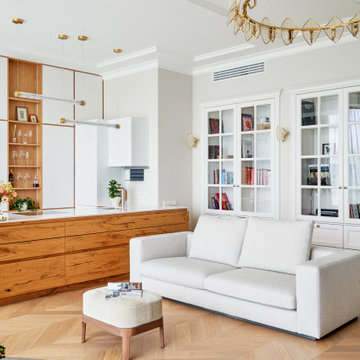
Ispirazione per un soggiorno contemporaneo aperto con angolo bar, pareti grigie, parquet chiaro, nessun camino e pavimento beige
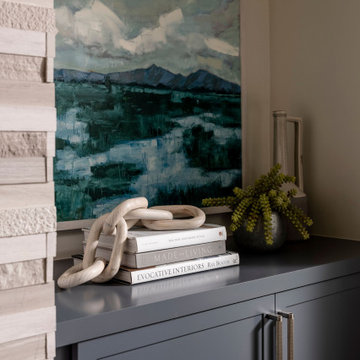
Esempio di un soggiorno costiero di medie dimensioni con angolo bar, pavimento in legno massello medio, camino classico, cornice del camino in pietra ricostruita, pavimento beige e soffitto a volta
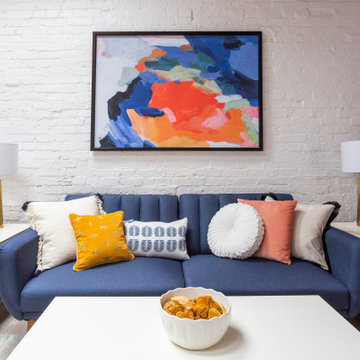
Immagine di un piccolo soggiorno moderno stile loft con angolo bar, pareti bianche, pavimento in laminato, nessun camino, nessuna TV e pavimento beige
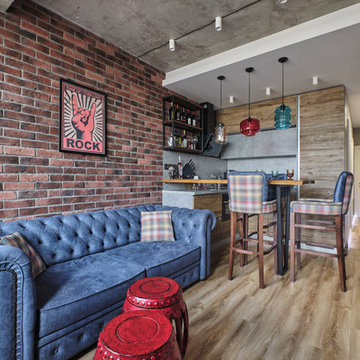
Idee per un piccolo soggiorno industriale chiuso con angolo bar, pareti multicolore, pavimento in laminato, TV a parete e pavimento beige
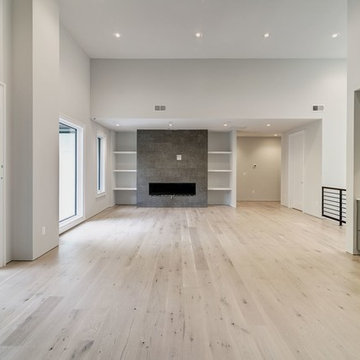
Esempio di un grande soggiorno minimalista aperto con angolo bar, pareti bianche, parquet chiaro, camino lineare Ribbon, cornice del camino piastrellata, nessuna TV e pavimento beige
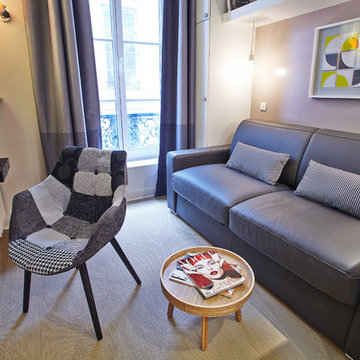
Studio de 15m2 : pièce de vie avec cuisine ouverte dans le quartier du Musée d'Orsay à Paris 6 - Isabelle Le Rest Intérieurs
Esempio di un piccolo soggiorno minimalista aperto con angolo bar, pareti bianche, moquette e pavimento beige
Esempio di un piccolo soggiorno minimalista aperto con angolo bar, pareti bianche, moquette e pavimento beige
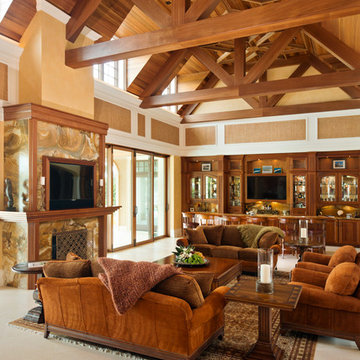
Randall Perry Photography
Immagine di un soggiorno country aperto con angolo bar, pareti multicolore, camino classico, cornice del camino in pietra, parete attrezzata e pavimento beige
Immagine di un soggiorno country aperto con angolo bar, pareti multicolore, camino classico, cornice del camino in pietra, parete attrezzata e pavimento beige
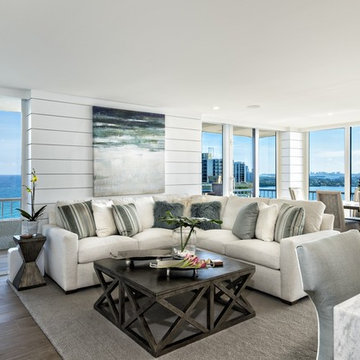
Ispirazione per un soggiorno costiero di medie dimensioni e aperto con angolo bar, pareti bianche, pavimento in gres porcellanato e pavimento beige

An entertainment space for discerning client who loves Texas, vintage, reclaimed materials, stone, distressed wood, beer tapper, wine, and sports memorabilia. Photo by Jeremy Fenelon

This full basement renovation included adding a mudroom area, media room, a bedroom, a full bathroom, a game room, a kitchen, a gym and a beautiful custom wine cellar. Our clients are a family that is growing, and with a new baby, they wanted a comfortable place for family to stay when they visited, as well as space to spend time themselves. They also wanted an area that was easy to access from the pool for entertaining, grabbing snacks and using a new full pool bath.We never treat a basement as a second-class area of the house. Wood beams, customized details, moldings, built-ins, beadboard and wainscoting give the lower level main-floor style. There’s just as much custom millwork as you’d see in the formal spaces upstairs. We’re especially proud of the wine cellar, the media built-ins, the customized details on the island, the custom cubbies in the mudroom and the relaxing flow throughout the entire space.
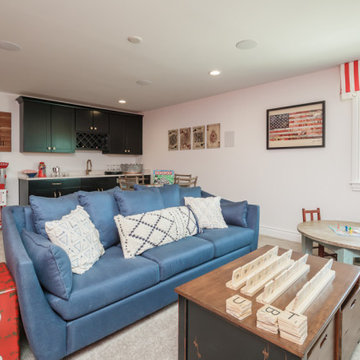
Immagine di un grande soggiorno classico chiuso con sala giochi, angolo bar, pareti bianche, moquette, nessun camino, TV a parete e pavimento beige

L'appartement en VEFA de 73 m2 est en rez-de-jardin. Il a été livré brut sans aucun agencement.
Nous avons dessiné, pour toutes les pièces de l'appartement, des meubles sur mesure optimisant les usages et offrant des rangements inexistants.
Le meuble du salon fait office de dressing, lorsque celui-ci se transforme en couchage d'appoint.
Meuble TV et espace bureau.

Foto di un soggiorno stile marino di medie dimensioni con angolo bar, pareti multicolore, parquet chiaro, camino bifacciale, cornice del camino in pietra, TV a parete, pavimento beige, travi a vista e pannellatura
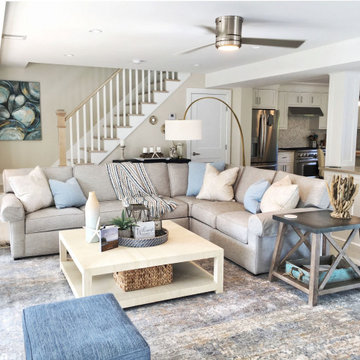
Immagine di un soggiorno chic di medie dimensioni e aperto con parquet chiaro, angolo bar, pareti beige, nessun camino, parete attrezzata e pavimento beige
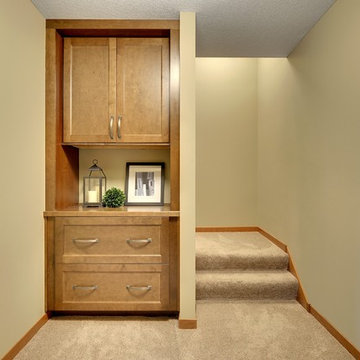
Interior Design by: Sarah Bernardy Design, LLC
Remodel by: Thorson Homes, MN
Photography by: Jesse Angell from Space Crafting Architectural Photography & Video
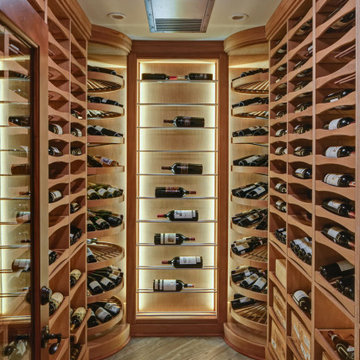
Some long-time repeat Drury customers were ready to update their wine cellar and bar area. The right design would make the space more functional and relaxing while increasing viewable wine storage capacity.
The homeowners appreciate craftsmanship and dedication – it’s the difference between good and truly great whiskies and wines. A relaxing space to appreciate such mastery would need to reflect the same kind of care and attention to detail.
Design Objectives:
-Remove heavy posts and archway to open the bar to the basement entertainment area
-Add an undercounter ice maker
-Create a clean, open display for liquor and glassware
-Create a cabinet-matching rolling cart for transporting cases of wine from the area’s entryway to the wine cellar
-Add drama and improve lighting
-Expand the wine cellar and add ceiling-mounted cooling
-Add a concealed area in the wine cellar for wine case storage
-Update task and decorative lighting
Design Challenges:
-Complement the existing stained-cherry trim in the basement area
-Determine how to include a separate area for case storage accessible from the main wine cellar
-Create an updated look that integrates seamlessly with the upscale traditional Tudor home
-The curved staircase called for creativity in the floor tile layout
Design Solutions:
-For cabinetry, a rich smoky blue-grey paint was chosen to complement the cherry stain
-Gorgeous leather-finished Tiempo Cielo quartzite countertops pair beautifully with the flooring
-Elegant textured-glass tile creates an interesting backdrop to open shelving
-High Gloss veneer shelving elevates the space and feels more modern than the previous cabinetry
-Realistic wood-look porcelain tile in a light greige tone creates a durable surface for this high traffic area
-A custom rolling cart was included to move cases into the wine cellar with ease
-Fresh decorative lighting in the bar and wine cellar adds drama while updating the overlook look and feel
Removing the heavy posts and archway between the bar and the rest of the entertainment area made the entire space feel more welcoming and inviting. The steel blue finish on the cabinetry blends beautifully with the existing woodwork, giving the basement a fresh look. The homeowners are more than pleased with how their renewed bar and wine cellar elevates the experience of celebrating fine spirits and enjoying them with friends.
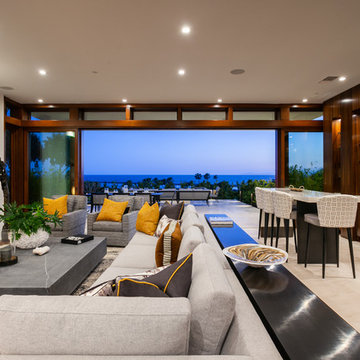
This warm contemporary residence embodies the comfort and allure of the coastal lifestyle.
Idee per un grande soggiorno design aperto con angolo bar, pareti bianche, camino lineare Ribbon e pavimento beige
Idee per un grande soggiorno design aperto con angolo bar, pareti bianche, camino lineare Ribbon e pavimento beige
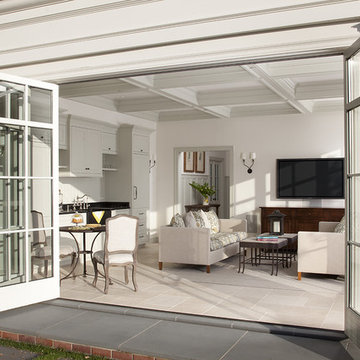
This 1920's Georgian-style home in Hillsborough was stripped down to the frame and remodeled. It features beautiful cabinetry and millwork throughout. A marriage of antiques, art and custom furniture pieces were selected to create a harmonious home.
Bi fold nana doors open up the Guest House for an open floor plan. Coffered ceilings to compliment the traditional main house. Soapstone countertops with custom painted flush inset cabinets. Waterworks plumbing. Dessin Fournir interior wall sconces and Paul Ferrante exterior sconces. Limestone flooring.

Lucy Call
Esempio di un grande soggiorno contemporaneo aperto con angolo bar, pareti beige, pavimento in legno massello medio, camino classico, cornice del camino in pietra, pavimento beige e nessuna TV
Esempio di un grande soggiorno contemporaneo aperto con angolo bar, pareti beige, pavimento in legno massello medio, camino classico, cornice del camino in pietra, pavimento beige e nessuna TV

This 600-bottle plus cellar is the perfect accent to a crazy cool basement remodel. Just off the wet bar and entertaining area, it's perfect for those who love to drink wine with friends. Featuring VintageView Wall Series racks (with Floor to Ceiling Frames) in brushed nickel finish.
Soggiorni con angolo bar e pavimento beige - Foto e idee per arredare
4