Soggiorni con angolo bar e pavimento beige - Foto e idee per arredare
Filtra anche per:
Budget
Ordina per:Popolari oggi
1 - 20 di 1.965 foto
1 di 3
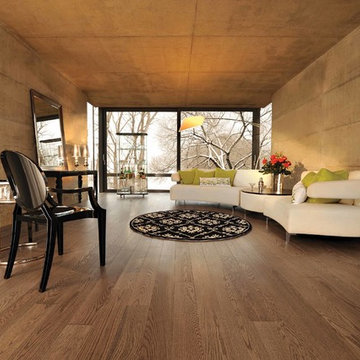
Idee per un soggiorno minimalista di medie dimensioni e aperto con angolo bar, pareti beige, pavimento in bambù e pavimento beige

This 6,500-square-foot one-story vacation home overlooks a golf course with the San Jacinto mountain range beyond. The house has a light-colored material palette—limestone floors, bleached teak ceilings—and ample access to outdoor living areas.
Builder: Bradshaw Construction
Architect: Marmol Radziner
Interior Design: Sophie Harvey
Landscape: Madderlake Designs
Photography: Roger Davies
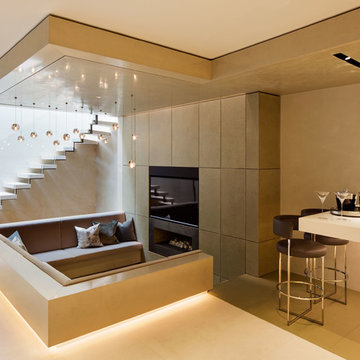
This stone staircases simple but clean form creates an lovely and original space full of light and shadow. One of many architectural features in this renovated home.
Photographed by Michele Panzeri

Foto di un grande soggiorno rustico aperto con angolo bar, pareti beige, moquette, camino classico, cornice del camino in pietra, TV autoportante e pavimento beige

hot rolled steel at fireplace • cypress Tex-Gap at TV surround • 80" television • reclaimed barn wood beams • Benjamin Moore hc 170 "stonington gray" paint in eggshell at walls • LED lighting along beam • Ergon Wood Talk Series 9 x 36 floor tile • photography by Paul Finkel 2017

Lucy Call
Esempio di un grande soggiorno minimal aperto con angolo bar, pareti beige, pavimento in legno massello medio, camino classico, cornice del camino in pietra e pavimento beige
Esempio di un grande soggiorno minimal aperto con angolo bar, pareti beige, pavimento in legno massello medio, camino classico, cornice del camino in pietra e pavimento beige

Foto di un soggiorno stile rurale chiuso con angolo bar, pareti blu, parquet chiaro, camino classico, cornice del camino in cemento, TV a parete e pavimento beige
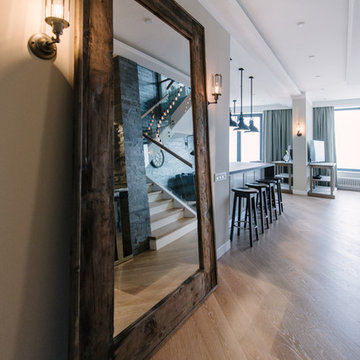
buro5, архитектор Борис Денисюк, architect Boris Denisyuk. Photo: Luciano Spinelli
Immagine di un grande soggiorno industriale aperto con angolo bar, pareti beige, parquet chiaro, TV a parete e pavimento beige
Immagine di un grande soggiorno industriale aperto con angolo bar, pareti beige, parquet chiaro, TV a parete e pavimento beige

Foto di un grande soggiorno classico aperto con angolo bar, pareti bianche, parquet chiaro e pavimento beige
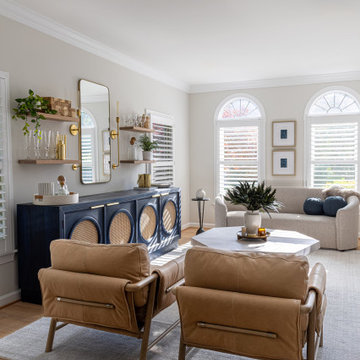
We created a parlor for home entertaining where an unused formal living room used to sit. Now this area can be used to socialize with friends and family after a meal in the adjacent dining space. Relaxing and inviting and functional.

Living: pavimento originale in quadrotti di rovere massello; arredo vintage unito ad arredi disegnati su misura (panca e mobile bar) Tavolo in vetro con gambe anni 50; sedie da regista; divano anni 50 con nuovo tessuto blu/verde in armonia con il colore blu/verde delle pareti. Poltroncine anni 50 danesi; camino originale. Lampada tavolo originale Albini.

Foto di un soggiorno tradizionale di medie dimensioni e aperto con angolo bar, pareti grigie, pavimento in gres porcellanato, camino classico, cornice del camino piastrellata, TV a parete, pavimento beige e travi a vista
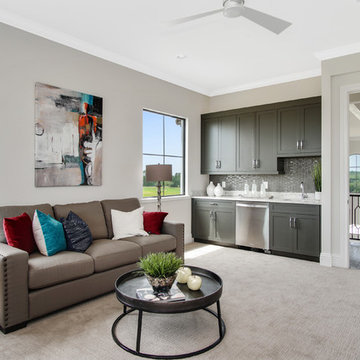
Ispirazione per un soggiorno minimal di medie dimensioni e chiuso con angolo bar, pareti grigie, moquette, nessun camino, TV a parete e pavimento beige

Open Concept Great Room with Custom Sectional and Custom Fireplace
Ispirazione per un grande soggiorno design aperto con angolo bar, pareti bianche, parquet chiaro, cornice del camino in pietra, TV a parete, pavimento beige e camino lineare Ribbon
Ispirazione per un grande soggiorno design aperto con angolo bar, pareti bianche, parquet chiaro, cornice del camino in pietra, TV a parete, pavimento beige e camino lineare Ribbon

Farshid Assassi
Esempio di un soggiorno contemporaneo di medie dimensioni e aperto con angolo bar, pareti blu, pavimento in gres porcellanato, nessun camino, nessuna TV e pavimento beige
Esempio di un soggiorno contemporaneo di medie dimensioni e aperto con angolo bar, pareti blu, pavimento in gres porcellanato, nessun camino, nessuna TV e pavimento beige

Un superbe salon/salle à manger aux teintes exotiques et chaudes ! Un bleu-vert très franc pour ce mur, une couleur peu commune. Le canapé orange, là encore très original, est paré et entouré de mobilier en tissu wax aux motifs hypnotisant. Le tout répond à un coin dînatoire en partie haute pour 6 personnes. Le tout en bois et métal, assorti aux suspensions et à la verrière, pour rajouter un look industriel à l'ensemble. Un vrai mélange de styles !!
https://www.nevainteriordesign.com
http://www.cotemaison.fr/loft-appartement/diaporama/appartement-paris-9-avant-apres-d-un-33-m2-pour-un-couple_30796.html
https://www.houzz.fr/ideabooks/114511574/list/visite-privee-exotic-attitude-pour-un-33-m%C2%B2-parisien
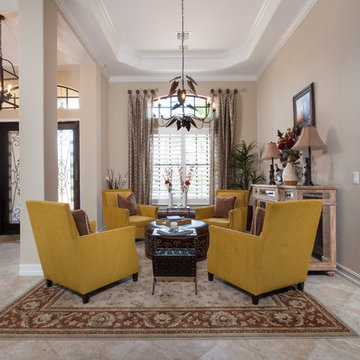
Ispirazione per un soggiorno design di medie dimensioni e aperto con angolo bar, pareti beige, pavimento in terracotta e pavimento beige
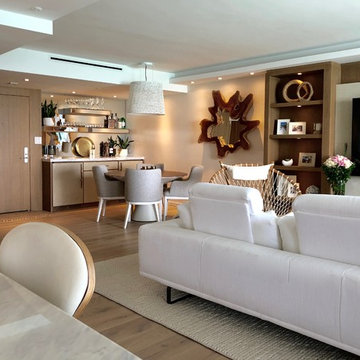
Foto di un soggiorno moderno di medie dimensioni e aperto con angolo bar, pareti bianche, parquet chiaro, nessun camino, parete attrezzata e pavimento beige

Foto di un ampio soggiorno contemporaneo aperto con angolo bar, pareti bianche, pavimento in vinile, camino classico, cornice del camino in pietra, TV a parete, pavimento beige e travi a vista
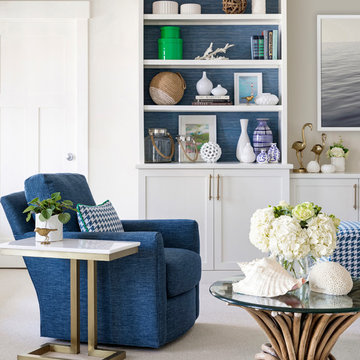
This project was featured in Midwest Home magazine as the winner of ASID Life in Color. The addition of a kitchen with custom shaker-style cabinetry and a large shiplap island is perfect for entertaining and hosting events for family and friends. Quartz counters that mimic the look of marble were chosen for their durability and ease of maintenance. Open shelving with brass sconces above the sink create a focal point for the large open space.
Putting a modern spin on the traditional nautical/coastal theme was a goal. We took the quintessential palette of navy and white and added pops of green, stylish patterns, and unexpected artwork to create a fresh bright space. Grasscloth on the back of the built in bookshelves and console table along with rattan and the bentwood side table add warm texture. Finishes and furnishings were selected with a practicality to fit their lifestyle and the connection to the outdoors. A large sectional along with the custom cocktail table in the living room area provide ample room for game night or a quiet evening watching movies with the kids.
To learn more visit https://k2interiordesigns.com
To view article in Midwest Home visit https://midwesthome.com/interior-spaces/life-in-color-2019/
Photography - Spacecrafting
Soggiorni con angolo bar e pavimento beige - Foto e idee per arredare
1