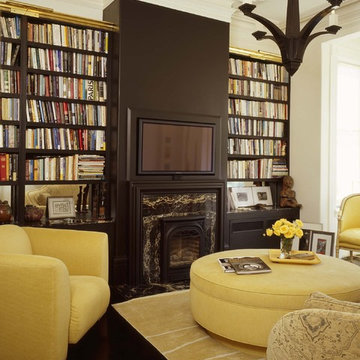Soggiorni con angolo bar e libreria - Foto e idee per arredare
Filtra anche per:
Budget
Ordina per:Popolari oggi
41 - 60 di 58.705 foto
1 di 3
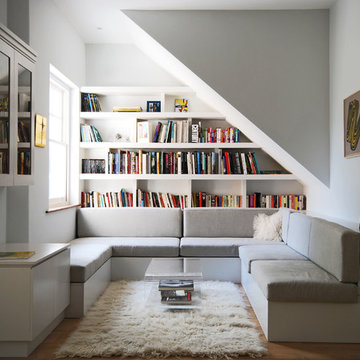
Ispirazione per un soggiorno contemporaneo chiuso con libreria, pareti bianche, parquet chiaro e nessuna TV
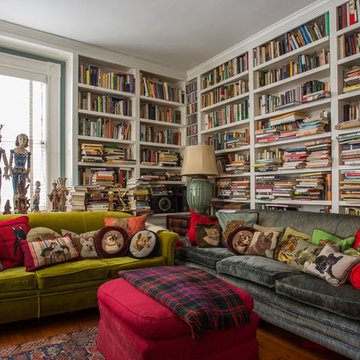
Heidi Pribell Interiors puts a fresh twist on classic design serving the major Boston metro area. By blending grandeur with bohemian flair, Heidi creates inviting interiors with an elegant and sophisticated appeal. Confident in mixing eras, style and color, she brings her expertise and love of antiques, art and objects to every project.

Photo by: Joshua Caldwell
Foto di un soggiorno tradizionale di medie dimensioni e chiuso con libreria, pavimento in legno massello medio, nessun camino e pavimento marrone
Foto di un soggiorno tradizionale di medie dimensioni e chiuso con libreria, pavimento in legno massello medio, nessun camino e pavimento marrone
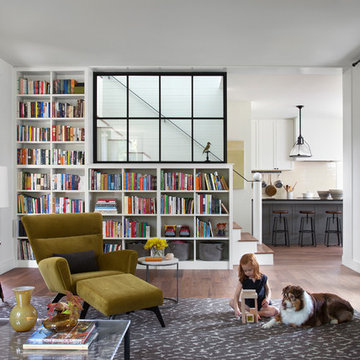
Ryann Ford
Ispirazione per un soggiorno country di medie dimensioni con libreria
Ispirazione per un soggiorno country di medie dimensioni con libreria
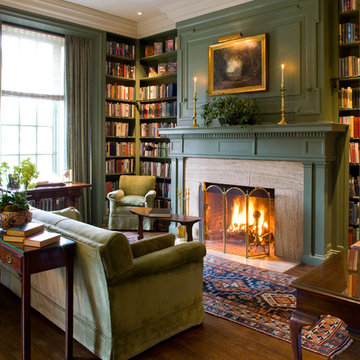
Anthony Lindsey Photography
Foto di un soggiorno chic con libreria e pavimento marrone
Foto di un soggiorno chic con libreria e pavimento marrone
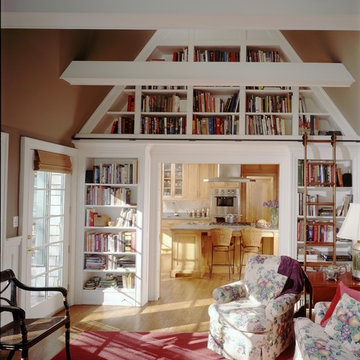
The doorway from the sitting room to the kitchen is surrounded by bookshelves, with a sliding ladder providing access to shelves toward the top of the vaulted ceiling. The bookshelves provide efficient storage and a beautiful architectural detail.
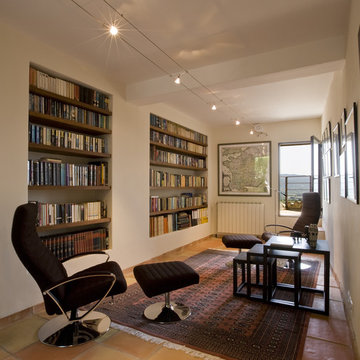
Recently renovated, parts of this in-town home in Rasteau, France are 800 years old.
Photography by Geoffrey Hodgdon
Immagine di un soggiorno mediterraneo con libreria
Immagine di un soggiorno mediterraneo con libreria
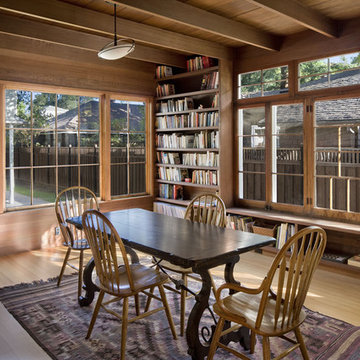
Restored historic living room now used as a library. Windows on right are original. Windows on left were salvaged from the deconstructed part of the house and newly placed in this wall for improved daylighting. Wall was orginally an interior wall, now an exterior wall through which new courtyard is visible.
Cathy Schwabe Architecture.
Photograph by David Wakely. Contractor: Young & Burton, Inc.

Soggiorno con carta da parati prospettica e specchiata divisa da un pilastro centrale. Per esaltarne la grafica e dare ancora più profondità al soggetto abbiamo incorniciato le due pareti partendo dallo spessore del pilastro centrale ed utilizzando un coloro scuro. Color block sulla parete attrezzata e divano della stessa tinta.
Foto Simone Marulli

The clients wanted to brighten up the palette and add light while respecting the Craftsman style woodwork and the classic character of the home. They also expressed a desire for eclectic blended with traditional styling. They also desired warm burnished metals in the lighting, furniture and accessories. The first thing we did was change out the deep burgundy wallpaper for a light-reflecting coat of fresh paint.
Careful consideration was given to conserve a good portion of the woodwork in its existing dark stain, but we also balanced and brightened the palette by whitening the fireplace surround, the ceiling and its crown moulding as well as the built-in shelves. The outer framing of the shelves was painted in a cheerful yet calming blue, and the same blue was repeated in the curtains, accessories, and the rugs. We assisted the clients in all material selections, finishes, furniture, colours, and we designed the custom curtains and cushions. The entire living space is now bright, inviting, and still classic.
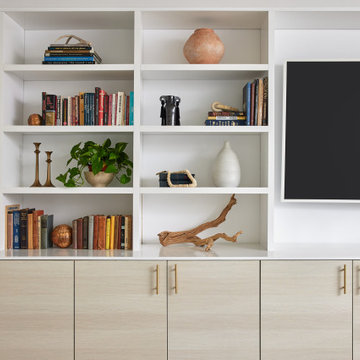
This full home mid-century remodel project is in an affluent community perched on the hills known for its spectacular views of Los Angeles. Our retired clients were returning to sunny Los Angeles from South Carolina. Amidst the pandemic, they embarked on a two-year-long remodel with us - a heartfelt journey to transform their residence into a personalized sanctuary.
Opting for a crisp white interior, we provided the perfect canvas to showcase the couple's legacy art pieces throughout the home. Carefully curating furnishings that complemented rather than competed with their remarkable collection. It's minimalistic and inviting. We created a space where every element resonated with their story, infusing warmth and character into their newly revitalized soulful home.

This full home mid-century remodel project is in an affluent community perched on the hills known for its spectacular views of Los Angeles. Our retired clients were returning to sunny Los Angeles from South Carolina. Amidst the pandemic, they embarked on a two-year-long remodel with us - a heartfelt journey to transform their residence into a personalized sanctuary.
Opting for a crisp white interior, we provided the perfect canvas to showcase the couple's legacy art pieces throughout the home. Carefully curating furnishings that complemented rather than competed with their remarkable collection. It's minimalistic and inviting. We created a space where every element resonated with their story, infusing warmth and character into their newly revitalized soulful home.

Immagine di un grande soggiorno minimal aperto con angolo bar, pareti bianche, parquet chiaro, camino classico, cornice del camino in pietra ricostruita e TV a parete

Foto di un grande soggiorno costiero aperto con angolo bar, pareti bianche, parquet chiaro, camino classico, cornice del camino in mattoni, TV a parete e travi a vista
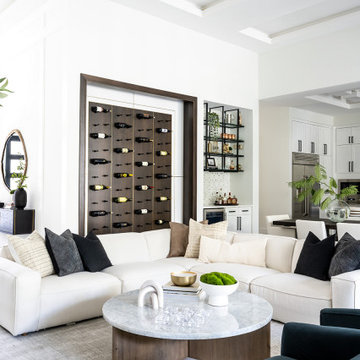
Ispirazione per un soggiorno contemporaneo aperto con angolo bar, pareti bianche e soffitto ribassato

A new 800 square foot cabin on existing cabin footprint on cliff above Deception Pass Washington
Immagine di un piccolo soggiorno stile marino aperto con libreria, pareti bianche, parquet chiaro, camino classico, cornice del camino piastrellata, nessuna TV, pavimento giallo e travi a vista
Immagine di un piccolo soggiorno stile marino aperto con libreria, pareti bianche, parquet chiaro, camino classico, cornice del camino piastrellata, nessuna TV, pavimento giallo e travi a vista

Fall in love with this Beautiful Modern Country Farmhouse nestled in Cobble Hill BC.
This Farmhouse has an ideal design for a family home, sprawled on 2 levels that are perfect for daily family living a well as entertaining guests and hosting special celebrations.
This gorgeous kitchen boasts beautiful fir beams with herringbone floors.

Foto di un soggiorno di medie dimensioni e aperto con angolo bar, pareti beige, pavimento in gres porcellanato, camino sospeso, cornice del camino in metallo, TV a parete, pavimento grigio, soffitto in perlinato e pareti in legno
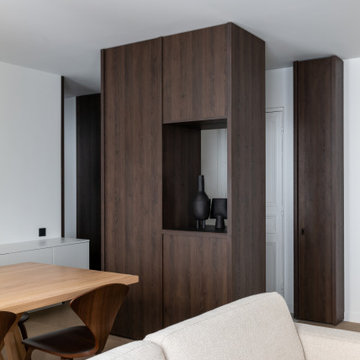
Photo : Agathe Tissier
Foto di un soggiorno di medie dimensioni e aperto con libreria, pareti bianche, parquet chiaro, camino classico, cornice del camino in intonaco, nessuna TV e pavimento beige
Foto di un soggiorno di medie dimensioni e aperto con libreria, pareti bianche, parquet chiaro, camino classico, cornice del camino in intonaco, nessuna TV e pavimento beige
Soggiorni con angolo bar e libreria - Foto e idee per arredare
3
