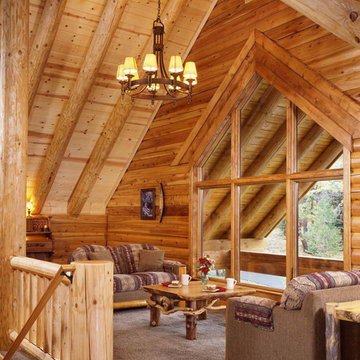Soggiorni color legno stile loft - Foto e idee per arredare
Filtra anche per:
Budget
Ordina per:Popolari oggi
41 - 60 di 395 foto
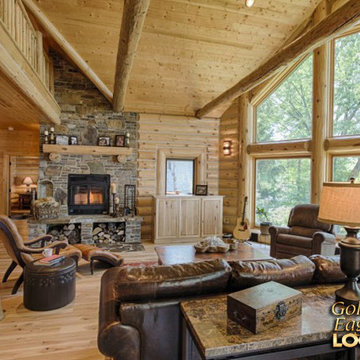
For more info on this home such as prices, floor plan, go to www.goldeneagleloghomes.com
Immagine di un grande soggiorno stile rurale stile loft con pavimento in legno massello medio, camino classico, cornice del camino in pietra, pavimento marrone, pareti marroni e TV nascosta
Immagine di un grande soggiorno stile rurale stile loft con pavimento in legno massello medio, camino classico, cornice del camino in pietra, pavimento marrone, pareti marroni e TV nascosta
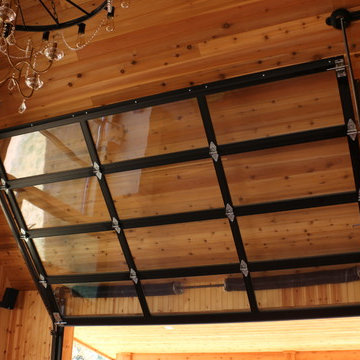
This 'follow-the-roof-pitch' overhead full-view garage door is accented with customized hardware to complement the room's stunning chandelier. This Austin 'man cave' required a unique installation where the door did not intrude into the living area. The door follows the roof line to create maximum space, air and light into the room, allowing the owner to entertain friends and family with ease. Note the special mounting hardware. The door was custom-built and expertly installed by Cedar Park Overhead Doors, which has been serving the greater Austin area for more than 30 years. Photo credit: Jenn Leaver
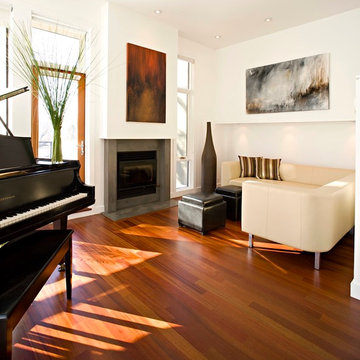
Closeup detail of Great Room sitting area
Foto di un piccolo soggiorno moderno stile loft con sala della musica, pareti bianche, pavimento in legno massello medio e nessuna TV
Foto di un piccolo soggiorno moderno stile loft con sala della musica, pareti bianche, pavimento in legno massello medio e nessuna TV
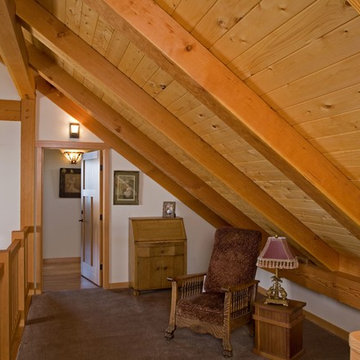
Immagine di un piccolo soggiorno rustico stile loft con sala formale, pareti bianche, pavimento in cemento, camino classico, cornice del camino in pietra, nessuna TV e pavimento marrone
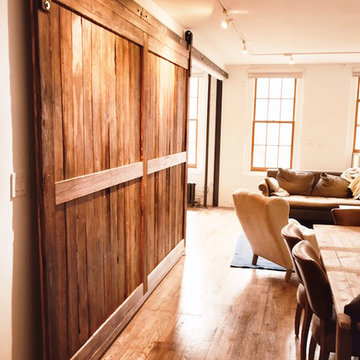
11 foot reclaimed barn door made in TBHCo's upstate NY shop from reclaimed barn flooring. Installed here in the West Village NYC as a room divider.
Foto di un piccolo soggiorno stile rurale stile loft con pareti bianche, pavimento in legno massello medio, nessun camino e nessuna TV
Foto di un piccolo soggiorno stile rurale stile loft con pareti bianche, pavimento in legno massello medio, nessun camino e nessuna TV
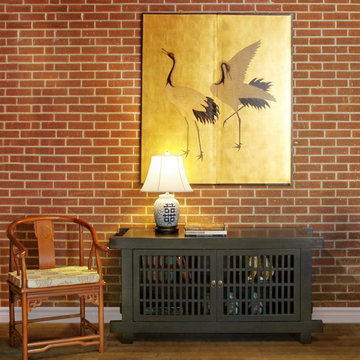
Asian themed loft space featuring the following products: Natural finish rosewood armchair with silk cushion and longevity symbol carving; double happiness porcelain blue and white lamp; gold leaf dancing cranes wall plaque; black matte finish Japanese Shinto cabinet.
Photo By: Tri Ngo

Open Kitchen with entry hall adjacent.
Image: Ellis A. Schoichet AIA
Esempio di un piccolo soggiorno rustico stile loft con pareti marroni, pavimento in legno massello medio, stufa a legna e pavimento marrone
Esempio di un piccolo soggiorno rustico stile loft con pareti marroni, pavimento in legno massello medio, stufa a legna e pavimento marrone
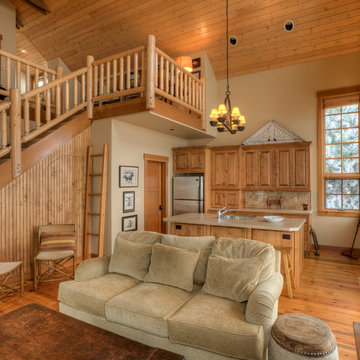
Great room with loft.
Photography by Lucas Henning.
Foto di un piccolo soggiorno country stile loft con pareti beige, pavimento in legno massello medio e pavimento marrone
Foto di un piccolo soggiorno country stile loft con pareti beige, pavimento in legno massello medio e pavimento marrone
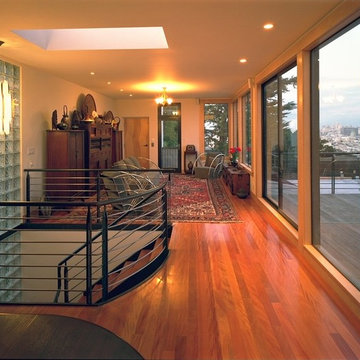
Our design for the façade of this house contains many references to the work of noted Bay Area architect Bernard Maybeck. The concrete exterior panels, aluminum windows designed to echo industrial steel sash, redwood log supporting the third floor breakfast deck, curving trellises and concrete fascia panels all reference Maybeck’s work. However, the overall design is quite original in its combinations of forms, eclectic references and reinterpreting of motifs. The use of steel detailing in the trellis’ rolled c-channels, the railings and the strut supporting the redwood log bring these motifs gently into the 21st Century. The house was intended to respect its immediate surroundings while also providing an opportunity to experiment with new materials and unconventional applications of common materials, much as Maybeck did during his own time.
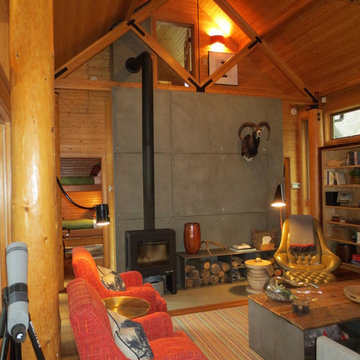
Idee per un piccolo soggiorno rustico stile loft con stufa a legna e cornice del camino in cemento
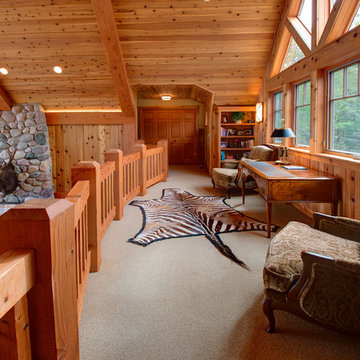
Ispirazione per un soggiorno stile rurale di medie dimensioni e stile loft con pareti marroni, moquette, nessun camino, nessuna TV e pavimento beige
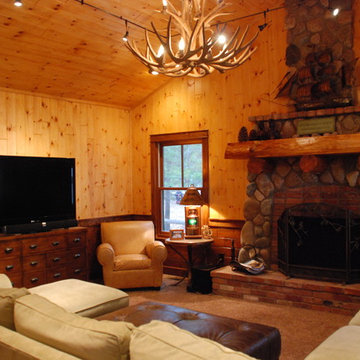
Ispirazione per un soggiorno classico stile loft con pareti marroni, moquette, camino classico, cornice del camino in pietra e TV autoportante
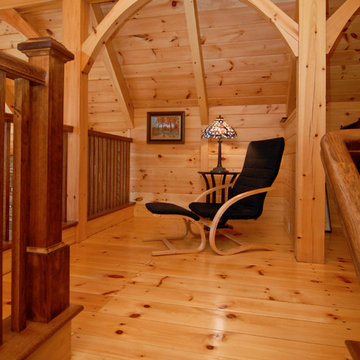
Fairview Builders, LLC
Ispirazione per un piccolo soggiorno rustico stile loft con parquet chiaro, nessun camino e nessuna TV
Ispirazione per un piccolo soggiorno rustico stile loft con parquet chiaro, nessun camino e nessuna TV
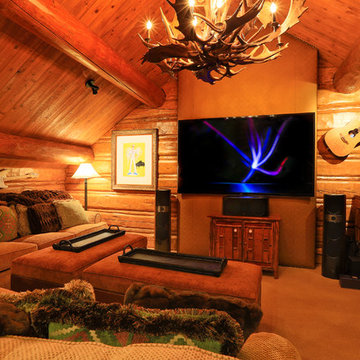
This Media Room is set up with an 85" 4K TV and Focal surround sound speakers & subwoofer. Control the room from the iPad & keep it charged in the docking station.
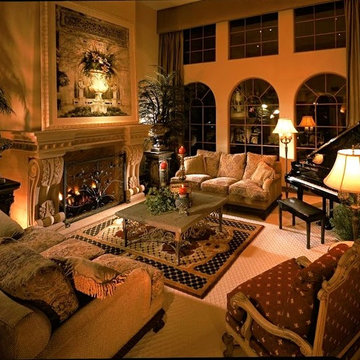
Custom luxury villa by Fratantoni Luxury Estates.
Follow us on Facebook, Twitter, Pinterest and Instagram for more inspiring photos!
Esempio di un ampio soggiorno mediterraneo stile loft con sala formale, pareti beige, camino classico, moquette e cornice del camino in pietra
Esempio di un ampio soggiorno mediterraneo stile loft con sala formale, pareti beige, camino classico, moquette e cornice del camino in pietra
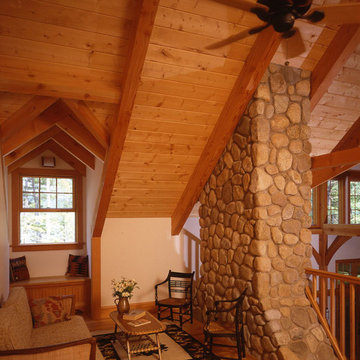
Ispirazione per un soggiorno classico stile loft con pareti bianche e pavimento in legno massello medio

Spacecrafting Photography
Ispirazione per un grande soggiorno stile marino stile loft con parquet chiaro, camino classico, cornice del camino in pietra ricostruita e soffitto a volta
Ispirazione per un grande soggiorno stile marino stile loft con parquet chiaro, camino classico, cornice del camino in pietra ricostruita e soffitto a volta
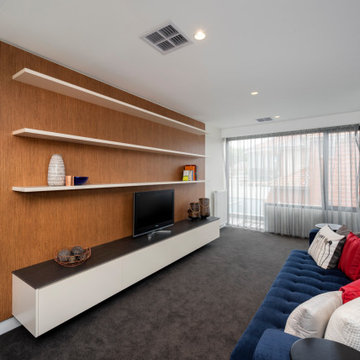
Children's entertainment space. Floor to ceiling timber back panel to define space - wraps around wall to give a sense of depth and solidity. Floating drawer unit with Neolith top. White floating shelves with invisible fixing. Sofa backs on to timber slat stair. Storage space (to rear right of photo) for bulky toys and games.
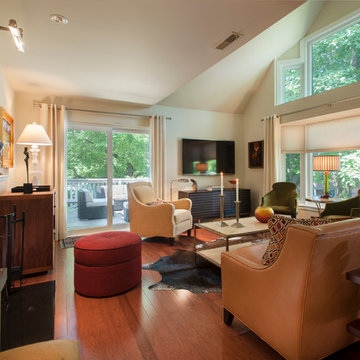
A Philadelphia suburban Main Line bi-level condo is home to a contemporary collection of art and furnishings. The light filled neutral space is warm and inviting and serves as a backdrop to showcase this couple’s growing art collection. Great use of color for accents, custom furniture and an eclectic mix of furnishings add interest and texture to the space. Nestled in the trees, this suburban home feels like it’s in the country while just a short distance to the city.
Soggiorni color legno stile loft - Foto e idee per arredare
3
