Soggiorni color legno stile loft - Foto e idee per arredare
Filtra anche per:
Budget
Ordina per:Popolari oggi
21 - 40 di 395 foto
1 di 3
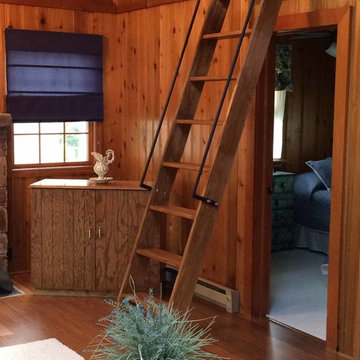
Immagine di un soggiorno stile rurale di medie dimensioni e stile loft con pareti beige, pavimento in legno massello medio, nessun camino e nessuna TV

This game room features a decrotative pool table and tray ceilings. It overlooks the family room and is perfect for entertaining.
Photos: Peter Rymwid Photography

Glamping resort in Santa Barbara California
Foto di un soggiorno rustico di medie dimensioni e stile loft con pavimento in legno massello medio, stufa a legna, cornice del camino in legno, soffitto in legno e pareti in legno
Foto di un soggiorno rustico di medie dimensioni e stile loft con pavimento in legno massello medio, stufa a legna, cornice del camino in legno, soffitto in legno e pareti in legno
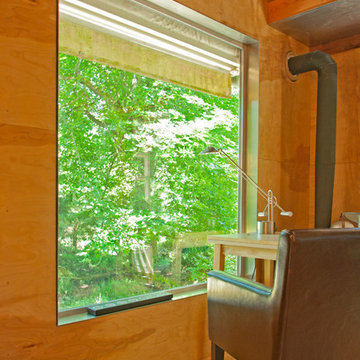
Large windows in the small cabin enhance the connection to the outdoors, making a small space feel larger than it actually is.
Foto di un piccolo soggiorno rustico stile loft con stufa a legna
Foto di un piccolo soggiorno rustico stile loft con stufa a legna
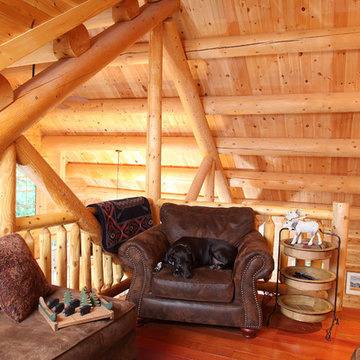
home by: Katahdin Cedar Log Homes
photos by: F & E Schmidt Photography
Ispirazione per un piccolo soggiorno rustico stile loft con pavimento in legno massello medio
Ispirazione per un piccolo soggiorno rustico stile loft con pavimento in legno massello medio

Ispirazione per un soggiorno industriale di medie dimensioni e stile loft con pareti bianche, pavimento in legno massello medio, camino classico, cornice del camino in cemento, pavimento marrone, travi a vista e pareti in mattoni

Maison Louis-Marie Vincent
Immagine di un soggiorno tradizionale stile loft con libreria, pareti marroni, pavimento in legno massello medio, camino classico e pavimento marrone
Immagine di un soggiorno tradizionale stile loft con libreria, pareti marroni, pavimento in legno massello medio, camino classico e pavimento marrone

Immagine di un soggiorno chic stile loft e di medie dimensioni con libreria, pareti gialle, pavimento in legno massello medio, camino classico, cornice del camino in legno e nessuna TV
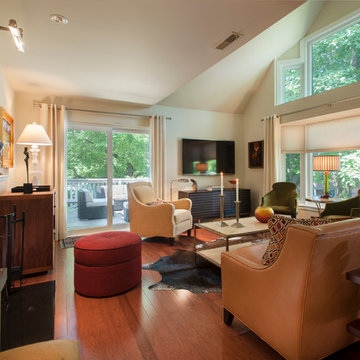
A Philadelphia suburban Main Line bi-level condo is home to a contemporary collection of art and furnishings. The light filled neutral space is warm and inviting and serves as a backdrop to showcase this couple’s growing art collection. Great use of color for accents, custom furniture and an eclectic mix of furnishings add interest and texture to the space. Nestled in the trees, this suburban home feels like it’s in the country while just a short distance to the city.
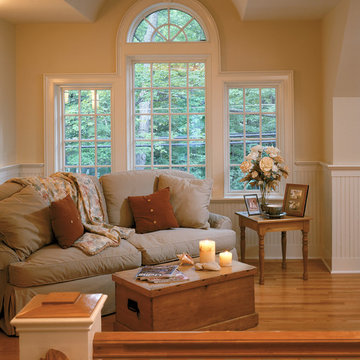
Ispirazione per un soggiorno tradizionale stile loft con pareti beige e pavimento in legno massello medio
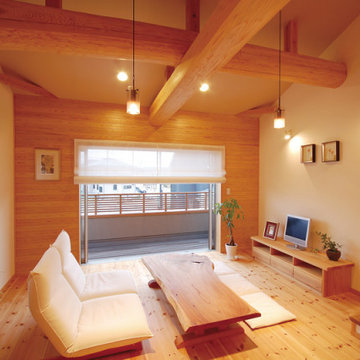
小屋裏ロフトへ上るオープン階段と構造材の見える天井。変化のある空間デザインの2階リビングです。
床はパインの無垢材。杉板のアクセント壁。剥き出しの丸太梁。国産材を多用した自然味溢れる爽やかなリビング空間になっています。
Immagine di un piccolo soggiorno boho chic stile loft con pareti bianche, parquet chiaro, TV autoportante e pavimento beige
Immagine di un piccolo soggiorno boho chic stile loft con pareti bianche, parquet chiaro, TV autoportante e pavimento beige

The living room sits a few steps above the dining/kitchen area to take advantage of the spectacular views. Photo by Will Austin
Idee per un piccolo soggiorno minimal stile loft con sala formale, pareti beige, parquet chiaro, stufa a legna, cornice del camino in metallo e nessuna TV
Idee per un piccolo soggiorno minimal stile loft con sala formale, pareti beige, parquet chiaro, stufa a legna, cornice del camino in metallo e nessuna TV
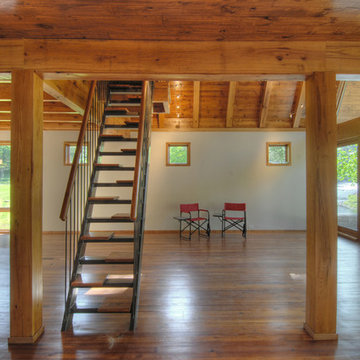
Esempio di un grande soggiorno stile rurale stile loft con pavimento in legno massello medio, camino classico e TV a parete
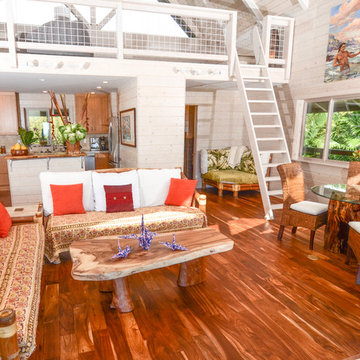
Esempio di un grande soggiorno tropicale stile loft con pareti bianche e pavimento in legno massello medio
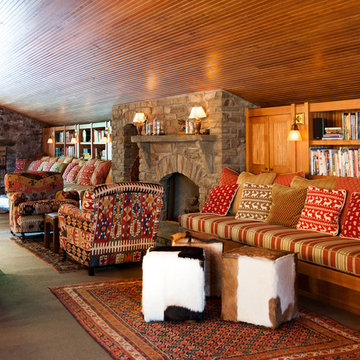
Immagine di un soggiorno rustico di medie dimensioni e stile loft con libreria, camino classico e cornice del camino in pietra
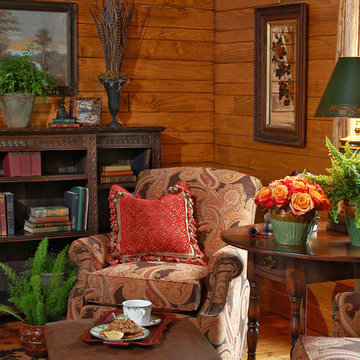
High in the Blue Ridge Mountains of North Carolina, this majestic lodge was custom designed by MossCreek to provide rustic elegant living for the extended family of our clients. Featuring four spacious master suites, a massive great room with floor-to-ceiling windows, expansive porches, and a large family room with built-in bar, the home incorporates numerous spaces for sharing good times.
Unique to this design is a large wrap-around porch on the main level, and four large distinct and private balconies on the upper level. This provides outdoor living for each of the four master suites.
We hope you enjoy viewing the photos of this beautiful home custom designed by MossCreek.
Photo by Todd Bush
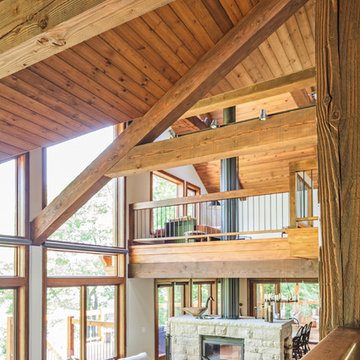
Martin Dufour architecte
photographe: Ulysse Lemerise
Immagine di un soggiorno chic stile loft con pavimento in legno massello medio, camino bifacciale, cornice del camino in pietra e nessuna TV
Immagine di un soggiorno chic stile loft con pavimento in legno massello medio, camino bifacciale, cornice del camino in pietra e nessuna TV
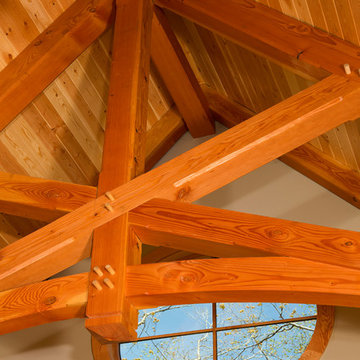
The design of this home was driven by the owners’ desire for a three-bedroom waterfront home that showcased the spectacular views and park-like setting. As nature lovers, they wanted their home to be organic, minimize any environmental impact on the sensitive site and embrace nature.
This unique home is sited on a high ridge with a 45° slope to the water on the right and a deep ravine on the left. The five-acre site is completely wooded and tree preservation was a major emphasis. Very few trees were removed and special care was taken to protect the trees and environment throughout the project. To further minimize disturbance, grades were not changed and the home was designed to take full advantage of the site’s natural topography. Oak from the home site was re-purposed for the mantle, powder room counter and select furniture.
The visually powerful twin pavilions were born from the need for level ground and parking on an otherwise challenging site. Fill dirt excavated from the main home provided the foundation. All structures are anchored with a natural stone base and exterior materials include timber framing, fir ceilings, shingle siding, a partial metal roof and corten steel walls. Stone, wood, metal and glass transition the exterior to the interior and large wood windows flood the home with light and showcase the setting. Interior finishes include reclaimed heart pine floors, Douglas fir trim, dry-stacked stone, rustic cherry cabinets and soapstone counters.
Exterior spaces include a timber-framed porch, stone patio with fire pit and commanding views of the Occoquan reservoir. A second porch overlooks the ravine and a breezeway connects the garage to the home.
Numerous energy-saving features have been incorporated, including LED lighting, on-demand gas water heating and special insulation. Smart technology helps manage and control the entire house.
Greg Hadley Photography
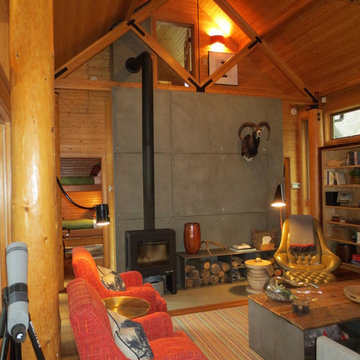
Idee per un piccolo soggiorno rustico stile loft con stufa a legna e cornice del camino in cemento
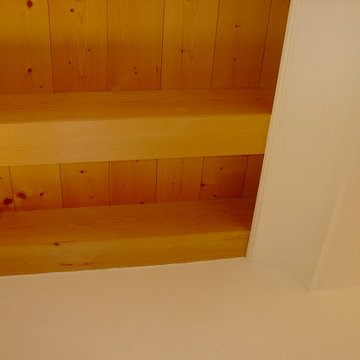
Fascia di controsoffitto in cartongesso e modanatura in gesso per mantenere a vista la travatura in legno
Immagine di un grande soggiorno tradizionale stile loft con sala formale, pareti bianche, pavimento in marmo, nessun camino, nessuna TV, pavimento beige, travi a vista e boiserie
Immagine di un grande soggiorno tradizionale stile loft con sala formale, pareti bianche, pavimento in marmo, nessun camino, nessuna TV, pavimento beige, travi a vista e boiserie
Soggiorni color legno stile loft - Foto e idee per arredare
2