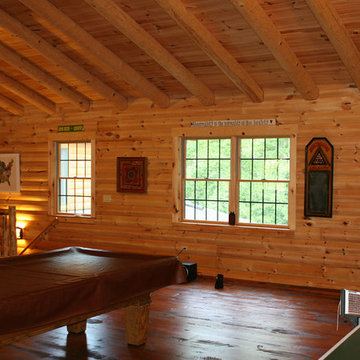Soggiorni color legno stile loft - Foto e idee per arredare
Filtra anche per:
Budget
Ordina per:Popolari oggi
121 - 140 di 395 foto
1 di 3
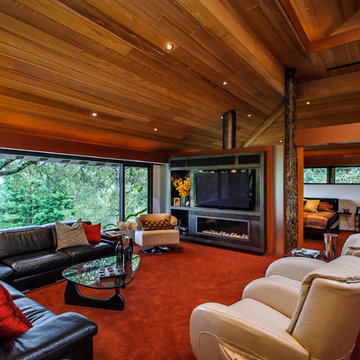
Dennis Mayer Photography
Immagine di un grande soggiorno minimalista stile loft con pareti rosse, moquette, camino lineare Ribbon e parete attrezzata
Immagine di un grande soggiorno minimalista stile loft con pareti rosse, moquette, camino lineare Ribbon e parete attrezzata
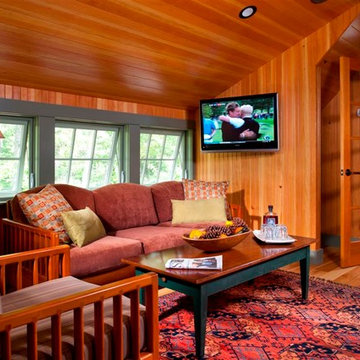
Photo Credit: Joseph St. Pierre
Ispirazione per un soggiorno chic di medie dimensioni e stile loft con libreria, pavimento in legno massello medio e TV a parete
Ispirazione per un soggiorno chic di medie dimensioni e stile loft con libreria, pavimento in legno massello medio e TV a parete
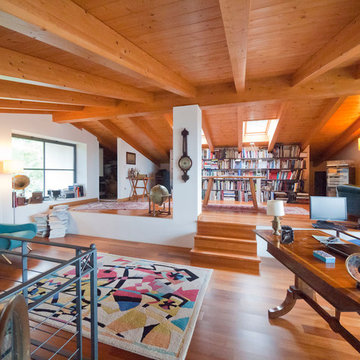
Foto di un grande soggiorno stile rurale stile loft con libreria, pareti bianche, pavimento in legno massello medio e nessuna TV
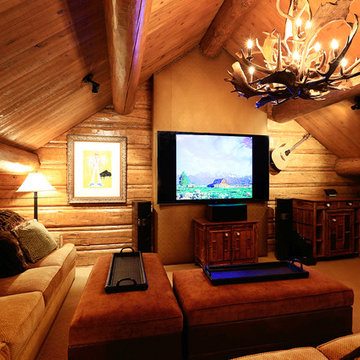
Esempio di un soggiorno stile rurale di medie dimensioni e stile loft con angolo bar, pareti marroni, moquette, nessun camino e TV a parete
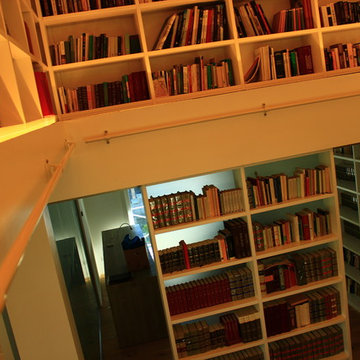
Immagine di un soggiorno minimal di medie dimensioni e stile loft con libreria, pareti bianche, parquet chiaro, camino classico, cornice del camino in pietra, TV a parete, pavimento beige e soffitto a cassettoni
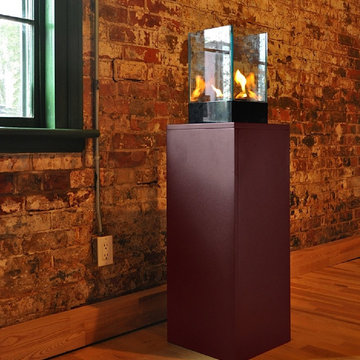
VERTIKAL MICRO INDOOR
Furmiture – Indoor
Product Dimensions (IN): L13” X W13” X H53”
Product Weight (LB): 59
Product Dimensions (CM): L33 X W33 X H135
Product Weight (KG): 27
Vertikal Micro Indoor is a stylishly sophisticated contemporary stand with the accompanying fire feature of Cell Micro Tabletop Fireburner atop its statuesque frame.
Boldly effective as an elegant light fixture and decorative accent, Vertikal Micro Indoor is designed to add a flare of vitality and warmth in any room in the house, condo, or loft by highlighting corners, and complementing fireplace mantles, as well as sitting areas.
The tempered glass surround of the Cell Micro makes a delicate and demure statement in this pretty and perfect piece.
Available in 5 custom colours (black, white, espresso, latte, silver grey).
By Decorpro Home + Garden.
Each sold separately.
Cell Micro included.
Snuffer included.
Fuel sold separately.
Materials:
Vertikal Micro Indoor (MDF; epoxy powder coat, custom colours)
Cell Micro (solid steel, 8mm tempered glass, black epoxy powder paint)
Snuffer (galvanized steel)
Vertikal Micro Indoor is custom made to order.
Allow 4-6 weeks for delivery.
Made in Canada
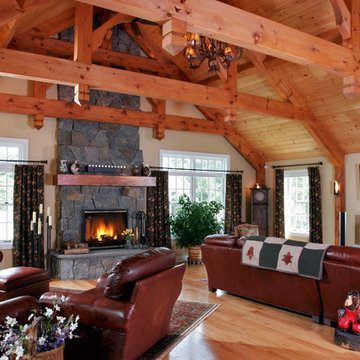
Designed to resemble a rustic Adirondack lodge, this great room addition features abundant natural materials and a Rumford fireplace. A bluestone slab tops the raised hearth, while 4-5” thick split-stone veneer surrounds the fireplace and is carried to the ceiling. A rustic-style beam serving as the mantle complements the new timber trusses and posts.
Scott Bergmann Photography
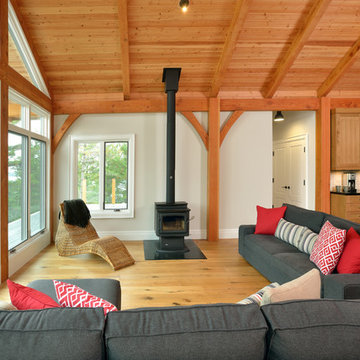
Ispirazione per un grande soggiorno chic stile loft con pareti bianche e parquet chiaro
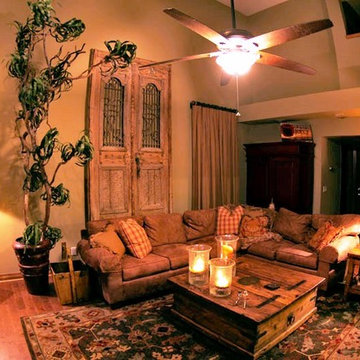
PhotoQuarry/Julie Quarry
Ispirazione per un grande soggiorno stile rurale stile loft con pareti verdi, pavimento in legno massello medio, camino classico, cornice del camino in pietra e TV a parete
Ispirazione per un grande soggiorno stile rurale stile loft con pareti verdi, pavimento in legno massello medio, camino classico, cornice del camino in pietra e TV a parete
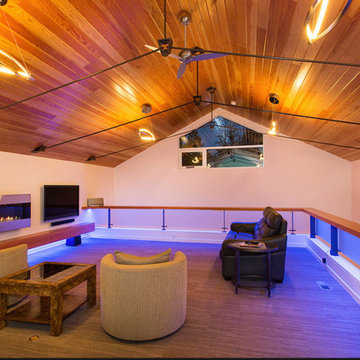
Esempio di un grande soggiorno contemporaneo stile loft con pareti bianche, moquette, camino lineare Ribbon, cornice del camino in metallo e TV a parete
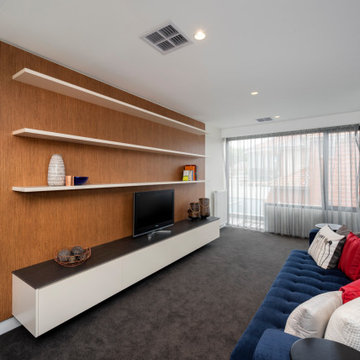
Children's entertainment space. Floor to ceiling timber back panel to define space - wraps around wall to give a sense of depth and solidity. Floating drawer unit with Neolith top. White floating shelves with invisible fixing. Sofa backs on to timber slat stair. Storage space (to rear right of photo) for bulky toys and games.
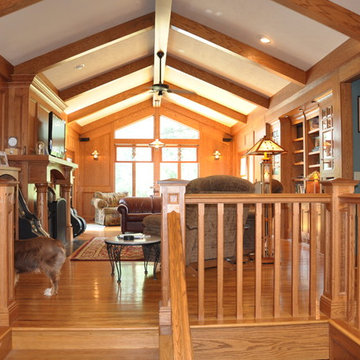
custom wood paneling in greatroom
Ispirazione per un grande soggiorno american style stile loft con pareti marroni, pavimento in legno massello medio, camino classico, cornice del camino in legno, parete attrezzata e pavimento marrone
Ispirazione per un grande soggiorno american style stile loft con pareti marroni, pavimento in legno massello medio, camino classico, cornice del camino in legno, parete attrezzata e pavimento marrone
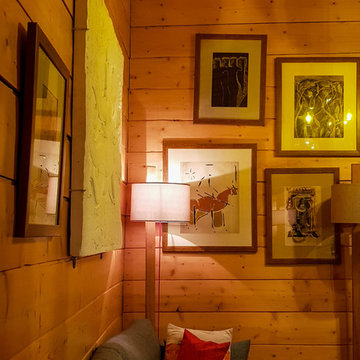
Esempio di un piccolo soggiorno country stile loft con pareti beige, pavimento in legno verniciato e pavimento marrone
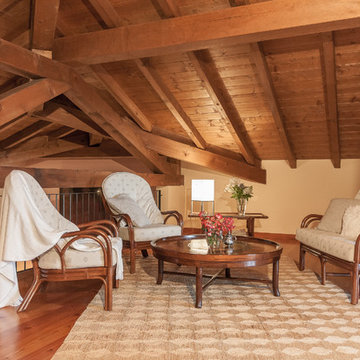
Foto di un soggiorno mediterraneo stile loft con sala formale, pareti beige, pavimento in legno massello medio, pavimento marrone e tappeto
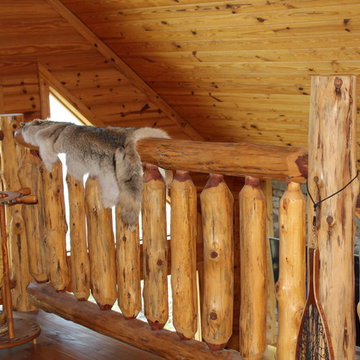
The loft is very rustic with the leather sofa and furs over all the wood work and T&G. The railing and pickets are done in a log style that is very beautiful.
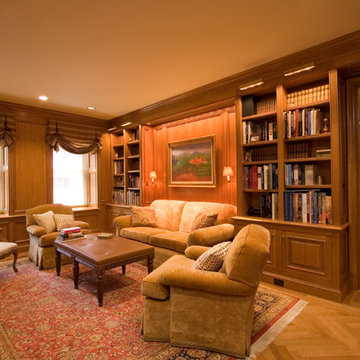
Living in a three bedroom, two bathroom apartment with a tiny, oddly shaped but typical New York City kitchen on the very fashionable Upper East Side was great, but with a growing family, and the social gatherings they enjoy hosting, space was becoming an issue. When the adjacent apartment became available, it was clear that the, “if only this apartment were bigger dream” was coming true. The two apartments were joined. The newly acquired spaces were developed for their more public living spaces and the original apartment was renovated into more gracious bedrooms each with its own private bath area and a Master suite complete with fireplace and this more casual family room.
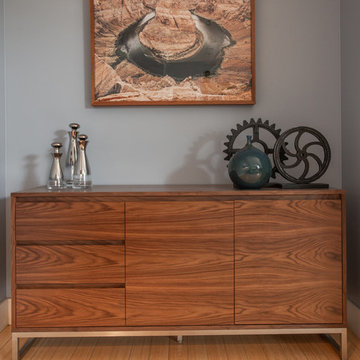
An exciting downtown Denver condo facelift! We wanted this luxury home to ring true to this client's design personality; a mix of contemporary and industrial styles. Cool grays, soft whites, accent metals, and luscious greenery were used to capture this unique look. The home boasts a sense of simplicity, featuring tailored furnishings and a curated collection of artwork and decor. The minimal amount of "stuff" gives the interior a refined feel throughout.
Designed by Denver’s MARGARITA BRAVO who also serves Cherry Hills Village, Englewood, Greenwood Village, and Bow Mar, Colorado.
For more about MARGARITA BRAVO, click here: https://www.margaritabravo.com/
To learn more about this project, click here: https://www.margaritabravo.com/portfolio/downtown-townhouse/
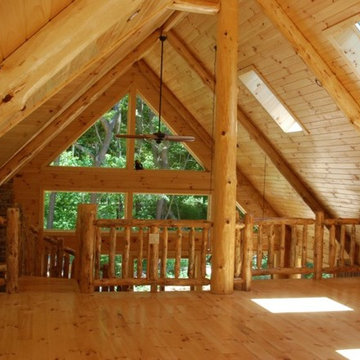
Ispirazione per un soggiorno stile rurale di medie dimensioni e stile loft con pareti marroni, parquet chiaro e pavimento marrone
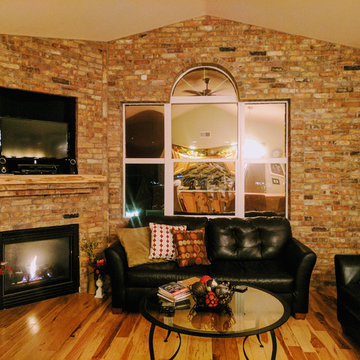
Reclaimed Chicago brick was brought in, along with a custom made fireplace mantel. A huge compliment with the hickory flooring.
Foto di un soggiorno industriale di medie dimensioni e stile loft con parquet chiaro, camino ad angolo e cornice del camino in mattoni
Foto di un soggiorno industriale di medie dimensioni e stile loft con parquet chiaro, camino ad angolo e cornice del camino in mattoni
Soggiorni color legno stile loft - Foto e idee per arredare
7
