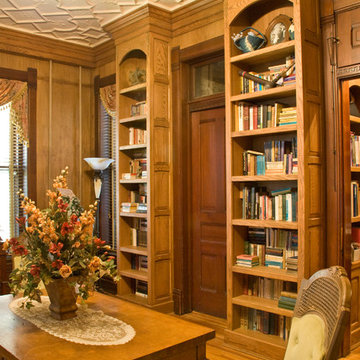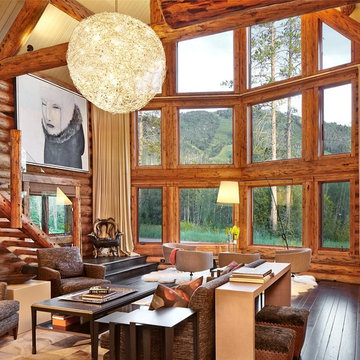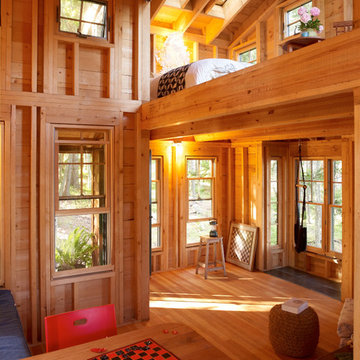Soggiorno
Filtra anche per:
Budget
Ordina per:Popolari oggi
41 - 60 di 25.804 foto
1 di 2

Foto di un soggiorno rustico aperto con parquet scuro, camino classico, cornice del camino in pietra, sala formale, pareti beige e TV a parete

Working with a long time resident, creating a unified look out of the varied styles found in the space while increasing the size of the home was the goal of this project.
Both of the home’s bathrooms were renovated to further the contemporary style of the space, adding elements of color as well as modern bathroom fixtures. Further additions to the master bathroom include a frameless glass door enclosure, green wall tiles, and a stone bar countertop with wall-mounted faucets.
The guest bathroom uses a more minimalistic design style, employing a white color scheme, free standing sink and a modern enclosed glass shower.
The kitchen maintains a traditional style with custom white kitchen cabinets, a Carrera marble countertop, banquet seats and a table with blue accent walls that add a splash of color to the space.

Kenneth Johansson
Idee per un soggiorno minimalista di medie dimensioni e aperto con pareti grigie, pavimento in legno massello medio, camino classico, cornice del camino in cemento e nessuna TV
Idee per un soggiorno minimalista di medie dimensioni e aperto con pareti grigie, pavimento in legno massello medio, camino classico, cornice del camino in cemento e nessuna TV

Jeff Miller
Immagine di un piccolo soggiorno chic aperto con libreria, pavimento in legno massello medio, nessun camino e nessuna TV
Immagine di un piccolo soggiorno chic aperto con libreria, pavimento in legno massello medio, nessun camino e nessuna TV

© Image / Dennis Krukowski
Idee per un soggiorno tradizionale di medie dimensioni e chiuso con pareti gialle, pavimento in legno massello medio, nessun camino e TV nascosta
Idee per un soggiorno tradizionale di medie dimensioni e chiuso con pareti gialle, pavimento in legno massello medio, nessun camino e TV nascosta

Foto di un piccolo soggiorno industriale aperto con pavimento in legno massello medio, sala formale, pareti rosse, nessun camino e nessuna TV

A harmonious colour palette of blacks, beiges and golds allows works of art to be brought into dramatic relief.
Ispirazione per un soggiorno tradizionale con libreria, parquet scuro e pareti beige
Ispirazione per un soggiorno tradizionale con libreria, parquet scuro e pareti beige

Robert Hawkins, Be A Deer
Ispirazione per un soggiorno rustico di medie dimensioni e aperto con parquet chiaro, cornice del camino in pietra, sala formale, pareti marroni e tappeto
Ispirazione per un soggiorno rustico di medie dimensioni e aperto con parquet chiaro, cornice del camino in pietra, sala formale, pareti marroni e tappeto

Jason Hulet
Immagine di un soggiorno tradizionale aperto con pareti beige e soffitto a cassettoni
Immagine di un soggiorno tradizionale aperto con pareti beige e soffitto a cassettoni
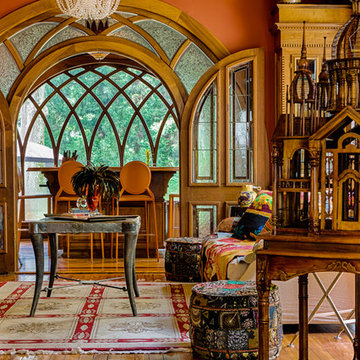
Doug Sturgess Photography taken in the West End Atlanta,
Barbara English Interior Design,
Cool Chairz -contemporary orange bar stools,
Westside Foundry - rug,
cabinets, windows and floors all custom and original to the house
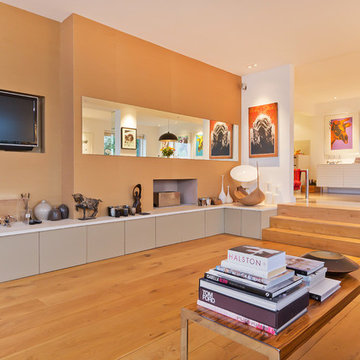
A large modern living room in Hove, East Sussex
Neil Macaninch
Neil Mac Photo
Foto di un soggiorno minimal aperto con pareti beige, pavimento in legno massello medio e TV a parete
Foto di un soggiorno minimal aperto con pareti beige, pavimento in legno massello medio e TV a parete

Built in bookcases provide an elegant display place for treasures collected over a lifetime.
Scott Bergmann Photography
Ispirazione per un ampio soggiorno tradizionale aperto con libreria, camino classico, cornice del camino in pietra, pareti beige, pavimento in legno massello medio e tappeto
Ispirazione per un ampio soggiorno tradizionale aperto con libreria, camino classico, cornice del camino in pietra, pareti beige, pavimento in legno massello medio e tappeto

A contemplative space and lovely window seat
Idee per un soggiorno minimal di medie dimensioni e aperto con pareti blu, parquet chiaro, sala formale, camino bifacciale, cornice del camino in legno e nessuna TV
Idee per un soggiorno minimal di medie dimensioni e aperto con pareti blu, parquet chiaro, sala formale, camino bifacciale, cornice del camino in legno e nessuna TV

The clients wanted us to create a space that was open feeling, with lots of storage, room to entertain large groups, and a warm and sophisticated color palette. In response to this, we designed a layout in which the corridor is eliminated and the experience upon entering the space is open, inviting and more functional for cooking and entertaining. In contrast to the public spaces, the bedroom feels private and calm tucked behind a wall of built-in cabinetry.
Lincoln Barbour

Photo by William Psolka
Foto di un soggiorno tradizionale con pareti verdi
Foto di un soggiorno tradizionale con pareti verdi
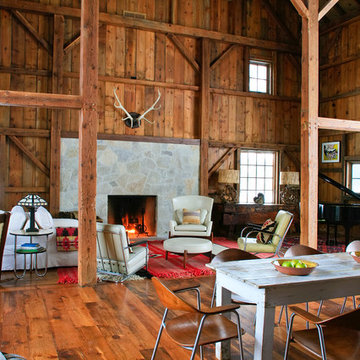
As part of the Walnut Farm project, Northworks was commissioned to convert an existing 19th century barn into a fully-conditioned home. Working closely with the local contractor and a barn restoration consultant, Northworks conducted a thorough investigation of the existing structure. The resulting design is intended to preserve the character of the original barn while taking advantage of its spacious interior volumes and natural materials.

Interior is a surprising contrast to exterior, and feels more Scandinavian than Mediterranean. Open plan joins kitchen, dining and living room to backyard. Second floor with vaulted wood ceiling is seen through light well. Open risers with oak butcherblock treads make stair almost transparent. David Whelan photo
3
