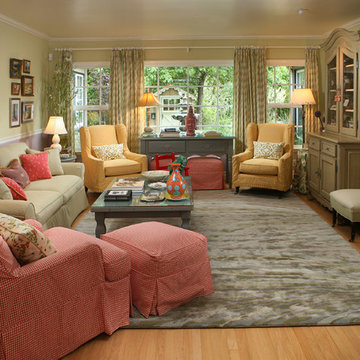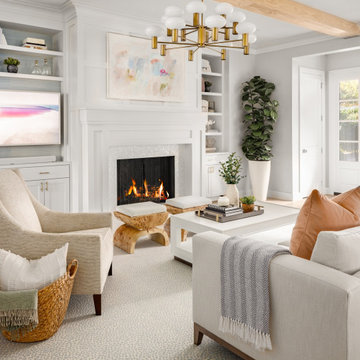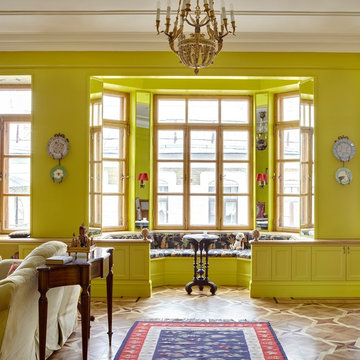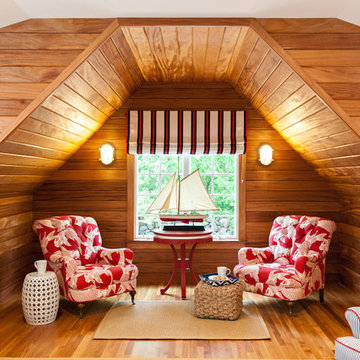Soggiorni color legno - Foto e idee per arredare
Filtra anche per:
Budget
Ordina per:Popolari oggi
141 - 160 di 25.792 foto
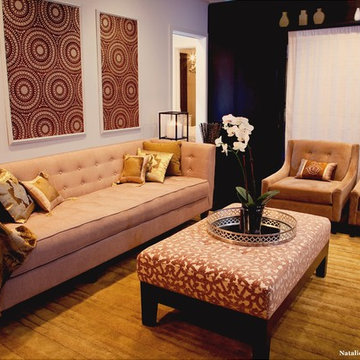
Idee per un grande soggiorno tradizionale chiuso con sala formale, pareti beige, parquet scuro, camino classico, cornice del camino in pietra e TV a parete
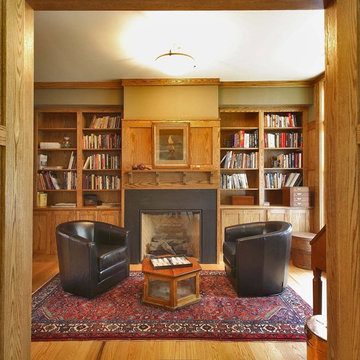
Developer & Builder: Stuart Lade of Timberdale Homes LLC, Architecture by: Callaway Wyeth: Samuel Callaway AIA & Leonard Wyeth AIA, photos by Olson Photographic
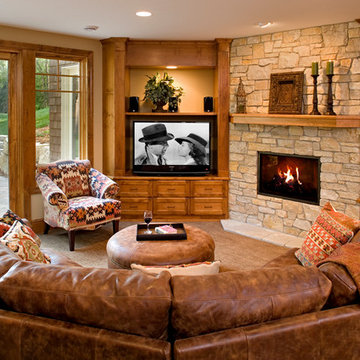
Builder: Pillar Homes
www.pillarhomes.com
Immagine di un soggiorno chic con pareti beige, moquette e pavimento beige
Immagine di un soggiorno chic con pareti beige, moquette e pavimento beige
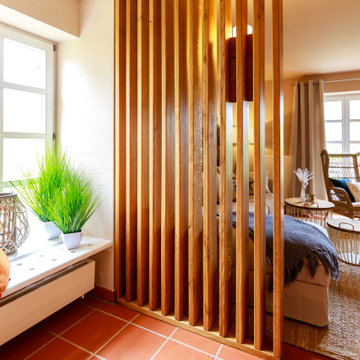
Um den Wohnbereich optisch zu trennen und mehr Privatsphäre zu schaffen, fertigten wir einen passenden Raumteiler.
Immagine di un soggiorno costiero
Immagine di un soggiorno costiero
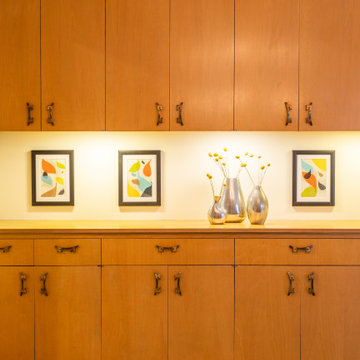
Ispirazione per un soggiorno minimalista di medie dimensioni con sala formale, pareti bianche e nessuna TV

Esempio di un grande soggiorno minimal aperto con sala formale, pareti bianche, camino classico, cornice del camino in pietra, nessuna TV e pavimento marrone
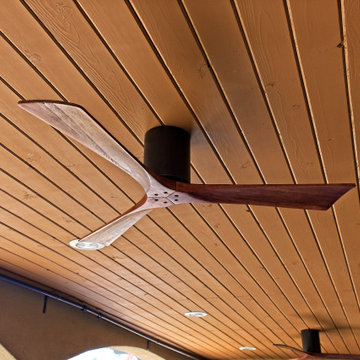
This 5000 sf home in the Quail Hill community of Irvine was completely reimagined! An engineered 26-foot multi-slide door now allows the indoor living area to open directly to their ‘back yard’ with a breathtaking view of the city. Every room was transformed; flooring was replaced throughout, and new modern stair rails installed. An outdoor living area became fabulous, the kitchen was updated, the bathrooms were completely remodeled and structural details added – all to create a beautiful home!

函館Y邸
Immagine di un soggiorno etnico di medie dimensioni e aperto con pareti bianche, pavimento in legno massello medio, pavimento marrone e soffitto in legno
Immagine di un soggiorno etnico di medie dimensioni e aperto con pareti bianche, pavimento in legno massello medio, pavimento marrone e soffitto in legno

Immagine di un grande soggiorno rustico aperto con pavimento in legno massello medio, pareti marroni, camino classico, cornice del camino in pietra, TV autoportante, pavimento marrone e tappeto

Melissa Lind www.ramshacklegenius.com
Idee per un grande soggiorno stile rurale aperto con sala formale, pareti multicolore, pavimento in legno massello medio, camino sospeso, cornice del camino in pietra, TV a parete e pavimento marrone
Idee per un grande soggiorno stile rurale aperto con sala formale, pareti multicolore, pavimento in legno massello medio, camino sospeso, cornice del camino in pietra, TV a parete e pavimento marrone
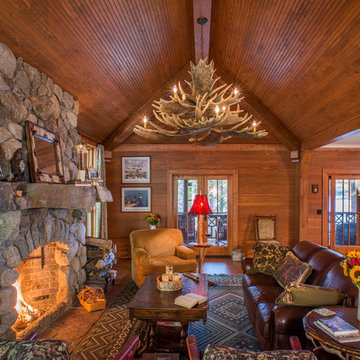
John Griebsch
Idee per un soggiorno stile rurale aperto e di medie dimensioni con pavimento in legno massello medio, camino classico e cornice del camino in pietra
Idee per un soggiorno stile rurale aperto e di medie dimensioni con pavimento in legno massello medio, camino classico e cornice del camino in pietra

This timber frame great room is created by the custom, curved timber trusses, which also open the up to the window prow with amazing lake views.
Photos: Copyright Heidi Long, Longview Studios, Inc.
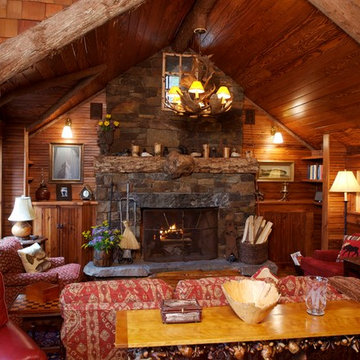
Idee per un grande soggiorno stile rurale aperto con sala formale, pareti marroni, pavimento in legno massello medio, camino classico, cornice del camino in pietra, nessuna TV e pavimento marrone

To optimize the views of the lake and maximize natural ventilation this 8,600 square-foot woodland oasis accomplishes just that and more. A selection of local materials of varying scales for the exterior and interior finishes, complements the surrounding environment and boast a welcoming setting for all to enjoy. A perfect combination of skirl siding and hand dipped shingles unites the exterior palette and allows for the interior finishes of aged pine paneling and douglas fir trim to define the space.
This residence, houses a main-level master suite, a guest suite, and two upper-level bedrooms. An open-concept scheme creates a kitchen, dining room, living room and screened porch perfect for large family gatherings at the lake. Whether you want to enjoy the beautiful lake views from the expansive deck or curled up next to the natural stone fireplace, this stunning lodge offers a wide variety of spatial experiences.
Photographer: Joseph St. Pierre
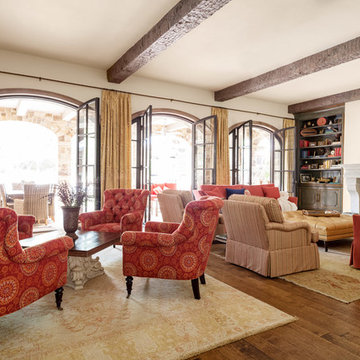
Photography: Nathan Schroder
Immagine di un soggiorno mediterraneo con pareti bianche, parquet scuro, camino classico e nessuna TV
Immagine di un soggiorno mediterraneo con pareti bianche, parquet scuro, camino classico e nessuna TV

A custom millwork piece in the living room was designed to house an entertainment center, work space, and mud room storage for this 1700 square foot loft in Tribeca. Reclaimed gray wood clads the storage and compliments the gray leather desk. Blackened Steel works with the gray material palette at the desk wall and entertainment area. An island with customization for the family dog completes the large, open kitchen. The floors were ebonized to emphasize the raw materials in the space.
Soggiorni color legno - Foto e idee per arredare
8
