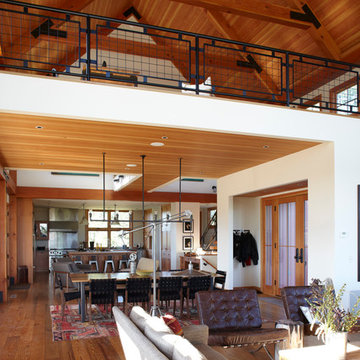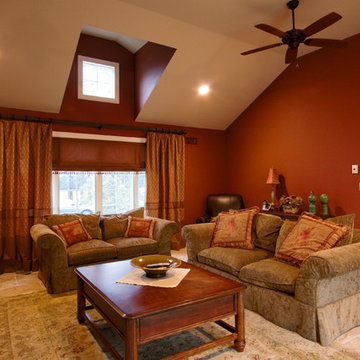Soggiorni color legno - Foto e idee per arredare
Filtra anche per:
Budget
Ordina per:Popolari oggi
101 - 120 di 25.795 foto
1 di 2

Foto di un ampio soggiorno classico chiuso con libreria, pareti gialle, pavimento in legno massello medio, camino classico e cornice del camino in legno

The clients wanted us to create a space that was open feeling, with lots of storage, room to entertain large groups, and a warm and sophisticated color palette. In response to this, we designed a layout in which the corridor is eliminated and the experience upon entering the space is open, inviting and more functional for cooking and entertaining. In contrast to the public spaces, the bedroom feels private and calm tucked behind a wall of built-in cabinetry.
Lincoln Barbour
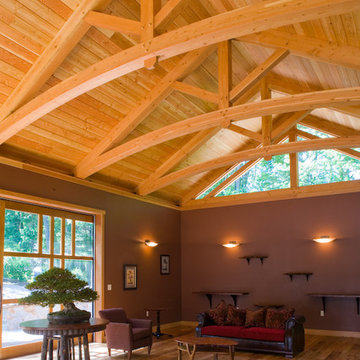
Hugh Lofting Timber Framing provided the structural trusses and tongue-and-groove decking for this Bonsai Studio in Kennett Square, PA. These Douglas Fir trusses were designed with solid king post and curved glued laminated bottom chord to provide an elegant finish. Glued laminated timbers are extremely versatile and strong and can make possible dramatic shapes and curves, which would be almost impossible with normal timber stock.
Photo By: Jim Graham

Built in bookcases provide an elegant display place for treasures collected over a lifetime.
Scott Bergmann Photography
Ispirazione per un ampio soggiorno tradizionale aperto con libreria, camino classico, cornice del camino in pietra, pareti beige, pavimento in legno massello medio e tappeto
Ispirazione per un ampio soggiorno tradizionale aperto con libreria, camino classico, cornice del camino in pietra, pareti beige, pavimento in legno massello medio e tappeto
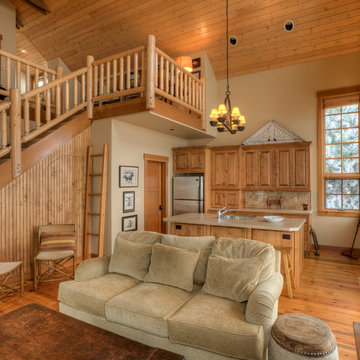
Great room with loft.
Photography by Lucas Henning.
Foto di un piccolo soggiorno country stile loft con pareti beige, pavimento in legno massello medio e pavimento marrone
Foto di un piccolo soggiorno country stile loft con pareti beige, pavimento in legno massello medio e pavimento marrone

A contemporary open plan allows for dramatic use of color without compromising light.
Joseph De Leo Photography
Foto di un soggiorno tradizionale con pareti rosse
Foto di un soggiorno tradizionale con pareti rosse

Immagine di un grande soggiorno classico chiuso con sala giochi, pareti marroni, moquette, camino classico, cornice del camino in pietra, nessuna TV e pavimento multicolore
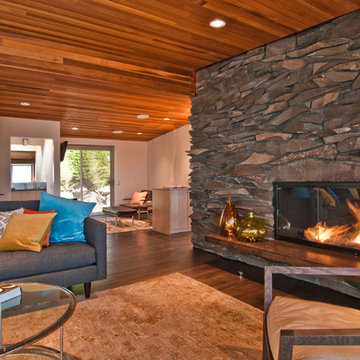
The project involves a complete overhaul to a 1967 home located 20 miles south of Seattle. Outside, a new cantilevered shed roof announces the entry as a new 940 square foot west facing deck opens up to a view of the Puget Sound and Olympic Peninsula beyond. Inside, approximately 3,400 square feet of interiors are updated with new doors & windows, appliances, plumbing fixtures, electrical fixtures, cabinetry and surfaces throughout. A new kitchen design improves function and allows for better ergonomics with the floor plan. Key components such as the rough-stone fireplace are kept intact to retain the original character of the home. Additional design considerations were implemented for sound transmission control measures due to the proximity to SeaTac airport’s flight path.

Modern pool and cabana where the granite ledge of Gloucester Harbor meet the manicured grounds of this private residence. The modest-sized building is an overachiever, with its soaring roof and glass walls striking a modern counterpoint to the property’s century-old shingle style home.
Photo by: Nat Rea Photography

Bookshelves divide the great room delineating spaces and storing books.
Photo: Ryan Farnau
Idee per un grande soggiorno minimalista aperto con pavimento in pietra calcarea, pareti bianche, nessun camino e nessuna TV
Idee per un grande soggiorno minimalista aperto con pavimento in pietra calcarea, pareti bianche, nessun camino e nessuna TV

Idee per un grande soggiorno american style aperto con sala formale, pareti marroni, pavimento in legno massello medio, camino classico e cornice del camino piastrellata
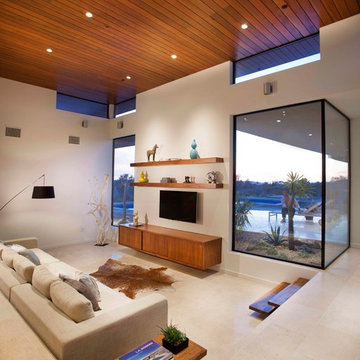
Esempio di un soggiorno design con sala formale, pareti bianche, nessun camino e TV a parete

Libraries can add a lot of fun to a house. Now throw in a fireplace and you have a great place to pull up with a book. A cozy spot you will never want to leave.
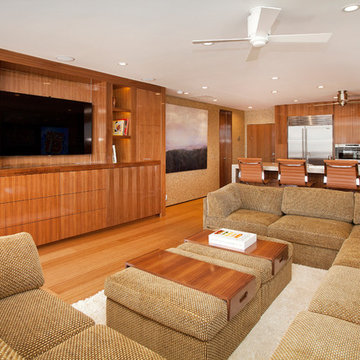
Ispirazione per un soggiorno contemporaneo di medie dimensioni e aperto con pareti beige, pavimento in legno massello medio, parete attrezzata e nessun camino

Custom dark blue wall paneling accentuated with sconces flanking TV and a warm natural wood credenza.
Ispirazione per un piccolo soggiorno stile marino con pareti blu, pavimento in legno massello medio, TV a parete, pavimento marrone e pannellatura
Ispirazione per un piccolo soggiorno stile marino con pareti blu, pavimento in legno massello medio, TV a parete, pavimento marrone e pannellatura

Idee per un soggiorno rustico di medie dimensioni e stile loft con pavimento in legno massello medio, pavimento marrone, soffitto a volta e pareti in legno

Зона гостиной.
Дизайн проект: Семен Чечулин
Стиль: Наталья Орешкова
Immagine di un soggiorno industriale di medie dimensioni e aperto con libreria, pareti grigie, pavimento in vinile, parete attrezzata, pavimento marrone e soffitto in legno
Immagine di un soggiorno industriale di medie dimensioni e aperto con libreria, pareti grigie, pavimento in vinile, parete attrezzata, pavimento marrone e soffitto in legno
Soggiorni color legno - Foto e idee per arredare
6
