Soggiorni color legno con pavimento marrone - Foto e idee per arredare
Filtra anche per:
Budget
Ordina per:Popolari oggi
61 - 80 di 1.487 foto
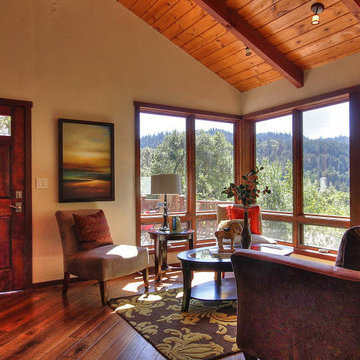
Ispirazione per un soggiorno stile americano di medie dimensioni e chiuso con sala formale, pareti beige, parquet scuro, nessun camino e pavimento marrone
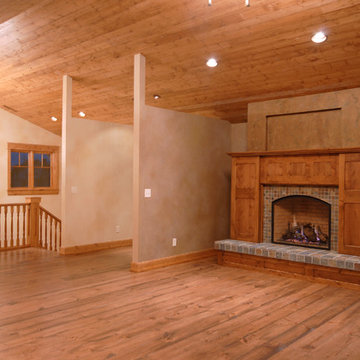
Ispirazione per un soggiorno country di medie dimensioni e aperto con pareti beige, pavimento in legno massello medio, camino classico, cornice del camino piastrellata, nessuna TV e pavimento marrone
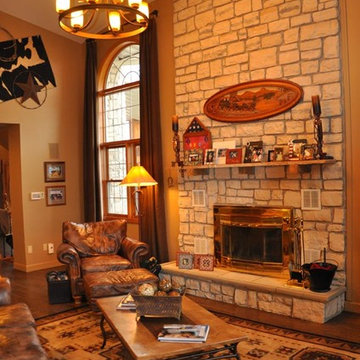
Esempio di un grande soggiorno rustico chiuso con pareti beige, pavimento in legno massello medio, camino classico, cornice del camino in pietra, nessuna TV e pavimento marrone

Aménagement d'une bibliothèque sur mesure dans la pièce principale.
photo@Karine Perez
http://www.karineperez.com

Mahogany paneling was installed to create a warm and inviting space for gathering and watching movies. The quaint morning coffee area in the bay window is an added bonus. This space was the original two car Garage that was converted into a Family Room.
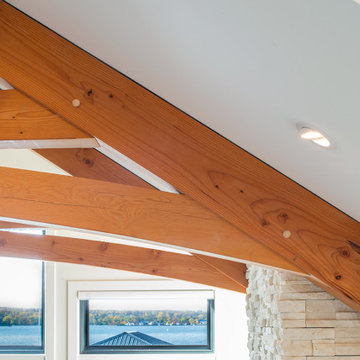
A light and bright space with Douglas fir timber trusses and mosaic stone fireplace surround.
Ispirazione per un soggiorno stile marinaro di medie dimensioni e aperto con pareti bianche, parquet scuro, camino classico, cornice del camino in pietra, TV a parete, pavimento marrone e soffitto a volta
Ispirazione per un soggiorno stile marinaro di medie dimensioni e aperto con pareti bianche, parquet scuro, camino classico, cornice del camino in pietra, TV a parete, pavimento marrone e soffitto a volta
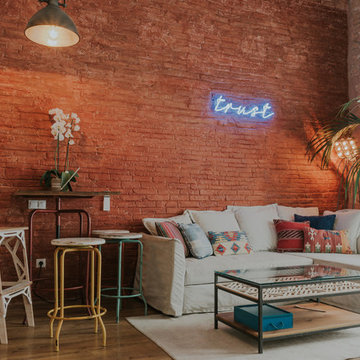
Foto di un soggiorno chic con pavimento in legno massello medio, pareti rosse e pavimento marrone
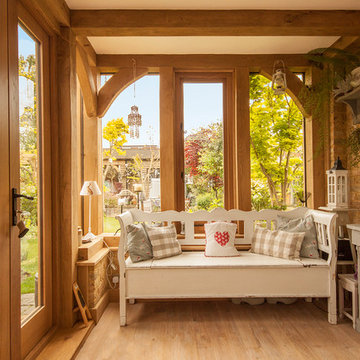
Immagine di un soggiorno classico di medie dimensioni e chiuso con parquet chiaro, nessun camino e pavimento marrone

Mountain home near Durango, Colorado. Mimics mining aesthetic. Great room includes custom truss collar ties, hard wood flooring, and a full height fireplace with wooden mantle and raised hearth.
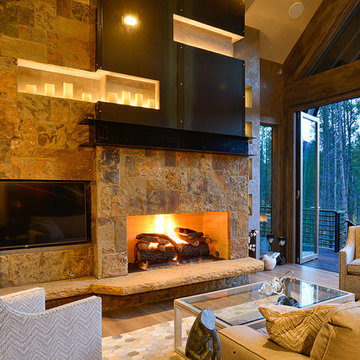
Idee per un grande soggiorno stile rurale aperto con pareti beige, pavimento in legno massello medio, camino classico, cornice del camino in pietra, TV a parete e pavimento marrone
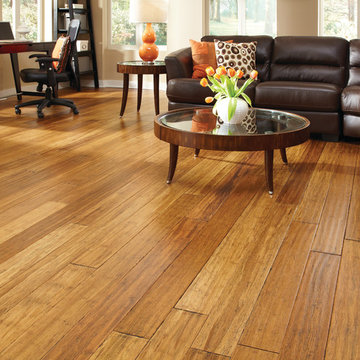
Foto di un soggiorno classico di medie dimensioni e chiuso con sala formale, pareti beige, pavimento in bambù e pavimento marrone
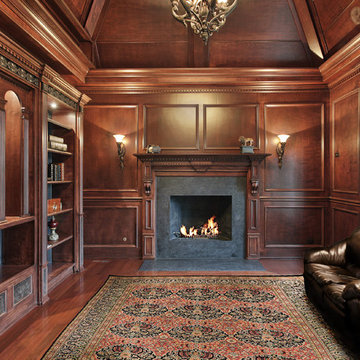
Foto di un soggiorno classico di medie dimensioni e chiuso con sala formale, pareti marroni, parquet scuro, camino classico, cornice del camino in cemento, nessuna TV e pavimento marrone
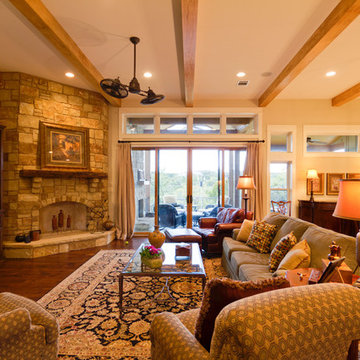
Spacious living area
Idee per un grande soggiorno stile americano aperto con pareti beige, pavimento in legno massello medio, camino ad angolo, cornice del camino in pietra, parete attrezzata e pavimento marrone
Idee per un grande soggiorno stile americano aperto con pareti beige, pavimento in legno massello medio, camino ad angolo, cornice del camino in pietra, parete attrezzata e pavimento marrone
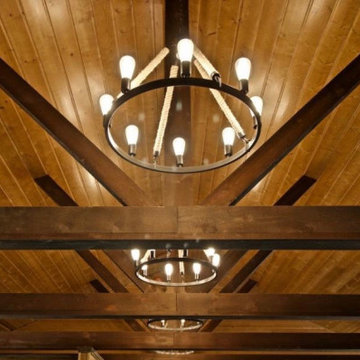
A rustic cabin set on a 5.9 acre wooded property on Little Boy Lake in Longville, MN, the design takes advantage of its secluded setting and stunning lake views. Covered porches on the forest-side and lake-side offer protection from the elements while allowing one to enjoy the fresh open air and unobstructed views. Once inside, one is greeted by a series of custom closet and bench built-ins hidden behind a pair of sliding wood barn doors. Ahead is a dramatic open great room with vaulted ceilings exposing the wood trusses and large circular chandeliers. Anchoring the space is a natural river-rock stone fireplace with windows on all sides capturing views of the forest and lake. A spacious kitchen with custom hickory cabinetry and cobalt blue appliances opens up the the great room creating a warm and inviting setting. The unassuming exterior is adorned in circle sawn cedar siding with red windows. The inside surfaces are clad in circle sawn wood boards adding to the rustic feel of the cabin.
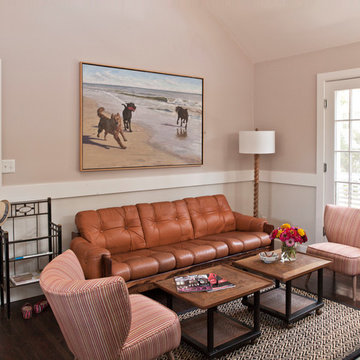
Foto di un soggiorno stile marinaro con pareti rosa, parquet scuro e pavimento marrone

Immagine di un soggiorno tradizionale di medie dimensioni e aperto con pareti beige, camino classico, TV a parete, pavimento marrone, soffitto a volta, pavimento in legno massello medio e cornice del camino in intonaco

Adding a color above wood paneling can make the room look taller and lighter.
Idee per un soggiorno american style di medie dimensioni e chiuso con pareti grigie, pavimento marrone e pannellatura
Idee per un soggiorno american style di medie dimensioni e chiuso con pareti grigie, pavimento marrone e pannellatura
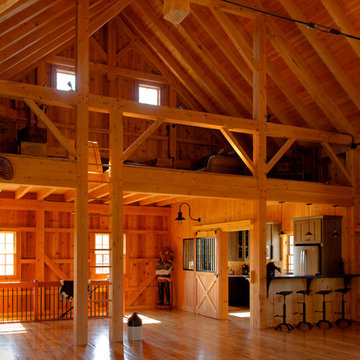
Foto di un soggiorno country di medie dimensioni e aperto con cornice del camino in pietra, TV a parete, camino classico e pavimento marrone
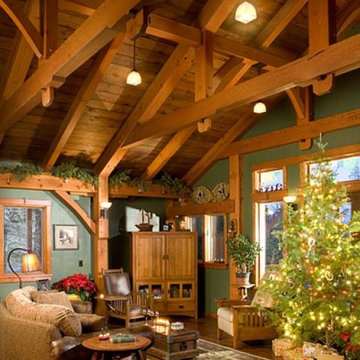
A local family business, Centennial Timber Frames started in a garage and has been in creating timber frames since 1988, with a crew of craftsmen dedicated to the art of mortise and tenon joinery.
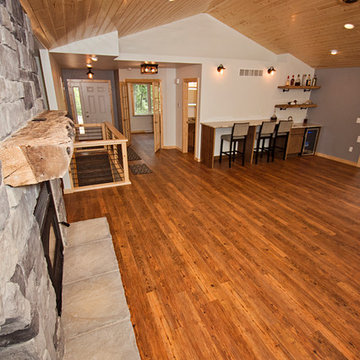
Right down the road from Klover House near High Falls in Crivitz, WI sits another DW3 masterpiece. Let's give a warm welcome to the Murawski House. This home is rustic elegance. The perfect marriage between modern decor and Up North charm. Please, take a look around and let us know if you have any questions. Thank you, Murawski Family. It was a pleasure.
Photo credit: Kim Hanson Photography, Art and Design Cabinetry: Atwood Cabinetry Special thanks to the following businesses who also made this dream home a reality: Maiden LAKE Plumbing LLC Kempka Excavating Mertens Electric, LLC A&M Heating, Cooling and Fireplace Sales
Soggiorni color legno con pavimento marrone - Foto e idee per arredare
4