Soggiorni color legno con pavimento marrone - Foto e idee per arredare
Ordina per:Popolari oggi
101 - 120 di 1.486 foto
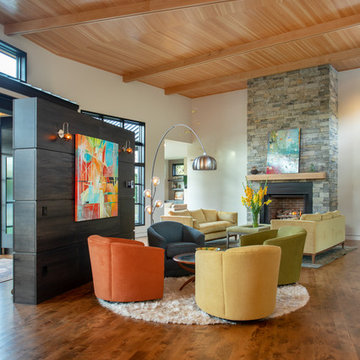
As written in Northern Home & Cottage by Elizabeth Edwards
Sara and Paul Matthews call their head-turning home, located in a sweet neighborhood just up the hill from downtown Petoskey, “a very human story.” Indeed it is. Sara and her husband, Paul, have a special-needs son as well as an energetic middle-school daughter. This home has an answer for everyone. Located down the street from the school, it is ideally situated for their daughter and a self-contained apartment off the great room accommodates all their son’s needs while giving his caretakers privacy—and the family theirs. The Matthews began the building process by taking their thoughts and
needs to Stephanie Baldwin and her team at Edgewater Design Group. Beyond the above considerations, they wanted their new home to be low maintenance and to stand out architecturally, “But not so much that anyone would complain that it didn’t work in our neighborhood,” says Sara. “We
were thrilled that Edgewater listened to us and were able to give us a unique-looking house that is meeting all our needs.” Lombardy LLC built this handsome home with Paul working alongside the construction crew throughout the project. The low maintenance exterior is a cutting-edge blend of stacked stone, black corrugated steel, black framed windows and Douglas fir soffits—elements that add up to an organic contemporary look. The use of black steel, including interior beams and the staircase system, lend an industrial vibe that is courtesy of the Matthews’ friend Dan Mello of Trimet Industries in Traverse City. The couple first met Dan, a metal fabricator, a number of years ago, right around the time they found out that their then two-year-old son would never be able to walk. After the couple explained to Dan that they couldn’t find a solution for a child who wasn’t big enough for a wheelchair, he designed a comfortable, rolling chair that was just perfect. They still use it. The couple’s gratitude for the chair resulted in a trusting relationship with Dan, so it was natural for them to welcome his talents into their home-building process. A maple floor finished to bring out all of its color-tones envelops the room in warmth. Alder doors and trim and a Doug fir ceiling reflect that warmth. Clearstory windows and floor-to-ceiling window banks fill the space with light—and with views of the spacious grounds that will
become a canvas for Paul, a retired landscaper. The couple’s vibrant art pieces play off against modernist furniture and lighting that is due to an inspired collaboration between Sara and interior designer Kelly Paulsen. “She was absolutely instrumental to the project,” Sara says. “I went through
two designers before I finally found Kelly.” The open clean-lined kitchen, butler’s pantry outfitted with a beverage center and Miele coffee machine (that allows guests to wait on themselves when Sara is cooking), and an outdoor room that centers around a wood-burning fireplace, all make for easy,
fabulous entertaining. A den just off the great room houses the big-screen television and Sara’s loom—
making for relaxing evenings of weaving, game watching and togetherness. Tourgoers will leave understanding that this house is everything great design should be. Form following function—and solving very human issues with soul-soothing style.
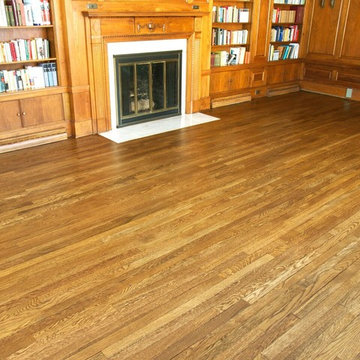
Idee per un grande soggiorno tradizionale chiuso con sala formale, pareti marroni, parquet scuro, camino classico, cornice del camino in metallo, nessuna TV e pavimento marrone
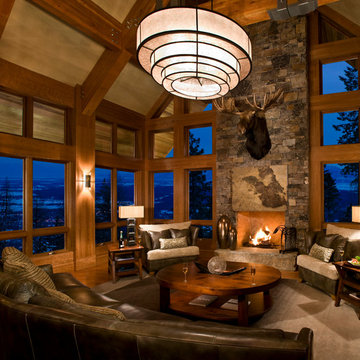
Laura Mettler
Idee per un grande soggiorno stile rurale chiuso con sala formale, pareti beige, parquet chiaro, camino classico, cornice del camino in pietra, nessuna TV e pavimento marrone
Idee per un grande soggiorno stile rurale chiuso con sala formale, pareti beige, parquet chiaro, camino classico, cornice del camino in pietra, nessuna TV e pavimento marrone

Custom dark blue wall paneling accentuated with sconces flanking TV and a warm natural wood credenza.
Ispirazione per un piccolo soggiorno stile marino con pareti blu, pavimento in legno massello medio, TV a parete, pavimento marrone e pannellatura
Ispirazione per un piccolo soggiorno stile marino con pareti blu, pavimento in legno massello medio, TV a parete, pavimento marrone e pannellatura

Ispirazione per un soggiorno stile rurale con libreria, pavimento in legno massello medio, camino classico, cornice del camino in pietra e pavimento marrone

Esempio di un soggiorno tradizionale di medie dimensioni e chiuso con pareti grigie, pavimento in legno massello medio, nessun camino, nessuna TV e pavimento marrone

Circles of many hues, some striped, some color-blocked, in a crisp grid on a neutral ground, are fun yet work in a wide range of settings. This kind of rug easily ties together all the colors of a room, or adds pop in a neutral scheme. The circles are both loop and pile, against a loop ground, and there are hints of rayon in the wool circles, giving them a bit of a sheen and adding to the textural variation. You’ll find an autumnal palette of golden Dijon, ripe Bittersweet, spiced Paprika and warm Mushroom brown running throughout this collection. Also featuring Camden Sofa and Madison Chair with ottoman in our Cascade fabric.
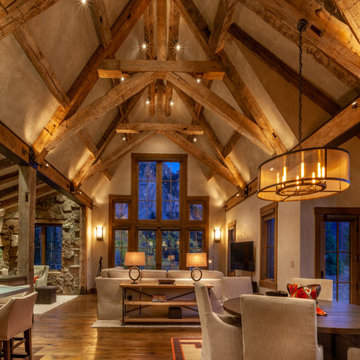
Immagine di un grande soggiorno rustico aperto con sala formale, pareti beige, parquet scuro, TV a parete e pavimento marrone
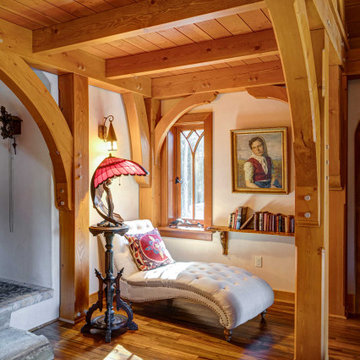
Reading nook in the main living space of the Hobbit House at Dragonfly Knoll.
Immagine di un soggiorno boho chic aperto con pareti bianche, pavimento in legno massello medio, camino classico, cornice del camino piastrellata, nessuna TV, pavimento marrone e soffitto a volta
Immagine di un soggiorno boho chic aperto con pareti bianche, pavimento in legno massello medio, camino classico, cornice del camino piastrellata, nessuna TV, pavimento marrone e soffitto a volta
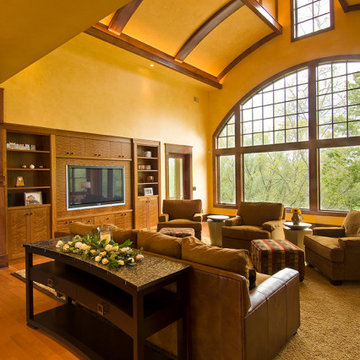
Esempio di un grande soggiorno stile americano aperto con pareti gialle, pavimento in legno massello medio, camino classico, cornice del camino in pietra, parete attrezzata e pavimento marrone
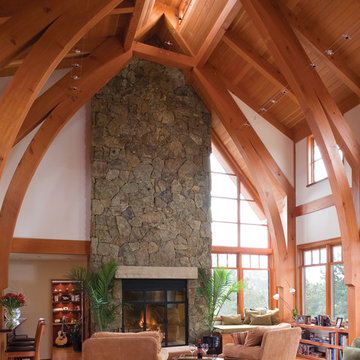
Immagine di un soggiorno stile rurale con pareti bianche, pavimento in legno massello medio, camino classico, cornice del camino in pietra e pavimento marrone
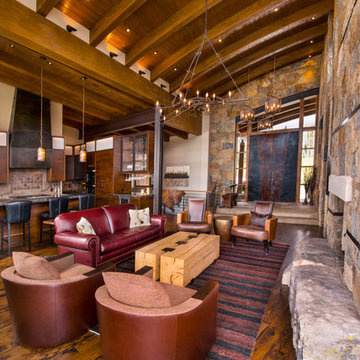
Ric Stovall
Immagine di un grande soggiorno stile americano aperto con pareti multicolore, pavimento in legno massello medio, camino classico, cornice del camino in pietra, TV a parete e pavimento marrone
Immagine di un grande soggiorno stile americano aperto con pareti multicolore, pavimento in legno massello medio, camino classico, cornice del camino in pietra, TV a parete e pavimento marrone
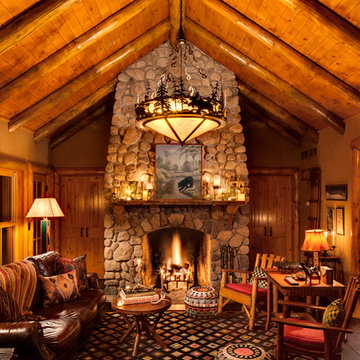
The great room of the master cabin features a towering stone fireplace and log rafters.
Immagine di un grande soggiorno rustico con camino classico, cornice del camino in pietra, parquet scuro e pavimento marrone
Immagine di un grande soggiorno rustico con camino classico, cornice del camino in pietra, parquet scuro e pavimento marrone
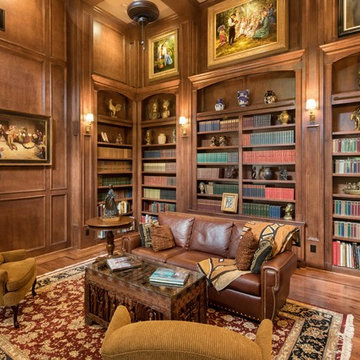
Immagine di un soggiorno vittoriano chiuso con libreria, pareti marroni, parquet scuro, nessuna TV, pavimento marrone e tappeto

The library/study area on the second floor serves as quiet transition between the public and private domains of the house.
Photo Credit: Dale Lang
Esempio di un soggiorno stile rurale con libreria, pareti grigie e pavimento marrone
Esempio di un soggiorno stile rurale con libreria, pareti grigie e pavimento marrone
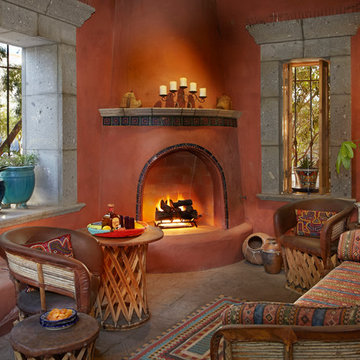
A kiva style gas fireplace lends a cozy feel to this outdoor room.
Idee per un soggiorno stile americano con pareti arancioni, camino ad angolo, cornice del camino piastrellata e pavimento marrone
Idee per un soggiorno stile americano con pareti arancioni, camino ad angolo, cornice del camino piastrellata e pavimento marrone
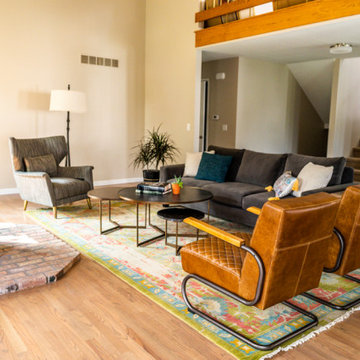
Project by Wiles Design Group. Their Cedar Rapids-based design studio serves the entire Midwest, including Iowa City, Dubuque, Davenport, and Waterloo, as well as North Missouri and St. Louis.
For more about Wiles Design Group, see here: https://wilesdesigngroup.com/
To learn more about this project, see here: https://wilesdesigngroup.com/open-and-bright-kitchen-and-living-room

Immagine di un soggiorno stile rurale con pareti marroni, pavimento in legno massello medio, camino classico, cornice del camino in metallo, pavimento marrone, soffitto in legno e pareti in legno
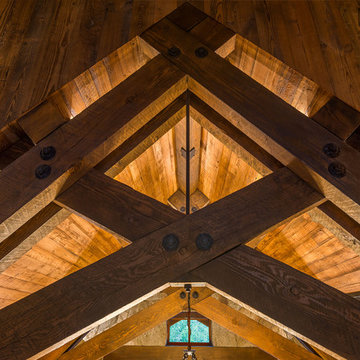
An interior bridge element on the second floor gives a birds-eye view of the trusses and meticulous craftsmanship that went into the finish carpentry. Photographer: Vance Fox
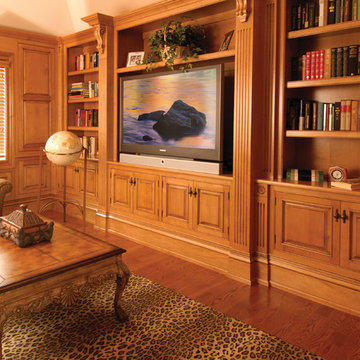
Built In Shelving/Cabinetry by East End Country Kitchens
Photo by http://www.TonyLopezPhoto.com
Soggiorni color legno con pavimento marrone - Foto e idee per arredare
6