Soggiorni color legno con parete attrezzata - Foto e idee per arredare
Filtra anche per:
Budget
Ordina per:Popolari oggi
81 - 100 di 533 foto
1 di 3
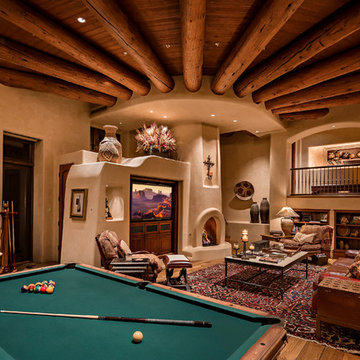
Foto di un soggiorno stile americano aperto con pareti beige, pavimento in legno massello medio, camino classico, cornice del camino in intonaco e parete attrezzata
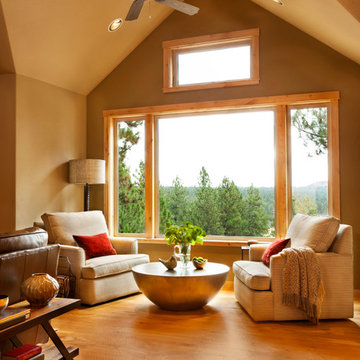
Brock Design Group created a calming retreat for these clients by choosing structured but comfortable furnishings for the entire home paired with custom dining and coffee tables, back patio furnishings, paint and accessories. This rustic yet traditional feel brings the home into a comfortable space.
Photos by Blackstone Edge
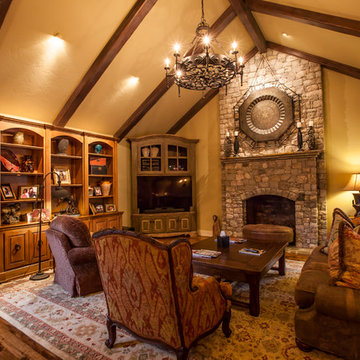
Ispirazione per un grande soggiorno classico chiuso con pareti beige, parquet scuro, camino classico, cornice del camino in pietra e parete attrezzata
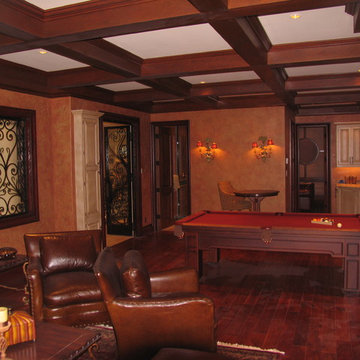
Esempio di un soggiorno mediterraneo chiuso con sala giochi, pareti beige, parquet scuro, parete attrezzata e pavimento marrone
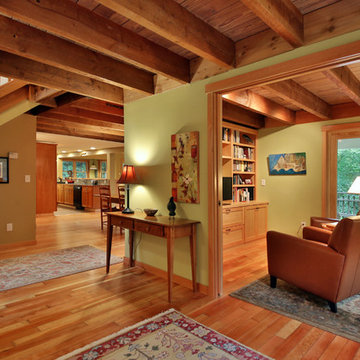
Ispirazione per un soggiorno stile americano chiuso con libreria, pareti verdi, parquet chiaro, nessun camino, parete attrezzata e pavimento beige

THEME There are two priorities in this
room: Hockey (in this case, Washington
Capitals hockey) and FUN.
FOCUS The room is broken into two
main sections (one for kids and one
for adults); and divided by authentic
hockey boards, complete with yellow
kickplates and half-inch plexiglass. Like
a true hockey arena, the room pays
homage to star players with two fully
autographed team jerseys preserved in
cases, as well as team logos positioned
throughout the room on custom-made
pillows, accessories and the floor.
The back half of the room is made just
for kids. Swings, a dart board, a ball
pit, a stage and a hidden playhouse
under the stairs ensure fun for all.
STORAGE A large storage unit at
the rear of the room makes use of an
odd-shaped nook, adds support and
accommodates large shelves, toys and
boxes. Storage space is cleverly placed
near the ballpit, and will eventually
transition into a full storage area once
the pit is no longer needed. The back
side of the hockey boards hold two
small refrigerators (one for adults and
one for kids), as well as the base for the
audio system.
GROWTH The front half of the room
lasts as long as the family’s love for the
team. The back half of the room grows
with the children, and eventually will
provide a useable, wide open space as
well as storage.
SAFETY A plexiglass wall separates the
two main areas of the room, minimizing
the noise created by kids playing and
hockey fans cheering. It also protects
the big screen TV from balls, pucks and
other play objects that occasionally fly
by. The ballpit door has a double safety
lock to ensure supervised use.
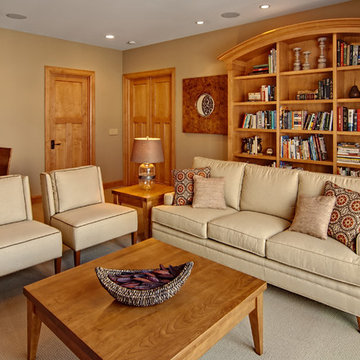
Mark Ehlen - Ehlen Creative
Foto di un soggiorno chic di medie dimensioni e chiuso con libreria, pareti marroni, moquette, camino ad angolo e parete attrezzata
Foto di un soggiorno chic di medie dimensioni e chiuso con libreria, pareti marroni, moquette, camino ad angolo e parete attrezzata
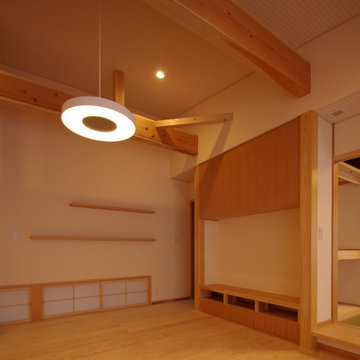
3本引きの大きな障子と木製ガラス戸とが一気に全面開放でき、芝生の庭と繋がれることが特徴となった若い家族のためのローコスト住宅である。リビングの背面壁には飾り棚としての板材が塗りこめられたほか、造作家具と一体になったテレビボード、南側の開放サッシと相まって通風孔となる「地窓」が設置されている。
Idee per un piccolo soggiorno etnico aperto con sala formale, pareti beige, parquet chiaro, nessun camino, cornice del camino piastrellata, parete attrezzata, pavimento beige, soffitto in carta da parati e carta da parati
Idee per un piccolo soggiorno etnico aperto con sala formale, pareti beige, parquet chiaro, nessun camino, cornice del camino piastrellata, parete attrezzata, pavimento beige, soffitto in carta da parati e carta da parati
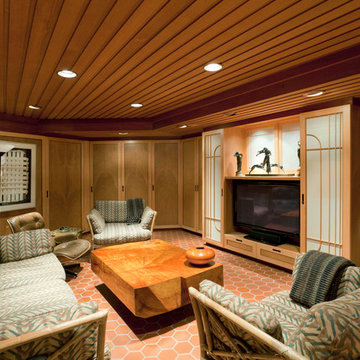
Mike Graff, Photographer
Immagine di un soggiorno etnico chiuso con parete attrezzata
Immagine di un soggiorno etnico chiuso con parete attrezzata
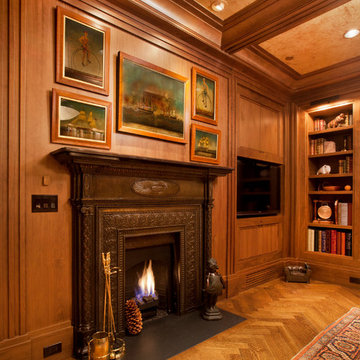
Kurt Johnson
Esempio di un grande soggiorno minimal chiuso con libreria, pareti marroni, parquet chiaro, camino classico, cornice del camino in metallo e parete attrezzata
Esempio di un grande soggiorno minimal chiuso con libreria, pareti marroni, parquet chiaro, camino classico, cornice del camino in metallo e parete attrezzata
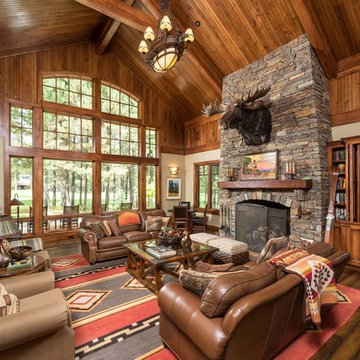
Ross Chandler
Immagine di un grande soggiorno stile rurale aperto con cornice del camino in pietra, pareti beige, pavimento in legno massello medio, camino classico e parete attrezzata
Immagine di un grande soggiorno stile rurale aperto con cornice del camino in pietra, pareti beige, pavimento in legno massello medio, camino classico e parete attrezzata
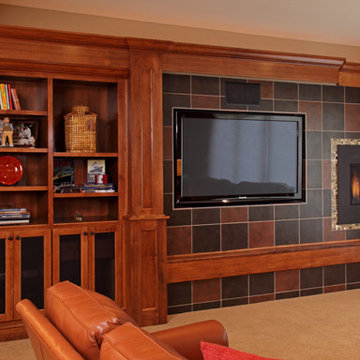
Greg Page Photography
Immagine di un grande soggiorno classico aperto con sala giochi, pareti beige, moquette, camino classico, cornice del camino in pietra e parete attrezzata
Immagine di un grande soggiorno classico aperto con sala giochi, pareti beige, moquette, camino classico, cornice del camino in pietra e parete attrezzata
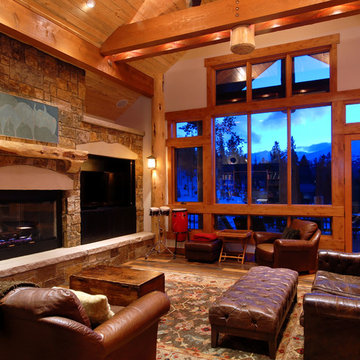
The middle portion of the house was angled to orient directly towards Peak 8 of the Breckenridge Ski Area.
photo by Matt Venz
Immagine di un soggiorno rustico di medie dimensioni e aperto con pareti beige, pavimento in legno massello medio, camino classico, cornice del camino in pietra e parete attrezzata
Immagine di un soggiorno rustico di medie dimensioni e aperto con pareti beige, pavimento in legno massello medio, camino classico, cornice del camino in pietra e parete attrezzata
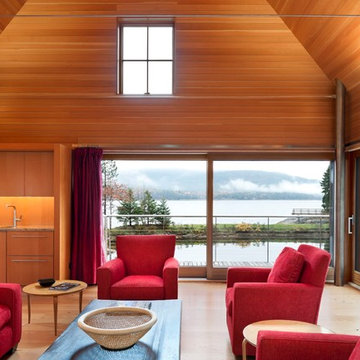
The interior of the wharf cottage appears boat like and clad in tongue and groove Douglas fir. The contrast between the foggy, gray exterior and warm interior is striking and intentional - a refuge from the harsh coastal environs.
The living room is thrust out over the pond and into the view of the fjord beyond. Railings dissolve to permit views and light in and the doors can be fully opened to allow large gatherings to flow between interior and exterior.
The structural steel columns seen supporting the building from the exterior are thin and light. This lightness is enhanced by the taught stainless steel tie rods spanning the space.
Eric Reinholdt - Project Architect/Lead Designer with Elliott + Elliott Architecture
Photo: Tom Crane Photography, Inc.
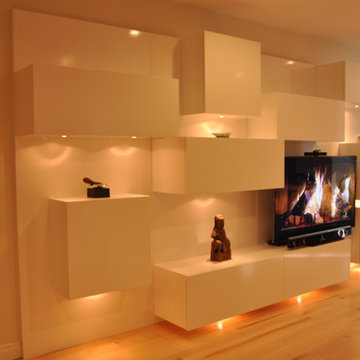
Painted High Gloss White. Handlesless door and drawer.
Foto di un grande soggiorno moderno aperto con pareti bianche, parquet chiaro e parete attrezzata
Foto di un grande soggiorno moderno aperto con pareti bianche, parquet chiaro e parete attrezzata
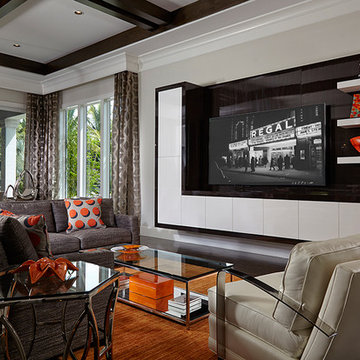
This home in Palm Beach Gardens, FL is contemporary space with a pop of color. With a simple palette of greys, the home is cozy and familiar space. The pop of orange adds warmth and personality.
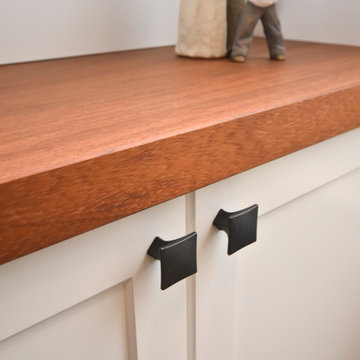
In this family room, we designed a custom media unit that provided plenty of storage as well as open display shelving.
If you are designing a custom media unit, you need to make sure it is properly balanced, especially when you are designing wall to wall custom millwork.
I love a well-designed media unit!
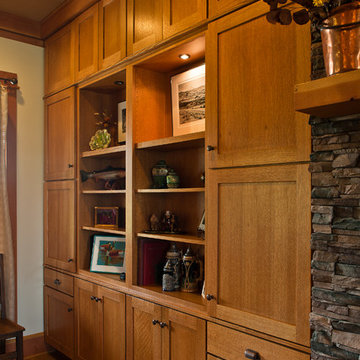
This beautiful entertainment center and bookcase feature Medallion Cabinetry's Mission style door in Quartersawn Oak with a hazelnut stain. What a statement they make in this amazing great room. Photos by Zach Luellen Photography.
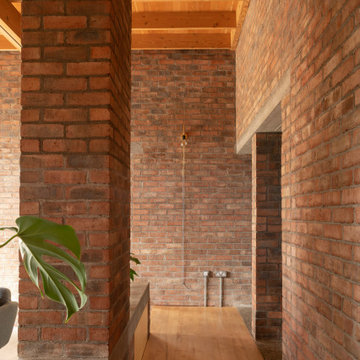
Esempio di un grande soggiorno design aperto con sala formale, pavimento in cemento, stufa a legna, cornice del camino in mattoni, parete attrezzata, pavimento grigio, soffitto a cassettoni e pareti in mattoni
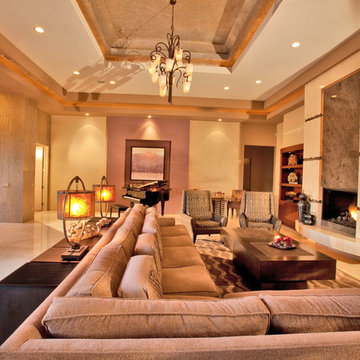
Immagine di un grande soggiorno minimal aperto con pareti beige, pavimento in marmo, camino classico, cornice del camino in pietra e parete attrezzata
Soggiorni color legno con parete attrezzata - Foto e idee per arredare
5