Soggiorni color legno con parete attrezzata - Foto e idee per arredare
Filtra anche per:
Budget
Ordina per:Popolari oggi
61 - 80 di 532 foto
1 di 3
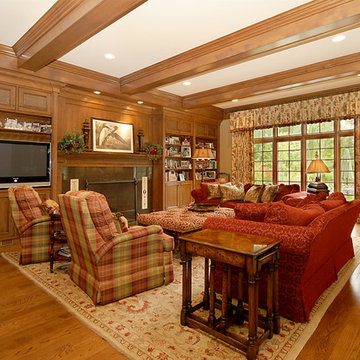
Idee per un grande soggiorno chic aperto con pareti marroni, pavimento in legno massello medio, camino classico, cornice del camino piastrellata e parete attrezzata
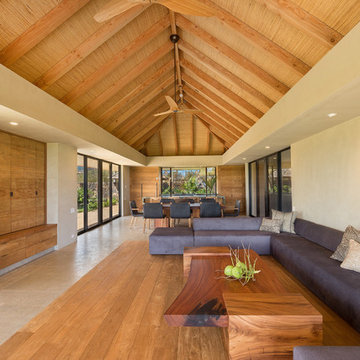
Architectural & Interior Design by Design Concepts Hawaii
Photographer, Damon Moss
Idee per un soggiorno tropicale aperto con pareti grigie, pavimento in legno massello medio e parete attrezzata
Idee per un soggiorno tropicale aperto con pareti grigie, pavimento in legno massello medio e parete attrezzata
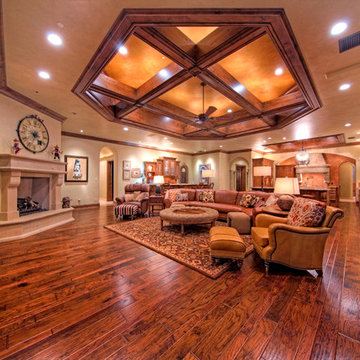
Stephen Shefrin
Ispirazione per un ampio soggiorno mediterraneo aperto con pareti beige, pavimento in legno massello medio, camino classico, parete attrezzata e cornice del camino in pietra
Ispirazione per un ampio soggiorno mediterraneo aperto con pareti beige, pavimento in legno massello medio, camino classico, parete attrezzata e cornice del camino in pietra
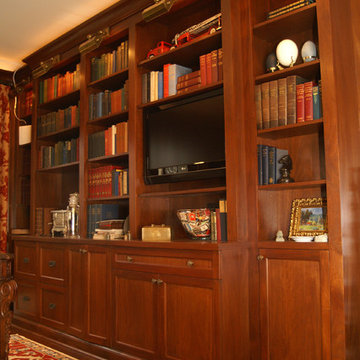
Ispirazione per un grande soggiorno tradizionale aperto con libreria, parquet scuro e parete attrezzata
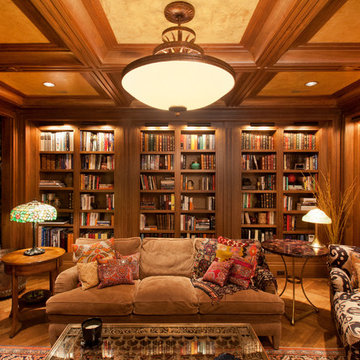
Kurt Johnson
Foto di un grande soggiorno minimal chiuso con libreria, pareti marroni, parquet chiaro, camino classico, cornice del camino in metallo e parete attrezzata
Foto di un grande soggiorno minimal chiuso con libreria, pareti marroni, parquet chiaro, camino classico, cornice del camino in metallo e parete attrezzata
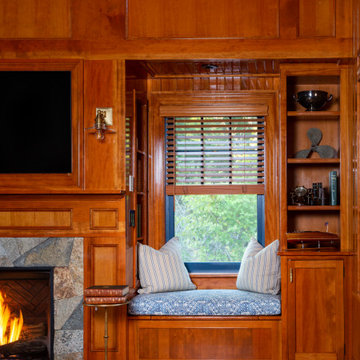
Idee per un soggiorno stile marinaro con pareti marroni, pavimento in legno massello medio, camino classico, cornice del camino in pietra, parete attrezzata, pavimento marrone, soffitto in legno e pareti in legno
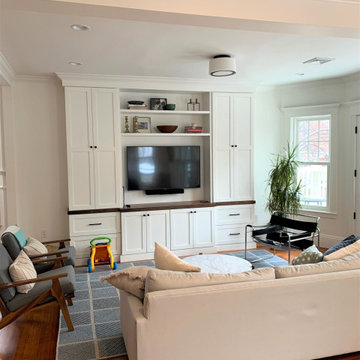
Open-concept Brookline family room remodel: Custom built-in media center. Custom crown molding.
Idee per un soggiorno chic aperto con pareti bianche, pavimento in legno massello medio e parete attrezzata
Idee per un soggiorno chic aperto con pareti bianche, pavimento in legno massello medio e parete attrezzata
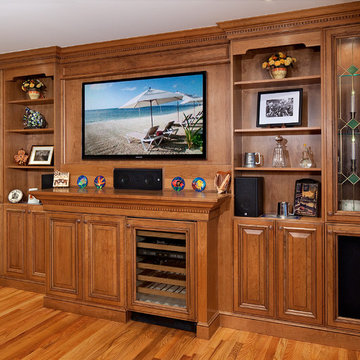
Foto di un soggiorno tradizionale di medie dimensioni e aperto con angolo bar, pavimento in legno massello medio, parete attrezzata, pareti bianche e nessun camino
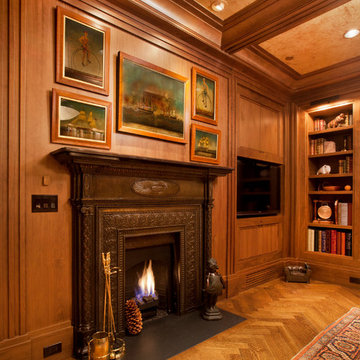
Kurt Johnson
Esempio di un grande soggiorno minimal chiuso con libreria, pareti marroni, parquet chiaro, camino classico, cornice del camino in metallo e parete attrezzata
Esempio di un grande soggiorno minimal chiuso con libreria, pareti marroni, parquet chiaro, camino classico, cornice del camino in metallo e parete attrezzata

Matt McCourtney
Ispirazione per un ampio soggiorno tropicale aperto con pareti gialle, parquet chiaro, nessun camino e parete attrezzata
Ispirazione per un ampio soggiorno tropicale aperto con pareti gialle, parquet chiaro, nessun camino e parete attrezzata

The owners of this magnificent fly-in/ fly-out lodge had a vision for a home that would showcase their love of nature, animals, flying and big game hunting. Featured in the 2011 Design New York Magazine, we are proud to bring this vision to life.
Chuck Smith, AIA, created the architectural design for the timber frame lodge which is situated next to a regional airport. Heather DeMoras Design Consultants was chosen to continue the owners vision through careful interior design and selection of finishes, furniture and lighting, built-ins, and accessories.
HDDC's involvement touched every aspect of the home, from Kitchen and Trophy Room design to each of the guest baths and every room in between. Drawings and 3D visualization were produced for built in details such as massive fireplaces and their surrounding mill work, the trophy room and its world map ceiling and floor with inlaid compass rose, custom molding, trim & paneling throughout the house, and a master bath suite inspired by and Oak Forest. A home of this caliber requires and attention to detail beyond simple finishes. Extensive tile designs highlight natural scenes and animals. Many portions of the home received artisan paint effects to soften the scale and highlight architectural features. Artistic balustrades depict woodland creatures in forest settings. To insure the continuity of the Owner's vision, we assisted in the selection of furniture and accessories, and even assisted with the selection of windows and doors, exterior finishes and custom exterior lighting fixtures.
Interior details include ceiling fans with finishes and custom detailing to coordinate with the other custom lighting fixtures of the home. The Dining Room boasts of a bronze moose chandelier above the dining room table. Along with custom furniture, other touches include a hand stitched Mennonite quilt in the Master Bedroom and murals by our decorative artist.

World Renowned Architecture Firm Fratantoni Design created this beautiful home! They design home plans for families all over the world in any size and style. They also have in-house Interior Designer Firm Fratantoni Interior Designers and world class Luxury Home Building Firm Fratantoni Luxury Estates! Hire one or all three companies to design and build and or remodel your home!
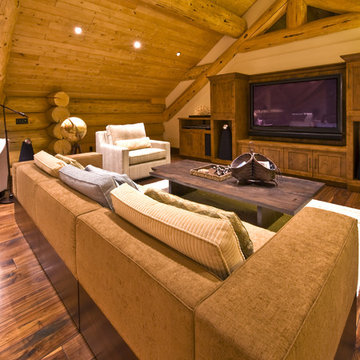
This exceptional log home is remotely located and perfectly situated to complement the natural surroundings. The home fully utilizes its spectacular views. Our design for the homeowners blends elements of rustic elegance juxtaposed with modern clean lines. It’s a sensational space where the rugged, tactile elements highlight the contrasting modern finishes.
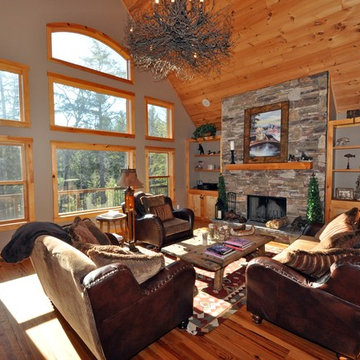
This lakeside home on Lake Winnipesaukee features high-performance Integrity® Wood-Ultrex® and All Ultrex® Windows and Sliding and French Patio Doors. Selected for their price, performance and availability, Integrity windows and doors are built to withstand the wide array of year-round weather conditions in New Hampshire.
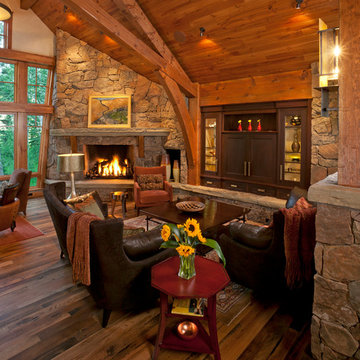
The expansive living room was broken up into three sections. One is a grouping of 3 chairs with an ottoman that are facing the view out of the two story windows. The second is the cozy television grouping that is focused around the custom television cabinet with lighted glass storage cabinets on either side. The third area that you can't see in this photo is a round game table so that the family can all congregate in the room and do a variety of activities from looking at the view or reading a book in front of the windows, playing games at the table or watching television in the sofa grouping. The fireplace that was designed on an angle can be viewed from all three furniture groupings.
Interior Design: Lynne Barton Bier
Architect: Joe Patrick Robbins, AIA
Photographer: Tim Murphy
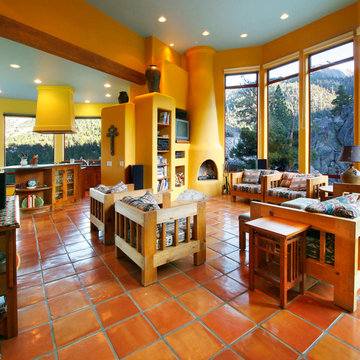
Brad Miller Photography
Idee per un soggiorno design aperto con sala formale, pareti gialle, pavimento in terracotta, camino ad angolo, cornice del camino in cemento e parete attrezzata
Idee per un soggiorno design aperto con sala formale, pareti gialle, pavimento in terracotta, camino ad angolo, cornice del camino in cemento e parete attrezzata
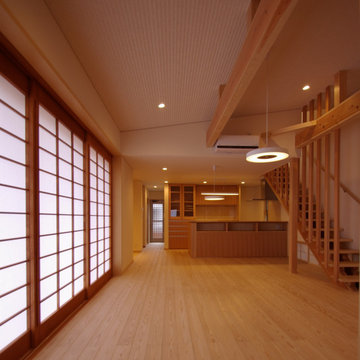
3本引きの大きな障子と木製ガラス戸とが一気に全面開放でき、芝生の庭と繋がれることが特徴となった若い家族のためのローコスト住宅である。広い敷地を余すことなく、のびのびと配置された建築に対して、今では庭の植栽が全てを覆い隠すほどに成長し、自然と建築との一体化が日ごとに進んでいる。
Idee per un piccolo soggiorno etnico aperto con sala formale, pareti beige, parquet chiaro, nessun camino, cornice del camino piastrellata, parete attrezzata, pavimento beige, soffitto in carta da parati e carta da parati
Idee per un piccolo soggiorno etnico aperto con sala formale, pareti beige, parquet chiaro, nessun camino, cornice del camino piastrellata, parete attrezzata, pavimento beige, soffitto in carta da parati e carta da parati

Foto di un grande soggiorno tradizionale aperto con pareti grigie, parquet scuro, camino classico, cornice del camino in pietra e parete attrezzata
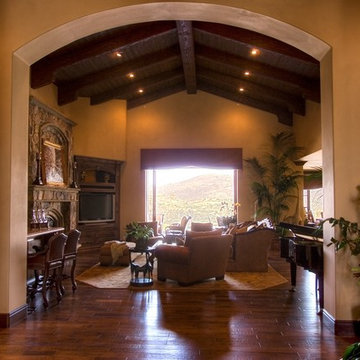
Ispirazione per un ampio soggiorno mediterraneo aperto con angolo bar, pareti gialle, pavimento in legno massello medio, camino classico, cornice del camino in pietra e parete attrezzata
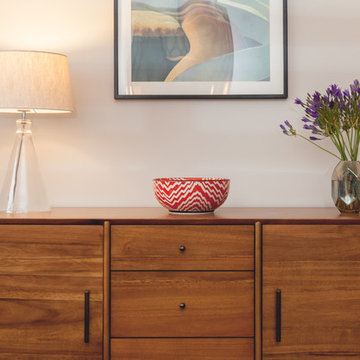
Mid Century Modern sideboard
Immagine di un grande soggiorno bohémian chiuso con sala formale, pareti grigie, parquet chiaro, camino classico, cornice del camino in pietra, parete attrezzata e pavimento marrone
Immagine di un grande soggiorno bohémian chiuso con sala formale, pareti grigie, parquet chiaro, camino classico, cornice del camino in pietra, parete attrezzata e pavimento marrone
Soggiorni color legno con parete attrezzata - Foto e idee per arredare
4