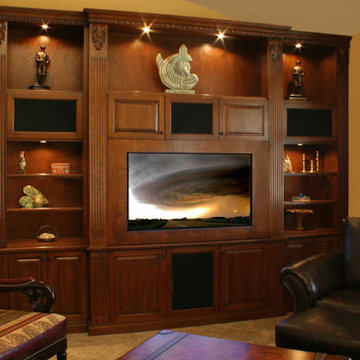Soggiorni color legno con parete attrezzata - Foto e idee per arredare
Filtra anche per:
Budget
Ordina per:Popolari oggi
121 - 140 di 530 foto
1 di 3
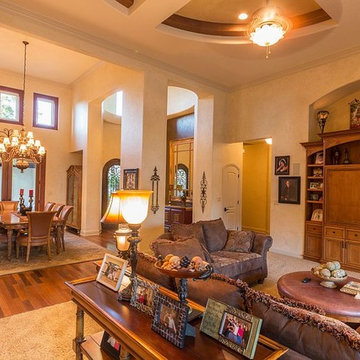
Great room has detailed tray ceilings with faux wall texturing and carpet floors. Furniture niche has built in entertainment unit
Photo by: Terry O'Rourke
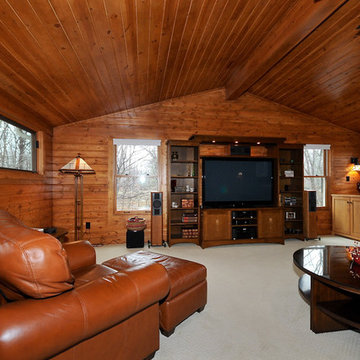
light maple cabinets
Leather Sofa- Hancock & Moore/ Randall Allan
Leather Chair, side table, entertainment center, art glass lamps- homeowner's original, Stickley
Side Table and Coffee Table- Hickory Chair Co.
Daybeds- Custom upholstery covers. William Morris fabric
Lighted Fan- Monte Carlo Fans
Wall Sconces- Meyda art glass
floor- Downs "Beautiful Dreamer" in Eggshell
floor lamps- Sonneman pharmacy style lamps
windows- Pella, Hunter Douglas cellular shades at either side of entertainment center
cabinet hardware, cast bronze- Shaub/ Assa Abloy
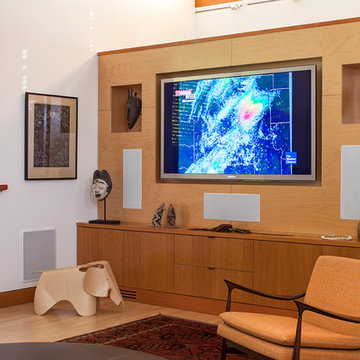
Family room, where the TV now is, there was an office area, see next picture, A new office was design for where the closet was. new life to this room with a great Ralph Pucci Cement Shell Lamp by David Weeks.
www.artgrayphotography.com
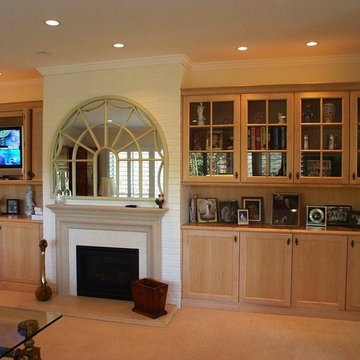
Ispirazione per un grande soggiorno classico aperto con camino classico, libreria, pareti beige, moquette e parete attrezzata
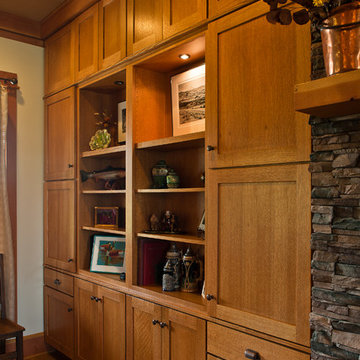
This beautiful entertainment center and bookcase feature Medallion Cabinetry's Mission style door in Quartersawn Oak with a hazelnut stain. What a statement they make in this amazing great room. Photos by Zach Luellen Photography.
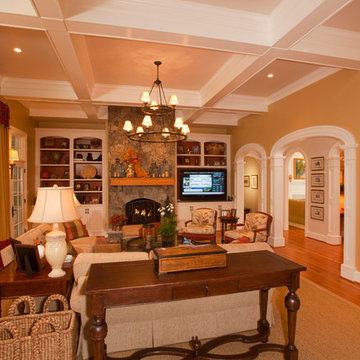
family room with stone fireplace, coffered ceiling and heart pine floors
Ispirazione per un ampio soggiorno tradizionale aperto con pareti beige, pavimento in legno massello medio, camino classico, cornice del camino in pietra e parete attrezzata
Ispirazione per un ampio soggiorno tradizionale aperto con pareti beige, pavimento in legno massello medio, camino classico, cornice del camino in pietra e parete attrezzata
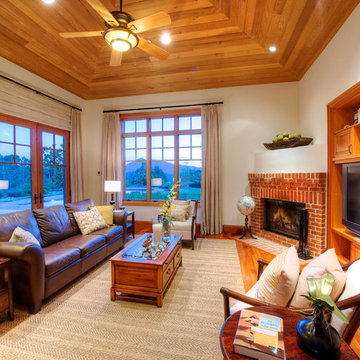
On a private over 2.5 acre knoll overlooking San Francisco Bay is one of the exceptional properties of Marin. Built in 2004, this over 5,000 sq. ft Craftsman features 5 Bedrooms and 4.5 Baths. Truly a trophy property, it seamlessly combines the warmth of traditional design with contemporary function. Mt. Tamalpais and bay vistas abound from the large bluestone patio with built-in barbecue overlooking the sparkling pool and spa. Prolific native landscaping surrounds a generous lawn with meandering pathways and secret, tranquil garden hideaways. This special property offers gracious amenities both indoors and out in a resort-like atmosphere. This thoughtfully designed home takes in spectacular views from every window. The two story entry leads to formal and informal rooms with ten foot ceilings plus a vaulted panel ceiling in the family room. Natural stone, rich woods and top-line appliances are featured throughout. There is a 1,000 bottle wine cellar with tasting area. Located in the highly desirable and picturesque Country Club area, the property is near boating, hiking, biking, great shopping, fine dining and award-winning schools. There is easy access to Highway 101, San Francisco and entire Bay Area.
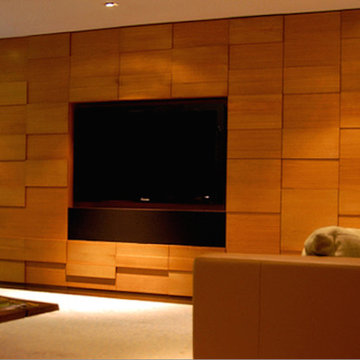
Foto di un soggiorno tradizionale di medie dimensioni e chiuso con sala formale, pareti grigie, pavimento in legno massello medio, nessun camino e parete attrezzata
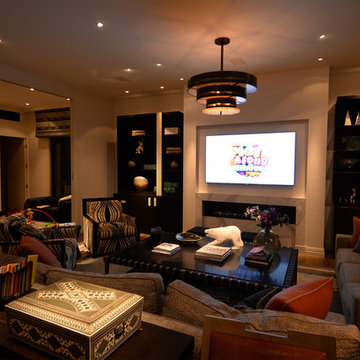
This cosy living room offers sumptuous places to relax with family and friends. Extensive joinery, gas fireplace and mood lighting add practicality whilst also creating a high level of comfort.
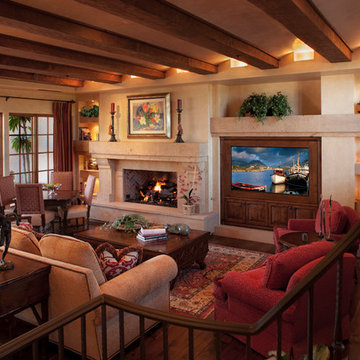
Idee per un soggiorno chic con pavimento in legno massello medio, camino classico, cornice del camino in pietra e parete attrezzata
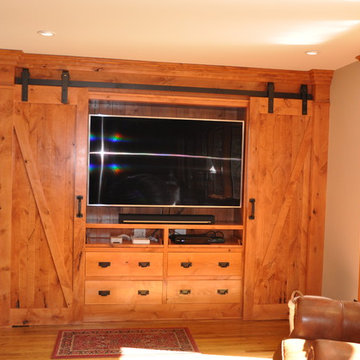
Ispirazione per un soggiorno rustico di medie dimensioni con pareti beige, pavimento in legno massello medio e parete attrezzata
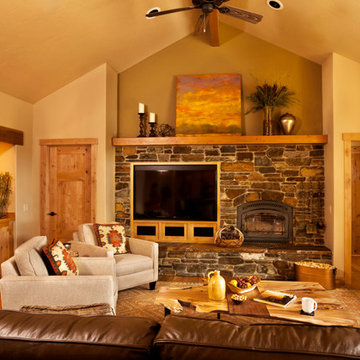
Brock Design Group created a calming retreat for these clients by choosing structured but comfortable furnishings for the entire home paired with custom dining and coffee tables, back patio furnishings, paint and accessories. This rustic yet traditional feel brings the home into a comfortable space.
Photos by Blackstone Edge
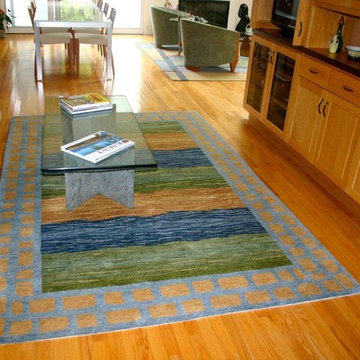
Esempio di un grande soggiorno design aperto con pareti bianche, parquet chiaro, camino classico, cornice del camino in intonaco, parete attrezzata e pavimento beige
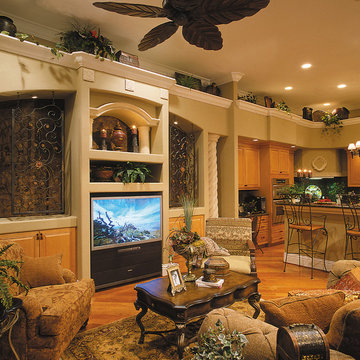
Leisure Room. The Sater Design Collection's luxury, Mediterranean home plan "Kinsey" (Plan #6756). saterdesign.com
Immagine di un soggiorno mediterraneo di medie dimensioni e aperto con pareti beige, pavimento in legno massello medio, nessun camino e parete attrezzata
Immagine di un soggiorno mediterraneo di medie dimensioni e aperto con pareti beige, pavimento in legno massello medio, nessun camino e parete attrezzata

Living room
Esempio di un ampio soggiorno design aperto con angolo bar, pareti bianche, pavimento in travertino e parete attrezzata
Esempio di un ampio soggiorno design aperto con angolo bar, pareti bianche, pavimento in travertino e parete attrezzata
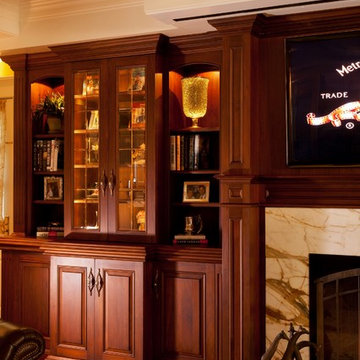
Traditional Family Room with built-in custom cabinetry, fireplace and TV, that converts into a Home-Theater with a large movie screen with a push of a button. The larger movie screen retracts into the soffit above which becomes part of the coffered ceiling.
Designed by Cameron Snyder, CKD & Judith Gamble Whalen.
Photography by Dan Cutrona.
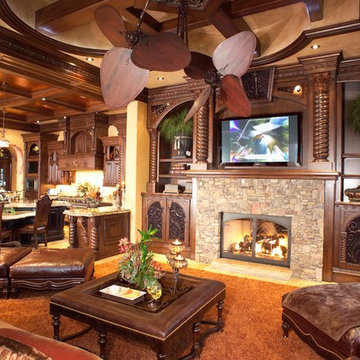
Tony Geise Photography in Port Orange Fl
Idee per un grande soggiorno mediterraneo aperto con pareti marroni, pavimento in travertino, camino classico, cornice del camino in pietra e parete attrezzata
Idee per un grande soggiorno mediterraneo aperto con pareti marroni, pavimento in travertino, camino classico, cornice del camino in pietra e parete attrezzata
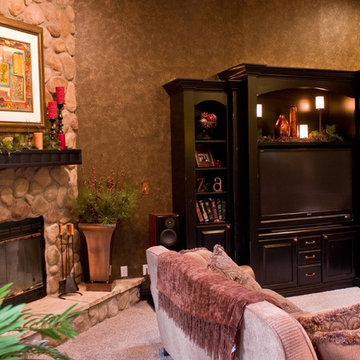
Foto di un soggiorno classico di medie dimensioni e aperto con pareti multicolore, moquette, camino ad angolo, cornice del camino in pietra, parete attrezzata, pavimento beige e tappeto
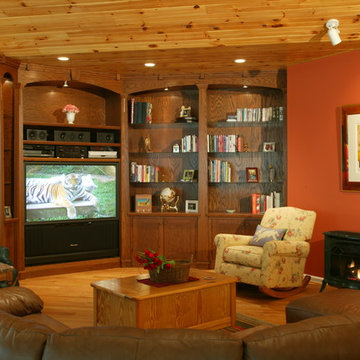
Anne Gummerson
Ispirazione per un soggiorno chic di medie dimensioni e aperto con pareti rosse, pavimento in legno massello medio, stufa a legna e parete attrezzata
Ispirazione per un soggiorno chic di medie dimensioni e aperto con pareti rosse, pavimento in legno massello medio, stufa a legna e parete attrezzata
Soggiorni color legno con parete attrezzata - Foto e idee per arredare
7
