Soggiorni color legno con moquette - Foto e idee per arredare
Filtra anche per:
Budget
Ordina per:Popolari oggi
121 - 140 di 527 foto
1 di 3
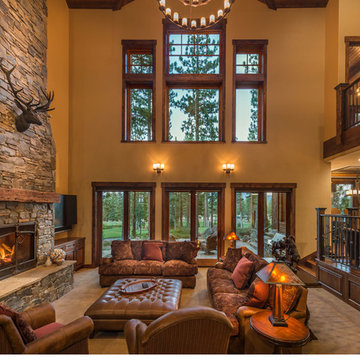
Vance Fox
Ispirazione per un grande soggiorno tradizionale stile loft con pareti beige, moquette, camino classico, cornice del camino in pietra e TV a parete
Ispirazione per un grande soggiorno tradizionale stile loft con pareti beige, moquette, camino classico, cornice del camino in pietra e TV a parete
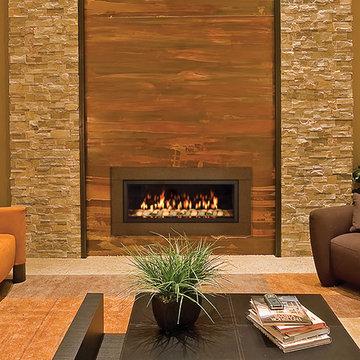
The Town and Country 38 Inch Widescreen Fireplace is suitable for smaller rooms, and is available with a variety of panels.
Foto di un soggiorno contemporaneo con pareti marroni, moquette, camino lineare Ribbon e cornice del camino in legno
Foto di un soggiorno contemporaneo con pareti marroni, moquette, camino lineare Ribbon e cornice del camino in legno
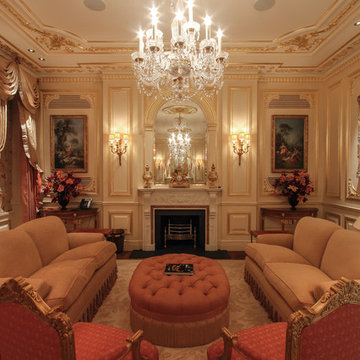
Formal reception room.
Foto di un ampio soggiorno tradizionale chiuso con sala formale, pareti beige, moquette, camino classico, cornice del camino in pietra, nessuna TV e pavimento multicolore
Foto di un ampio soggiorno tradizionale chiuso con sala formale, pareti beige, moquette, camino classico, cornice del camino in pietra, nessuna TV e pavimento multicolore

Idee per un soggiorno bohémian con pareti arancioni, moquette, cornice del camino piastrellata, pavimento bianco e carta da parati
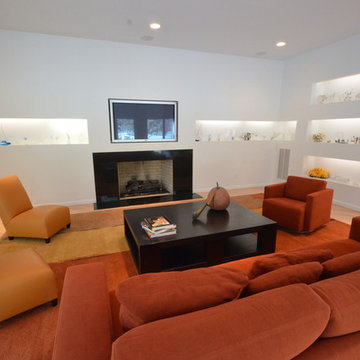
Ispirazione per un soggiorno moderno di medie dimensioni e chiuso con pareti bianche, moquette, camino classico, cornice del camino piastrellata, TV a parete e pavimento beige
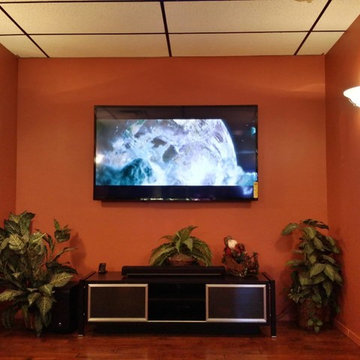
Ispirazione per un soggiorno chic di medie dimensioni e chiuso con pareti arancioni, moquette e TV a parete
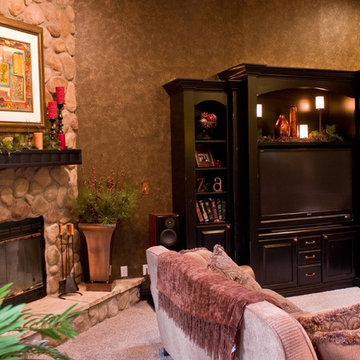
Foto di un soggiorno classico di medie dimensioni e aperto con pareti multicolore, moquette, camino ad angolo, cornice del camino in pietra, parete attrezzata, pavimento beige e tappeto
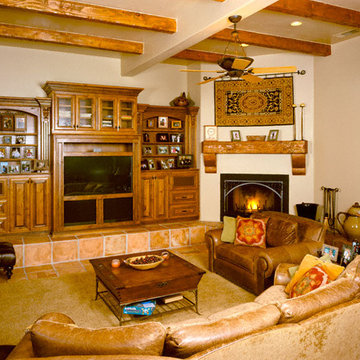
Idee per un grande soggiorno mediterraneo chiuso con pareti beige, moquette, camino classico, cornice del camino in pietra e nessuna TV
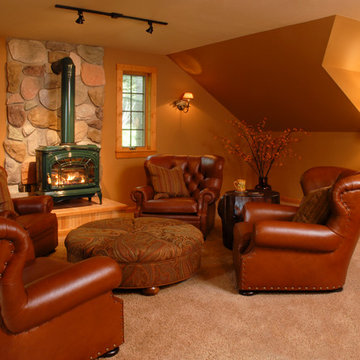
Greg Page
Esempio di un soggiorno stile rurale di medie dimensioni e stile loft con sala giochi, pareti marroni, moquette, camino classico, TV a parete e cornice del camino in pietra
Esempio di un soggiorno stile rurale di medie dimensioni e stile loft con sala giochi, pareti marroni, moquette, camino classico, TV a parete e cornice del camino in pietra
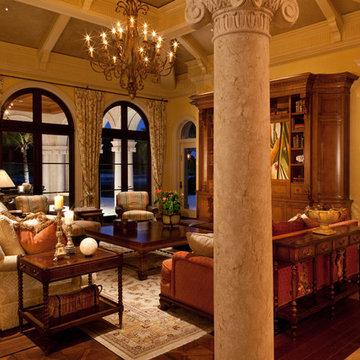
Photographer: Lori Hamilton
Idee per un grande soggiorno tradizionale aperto con pareti beige, moquette, nessun camino e nessuna TV
Idee per un grande soggiorno tradizionale aperto con pareti beige, moquette, nessun camino e nessuna TV

THEME There are two priorities in this
room: Hockey (in this case, Washington
Capitals hockey) and FUN.
FOCUS The room is broken into two
main sections (one for kids and one
for adults); and divided by authentic
hockey boards, complete with yellow
kickplates and half-inch plexiglass. Like
a true hockey arena, the room pays
homage to star players with two fully
autographed team jerseys preserved in
cases, as well as team logos positioned
throughout the room on custom-made
pillows, accessories and the floor.
The back half of the room is made just
for kids. Swings, a dart board, a ball
pit, a stage and a hidden playhouse
under the stairs ensure fun for all.
STORAGE A large storage unit at
the rear of the room makes use of an
odd-shaped nook, adds support and
accommodates large shelves, toys and
boxes. Storage space is cleverly placed
near the ballpit, and will eventually
transition into a full storage area once
the pit is no longer needed. The back
side of the hockey boards hold two
small refrigerators (one for adults and
one for kids), as well as the base for the
audio system.
GROWTH The front half of the room
lasts as long as the family’s love for the
team. The back half of the room grows
with the children, and eventually will
provide a useable, wide open space as
well as storage.
SAFETY A plexiglass wall separates the
two main areas of the room, minimizing
the noise created by kids playing and
hockey fans cheering. It also protects
the big screen TV from balls, pucks and
other play objects that occasionally fly
by. The ballpit door has a double safety
lock to ensure supervised use.
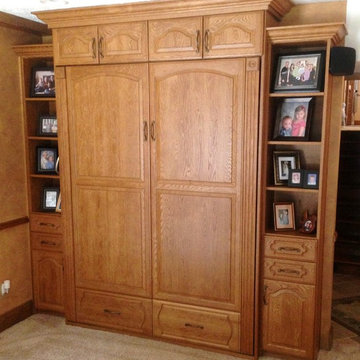
Murphy wall bed in stained oak wood - closed position
Immagine di un piccolo soggiorno tradizionale con pareti bianche, moquette e pavimento beige
Immagine di un piccolo soggiorno tradizionale con pareti bianche, moquette e pavimento beige
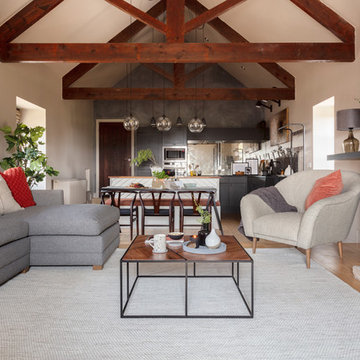
The exposed wooden beams are one of our favorite features of this property. We love how they look combined with the dark concrete feature wall and the black kitchen and the way they contrast the light natural paint on the walls.
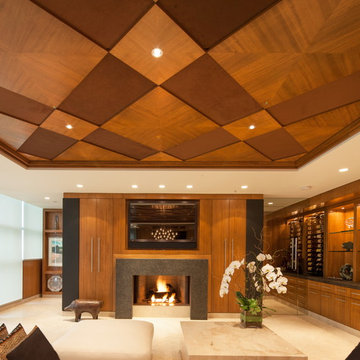
Built by Radius Architectural Millwork Ltd.
Photos by Bob Matheson
Design by Grant & Sinclair
Idee per un soggiorno design con moquette e parete attrezzata
Idee per un soggiorno design con moquette e parete attrezzata
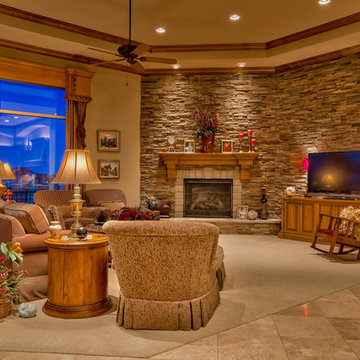
Home Built by Arjay Builders, Inc.
Photo by Amoura Productions
Cabinetry Provided by Eurowood Cabinetry, Inc.
Ispirazione per un grande soggiorno chic aperto con pareti marroni, moquette, cornice del camino in pietra, TV autoportante, sala formale, camino classico e pavimento beige
Ispirazione per un grande soggiorno chic aperto con pareti marroni, moquette, cornice del camino in pietra, TV autoportante, sala formale, camino classico e pavimento beige
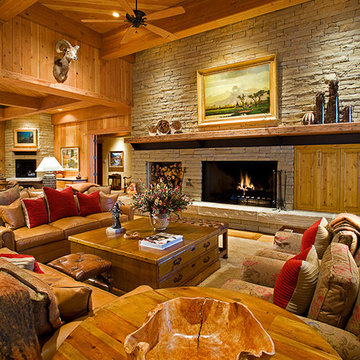
Christopher Marona
Immagine di un grande soggiorno american style aperto con sala formale, moquette, camino classico, cornice del camino in pietra e TV nascosta
Immagine di un grande soggiorno american style aperto con sala formale, moquette, camino classico, cornice del camino in pietra e TV nascosta
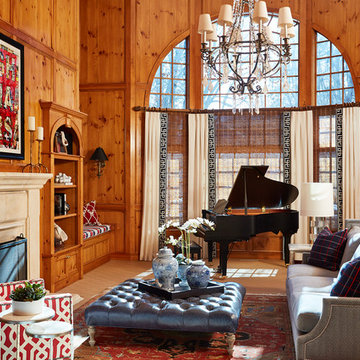
Alyssa Lee Photography
Ispirazione per un grande soggiorno tradizionale con moquette, camino classico, cornice del camino in pietra, pavimento beige, sala della musica e pareti marroni
Ispirazione per un grande soggiorno tradizionale con moquette, camino classico, cornice del camino in pietra, pavimento beige, sala della musica e pareti marroni
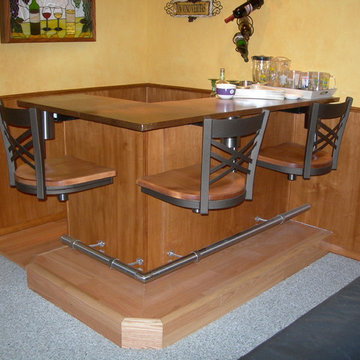
Foto di un soggiorno design di medie dimensioni e chiuso con angolo bar, pareti gialle, moquette, nessun camino e nessuna TV
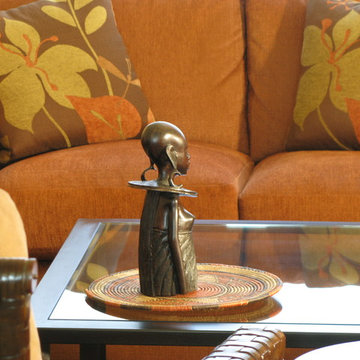
Austin-Murphy Design
Esempio di un soggiorno eclettico di medie dimensioni e aperto con pareti gialle e moquette
Esempio di un soggiorno eclettico di medie dimensioni e aperto con pareti gialle e moquette
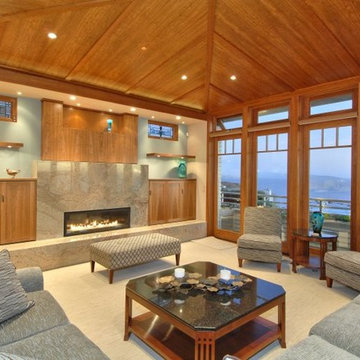
Builder: Carreiro Builders, Inc.
Windows/Doors: Marvin
Exterior: Pebble Gray
Interior: Cherry
Hardware: Ashley Norton, Satin Nickel
Location: Bodega Bay,CA
Soggiorni color legno con moquette - Foto e idee per arredare
7