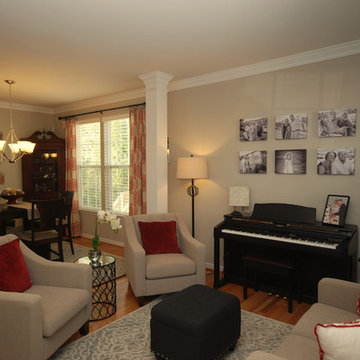Soggiorni classici piccoli - Foto e idee per arredare
Filtra anche per:
Budget
Ordina per:Popolari oggi
101 - 120 di 10.715 foto
1 di 3
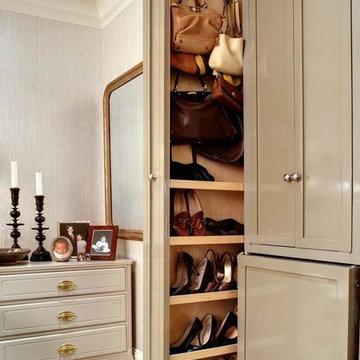
Bruce Buck for the New York Times
Immagine di un piccolo soggiorno classico chiuso con pareti beige, parquet scuro, angolo bar, nessun camino e TV a parete
Immagine di un piccolo soggiorno classico chiuso con pareti beige, parquet scuro, angolo bar, nessun camino e TV a parete

What was once believed to be a detached cook house was relocated to attach the original structure and most likely serve as the kitchen. Being divided up into apartments this area served as a living room for the modifications. This area now serves as the den that connects the master suite to the kitchen/dining area.

This custom cottage designed and built by Aaron Bollman is nestled in the Saugerties, NY. Situated in virgin forest at the foot of the Catskill mountains overlooking a babling brook, this hand crafted home both charms and relaxes the senses.

Foto di un piccolo soggiorno tradizionale aperto con pareti beige, parquet chiaro, camino classico, cornice del camino in cemento e TV a parete
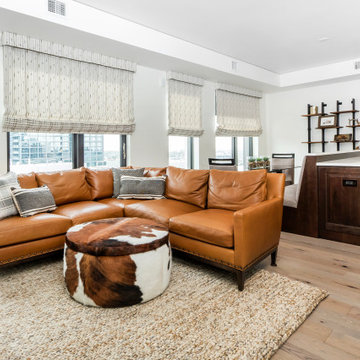
The challenge in this small condo was to create a space that felt open and spacious. A custom built banquette in the kitchen was a great solution.
Idee per un piccolo soggiorno chic con parquet chiaro e pavimento beige
Idee per un piccolo soggiorno chic con parquet chiaro e pavimento beige
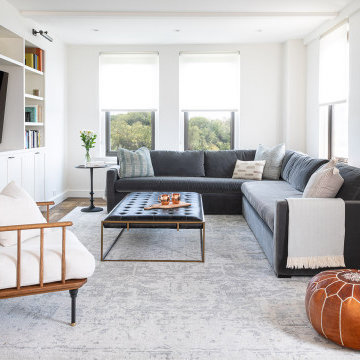
Foto di un piccolo soggiorno chic chiuso con pareti bianche, parquet scuro, parete attrezzata e pavimento marrone
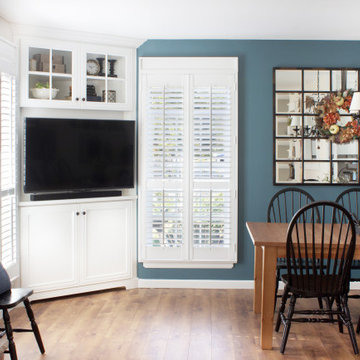
A built-in media cabinet can make a corner almost disappear as it smooths the edges of the room. Fitted with mullioned glass doors and solid lower doors, it serves as both a display cabinet and provides storage for books and routers, serving a purpose that's both functional and stylish.
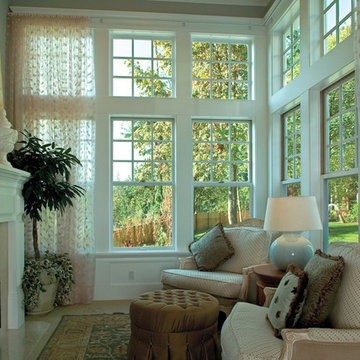
Immagine di un piccolo soggiorno chic con pareti beige, camino classico, cornice del camino piastrellata, nessuna TV e pavimento beige

Everyone deserves to end the day in a comfortable, tranquil home. And for those with children, it can seem impossible to reconcile the challenges of family life with the need to have a well-designed space. Our client—a financial executive and her family of four—had not considered a design makeover since moving into their apartment, which was more than ten years ago. So when she reached out to Decor Aid, she asked us to modernize and brighten her home, in addition to creating a space for her family to hang out and relax.
The apartment originally featured sunflower-yellow walls and a set of brown suede living room furniture, all of which significantly darkened the space. The living room also did not have sufficient seating options, so the client was improvising seating arrangements when guests would come over.
With no outward facing windows, the living room received little natural light, and so we began the redesign by painting the walls a classic grey, and adding white crown molding.
As a pathway from the front door to the kitchen, the living room functions as a high-traffic area of the home. So we sourced a geometric indoor-outdoor area rug, and established a layout that’s easy to walk through. We also sourced a coffee table from Serena & Lily. Our client has teenage twins, and so we sourced a sturdy sectional couch from Restoration Hardware, and placed it in a corner which was previously being underused.
We hired an electrician to hide all of the cables leading to the media console, and added custom window treatments. In the kitchen, we painted the cabinets a semi-gloss white, and added slate flooring, for a clean, crisp, modern look to match the living room.
The finishing touches included a set of geometric table objects, comfortable throw rugs, and plush high-shine pillows. The final result is a fully functional living room for this family of four.
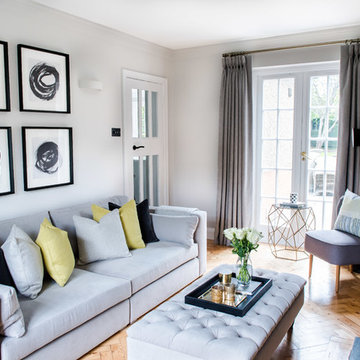
Immagine di un piccolo soggiorno classico chiuso con pareti grigie, parquet chiaro e pavimento beige
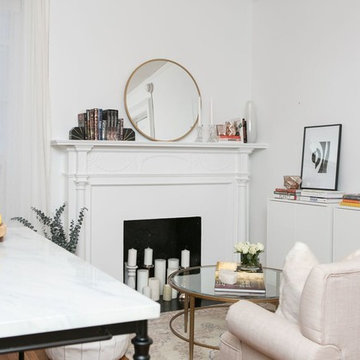
Foto di un piccolo soggiorno classico aperto con sala formale, pareti bianche, parquet scuro, camino classico, cornice del camino in intonaco, nessuna TV e pavimento marrone
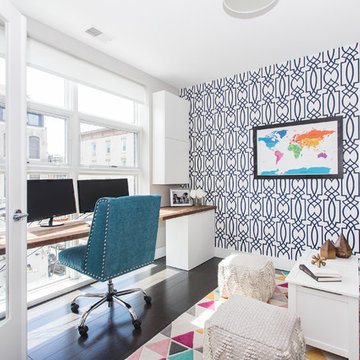
Jessica Brown
Foto di un piccolo soggiorno chic chiuso con pareti grigie, parquet scuro, nessun camino, TV a parete e pavimento marrone
Foto di un piccolo soggiorno chic chiuso con pareti grigie, parquet scuro, nessun camino, TV a parete e pavimento marrone
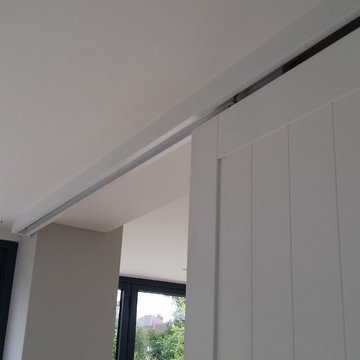
Barn style sliding room dividing door, Suspended sliding system with semi mat spray painted door, including routed recessed pull handle.
Foto di un piccolo soggiorno chic
Foto di un piccolo soggiorno chic
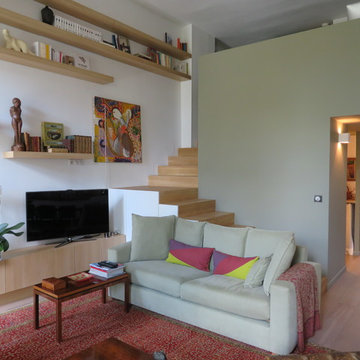
Esempio di un piccolo soggiorno tradizionale con libreria, pareti bianche, parquet chiaro, nessun camino e TV autoportante
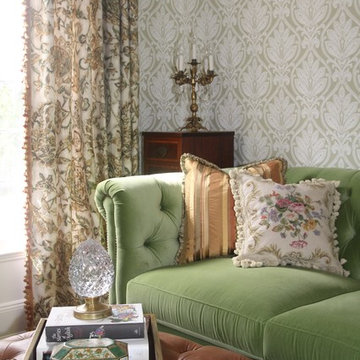
Esempio di un piccolo soggiorno chic chiuso con libreria, pareti verdi, moquette, nessun camino e nessuna TV
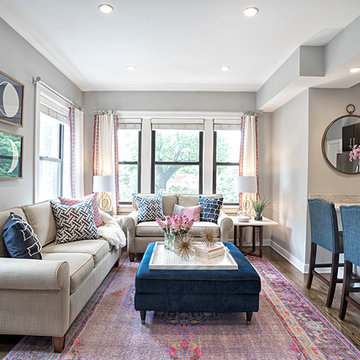
W2WHC designed this entire space remotely with the help of a motivated client and some fabulous resources. Photo credit to Marcel Page Photography.
Ispirazione per un piccolo soggiorno classico con pareti grigie, parquet scuro e nessun camino
Ispirazione per un piccolo soggiorno classico con pareti grigie, parquet scuro e nessun camino
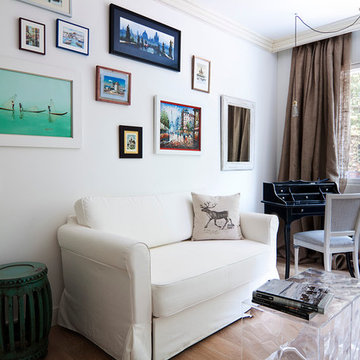
Victor Sajara
Immagine di un piccolo soggiorno classico aperto con sala formale, pareti bianche, pavimento in legno massello medio, nessun camino e nessuna TV
Immagine di un piccolo soggiorno classico aperto con sala formale, pareti bianche, pavimento in legno massello medio, nessun camino e nessuna TV
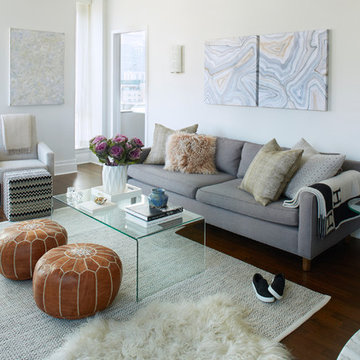
Immagine di un piccolo soggiorno classico aperto con pareti bianche e parquet scuro
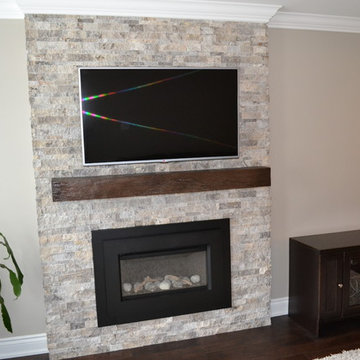
Foto di un piccolo soggiorno tradizionale chiuso con libreria, pareti beige, parquet scuro, camino classico, cornice del camino in pietra e TV a parete
Soggiorni classici piccoli - Foto e idee per arredare
6
