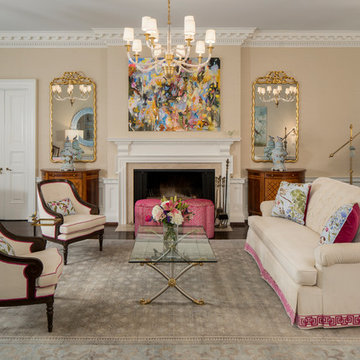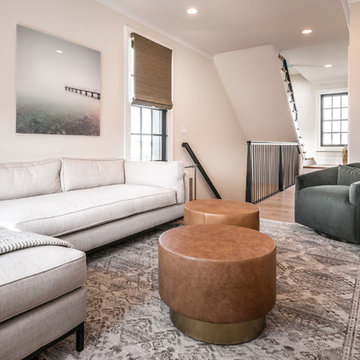Soggiorni classici marroni - Foto e idee per arredare
Filtra anche per:
Budget
Ordina per:Popolari oggi
81 - 100 di 200.486 foto
1 di 3

Foto di un ampio soggiorno tradizionale aperto con pareti grigie, cornice del camino in pietra, pavimento marrone, sala formale e pavimento in legno massello medio

Idee per un soggiorno tradizionale chiuso con sala formale, pareti bianche, moquette, nessun camino, nessuna TV e pavimento marrone
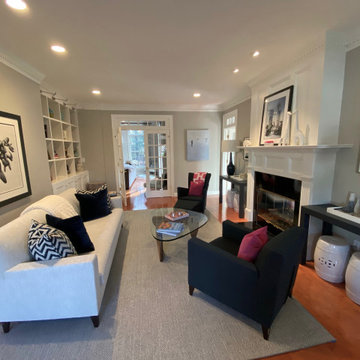
Ispirazione per un soggiorno tradizionale di medie dimensioni e chiuso con pareti grigie, pavimento in legno massello medio, camino bifacciale, cornice del camino in pietra, nessuna TV e pavimento marrone

This living room renovation features a transitional style with a nod towards Tudor decor. The living room has to serve multiple purposes for the family, including entertaining space, family-together time, and even game-time for the kids. So beautiful case pieces were chosen to house games and toys, the TV was concealed in a custom built-in cabinet and a stylish yet durable round hammered brass coffee table was chosen to stand up to life with children. This room is both functional and gorgeous! Curated Nest Interiors is the only Westchester, Brooklyn & NYC full-service interior design firm specializing in family lifestyle design & decor.

The renovation of this town home included expansion of this sitting room to encompass an existing patio space. The overhang of the roof over this patio made for a dark space initially. In the renovation, sliding glass doors and a stone patio were added to open up the views, increase natural light, and expand the floor space in this area of the home, adjacent to the Living Room and fireplace.
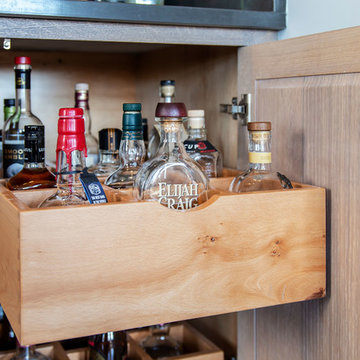
Dovetail drawers - cerused white oak - liquor storage in the pull out drawers of the minibar
Ispirazione per un soggiorno classico di medie dimensioni e stile loft con angolo bar
Ispirazione per un soggiorno classico di medie dimensioni e stile loft con angolo bar

Peter Landers
Ispirazione per un soggiorno chic di medie dimensioni con pareti rosa, pavimento in legno massello medio, camino classico, cornice del camino piastrellata, TV a parete e pavimento marrone
Ispirazione per un soggiorno chic di medie dimensioni con pareti rosa, pavimento in legno massello medio, camino classico, cornice del camino piastrellata, TV a parete e pavimento marrone

This custom built-in entertainment center features white shaker cabinetry accented by white oak shelves with integrated lighting and brass hardware. The electronics are contained in the lower door cabinets with select items like the wifi router out on the countertop on the left side and a Sonos sound bar in the center under the TV. The TV is mounted on the back panel and wires are in a chase down to the lower cabinet. The side fillers go down to the floor to give the wall baseboards a clean surface to end against.
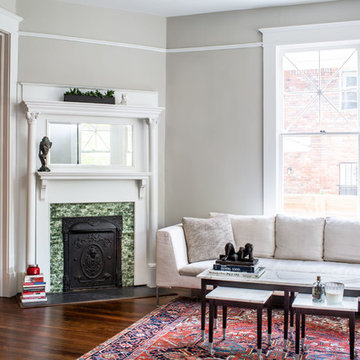
Photography by Jeff Herr
Ispirazione per un soggiorno tradizionale chiuso con pareti grigie, parquet scuro, camino ad angolo e pavimento marrone
Ispirazione per un soggiorno tradizionale chiuso con pareti grigie, parquet scuro, camino ad angolo e pavimento marrone

Foto di un soggiorno chic con pareti marroni, camino lineare Ribbon e pavimento in legno massello medio
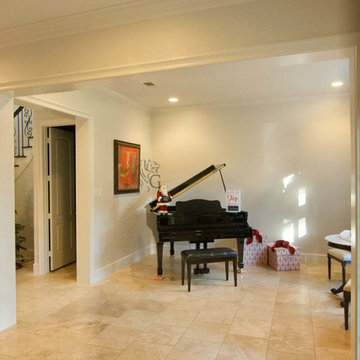
Ispirazione per un grande soggiorno classico aperto con pareti bianche, pavimento in travertino, camino ad angolo, cornice del camino piastrellata e parete attrezzata
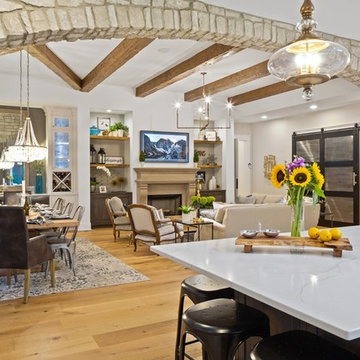
Greg Grupenhof
Ispirazione per un soggiorno chic di medie dimensioni e aperto con pareti grigie, pavimento in legno massello medio, camino classico, cornice del camino in pietra e TV a parete
Ispirazione per un soggiorno chic di medie dimensioni e aperto con pareti grigie, pavimento in legno massello medio, camino classico, cornice del camino in pietra e TV a parete

Joshua Caldwell Photography
Ispirazione per un soggiorno classico con sala della musica, pareti grigie, parquet scuro, camino classico, nessuna TV e tappeto
Ispirazione per un soggiorno classico con sala della musica, pareti grigie, parquet scuro, camino classico, nessuna TV e tappeto
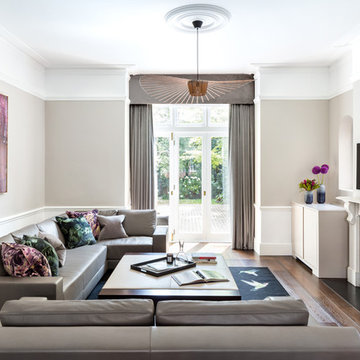
Esempio di un soggiorno classico di medie dimensioni e chiuso con pareti grigie, parquet scuro, camino classico, cornice del camino in pietra, TV a parete e pavimento marrone

This homeowner desired the family room (adjacent to the kitchen) to be the casual space to kick back and relax in, while still embellished enough to look stylish.
By selecting mixed textures of leather, linen, distressed woods, and metals, USI was able to create this rustic, yet, inviting space.
Flanking the fireplace with floating shelves and modified built ins, adding a ceiling beams, and a new mantle really transformed this once traditional space to something much more casual and tuscan.

In partnership with Charles Cudd Co.
Photo by John Hruska
Orono MN, Architectural Details, Architecture, JMAD, Jim McNeal, Shingle Style Home, Transitional Design
Entryway, Foyer, Front Door, Double Door, Wood Arches, Ceiling Detail
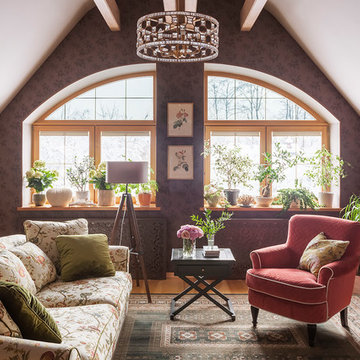
Александра Валге и Анна Мамаладзе
Надо признаться, что интерьеры имеют свойство устаревать не только физически, но и морально. Эту ситуацию, к счастью, можно исправить более или менее радикальными методами.
Наш проект "Английский дом, райский сад" был создан для построенного 10 лет назад загородного коттеджа, интерьер которого на текущий момент утратил свою актуальность. Нам необходимо было произвести реновацию объекта - в основном декораторскими средствами. Только в трех помещениях - в детской комнате, прихожей и в лестничном пролете было возможно изменить отделку стен.
Наша переделка включала в себя декорирование гостиной, спальни и зоны столовой, полное изменение облика детской комнаты, а также оформление холла/прихожей и лестничного пролета.
Основная идея проекта заключалась в создании интересного и декоративно насыщенного пространства, визуально напоминающего английский дом. Старинные литографии, оформленные в изысканные паспарту, традиционные формы мебели, интересный текстиль и обилие разнообразного декора - все это работало на нашу идею. Вместе с тем, мы не хотели перегружать интерьер классическими элементами и добавили яркие современные акценты - брутальный комод в гостиной, абстрактную живопись, стильные светильники, а также использовали актуальные в настоящий момент приемы декорирования.
Для реализации проекта нам потребовалось заменить всю имеющуюся мебель, приобрести новые текстильные изделия (шторы, ковры, декоративные подушки, пледы), светильники, а также предметы искусства, живые растения и интересные интерьерные аксессуары - вазы, блюда, шкатулки, подсвечники, настенный декор.
Реализация проекта длилась более пяти месяцев. Ее результаты были оценены нашими заказчиками и принесли нам чувство радости и удовлетворения.
В проекте использована мебель и декор таких компаний и брендов, как Boconcept, Danton Home, Roy Bosh, Art de Vivre, Ekkenas, Catellani & Smith, Parra, White House, Gramercy Home, Empire Design и др.
Soggiorni classici marroni - Foto e idee per arredare
5
