Soggiorni classici - Foto e idee per arredare
Filtra anche per:
Budget
Ordina per:Popolari oggi
121 - 140 di 18.318 foto

http://211westerlyroad.com/
Introducing a distinctive residence in the coveted Weston Estate's neighborhood. A striking antique mirrored fireplace wall accents the majestic family room. The European elegance of the custom millwork in the entertainment sized dining room accents the recently renovated designer kitchen. Decorative French doors overlook the tiered granite and stone terrace leading to a resort-quality pool, outdoor fireplace, wading pool and hot tub. The library's rich wood paneling, an enchanting music room and first floor bedroom guest suite complete the main floor. The grande master suite has a palatial dressing room, private office and luxurious spa-like bathroom. The mud room is equipped with a dumbwaiter for your convenience. The walk-out entertainment level includes a state-of-the-art home theatre, wine cellar and billiards room that leads to a covered terrace. A semi-circular driveway and gated grounds complete the landscape for the ultimate definition of luxurious living.
Eric Barry Photography
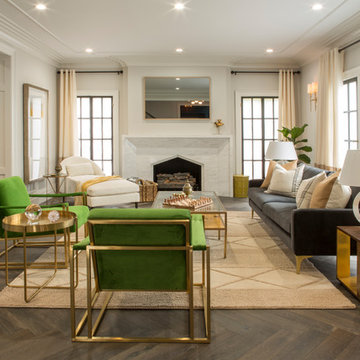
Gilles Mingassan
Foto di un soggiorno tradizionale aperto con pareti bianche, parquet scuro, camino classico e cornice del camino in pietra
Foto di un soggiorno tradizionale aperto con pareti bianche, parquet scuro, camino classico e cornice del camino in pietra
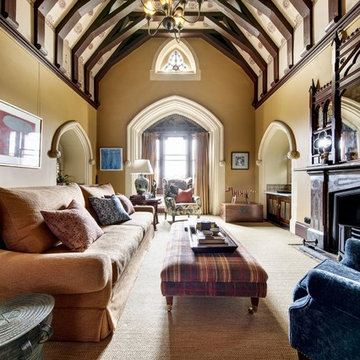
Thomas Dalhoff
Esempio di un ampio soggiorno tradizionale chiuso con pareti gialle, moquette, camino classico, cornice del camino in legno e pavimento beige
Esempio di un ampio soggiorno tradizionale chiuso con pareti gialle, moquette, camino classico, cornice del camino in legno e pavimento beige
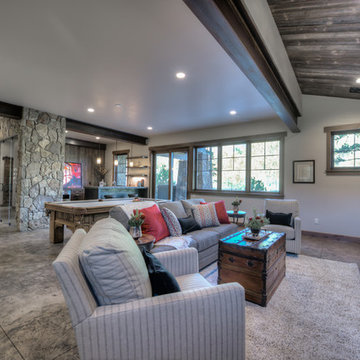
Ispirazione per un grande soggiorno tradizionale aperto con sala giochi, pavimento in cemento, camino sospeso, cornice del camino in pietra e TV autoportante
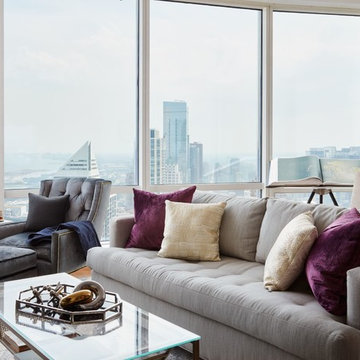
Esempio di un grande soggiorno tradizionale aperto con pavimento in legno massello medio e sala formale
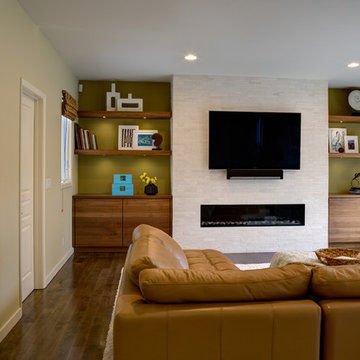
A warm and inviting family room is the ideal place for a young family to spend time together. A sleek and contemporary gas fireplace along with the walnut cabinetry provides a focal point for the space.
Photo: Mitchell Shenker

Custom Built In Entertainment Center in white finish
C&L Design Specialists exclusive photo
Foto di un grande soggiorno chic con nessun camino, parete attrezzata e pavimento in terracotta
Foto di un grande soggiorno chic con nessun camino, parete attrezzata e pavimento in terracotta
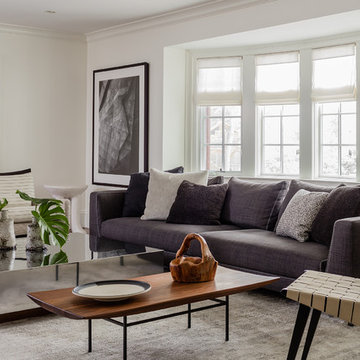
Michael Lee
Foto di un grande soggiorno chic chiuso con sala formale, pareti bianche, pavimento grigio, pavimento in legno massello medio e nessuna TV
Foto di un grande soggiorno chic chiuso con sala formale, pareti bianche, pavimento grigio, pavimento in legno massello medio e nessuna TV
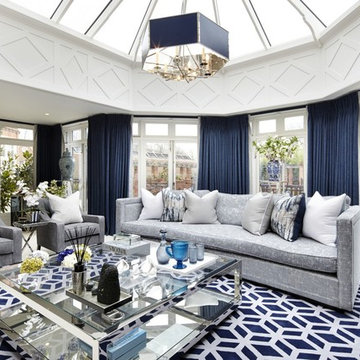
Idee per un grande soggiorno tradizionale chiuso con sala formale, pareti bianche e pavimento bianco
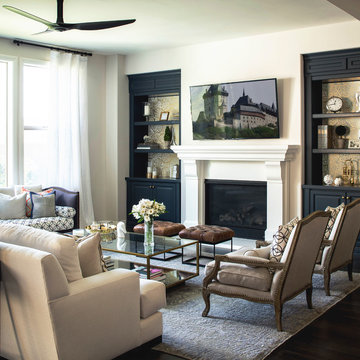
Idee per un grande soggiorno tradizionale aperto con pareti bianche, parquet scuro, camino classico, cornice del camino in intonaco, TV a parete e tappeto
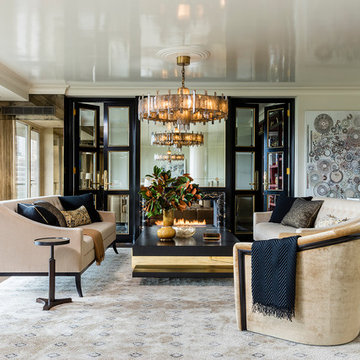
Photo by: Antoine Bootz
Interior design by: Craig & Company
Foto di un grande soggiorno chic aperto con sala formale e pareti beige
Foto di un grande soggiorno chic aperto con sala formale e pareti beige

Foto di un ampio soggiorno chic aperto con sala giochi, pareti grigie, pavimento in cemento, nessuna TV e pavimento marrone
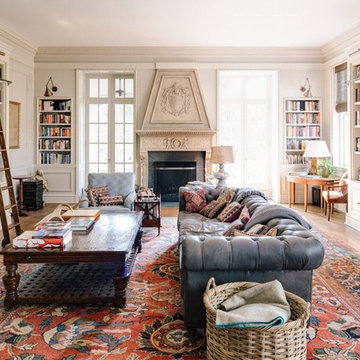
Immagine di un ampio soggiorno classico aperto con libreria, pavimento in legno massello medio, camino classico, TV autoportante, pareti grigie e cornice del camino in pietra
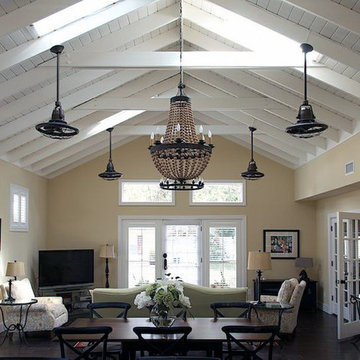
Foto di un grande soggiorno classico aperto con pareti gialle, pavimento in gres porcellanato, nessun camino e TV autoportante
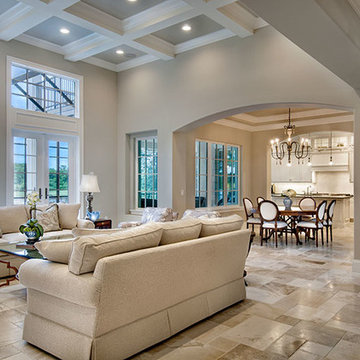
Great Room. The Sater Design Collection's luxury, French Country home plan "Belcourt" (Plan #6583). http://saterdesign.com/product/bel-court/
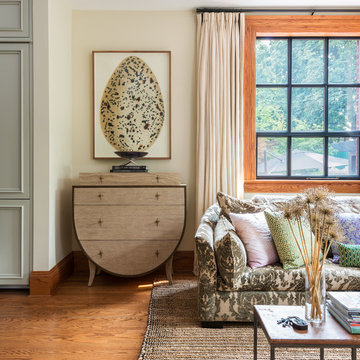
Brandon Barre & Gillian Jackson
Immagine di un soggiorno classico di medie dimensioni e aperto con pareti beige, parquet chiaro e nessun camino
Immagine di un soggiorno classico di medie dimensioni e aperto con pareti beige, parquet chiaro e nessun camino
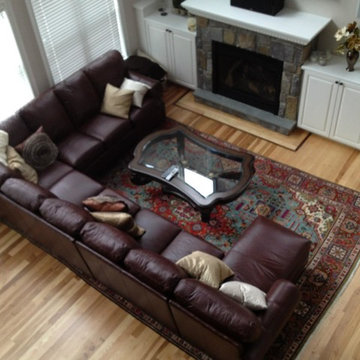
The perfect sectional sofa for this clients space. He provided us with the dimensions and we made it to fit into his space. The burgundy selected for this leather sectional sofa is a full top grain that is perfect for this active family.
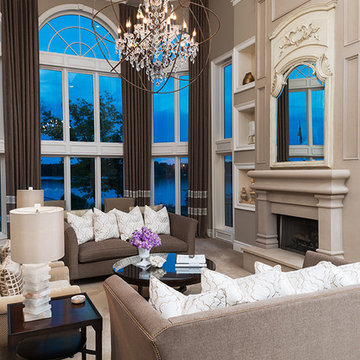
Refinished fireplace with additional sitting area in window overlooking lake. Linen drapery with oversized chandelier and a contrasting color palette of neutral and dark fabrics to add a dramatic touch to the space.
Photography Carlson Productions, LLC
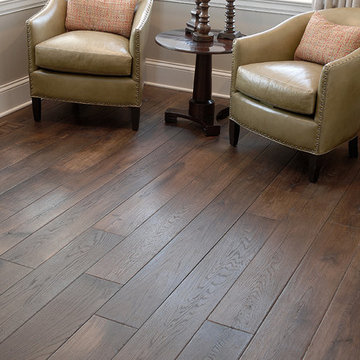
Smoked Black Oak Pure’s clean, simple lines throughout the home create understated elegance. A light and neutral palette allows the distressed Smoked French Oak floor to anchor this show-stopping design. Floor: 7” wide-plank Smoked Black French Oak | Rustic Character | Black Oak Collection | hand scraped | pillowed edge | color Pure | Satin Hardwax Oil. For more information please email us at: sales@signaturehardwoods.com

This Neo-prairie style home with its wide overhangs and well shaded bands of glass combines the openness of an island getaway with a “C – shaped” floor plan that gives the owners much needed privacy on a 78’ wide hillside lot. Photos by James Bruce and Merrick Ales.
Soggiorni classici - Foto e idee per arredare
7