Soggiorni classici - Foto e idee per arredare
Filtra anche per:
Budget
Ordina per:Popolari oggi
81 - 100 di 60.458 foto
1 di 3
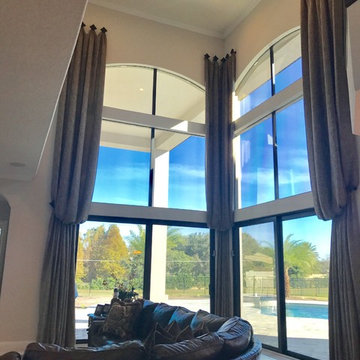
Idee per un grande soggiorno tradizionale chiuso con sala formale, pareti beige, pavimento in gres porcellanato, nessun camino, nessuna TV e pavimento beige

A glamorous living room in a regency inspired style with art deco influences. The silver-leafed barrel chairs were upholstered in a Romo cut velvet on the outside and midnight blue velvet on the front seat back and cushion. The acrylic and glass cocktail table with brass accents keeps the room feeling airy and modern. The mirrored center stair table by Bungalow 5 is just the right sparkle and glamour of Hollywood glamour. The room is anchored by the dramatic wallpaper's large scale geometric pattern of graphite gray and soft gold accents. The custom drapery is tailored and classic with it's contrasting tape and silver and acrylic hardware to tie in the colors and material accents of the room.
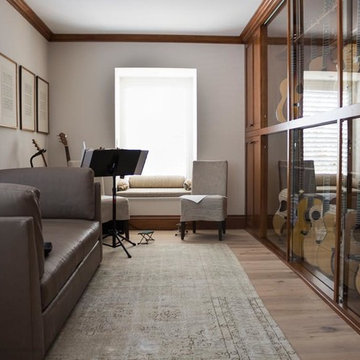
Immagine di un soggiorno tradizionale di medie dimensioni e chiuso con sala della musica, pareti beige, parquet chiaro, nessun camino, nessuna TV e pavimento beige
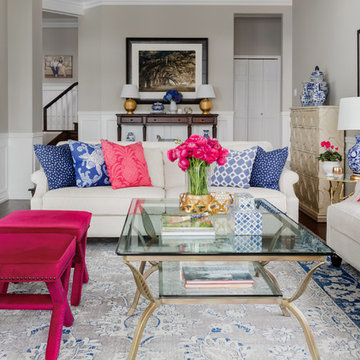
Ispirazione per un grande soggiorno chic aperto con pareti grigie, pavimento marrone e parquet scuro
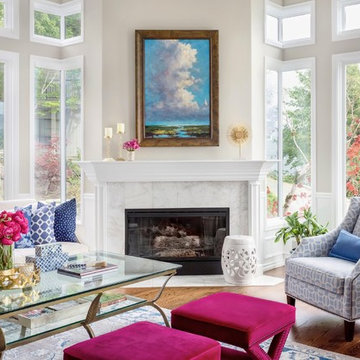
WE Studio Photography
Esempio di un grande soggiorno tradizionale aperto con pareti grigie, pavimento in legno massello medio, camino classico, cornice del camino in pietra, nessuna TV e pavimento marrone
Esempio di un grande soggiorno tradizionale aperto con pareti grigie, pavimento in legno massello medio, camino classico, cornice del camino in pietra, nessuna TV e pavimento marrone

This 6,000sf luxurious custom new construction 5-bedroom, 4-bath home combines elements of open-concept design with traditional, formal spaces, as well. Tall windows, large openings to the back yard, and clear views from room to room are abundant throughout. The 2-story entry boasts a gently curving stair, and a full view through openings to the glass-clad family room. The back stair is continuous from the basement to the finished 3rd floor / attic recreation room.
The interior is finished with the finest materials and detailing, with crown molding, coffered, tray and barrel vault ceilings, chair rail, arched openings, rounded corners, built-in niches and coves, wide halls, and 12' first floor ceilings with 10' second floor ceilings.
It sits at the end of a cul-de-sac in a wooded neighborhood, surrounded by old growth trees. The homeowners, who hail from Texas, believe that bigger is better, and this house was built to match their dreams. The brick - with stone and cast concrete accent elements - runs the full 3-stories of the home, on all sides. A paver driveway and covered patio are included, along with paver retaining wall carved into the hill, creating a secluded back yard play space for their young children.
Project photography by Kmieick Imagery.
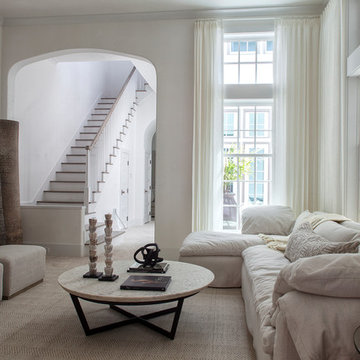
Esempio di un soggiorno tradizionale di medie dimensioni e chiuso con pareti bianche, moquette, pavimento beige, nessun camino e nessuna TV

Great Room with Center Fireplace & Custom Built In Two-Toned Cabinetry Surround
Immagine di un soggiorno classico di medie dimensioni e aperto con pareti grigie, moquette, camino classico, cornice del camino piastrellata e pavimento grigio
Immagine di un soggiorno classico di medie dimensioni e aperto con pareti grigie, moquette, camino classico, cornice del camino piastrellata e pavimento grigio
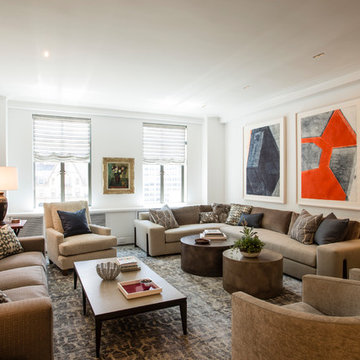
Immagine di un soggiorno tradizionale di medie dimensioni e chiuso con sala formale, pareti beige, parquet scuro, nessun camino, nessuna TV e pavimento marrone
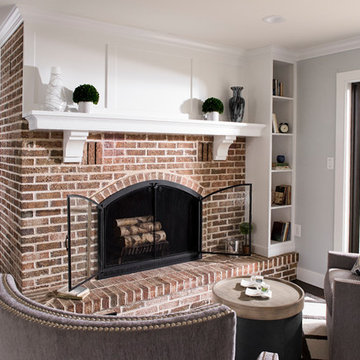
Foto di un grande soggiorno chic chiuso con libreria, pareti grigie, parquet scuro, nessuna TV, stufa a legna, cornice del camino in mattoni e pavimento marrone
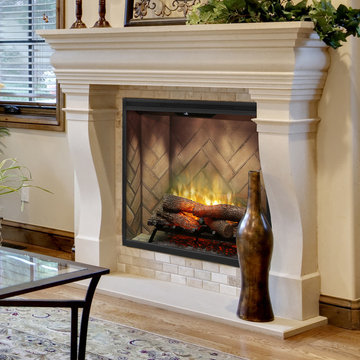
Dimplex Revillusion™ RBF36P is a completely new way of looking at fireplaces, and changing the standard for electric. A clear view through the lifelike flames, to the full brick interior, captures the charm of a wood-burning fireplace. Enjoy the look of a fireplace cut straight from the pages of a magazine by choosing Revillusion™; clearly a better fireplace.

Builder: John Kraemer & Sons | Building Architecture: Charlie & Co. Design | Interiors: Martha O'Hara Interiors | Photography: Landmark Photography
Foto di un soggiorno chic aperto e di medie dimensioni con pareti grigie, parquet chiaro, camino classico, cornice del camino in pietra, TV a parete e pavimento marrone
Foto di un soggiorno chic aperto e di medie dimensioni con pareti grigie, parquet chiaro, camino classico, cornice del camino in pietra, TV a parete e pavimento marrone
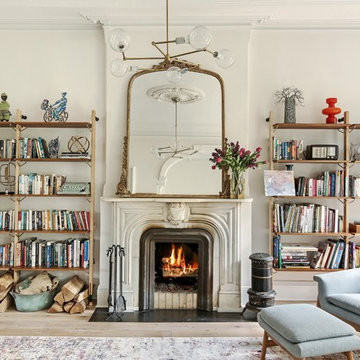
Allyson Lubow
Foto di un grande soggiorno classico aperto con sala formale, pareti bianche, parquet chiaro, camino classico, cornice del camino in pietra, nessuna TV e pavimento bianco
Foto di un grande soggiorno classico aperto con sala formale, pareti bianche, parquet chiaro, camino classico, cornice del camino in pietra, nessuna TV e pavimento bianco

Foto di un grande soggiorno tradizionale aperto con pareti bianche, pavimento in legno massello medio, camino classico, pavimento marrone, cornice del camino in legno e nessuna TV

On Site Photography - Brian Hall
Foto di un grande soggiorno chic con pareti grigie, pavimento in gres porcellanato, cornice del camino in pietra, TV a parete, pavimento grigio e camino lineare Ribbon
Foto di un grande soggiorno chic con pareti grigie, pavimento in gres porcellanato, cornice del camino in pietra, TV a parete, pavimento grigio e camino lineare Ribbon
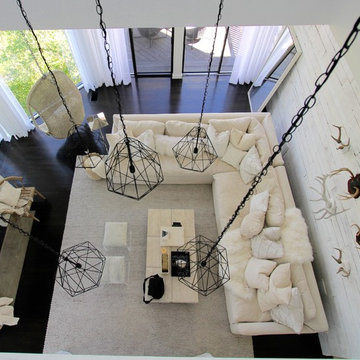
Photos by Camille Moore
Ispirazione per un grande soggiorno chic aperto con sala formale, pareti bianche, parquet scuro, camino classico, cornice del camino in mattoni, nessuna TV e pavimento marrone
Ispirazione per un grande soggiorno chic aperto con sala formale, pareti bianche, parquet scuro, camino classico, cornice del camino in mattoni, nessuna TV e pavimento marrone
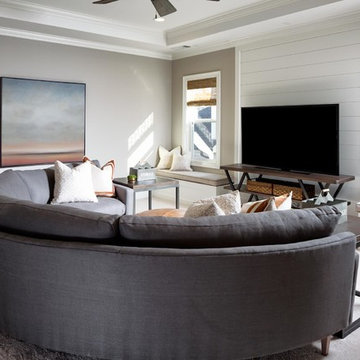
Bonus Room - 1962 Championship Blvd, Franklin, TN 37064, USA, Model Home in the Westhaven community, by Mike Ford Homes. Photography by Marty Paoletta
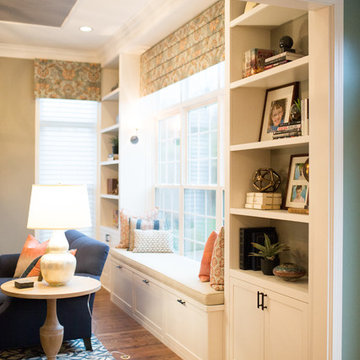
A standout heartwarming feature of this home is the custom built-in bookshelves complete with a bench seat for the daughter to indulge her love of reading.
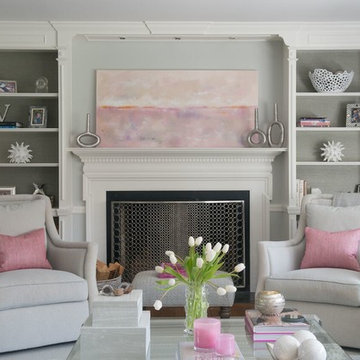
Jane Beiles Photography
Esempio di un soggiorno tradizionale di medie dimensioni e chiuso con sala formale, pareti grigie, camino classico, cornice del camino in legno, parquet scuro, nessuna TV e pavimento marrone
Esempio di un soggiorno tradizionale di medie dimensioni e chiuso con sala formale, pareti grigie, camino classico, cornice del camino in legno, parquet scuro, nessuna TV e pavimento marrone
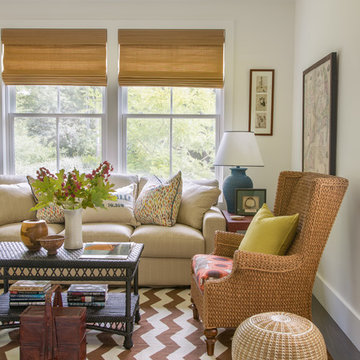
Photographer : Eric Roth
Esempio di un soggiorno chic di medie dimensioni e chiuso con pareti bianche e parquet scuro
Esempio di un soggiorno chic di medie dimensioni e chiuso con pareti bianche e parquet scuro
Soggiorni classici - Foto e idee per arredare
5