Soggiorni classici - Foto e idee per arredare
Filtra anche per:
Budget
Ordina per:Popolari oggi
141 - 160 di 60.540 foto
1 di 3
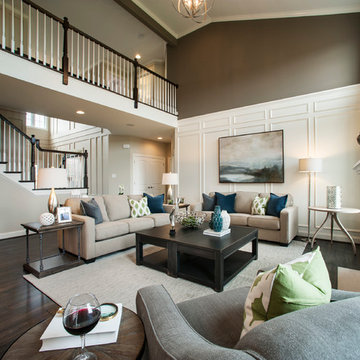
Esempio di un grande soggiorno tradizionale aperto con pareti marroni, camino classico, TV a parete e parquet scuro

Bill Taylor Photography
Esempio di un ampio soggiorno tradizionale aperto con pareti beige, parquet scuro, camino classico, cornice del camino in pietra e TV a parete
Esempio di un ampio soggiorno tradizionale aperto con pareti beige, parquet scuro, camino classico, cornice del camino in pietra e TV a parete
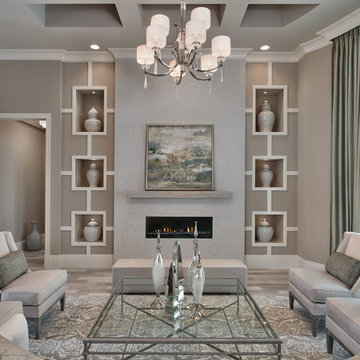
Esempio di un soggiorno classico con pareti grigie, sala formale, camino lineare Ribbon e tappeto
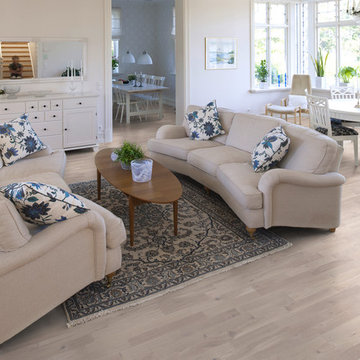
Ispirazione per un soggiorno classico di medie dimensioni con pareti bianche, pavimento in laminato, nessun camino e nessuna TV
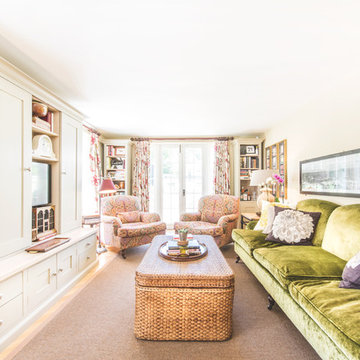
Stanford Wood Cottage extension and conversion project by Absolute Architecture. Photos by Jaw Designs, Kitchens and joinery by Ben Heath.
Foto di un piccolo soggiorno tradizionale chiuso con pareti beige, parquet chiaro e parete attrezzata
Foto di un piccolo soggiorno tradizionale chiuso con pareti beige, parquet chiaro e parete attrezzata
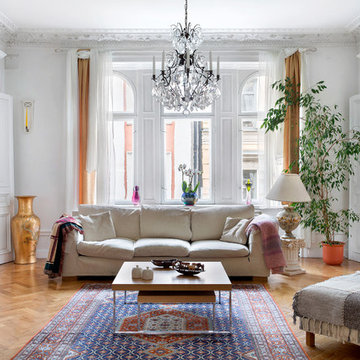
Foto di un grande soggiorno tradizionale chiuso con pareti bianche, pavimento in legno massello medio e nessuna TV

Esempio di un grande soggiorno classico chiuso con libreria, pareti marroni, pavimento in legno massello medio, camino classico, cornice del camino in pietra e TV autoportante

Custom fabrics offer beautiful textures and colors to this great room.
Palo Dobrick Photographer
Ispirazione per un soggiorno tradizionale di medie dimensioni e aperto con pareti grigie, moquette, camino classico, cornice del camino in mattoni e TV nascosta
Ispirazione per un soggiorno tradizionale di medie dimensioni e aperto con pareti grigie, moquette, camino classico, cornice del camino in mattoni e TV nascosta
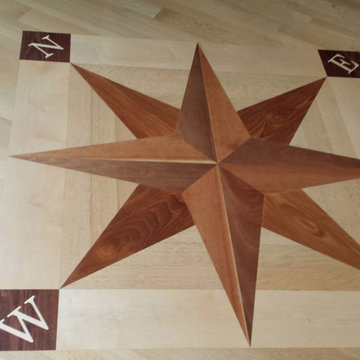
Idee per un soggiorno tradizionale di medie dimensioni e aperto con sala formale, pareti bianche, pavimento in legno massello medio, camino classico, cornice del camino in pietra e nessuna TV
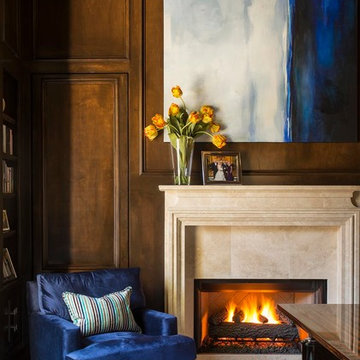
Get some work done or cozy up in this masculine, hip library. Highlighting the colors from the original art piece with a cut velvet chair helps make this a put-together and appealing space.
Design: Wesley-Wayne Interiors
Photo: Dan Piassick
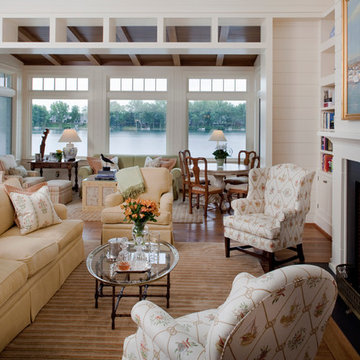
Living Room captures panoramic lakefront views and south light with open concept planning - Interior Architecture: HAUS
| Architecture For Modern Lifestyles + Evaline Karges Interiors, Inc. - Construction: Stenz Construction - Photography: Anthony Valainis for Indianapolis Monthly
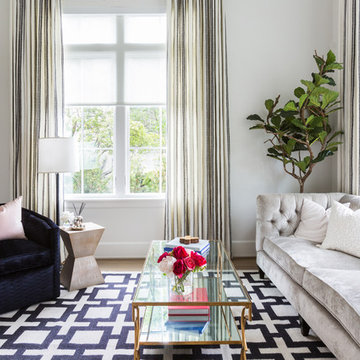
Ispirazione per un grande soggiorno classico aperto con sala formale, parquet chiaro e pareti bianche
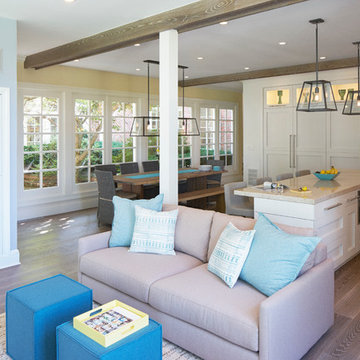
Chris Davis Photography
Esempio di un grande soggiorno tradizionale aperto con pareti blu, pavimento in legno massello medio e TV a parete
Esempio di un grande soggiorno tradizionale aperto con pareti blu, pavimento in legno massello medio e TV a parete
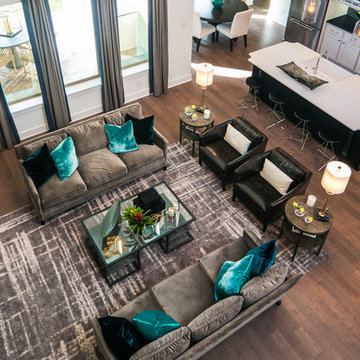
Idee per un soggiorno classico di medie dimensioni e aperto con pareti bianche, parquet scuro, TV a parete, camino lineare Ribbon e cornice del camino in pietra
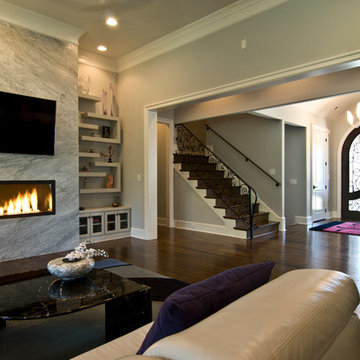
Artist Eye Photography-Wes Stearns
Ispirazione per un soggiorno tradizionale di medie dimensioni e chiuso con pareti beige, parquet scuro, camino lineare Ribbon, cornice del camino in pietra e TV a parete
Ispirazione per un soggiorno tradizionale di medie dimensioni e chiuso con pareti beige, parquet scuro, camino lineare Ribbon, cornice del camino in pietra e TV a parete
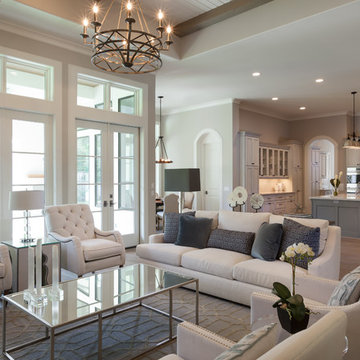
Connie Anderson
Idee per un soggiorno tradizionale di medie dimensioni e aperto con sala formale, pareti grigie, pavimento in legno massello medio, camino classico, nessuna TV e cornice del camino in pietra
Idee per un soggiorno tradizionale di medie dimensioni e aperto con sala formale, pareti grigie, pavimento in legno massello medio, camino classico, nessuna TV e cornice del camino in pietra
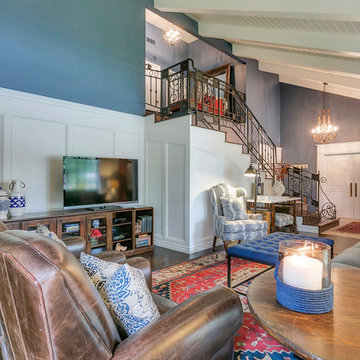
This family residing on North Euclid in Upland, requested a living room they could actually live in. A space that was not too formal but nodded toward formality in a subtle way. They wanted a space where many people could gather, converse, watch TV and simply relax. The look I created I call “California French Country”. I achieved this by designing the room in layers. First I started with new dark wood floors to match their staircase. Then I had Board and Batten installed to accentuate ceiling height and give the room more structure. Next, the walls were painted above the Board and Batten Mood Indigo by Behr and the ceiling beams white for a clean, classic, crisp, fresh look. I designed custom inverted pleat drapes with a navy blue band to be installed. A new chandelier in loft area was installed to go with the existing entry chandelier from Restoration Hardware. Then it was time to furnish the space according to my new space plan. I used a mix of new and existing pieces, which most were repurposed and refinished. New furnishings included a goose down sofa, wool rug, tufted navy ottoman. Existing pieces I reused were the armoire which I had finished in a cranberry to match loft chaise. A wing back chair , ottoman, cane back chair and client’s entry bench that was made by her father were all reupholstered. I had a custom marble table top fabricated to sit atop 2 antique Chinese meal box holders that the client has been holding on to, which created the perfect entry table. I accessorized the room with red, blue and white accents to give the room that “lived in” feeling. The loft houses a large antique mirror that I found in a local shop, a velvet chaise to lounge and their daughter’s artwork was hung in the loft area to make the space feel like their own little getaway.
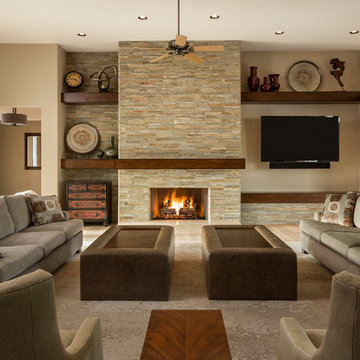
The stacked quartzite stone is a more modern take on the ubiquitous stone fireplace that is seen in many desert homes. Plenty of comfortable seating is perfect for watching the game or a family gathering.
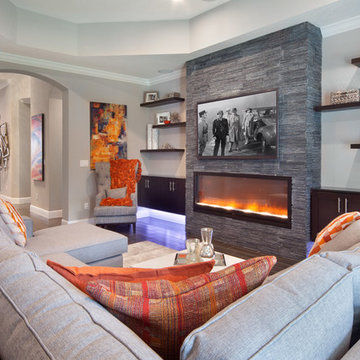
This stunning living room was our clients new favorite part of their house. The orange accents pop when set to the various shades of gray. This room features a gray sectional couch, stacked ledger stone fireplace, floating shelving, floating cabinets with recessed lighting, mounted TV, and orange artwork to tie it all together. Warm and cozy. Time to curl up on the couch with your favorite movie and glass of wine!
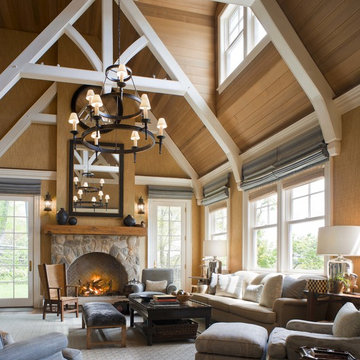
Photo Credit: Warren Jagger
Immagine di un grande soggiorno chic aperto con pareti beige, camino classico e cornice del camino in pietra
Immagine di un grande soggiorno chic aperto con pareti beige, camino classico e cornice del camino in pietra
Soggiorni classici - Foto e idee per arredare
8